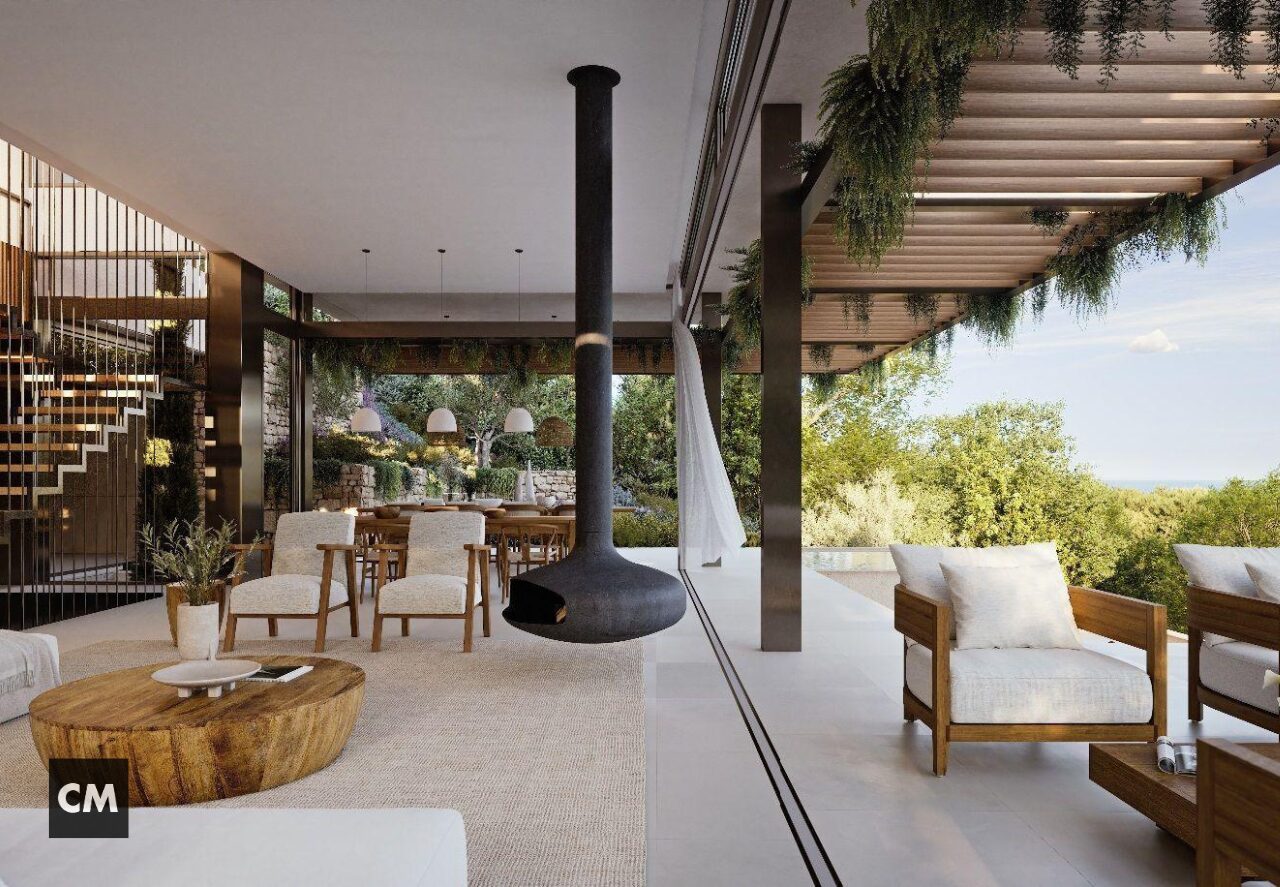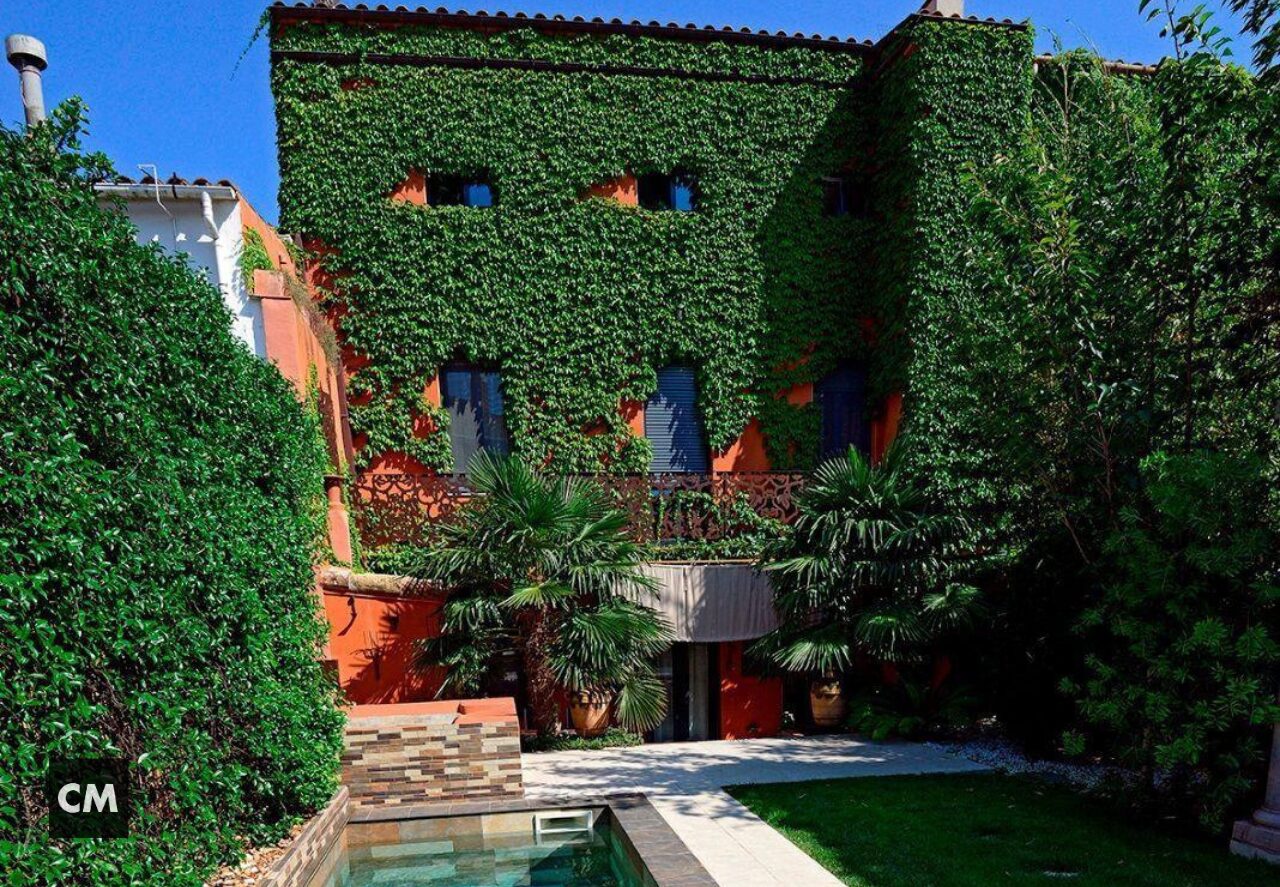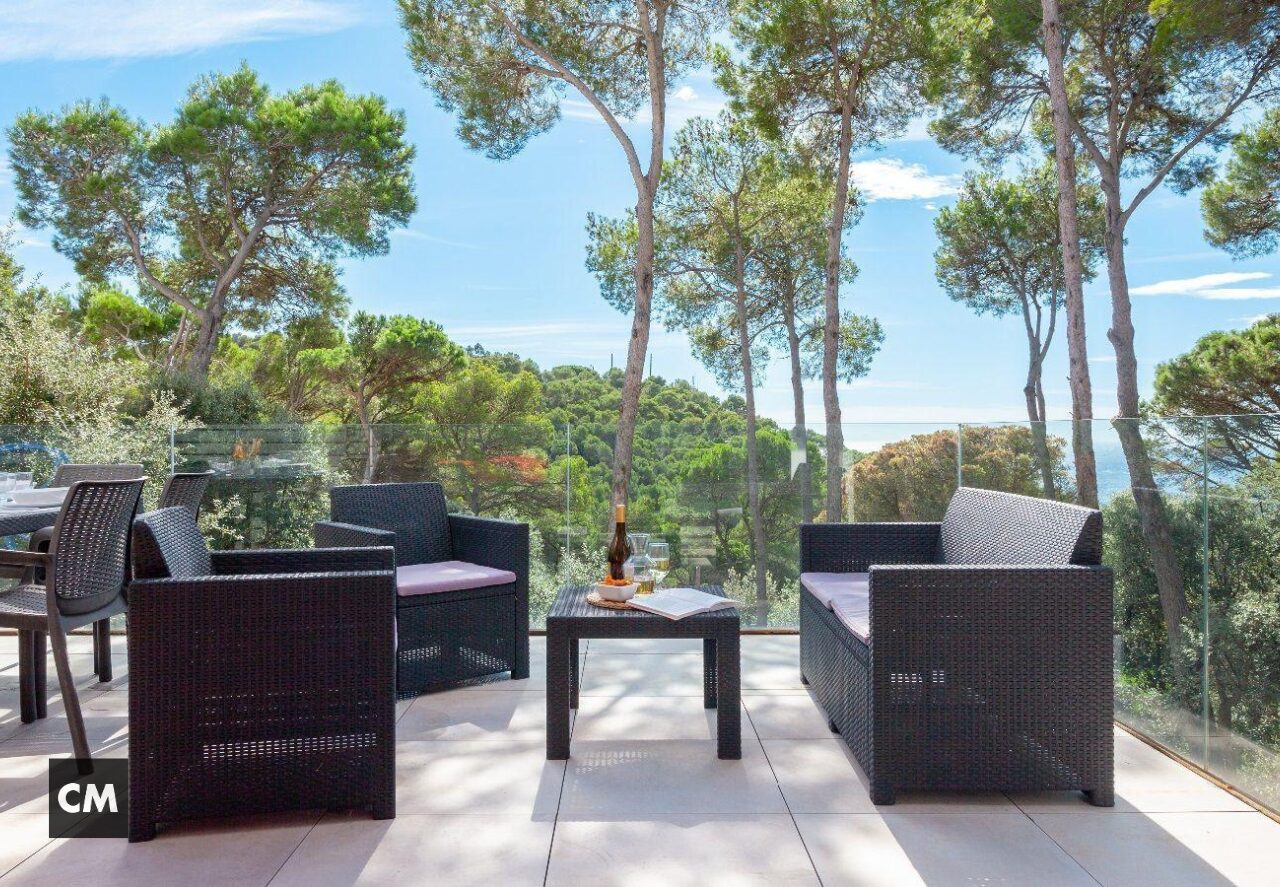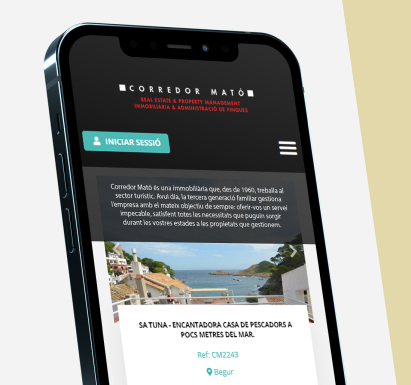













































Ref: M2195
Cistella
5
6
529 m2
Farmhouse with lots of light and brighnes of 529 m2 and 3.48 hectares of land, part garden and part cultivation, 35 minutes from the beach.
The farmhouse is distributed over two floors. On the ground floor is the hall with 2 very large living rooms, kitchen, dining room, 1 bathroom, 1 bedroom with 1 bathroom and a 25 m2 underground cellar. This floor opens to the garden with views of the fields, with a 72 m2 swimming pool and barbecue area.
On the first floor there are 4 bedrooms and 3 bathrooms. On this same floor there is a loft apartment with a kitchen, living room and 1 bathroom with access to a terrace.
Covered 120 m2 for storage, washing area and technical space for batteries.
Company water.
Electricity for the entire property is produced with solar panels.
Gas heating.
Good location with good access and a lot of tranquility.
1 km away. from the nearest town.
1.190.000 €






Ref: M2188
Tamariu
In the heart of Tamariu, an exclusive enclave on the Costa Brava. Unique opportunity to acquire this plot, one of two available for sale, which offers the combination of a unique location with sea and mountain views.
Located just 200 meters from the coastline, this 1,258 m² plot faces south, guaranteeing sun throughout the day. Surrounded by green areas and with views of the sea, it represents a unique opportunity to build a magnificent house.
It is regulated by urban planning regulations R64 of the Palafrugell City Council, the 1,258 m² plot allows the construction of a single-family home with a ground floor plus one floor, with a maximum land occupation of 15% (188 m²) and a buildable area of up to 377 m².
Located in one of the most exclusives areas of Tamariu, this plot offers a privileged environment and the security of a good investment.
830.000 €
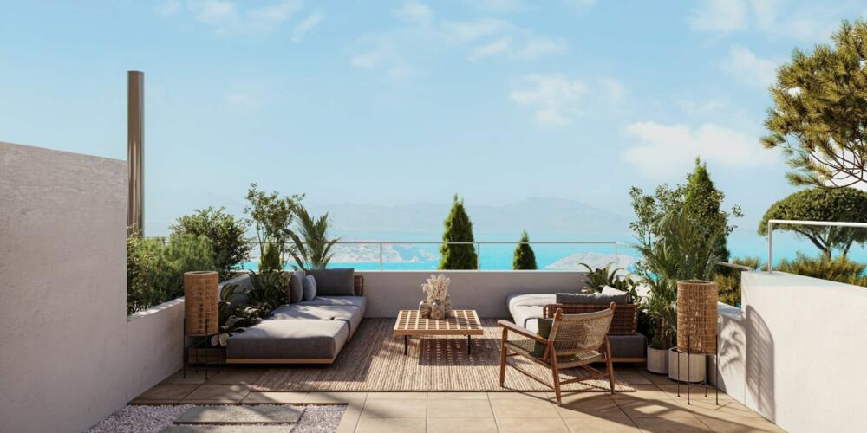
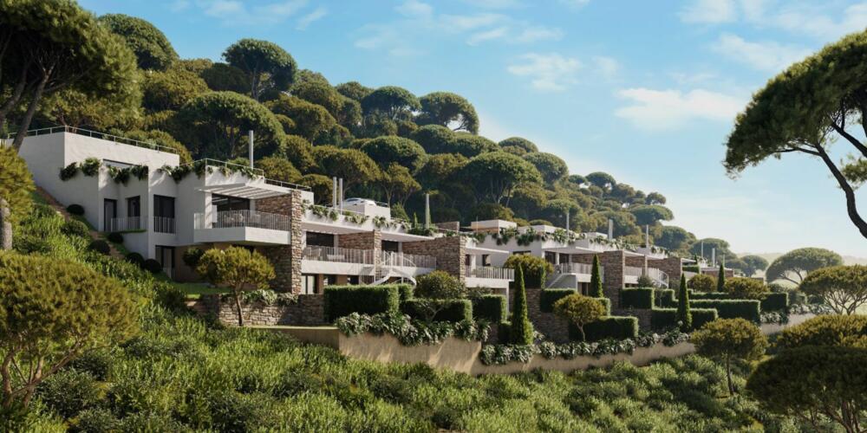
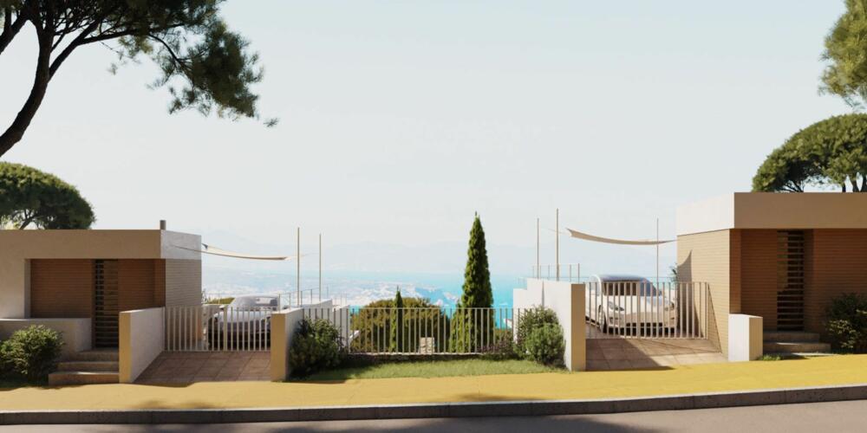
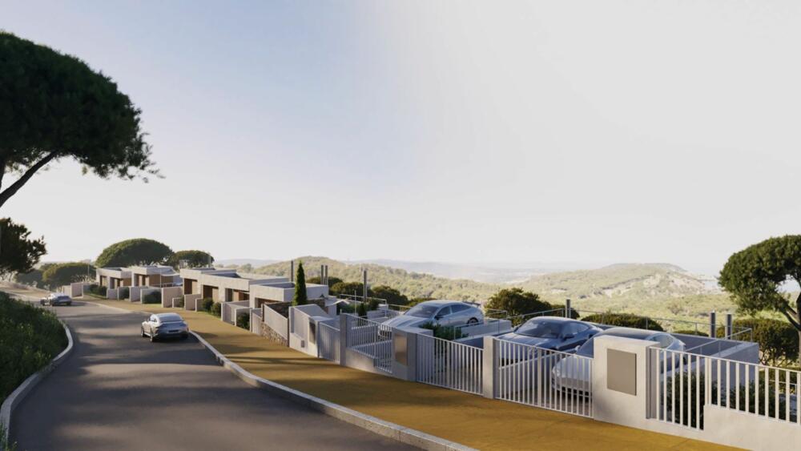
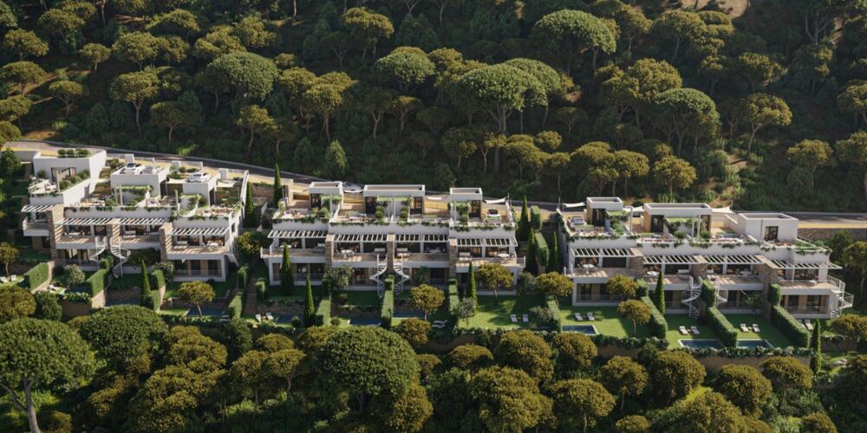
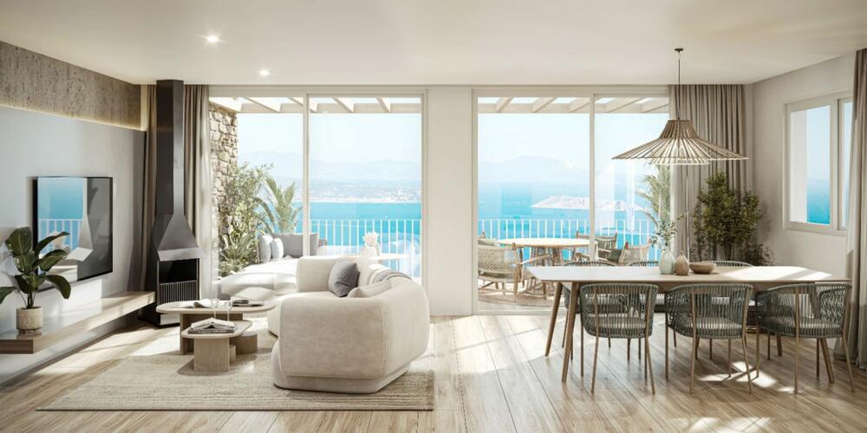
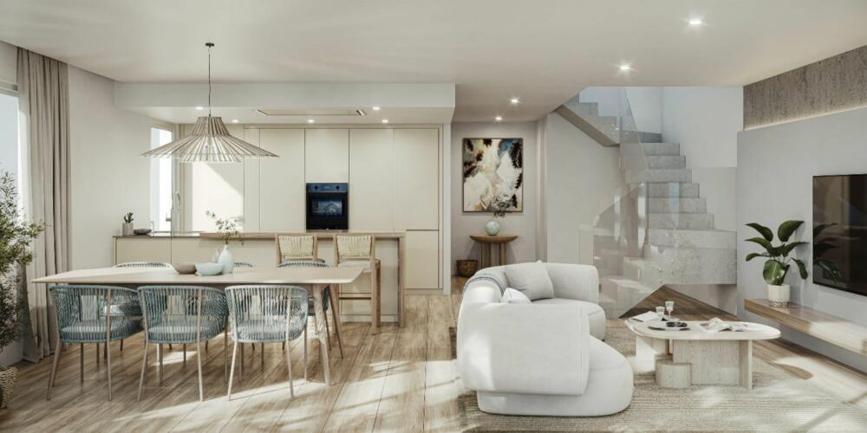
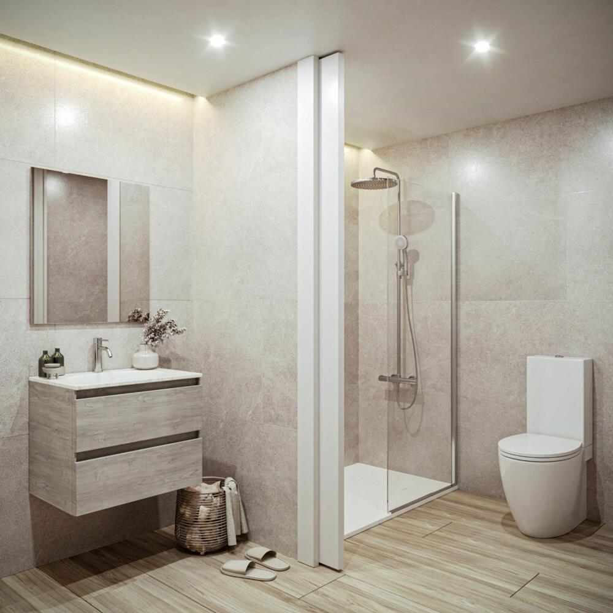
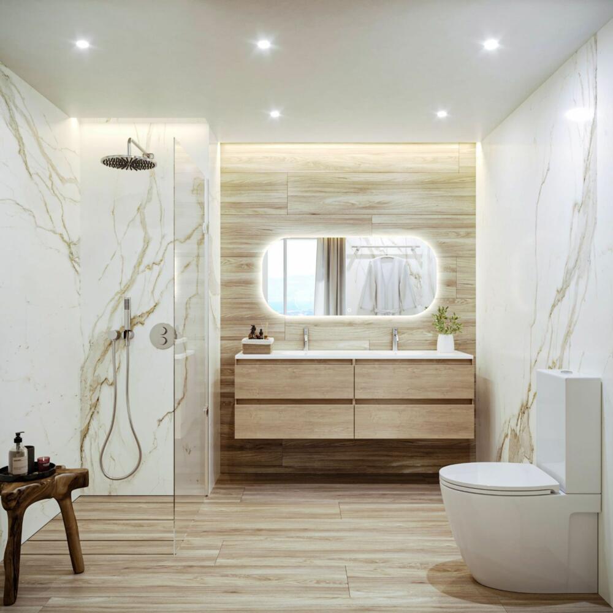
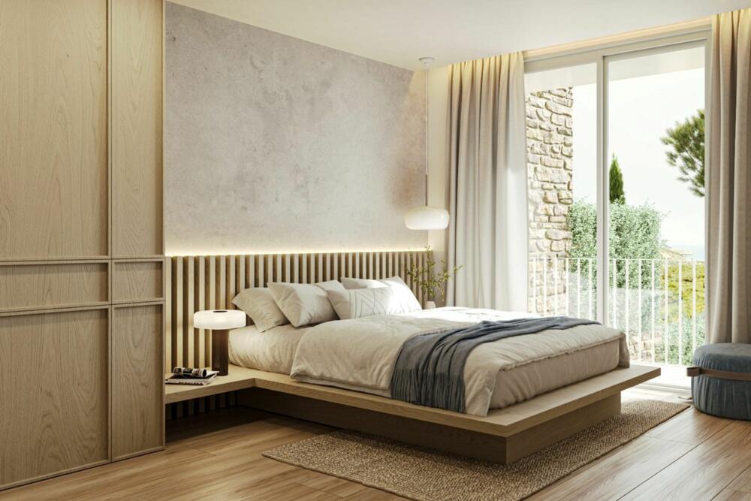
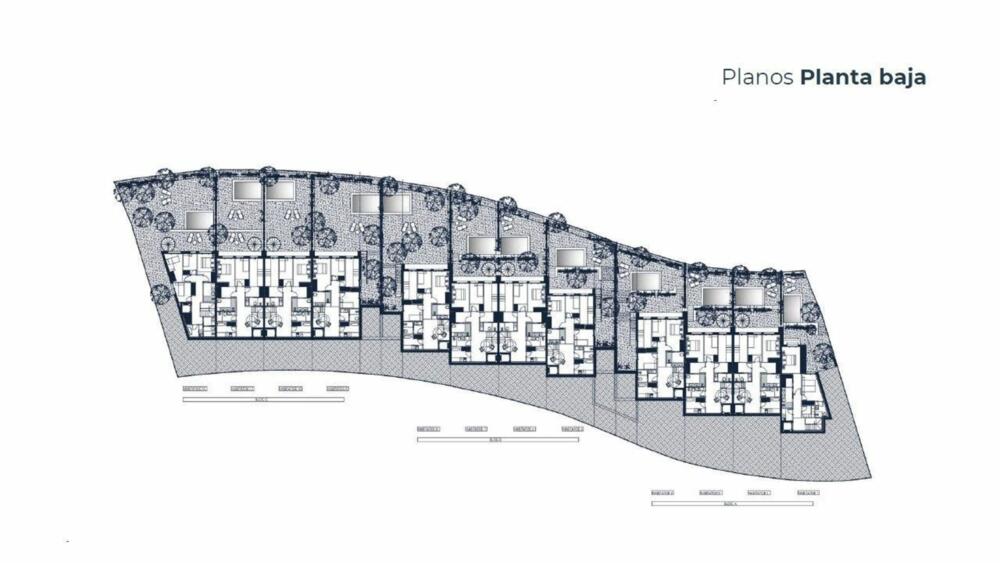
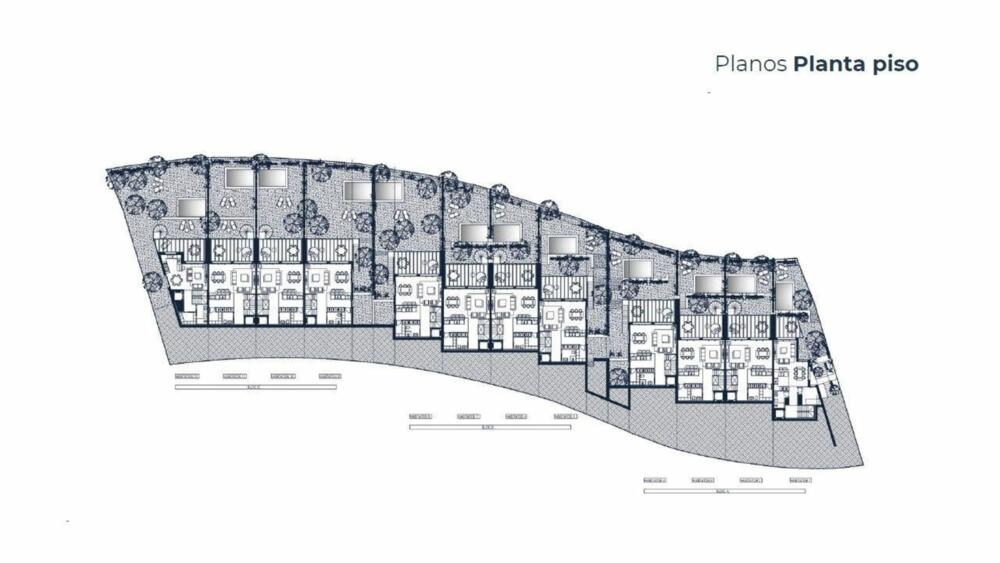
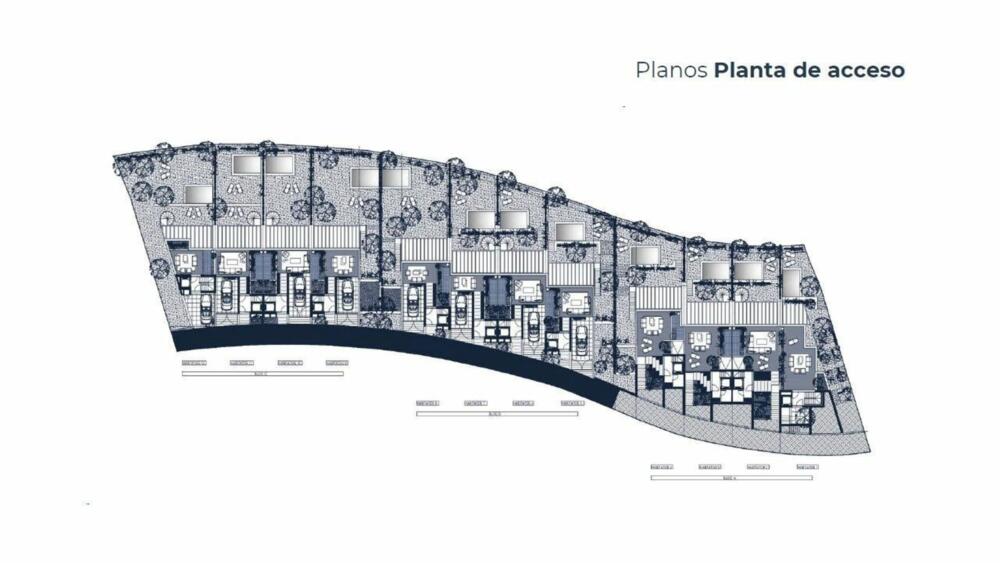
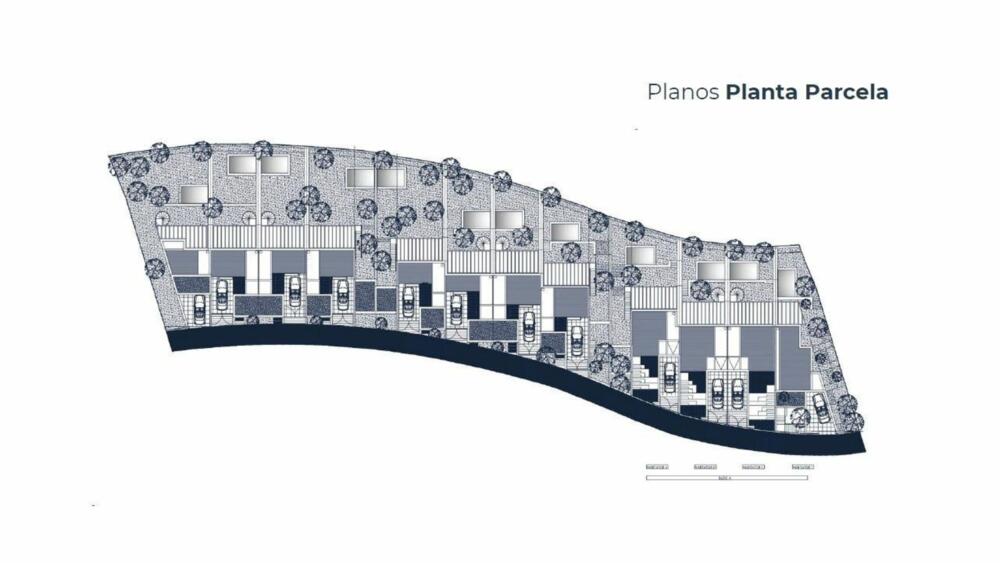
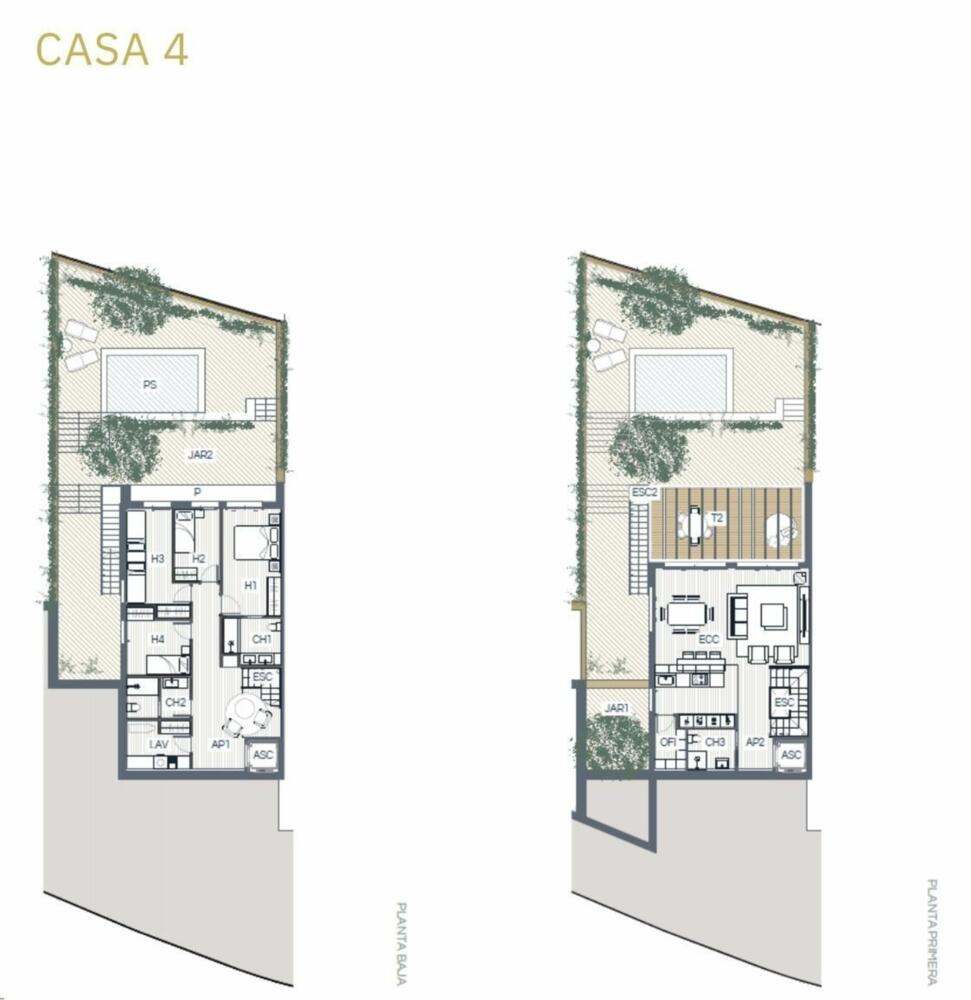
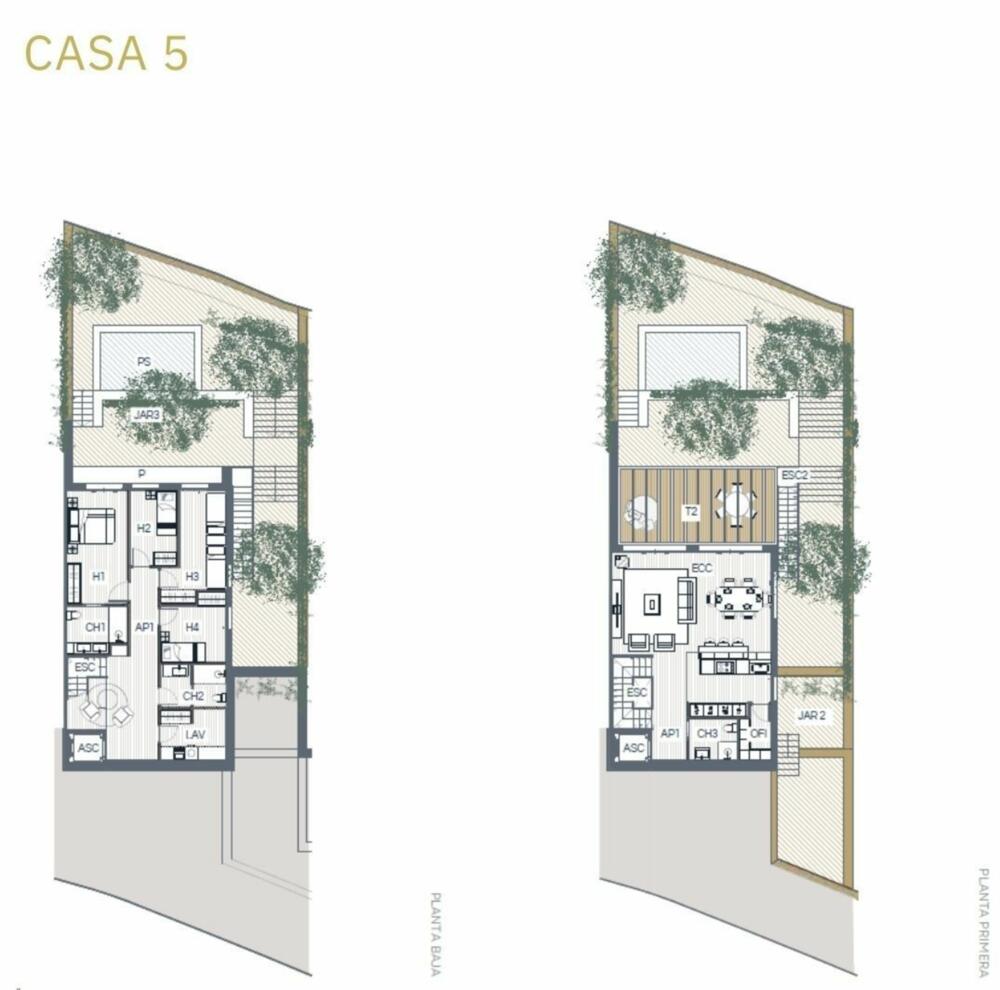
Ref: M2146
Begur
4
3
178 m2
Sa Roda. Twelve exclusive semi-detached homes, with premium finishes and panoramic views of the Medes Islands.
A corner in paradise where the waters of the Costa Brava meet the natural majesty of the Baix Empordà, a magical place emerges. Begur stands as an unrivaled jewel on the Costa Brava, fusing tradition with exclusive charm. Its crystal clear waters and natural beauty make it unique.
Look out the window and get lost in the infinite blue of the sea, admire the protected Medes Islands or the exuberant landscapes that paint the Empordà. When you open the door, you immerse yourself in a relaxed Mediterranean lifestyle, you delight in delicious cuisine that fuses the best of the region and you immerse yourself in the most paradisiacal beaches of the Catalan coast.
The uniqueness of Begur has inspired the creation of Sa Roda since its beginnings. The project architects carried out an exhaustive analysis of the landscape, ensuring a harmonious integration of the homes with their surroundings. The result is a perfect fusion between architecture and environment, which reflects a deep commitment to the preservation and respect for the landscape.
Sa Roda is distinguished by its subtle and elegant interior architecture, with avant-garde tradition. Each room combines clean lines, high-quality materials and a sophisticated color palette. This approach creates interior spaces that exude luxury and simplicity, incorporating furniture and accessories that reflect a contemporary and refined aesthetic, providing an exclusive and welcoming atmosphere.
Each home incorporates state-of-the-art appliances, resistant surface countertops, marble and granite, designer taps and high-end coatings, creating a sophisticated atmosphere, turning a luxury home not only into something opulent but also into a living experience.
Other homes available:
House 1 - €850,000.00
House 2 - €870,000.00
House 3 - €870,000.00
House 4 - €890,000.00
House 5 - €890,000.00
House 6 - €870,000.00
House 7 - €870,000.00
House 8 - €890,000.00
House 9 - €890,000.00
House 10 - €870,000.00
House 11 - €870,000.00
House 12 - €850,000.00
(+ purchase costs)
890.000 €
Offer
![]()
![]()
![]()
![]()
![]()
![]()
![]()
![]()
![]()
![]()
![]()
![]()
![]()
![]()
![]()
![]()
![]()
![]()
![]()
![]()
![]()
![]()
![]()
![]()
![]()
![]()
![]()
![]()
![]()
![]()
![]()
![]()
![]()
![]()
![]()
![]()
![]()
![]()
![]()
![]() More info
More info








































Ref: M1841
Palamos
3
2
142 m2
Duplex in one of the best buildings in Palamos, very well located near the center, Av. Catanlunya and its shopping area, and walking distance to the beach and port. In the area that has been revalued with the expansion of Carrer Vincke. A good category building, with a beautiful garden with a communal pool. Distribution: Lower floor: Entrance hall, living room with access to a terrace with a view of the pool. Independent kitchen equipped with laundry area and exit to the balcony. Three double bedrooms and two bathrooms. Upper floor: ample space that can be used as bedrooms, living room, gym, office or study, games room or cinema, etc. Possibility of mounting a bathroom with planned installation. PatioSpectacular duplex in excellent location with pool and parking
498.000 € 457.000 €
Offer
![]()
![]()
![]()
![]()
![]()
![]()
![]()
![]()
![]()
![]()
![]()
![]()
![]()
![]()
![]()
![]()
![]()
![]()
![]()
![]()
![]()
![]()
![]()
![]()
![]()
![]()
![]()
![]()
![]()
![]()
![]()
![]()
![]()
![]()
![]()
![]()
![]()
![]()
![]()
![]() More info
More info








































Ref: M1604
Sant Feliu De Guixols
2
1
67 m2
Beautiful and comfortable apartment with unbeatable views of the sea and a large part of the coast, located in a very quiet area of La Volta de l'Ametller. It consists of 2 double bedrooms, 1 complete bathroom, an independent and fully equipped kitchen, a living-dining room with extraordinary views of the sea and an independent and quite private 10m2 terrace facing the sea and from where you can see the bay of S'Agaró, Palamós, Sant Feliu de Guíxols and Tossa de Mar. All rooms are exterior. Apartment in very good condition, renovated, with aluminum closures with double glazing and natural gas heating. It has extraordinary community facilities with adapted accesses such as: 2 swimming pools (one large for adults and one for children), next to which there are large areas of grass, an outdoor playground for children, a lounge with various ping pong tables, table football and other games, TV room and fitness room with equipment, bike storage and surfboards, soccer field and ample unnumbered parking space within the enclosure. Community WIFI (Altanetic). 2 minutes by car from the center of Sant Feliu and S'Agaró.
350.000 € 325.000 €


































Ref: M2179
Tamariu
4
2
95 m2
Located in Tamariu - Costa Brava, we find this wonderful apartment with beautiful views of the surrounding mountains. Its south-southwest orientation guarantees exceptional natural light as well as sun throughout the year.
It is a first floor, which we can easily access. Its large front terrace is the ideal place to enjoy the wonderful summer afternoons and nights with family or friends.
Inside, the apartment is distributed in a very practical way to encourage family life and where we find a living room and dining room, which extend onto the terrace. Chimney. The kitchen, perfectly equipped and connected to the laundry area.
The sleeping area is made up of three double bedrooms that share a bathroom and a fourth double bedroom with an en-suite bathroom and access to the terrace.
All rooms are exterior and take advantage of daylight throughout the day.
The apartment also has parking, ideal and essential for this unique offer in Tamariu.
The communal area offers a large garden area around the pool and tennis court.
The apartment takes advantage of an enviable location, due to the fact that it is located in a small community of just a few apartments as well as being a short distance from Tamariu beach and its charming promenade.
The town of Palafrugell, just 4 km away, as a nerve and commercial center.
In the surroundings, we also find some of the best beaches and coves on the Costa Brava such as Calella de Palafrugell, Llafranc, Aiguablava and Sa Tuna, which are just a short drive away.
435.000 €
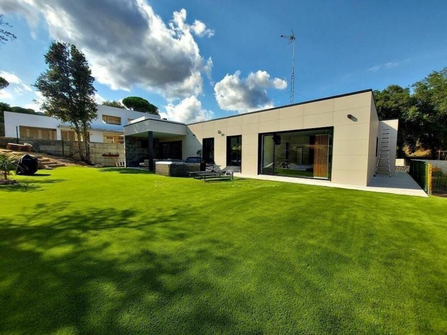
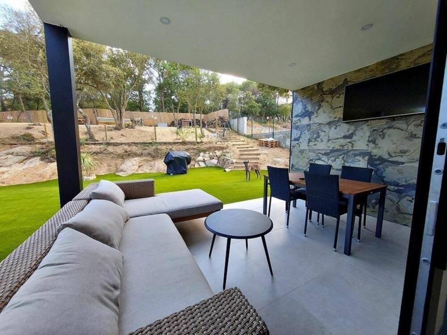
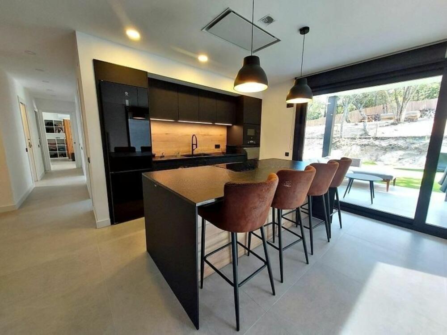
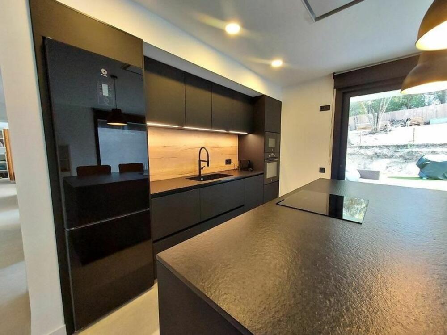
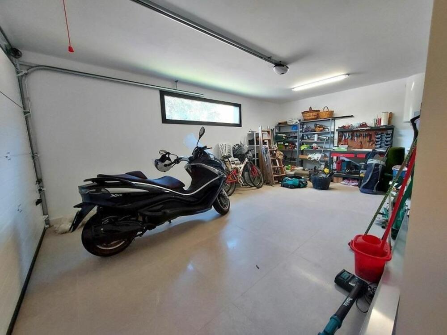
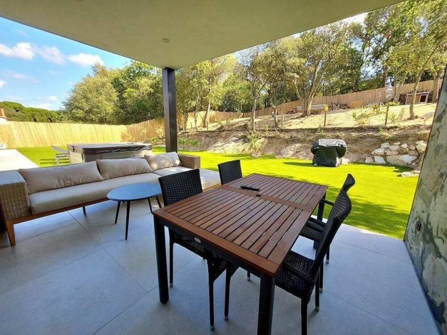
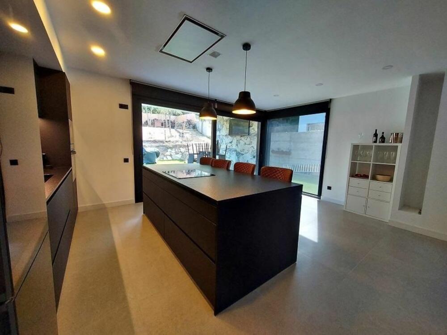
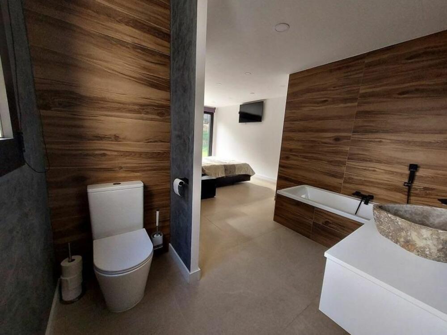
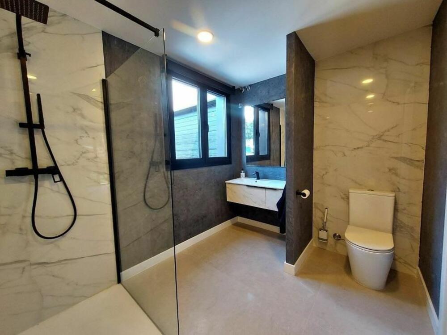
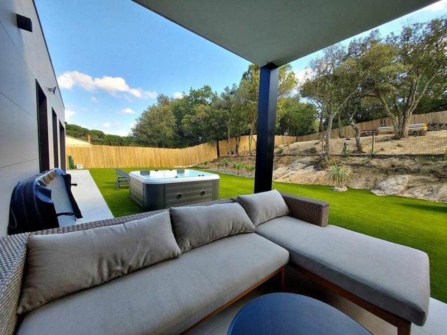
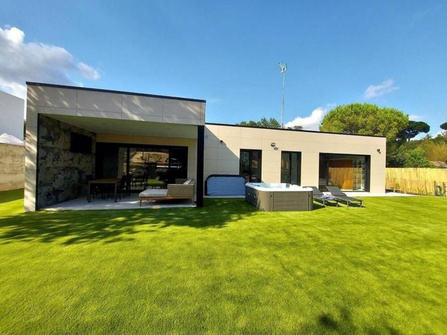
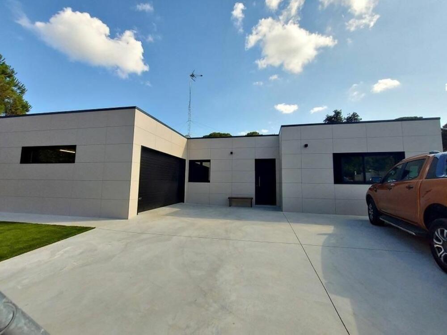
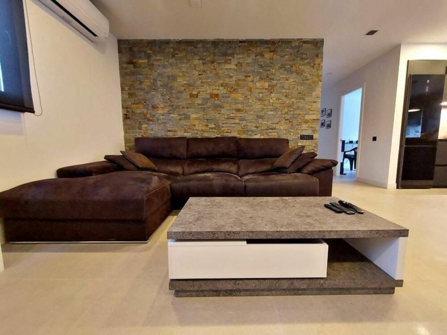
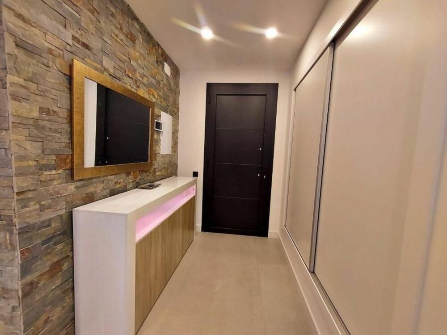
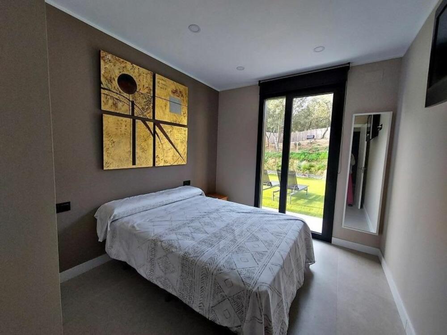
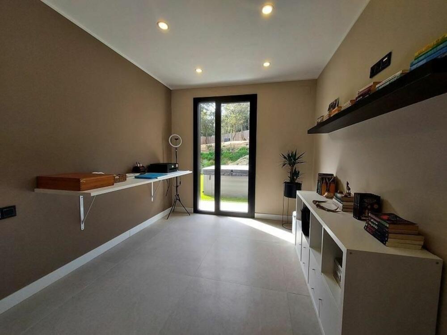
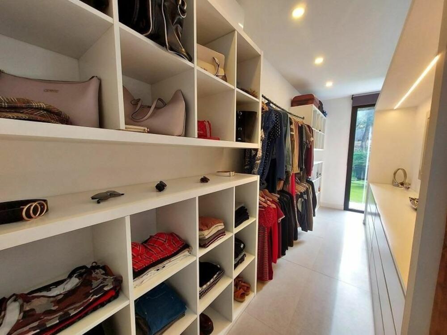
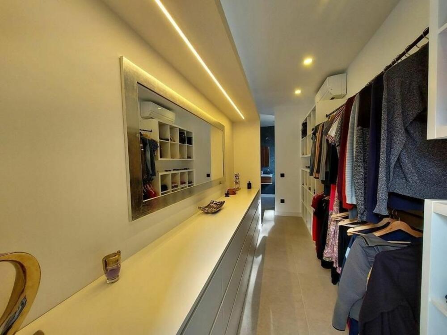
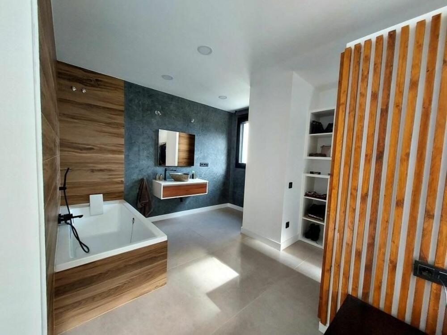
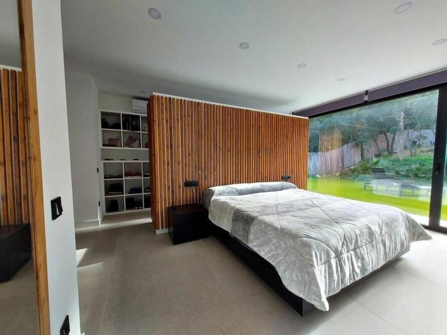
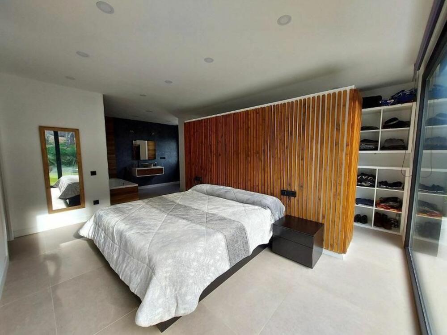
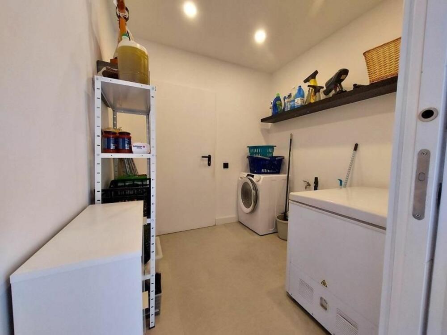
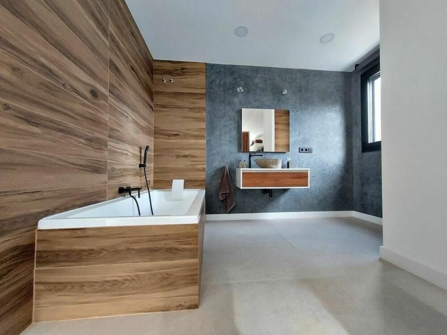
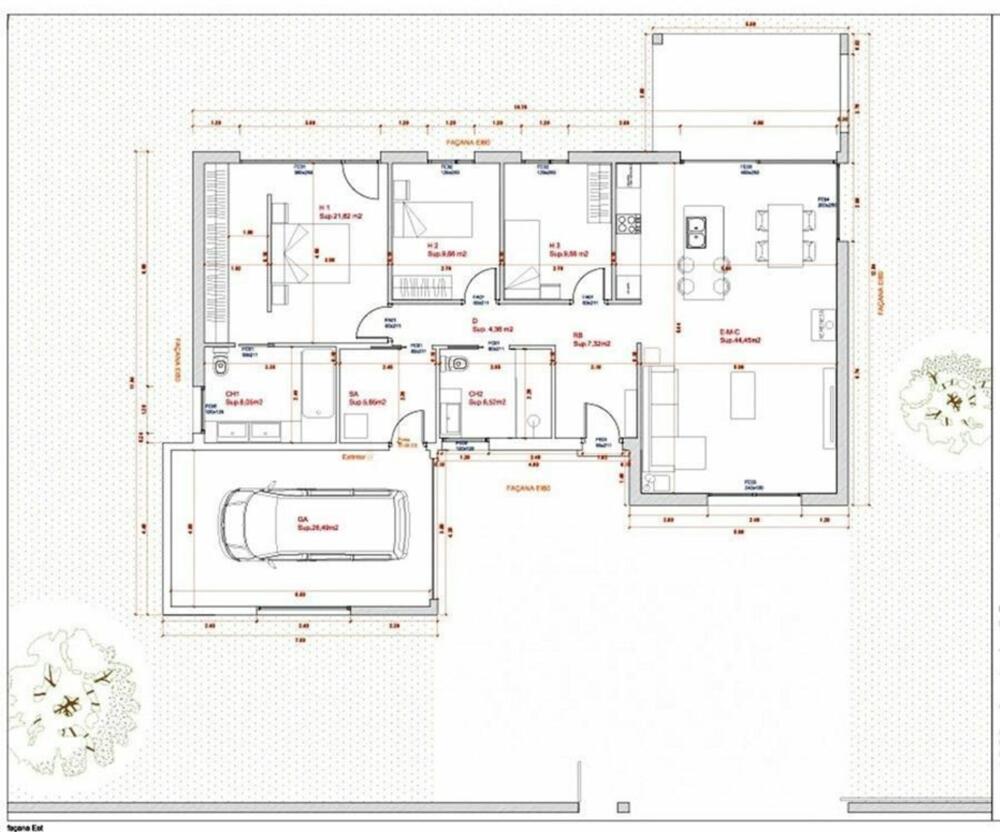
Ref: M2194
Calonge
3
2
172 m2
Modern and comfortable house, on one floor, located in the Mas Pallí Urbanization, 5 minutes from the center of Platja d'Aro, with its beautiful beaches and its shops and services. This beautiful house built in 2020 by its current and only owners is designed to be energy efficient and has solar panels. Its 172 m² built on a single floor on a flat plot of 1,129 m² are distributed in a hall, a modern kitchen open to the large living room with a fireplace, an en-suite bedroom with a large dressing room and a modern and relaxing integrated bathroom, a double bedroom, a single bedroom, all with built-in wardrobes, another full bathroom and a laundry/service room with direct access to the garage. It also has a beautiful porch with views of the beautiful and very well-kept garden where there is a jacuzzi. It has a lot of natural light thanks to its large PVC windows with double glass, alarm, air conditioning/heat pump controlled from your mobile phone, large car garage with automatic door and state-of-the-art toilets and taps. Do not hesitate to contact us for more information.
660.000 €















Ref: M2177
Sant Andreu de Llavaneres
5
3
Exclusive property in one of the highest quality urbanisations in Sant Vicenç de Montal! The house, perfectly integrated into the landscape and very energy efficient, enjoys fantastic sea views.The ground floor has a living-dining room with fireplace and access to the porch and kitchen. The sleeping area has three bedrooms and two bathrooms, one of them en suite. On the lower floor there is a large bedroom with en suite bathroom for guests with direct access to the garden and other service rooms. It has a porch for two cars, well, sprinkler irrigation, Catalan stoneware floors, gas and electricity underfloor heating and radiators, double glazed aluminium carpentry, alarm...
The house is located in a plot of 1.991 m2. In addition, there is also the possibility of acquiring (with the corresponding price increase) another adjoining plot of the same property of 2.229 m2 where there is currently a paddle court and independent entrance and where another wonderful house can be built, whose project can be seen in the documents section of this website and same reference that once purchased and built will result in a total plot of 4.220m2 with architectural design also integrated in the landscape.
The estate is located in the so-called GOLDEN TRIANGLE, formed by Sant Andreu de Llavaneres, Sant Vicenç de Montal and Caldes d'Estrac.
Located in the south of Europe, with sea and mountains, it enjoys a fantastic microclimate. Perfectly communicated by train and motorway with Barcelona and Girona.
THE 10 REASONS: LOCATION AND CLIMATE - SOCIETY - HEALTH - SECURITY AND SERVICES - EDUCATION - INVESTMENTS - CULTURE - GASTRONOMY - SPORTS - LEISURE AND EVENTS.
1.800.000 €



Ref: M2189
Tamariu
In the heart of Tamariu, in an exclusive enclave on the Costa Brava, in the golden triangle of the Aigua Gelida residential area.
Unique opportunity to acquire this plot, which combines the perfect combination of a unique location with splendid views of the sea and the mountains.
Located just 100 meters from the coastline, this 1,758 m² plot faces south, guaranteeing sun throughout the day. Surrounded by green areas and with sea views, it represents a unique opportunity for the construction of a magnificent single-family house.
The plot is regulated by urban planning regulations R64 of the Palafrugell City Council, which allows the construction of a single-family home with a ground floor plus one floor, at a maximum height of 7 meters, with a maximum occupation of the land of 15% (263 m² ) and a buildable area of up to 527 m².
Located in one of the most coveted areas of Tamariu, this plot offers a privileged environment and the security of a good investment.
1.000.000 €







Ref: M2187
Tamariu
In the heart of Tamariu, an exclusive spot on the Costa Brava. Unique opportunity to acquire this plot, one of two available for sale, which offers the combination of a unique location with sea and mountain views.
Located just 200 meters from the coastline, this 1,030 m² plot faces south, guaranteeing sun throughout the day. Surrounded by green areas and with views of the sea, it represents a unique opportunity to build a magnificent house.
It is regulated by urban planning regulations R64 of the Palafrugell City Council, the 1,030 m² plot allows the construction of a single-family home with a ground floor plus one floor, with a maximum land occupation of 15% (154 m²) and a buildable area of up to 309 m².
Located in one of the most coveted areas of Tamariu, this plot offers a privileged environment and the security of a good investment.
770.000 €






































Ref: M2165
Sant Vicenç de Montalt
9
5
600 m2
Spectacular modernist estate in front of the sea in Caldes d'Estrac on a plot of 1.600m2. It is located in front of the beach on the famous Paseo de los Ingleses, with the marina "El Balís" a minute walk away and several golf courses nearby. The house is built on three floors, distributed in large living rooms, 9 double bedrooms and 5 bathrooms. It also has a guest house and a large swimming pool.The house is located in the best location on the coast of Barcelona, in "THE GOLDEN TRIANGLE": Sant Andreu de Llavaneres, Sant Vicenç de Montalt and Caldes d'Estrac. Very well communicated, 30 minutes from Barcelona and Girona and with all services nearby. Very well communicated by train and freeway. The three municipalities enjoy a temperate micro-climate excellent for year-round living. They have an idyllic setting of sun, sea and nature, with a catalog of unparalleled services: Fantastic beaches and mountains, golf courses, marina, Equestrian Center, sports centers, schools, outpatient clinics (CAP), Mataró Hospital, security and much more..
4.300.000 €
Offer
![]()
![]()
![]()
![]()
![]()
![]()
![]()
![]()
![]()
![]()
![]()
![]()
![]()
![]()
![]() More info
More info
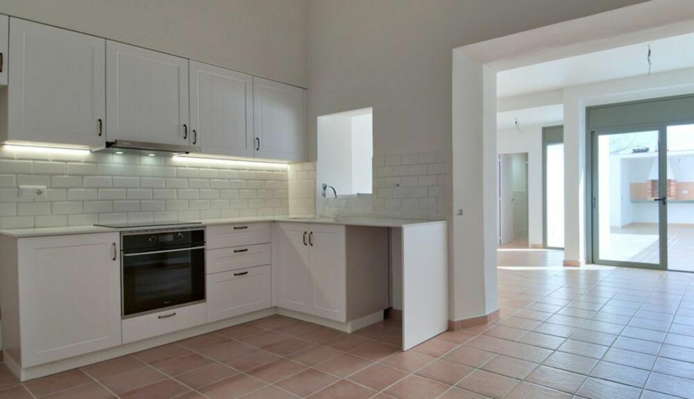
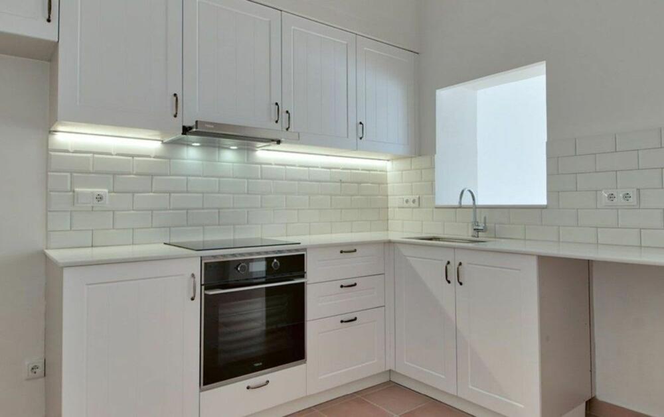
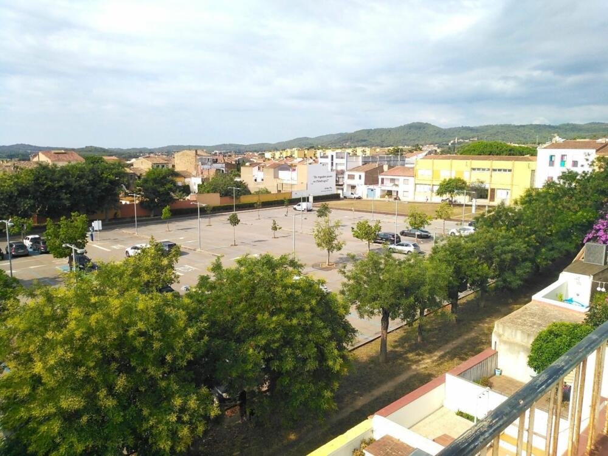
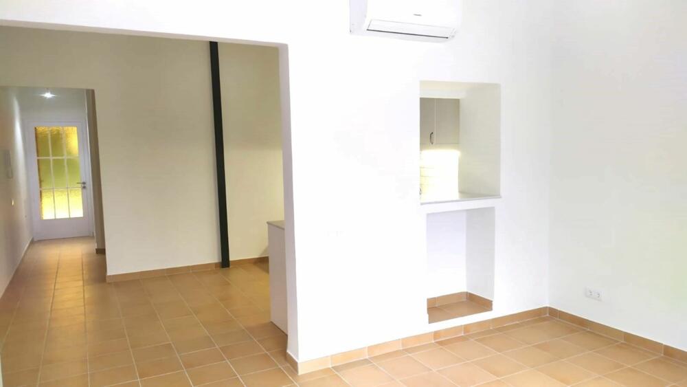
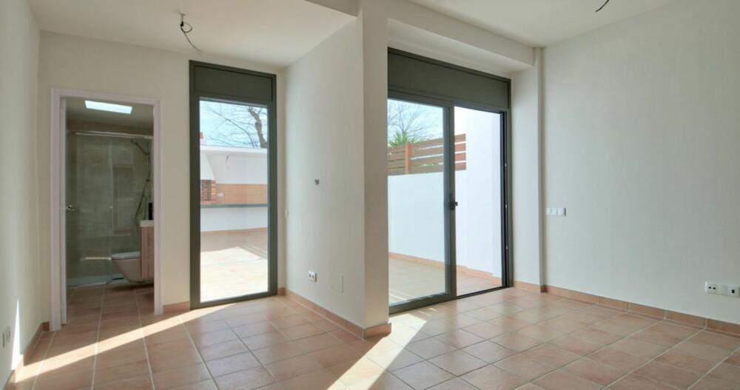
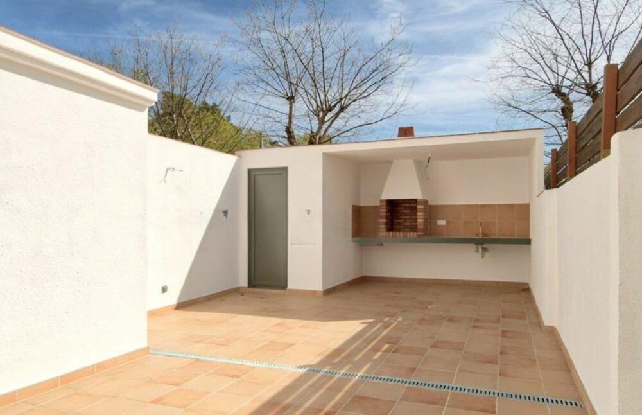
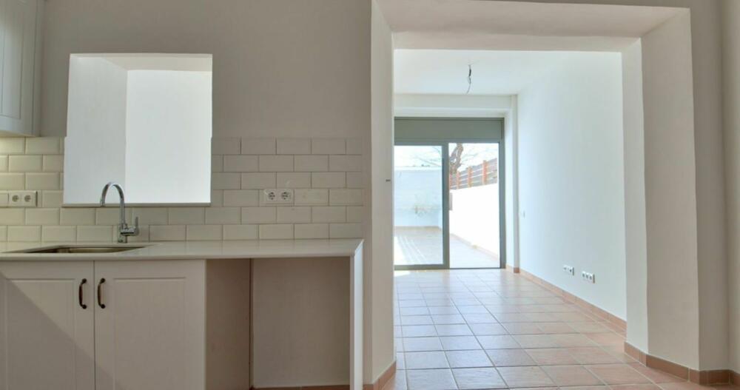
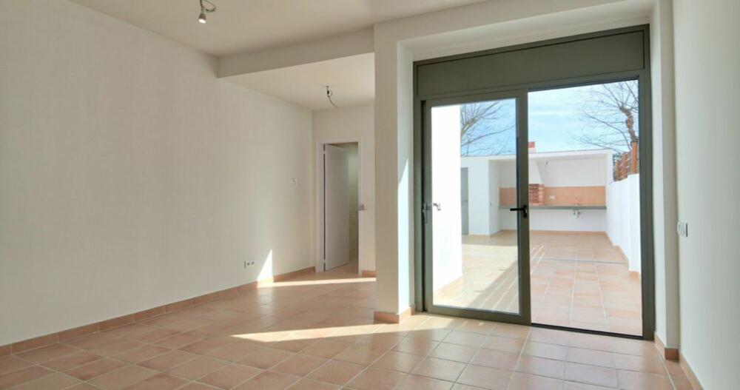
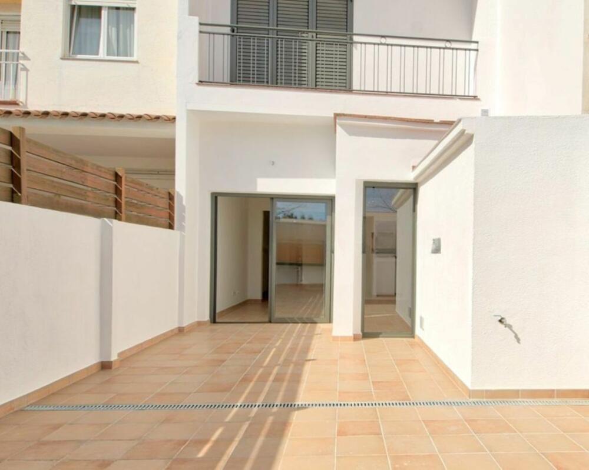
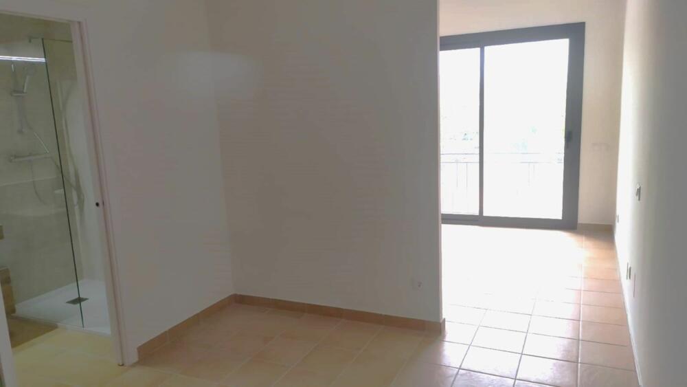
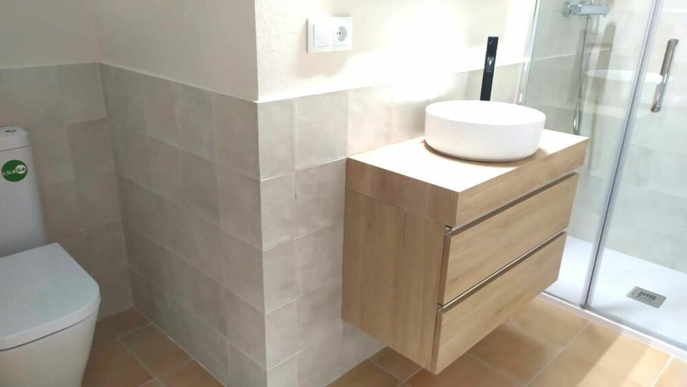
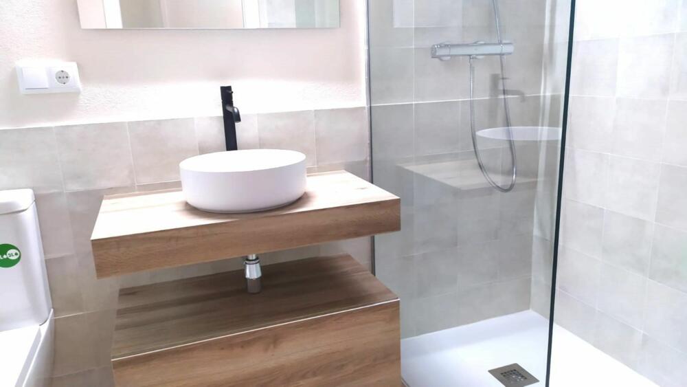
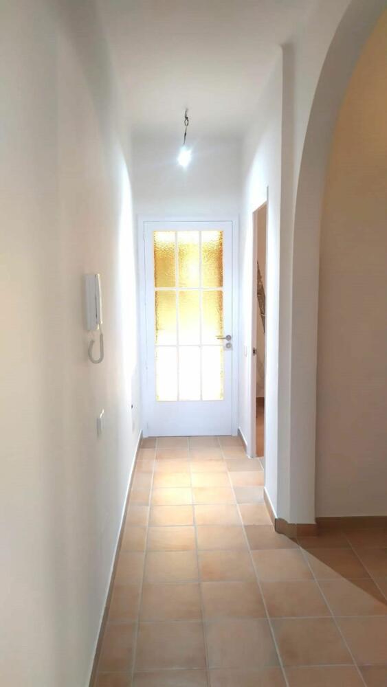
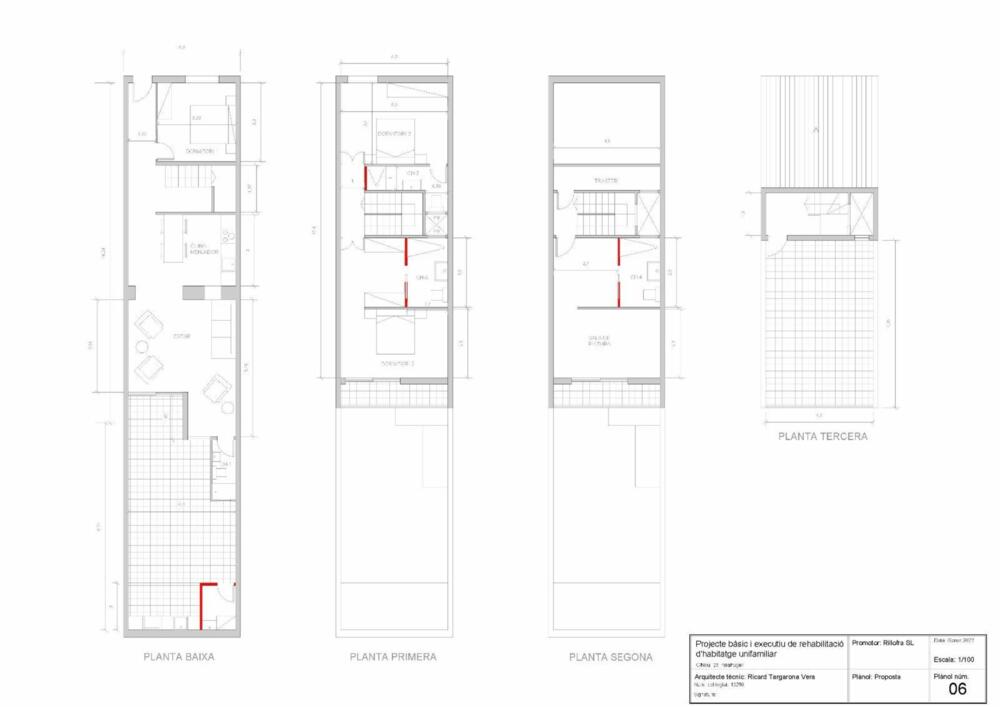
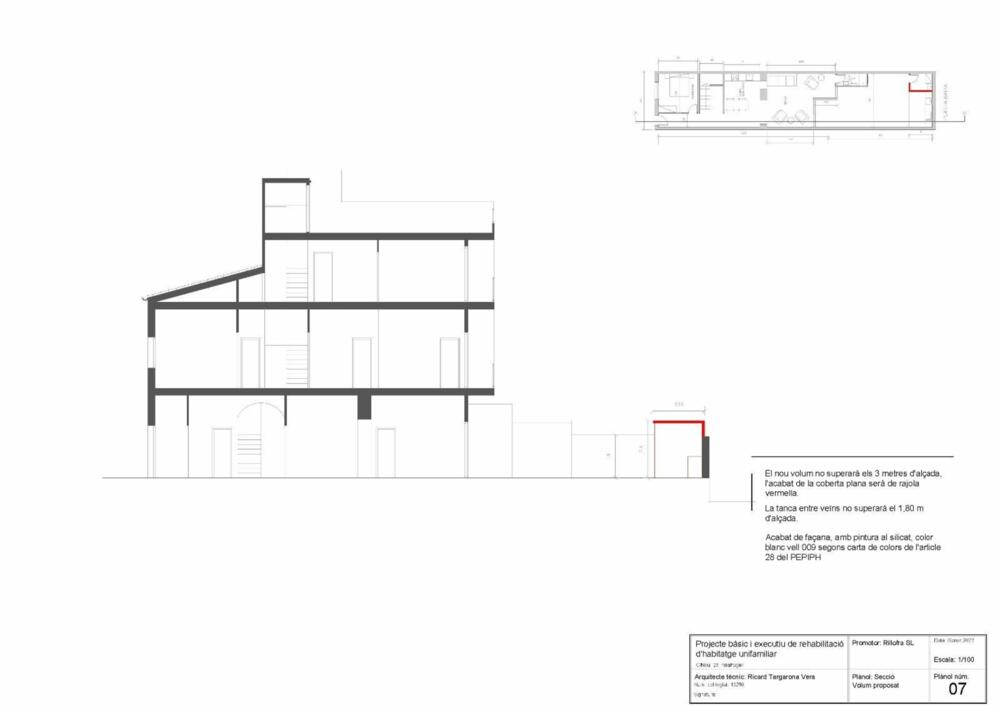
Ref: M2183
Palafrugell
4
4
155 m2
Completely renovated town house in the heart of Palafrugell. Initially built in 1930 and completely renovated in 2024, it has a total of 155 m² built and distributed over three levels.
On the ground floor, the entrance hall leads us to a double bedroom, a kitchen open to the dining-living room area. A bathroom with a shower. Access to a large interior patio with barbecue and laundry area.
The upper floor is made up of two large double bedrooms with en-suite bathrooms. The second floor is occupied by a large room with an en-suite bathroom and dressing area. Access to a balcony.
The top floor is completed with a large 30 m² solarium terrace.
South orientation. Completely new water, electricity and drainage installations.
Heat pump and air conditioning in the four rooms and in the dining area.
The house has a pre-installation of aerothermal energy with radiators as well as the possibility, for the future owner, of installing photovoltaic panels.
In short, it is a great opportunity to acquire a house in Palafrugell located just 350 meters from the shopping center and the town market.
425.000 € 420.000 €

