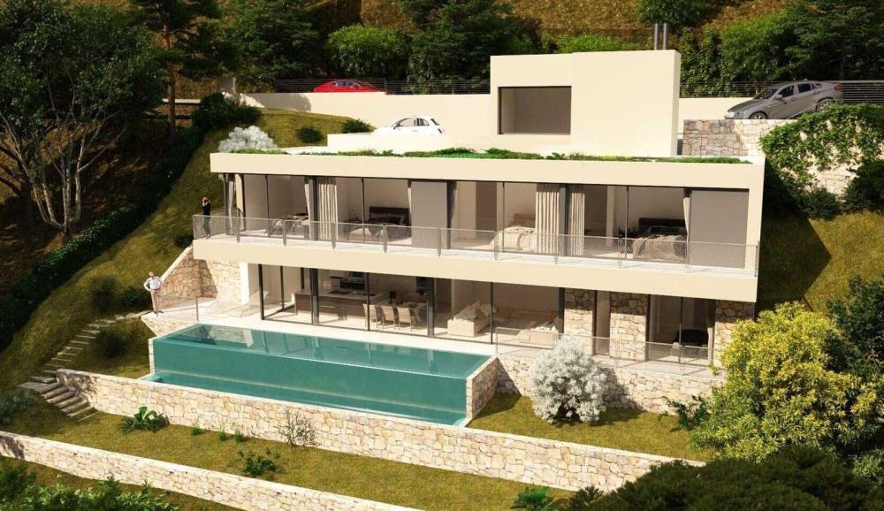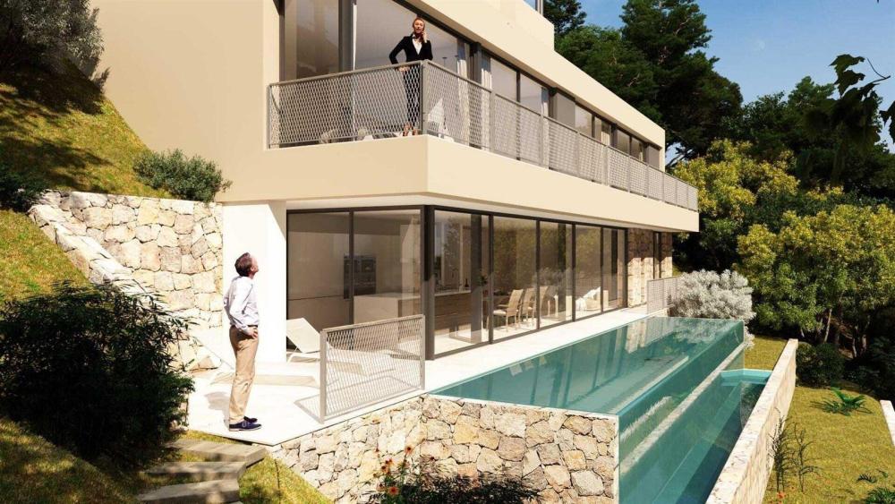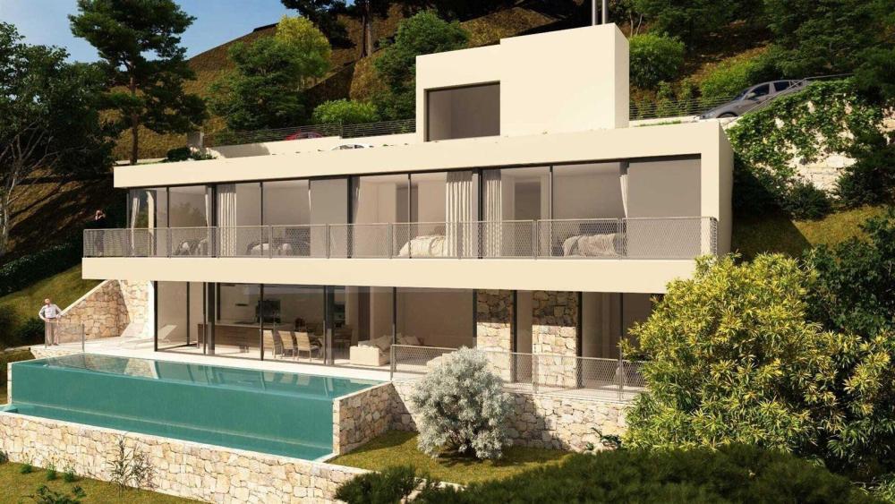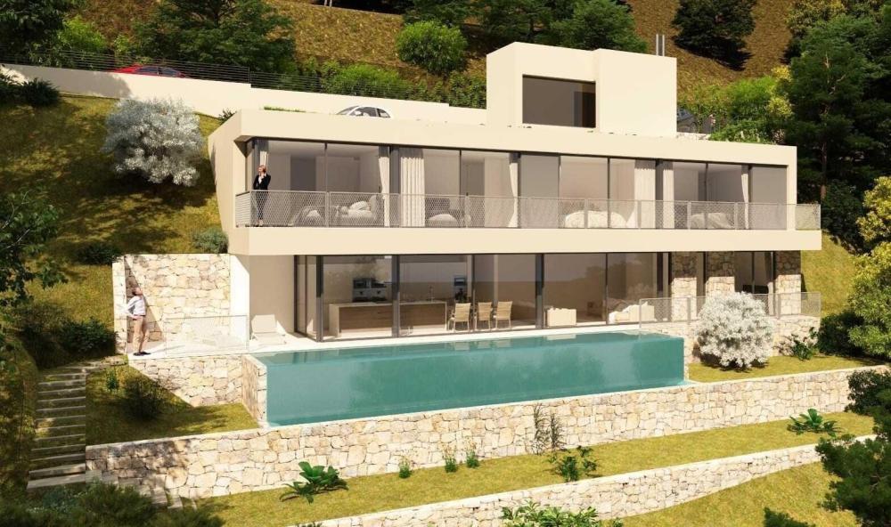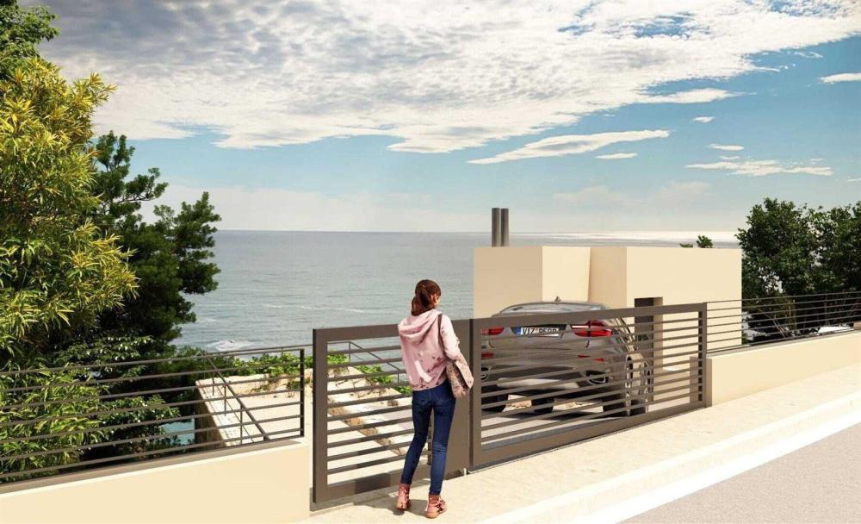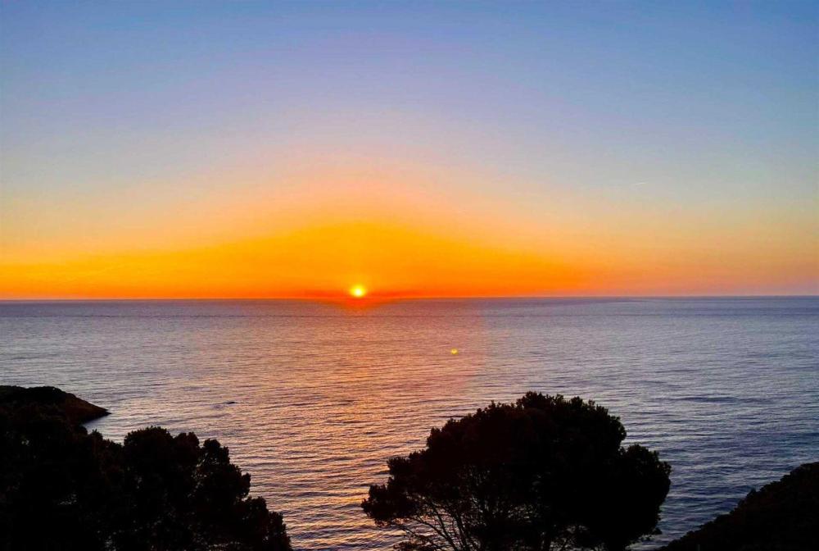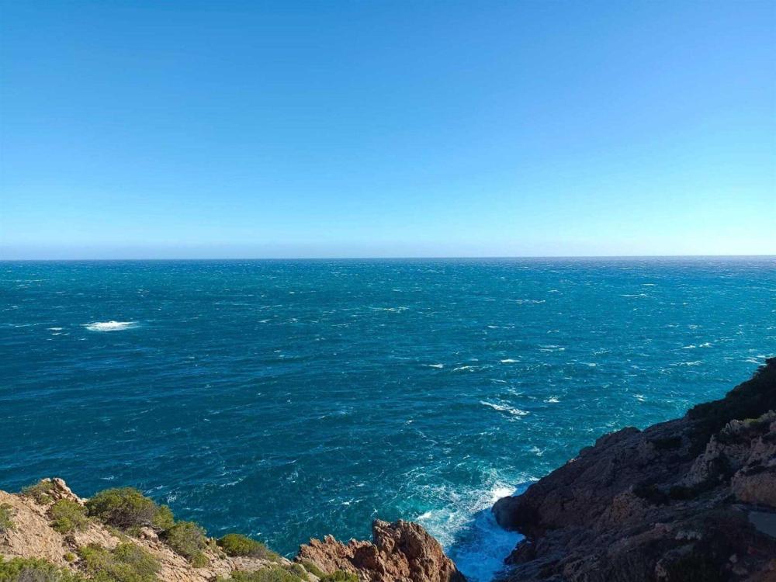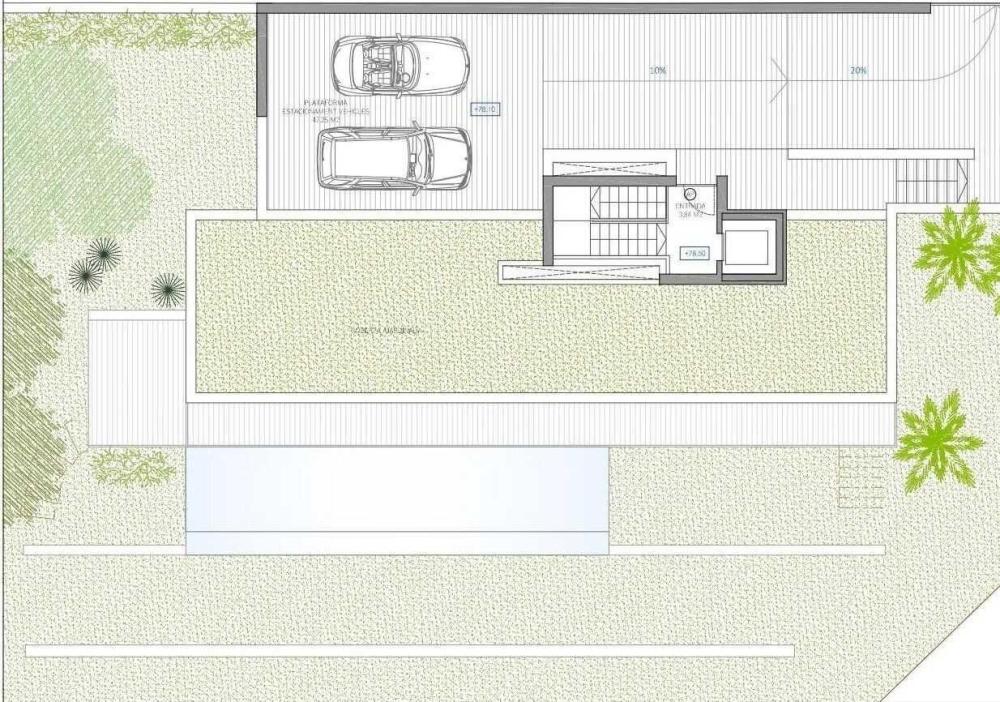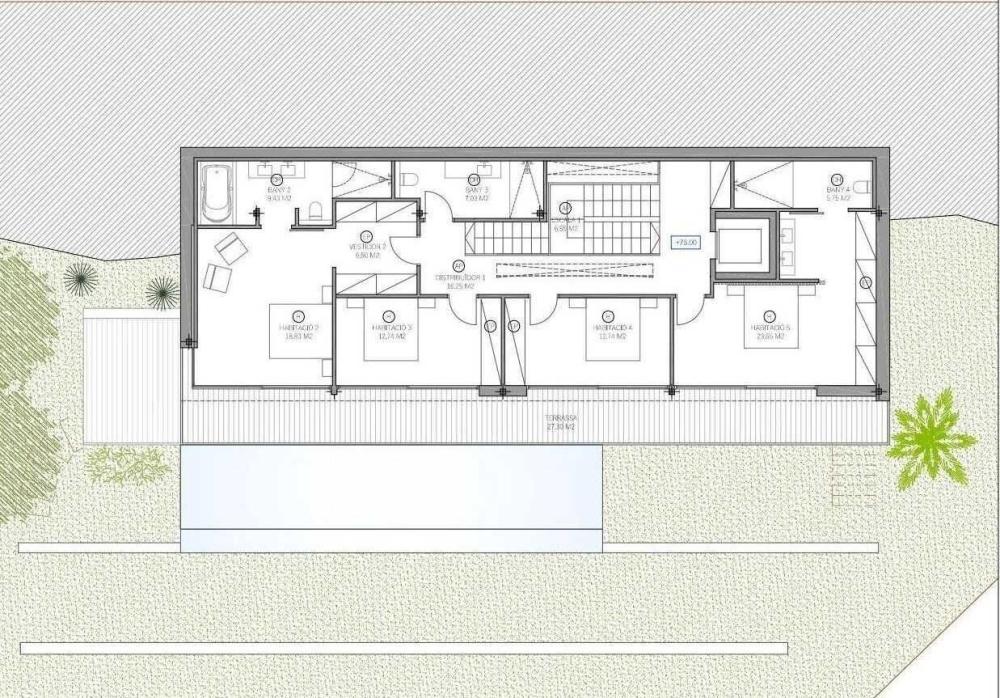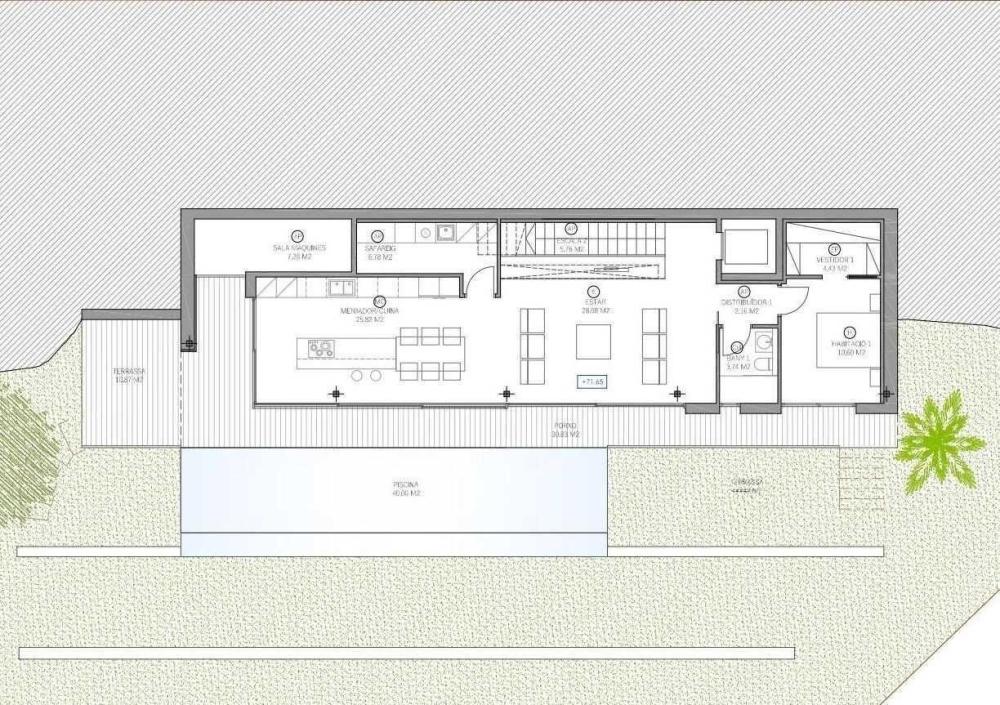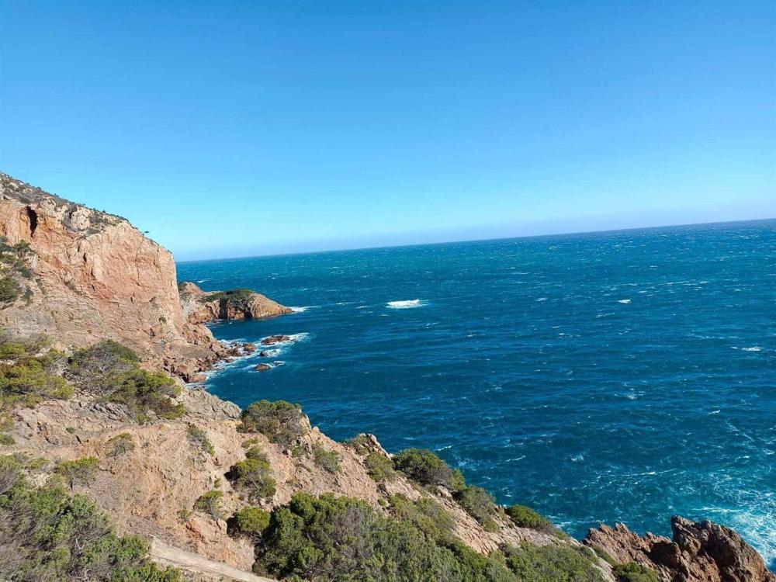New developments Promotions
- Ref: CALESCOLA
- Cabrera de Mar
Promotion of new construction in Cabrera de Mar, heart of the Maresme, made up of 11 very bright homes, in the center of the municipality, and close to the beach.
- Ref: SARODA
- Begur
Twelve exclusive townhouses, with premium finishes and panoramic views of the Medes Islands. A corner of paradise where the waters of the Costa Brava meet the natural majesty of the Baix Empordà, a magical place emerges.
- Ref: SAXELIDA
- Tamariu
Sa Xelida is an exclusive urbanization that is located on the Cala d’Aigua Gelida, in Tamariu, one of the most popular and recognized corners of the Costa Brava.
- Ref: MATARO-IVECO
- Mataró
Promotion of homes, parking spaces, storage rooms and commercial premises located in the new growth area of Mataró, in a privileged environment with views of the sea and the Sports Port.
- Ref: SONRICH
- Begur
Son Rich is located in Begur, in the heart of l’Empordà. Town with a significant Mediterranean, historical and picturesque character. One of the most wonderful corners of the Costa Brava.
- Ref: AVINGUDA-MARESME
- Mataró
New development under construction of 24 homes with 4, 3 and 2 bedrooms, with the possibility of parking spaces and storage rooms. All homes have large terraces and a privileged community area with a covered pool.
- Ref: 10MATARÓ-JOAN PEIRÓ
- Mataró
Promotion of new construction of 34 homes with 2 and 3 rooms located in one of the best neighborhoods of Mataró. The Via Europa-Ronda Joan Peiró Building is a new development of 34 1, 2 and 3 bedroom homes located in one of the best neighborhoods of Mataró.
New development properties under promotion




































































