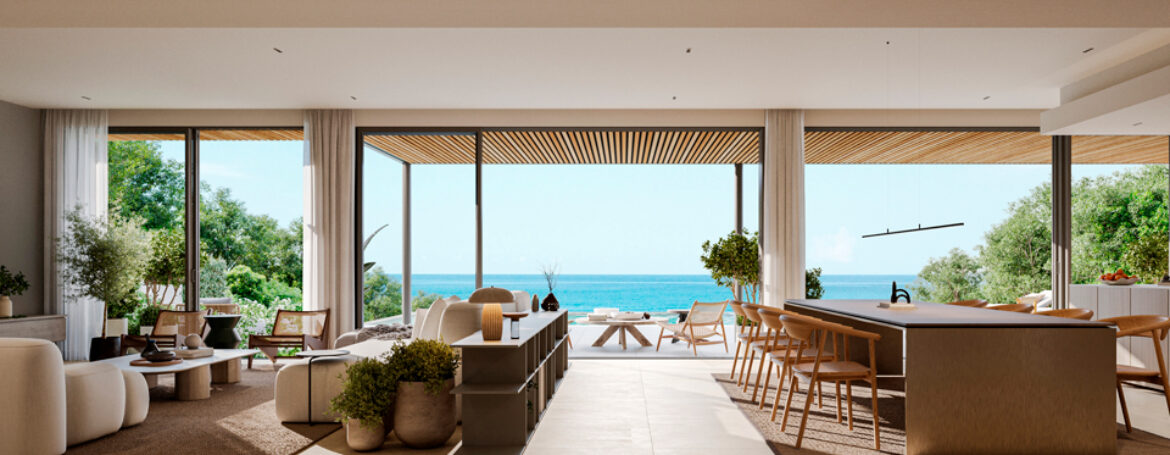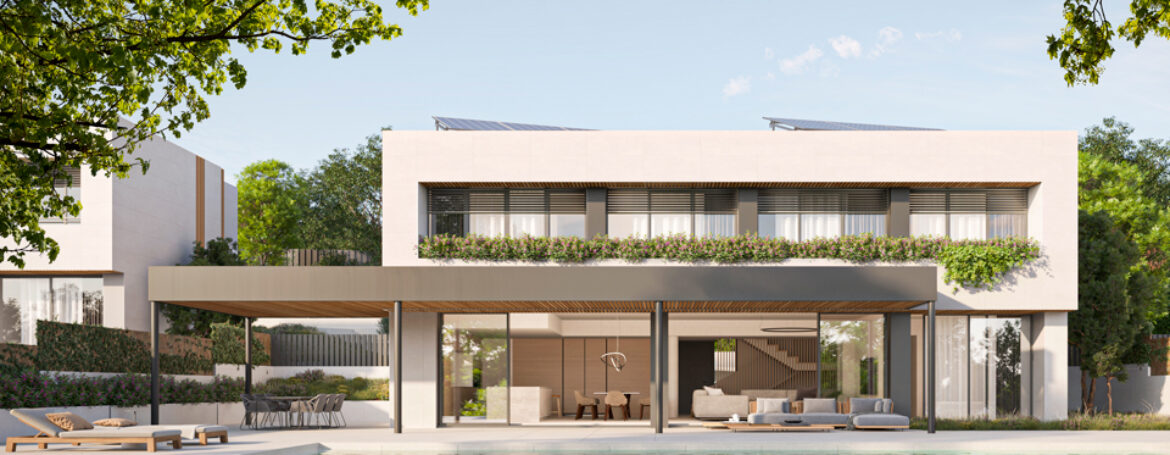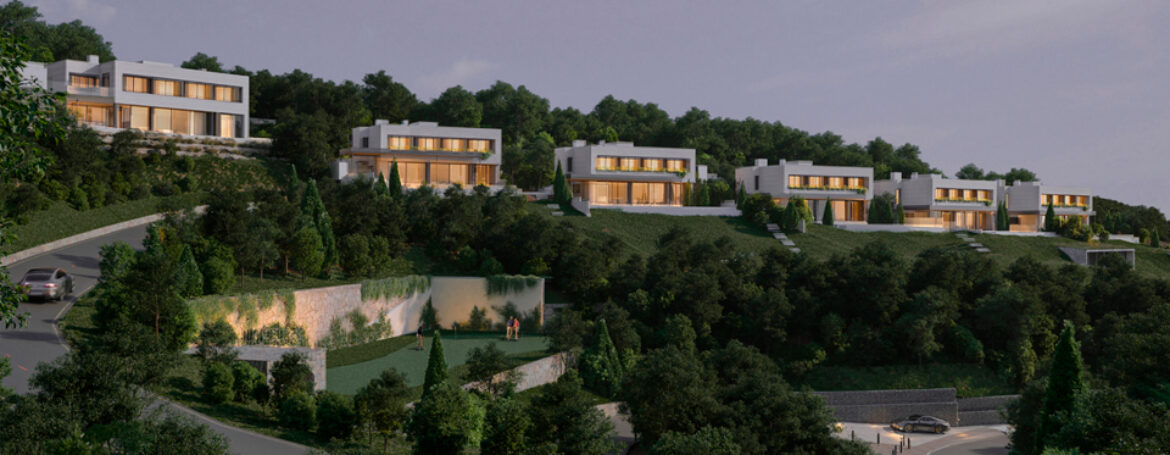PROMOTION: CAN GUITART
- NEW BUILD
- WORKS STARTED
- FREE
This unique project was created for those who are looking for much more than a house: they want a lifestyle. Just a few minutes’ walk from the town center, this set of six luxury villas is built that combine contemporary design, absolute privacy and a constant connection with the sea.
Each villa, with a constructed area of around 500 m2 and plots between 1,700 and 3,000 m2, is harmoniously integrated into a natural environment of 10,000 m2 of communal area with orchards and fruit trees. A space that breathes calm and authenticity, where time seems to stand still.
The villas have private access within a closed area, and all enjoy an infinity pool that merges with the blue horizon of the Mediterranean. Inside, light is the protagonist: a living room, kitchen and dining room open to the sea, a double-height hall and spacious spaces that invite you to live without rushing.
Five suites and a master suite with dressing room and private room, a multipurpose area and garage for four vehicles complete these homes that redefine the concept of comfort and elegance.
Here, every detail has been thought out so that you can experience the Mediterranean from your own terrace, with the luxury of simplicity and the beauty of an infinite view.
Qualities:
Quality, design and efficiency at the service of comfort: At Can Guitart, everything has been thought of down to the last detail to offer an exclusive, efficient and light-filled home.
The six single-family villas in this complex in Sant Andreu de Llavaneres combine contemporary architecture, noble materials and sustainable construction with the highest energy rating: A.
Architecture and materials
The villas are built with a reinforced concrete structure and a ventilated facade finished with large-format porcelain pieces (120×60 cm).
The multilayer insulation and the inverted flat roof with 10 cm XPS guarantee maximum thermal and acoustic comfort throughout the year.
Efficiency and sustainability
Each home incorporates the most advanced systems to reduce consumption and environmental impact:
- Aerothermal energy for the production of domestic hot water.
- 5 kW photovoltaic solar panels, expandable to 10 or 15 kW, with hybrid inverter and battery option.
- Mechanical ventilation with heat recovery to maintain healthy and efficient indoor air.
- Water reuse: rainwater collection (40,000 L), grey water and swimming pool water for irrigation and cisterns.
- Mediterranean gardening with native plants and low water consumption.
Interior spaces
- The interiors exude balance and elegance:
- Large-format porcelain floors (90×90 cm) in the day area and beveled laminate parquet in the night area.
- Walls and ceilings painted in a premium smooth matte finish.
- Reinforced concrete stairs covered in porcelain.
- Floor-to-ceiling doors and fully equipped built-in wardrobes.
Designer kitchen
- The kitchen, with a central island and clean-lined furniture, combines wood and MDF with throat-type handles and a porcelain countertop.
- Fully equipped with SIEMENS or similar high-end appliances: oven, microwave, induction hob, extractor hood, refrigerator and integrated dishwasher.
- INOXBATH stainless steel faucets with minimalist design.
Bathrooms and water area
- Suspended furniture with porcelain countertop and bowl or built-in sink.
- INOXBATH thermostatic taps in nickel finish.
- Roca or Gala sanitary ware, extra-flat shower trays and glass screens.
- Complimentary toilet and separate laundry area.
Air conditioning and comfort
- Ducted air conditioning system (Kosner R32 KSTI) with AirZone zone control.
- Aerothermia with 300 L accumulator.
- Heat recovery unit for efficient and filtered ventilation.
- Complete lighting project with warm LED lighting, linear strips and recessed spotlights.
- Pre-installation for electric vehicle charging point.
Technology and security
- Basic home automation system with climate control, video intercom with app, automatic irrigation and outdoor lighting.
- Expansion option with total control of scenes, blinds and advanced alarm.
- Elevator for 4 people with stainless steel finishes.
- Garages with smoke and CO detection and automatic fire extinguishing system.
- Access with video surveillance cameras.
Exteriors and garden
- Metal porch with wood-colored roof.
- Overflowing pool with salt chlorination, LED lighting and porcelain coating.
- Continuous exterior flooring with the interior to enhance the feeling of spaciousness.
- Combined enclosures of folded sheet metal, metal mesh and basalt stone gabions.
- Mediterranean gardens with automatic irrigation and Wi-Fi control.
Can Guitart is much more than a development: it is a way of living, where construction quality, technology and sustainability coexist with a timeless and elegant design.
Contact us
If you would like more information about this promotion, please fill out the questionnaire:
Properties of the promotion









