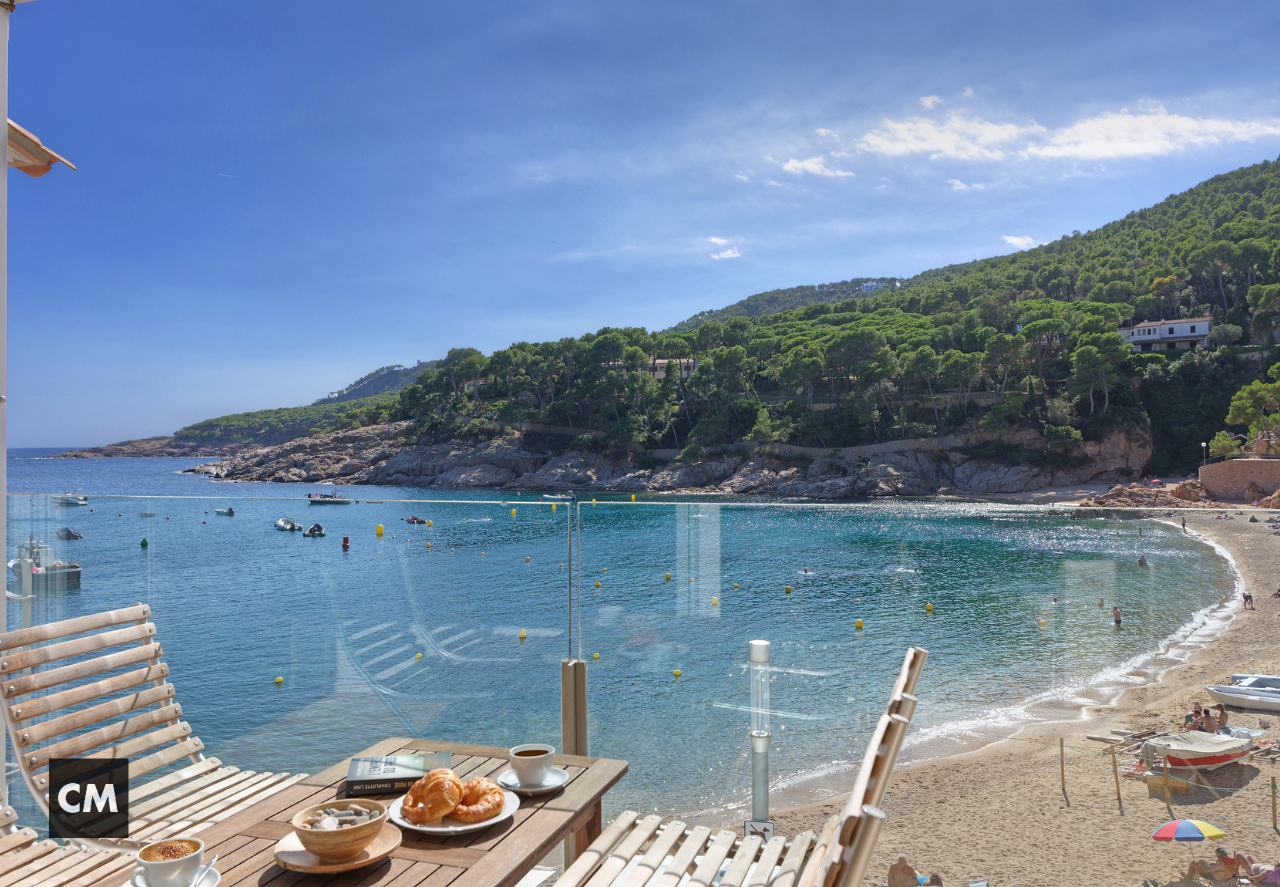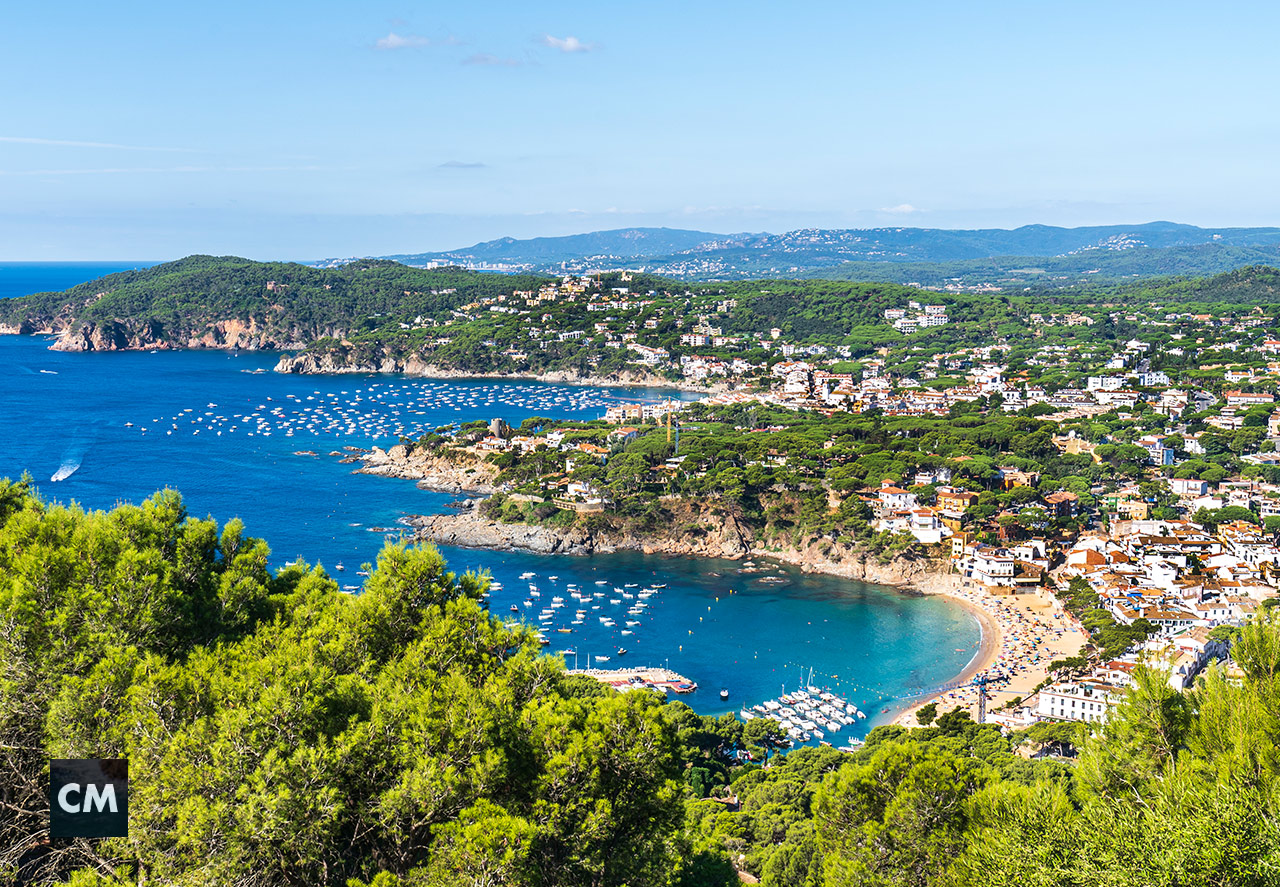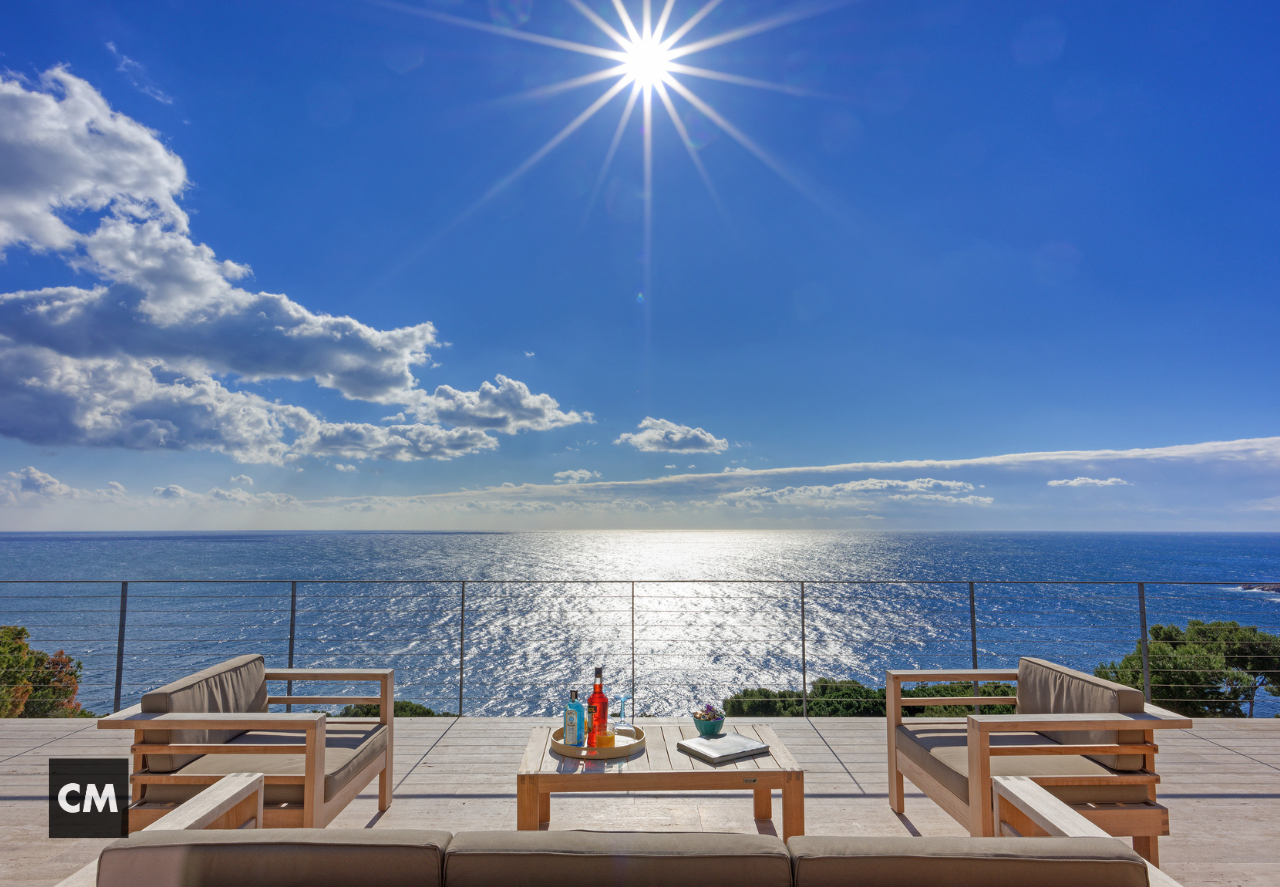





















































































































































































































































Houses for sale in Maresme
Discover a great selection of houses for sale in the Maresme, a region that captivates with its stunning coastline and a wide range of attractive properties. Located in Catalonia, the Maresme offers an exceptional coastal lifestyle, with golden beaches, stunning natural landscapes and a wide variety of recreational activities.
The houses for sale in the Maresme present a diversity of architectural styles ranging from traditional farmhouses restored with rustic charm to modern residences with contemporary design. With spacious gardens, private pools and panoramic sea views, these properties offer the opportunity to live in idyllic surroundings.
Whether you are looking for a holiday home, a permanent residence or an investment property, the Maresme has a lot to offer. With wide options in coastal towns such as Calella, Mataró and Arenys de Mar, as well as in small mountain towns such as Sant Vicenç de Montalt and Sant Andreu de Llavaneres, there is a house for every lifestyle.
Explore our wide range of houses for sale in the Maresme and find your perfect home in this idyllic coastal region of Catalonia. Don’t miss this opportunity to start a new adventure in one of the most enchanting corners of the Mediterranean coast.
































