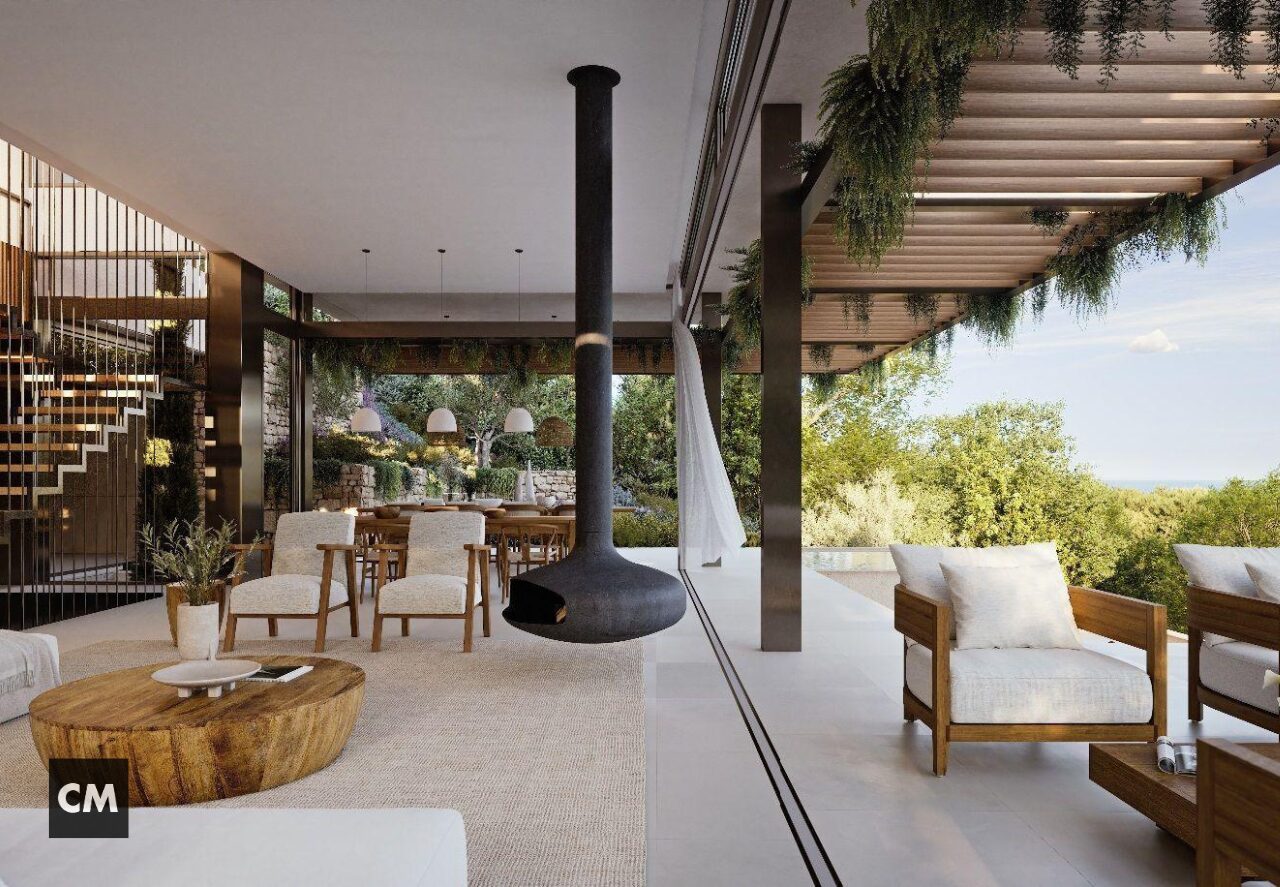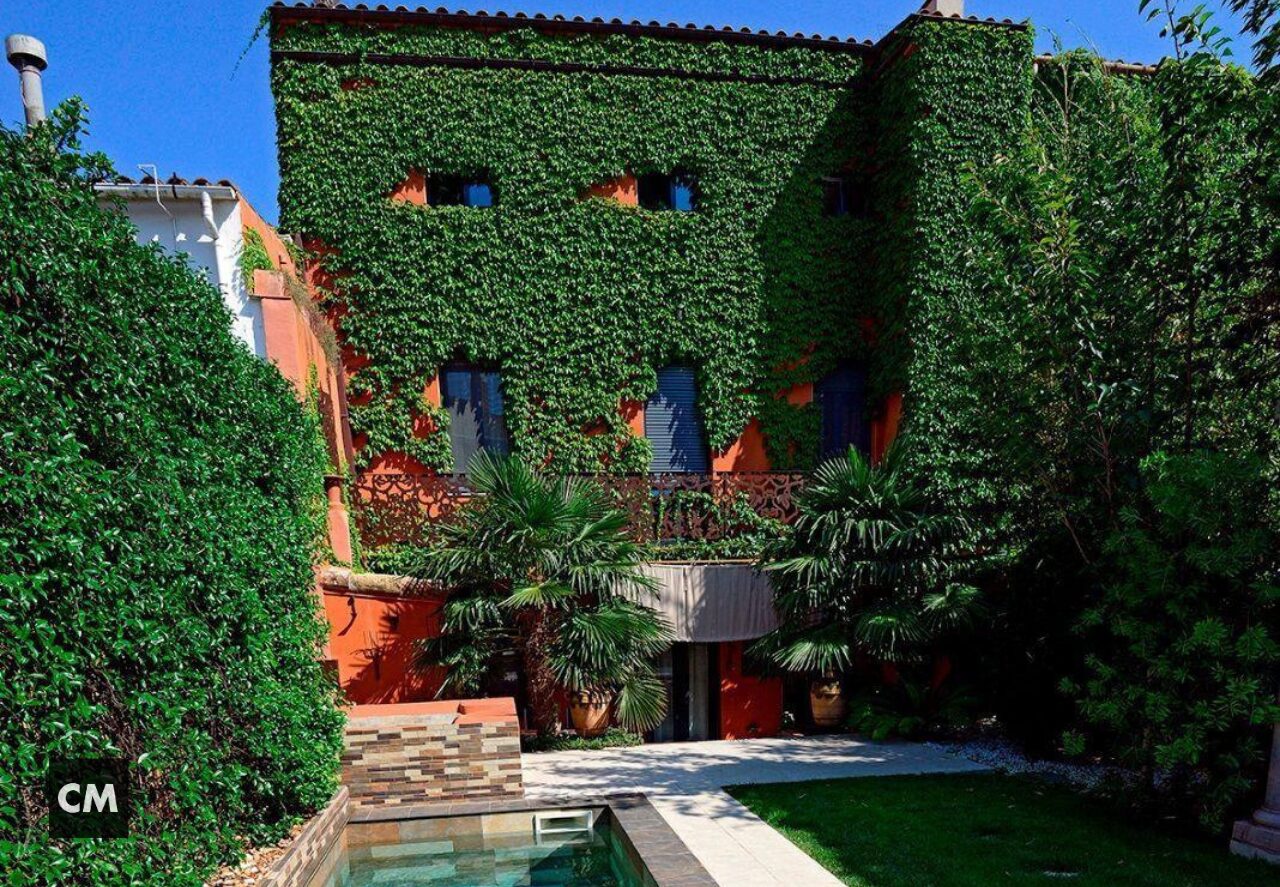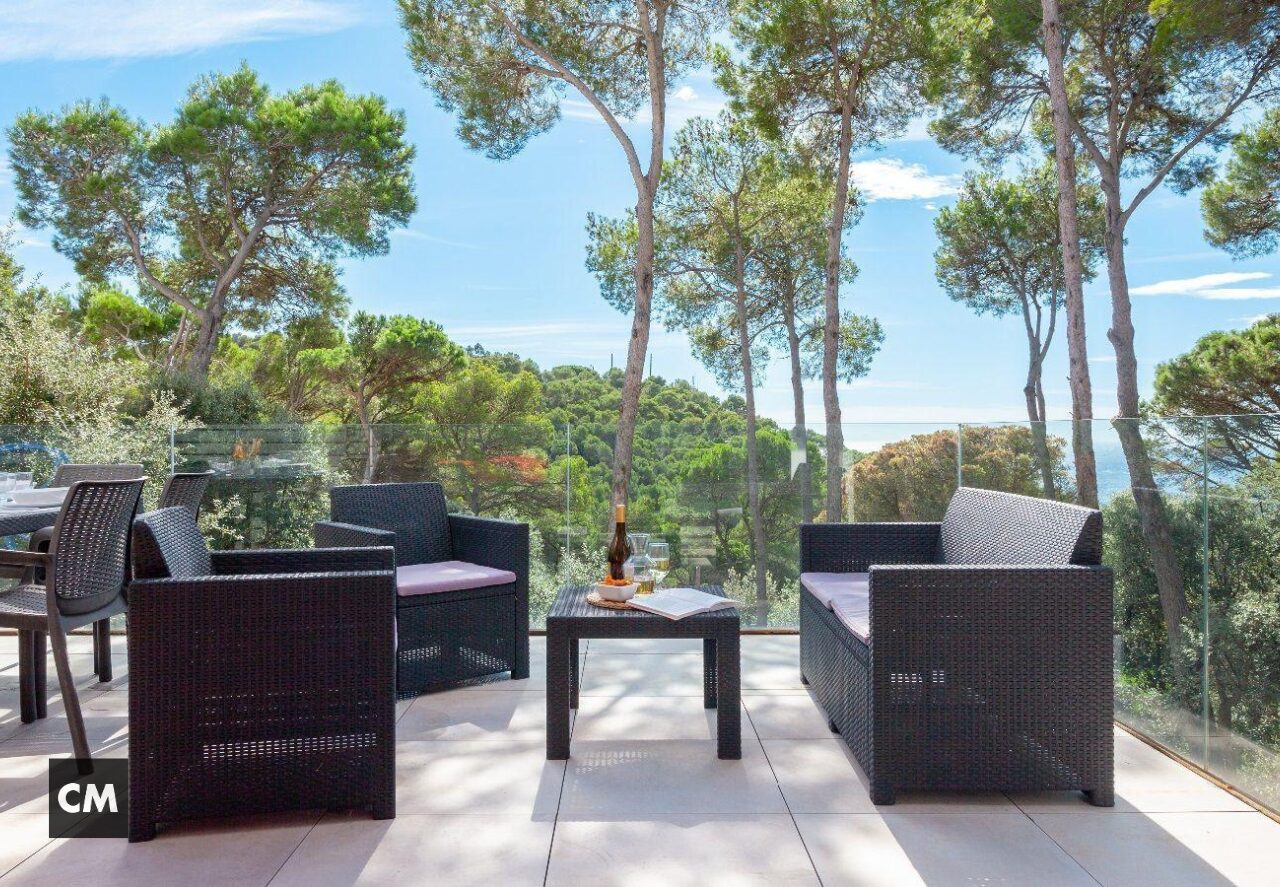


















Ref: M2477
Barcelona
2
1
55 m2
Exclusive refurbished apartment on Paral-lel Avenue, just 5 minutes from the port of Barcelona.
Exterior apartment of 55m², completely renovated with high quality materials and a modern design that combines elegance and functionality.
Located on the second floor of a well-preserved building on the emblematic Avinguda Paral-lel, this home offers a privileged location in one of the liveliest areas of Barcelona.
From the very first moment, this apartment envelops you with its luminosity and spaciousness. Its open-plan design integrates a spacious living-dining room with a modern open-plan kitchen, equipped with top brand appliances, offering a practical and sophisticated cooking experience.
It has two bedrooms carefully designed to provide rest and privacy. The master bedroom is spacious and cozy, while the second bedroom is perfect as a guest room, office or study.
The contemporary bathroom features high-end finishes and a practical laundry area, designed to maximize space and comfort.
This apartment has been refurbished with top quality materials and finishes, ensuring a modern and efficient home:
Ducted air conditioning, for optimal thermal comfort in all seasons.
Climalit windows, which provide excellent thermal and acoustic insulation.
Top brand appliances, combining efficiency and design.
It comes fully furnished, ready to move in, including sofa, TV cabinet, bed, desk, washing machine and refrigerator.
Located in the vibrant neighborhood of Poble Sec, this apartment offers you the possibility to enjoy the best urban life in Barcelona. A few steps away, you will find a variety of restaurants, bars, theaters, stores and cultural spaces, such as El Molino and Teatre Victoria, as well as being very close to the iconic Paral-lel avenue.
In addition, its connectivity is excellent:
Metro Paral-lel (L3 and L2) just a few minutes away, providing easy access to the city center and other key points.
Easy access to the Ronda Litoral, allowing a quick connection to the rest of Barcelona and its surroundings. A short distance from Parc de Montjuïc, ideal for walking, doing sports and enjoying nature without leaving the city.
370.000 €
Offer
![]()
![]()
![]()
![]()
![]()
![]()
![]()
![]()
![]()
![]()
![]()
![]()
![]()
![]()
![]()
![]()
![]()
![]()
![]() More info
More info



















Ref: M2479
Barcelona
2
2
96 m2
Exclusive refurbished flat on Avinguda Paral-lel, just 5 minutes from the port of Barcelona.
Exterior flat of 96 m², completely refurbished with high quality materials and a modern design that combines elegance and functionality.
Located on the first floor of a well-preserved building on the emblematic Avinguda Paral-lel, this home offers a privileged location in one of Barcelona's liveliest areas.
From the very first moment, this flat envelops you with its luminosity and spaciousness. Its open-plan design integrates a spacious living-dining room with a modern open-plan kitchen, equipped with top brand appliances, offering a practical and sophisticated cooking experience.
There are two bedrooms carefully designed to provide rest and privacy. The master bedroom is spacious and cosy (en-suite bathroom), while the second bedroom is perfect as a guest room, office or study.
The contemporary bathroom features high-end finishes and a practical laundry area, designed to maximise space and convenience.
This flat has been refurbished with top quality materials and finishes, ensuring a modern and efficient home:
Ducted air conditioning, for optimal thermal comfort in all seasons.
Climalit windows, which provide excellent thermal and acoustic insulation.
Top brand appliances, combining efficiency and design.
It comes fully furnished, ready to move in, including sofa, TV cabinet, bed, desk, washing machine and fridge.
Located in the vibrant neighbourhood of Poble Sec, this flat offers you the possibility to enjoy the best urban life in Barcelona. Within walking distance you will find a wide variety of restaurants, bars, theatres, shops and cultural venues, such as El Molino and Teatre Victoria, as well as being very close to the iconic Paral-lel avenue.
In addition, its connectivity is excellent:
Metro Paral-lel (L3 and L2) just a few minutes away, providing easy access to the city centre and other key points.
Easy access to the Ronda Litoral, which allows a quick connection to the rest of Barcelona and its surroundings. A short distance from Parc de Montjuïc, ideal for walking, doing sports and enjoying nature without leaving the city.
430.000 € 410.000 €


















Ref: M2597
Tamariu
2
1
60 m2
I present to you a unique opportunity to acquire a magnificent apartment in the heart of Tamariu, the hidden gem of the Costa Brava. This is not just an apartment; it's your future haven of peace and the perfect place to create unforgettable memories.
This charming apartment features two bright double bedrooms and a full bathroom, ideal for couples or small families. The spacious living-dining room, with access to a large 26 m² terrace, is the center of this home, a cozy place to relax and enjoy special moments. The kitchen is also separate.
But the convenience doesn't end there. Forget about looking for parking, as this apartment includes a parking space on the same property, a priceless luxury in the center of Tamariu.
And the location... simply unbeatable! Just 200 meters from the charming Tamariu beach and its picturesque promenade, you'll have the sea at your feet. Enjoy sunset strolls, dive into the crystal-clear waters, or delight the delicious local cuisine in the seafront restaurants.
Why choose this apartment?
Premium Location: Just a stone's throw from the beach and Tamariu's vibrant center.
Outdoor Spaces: Enjoy a stunning private terrace for your relaxation and entertainment.
Total Comfort: Parking space included in the property.
Investment Potential: Tamariu is a highly sought-after destination, guaranteeing excellent appreciation in value.
Don't miss this opportunity to live the life you've always dreamed of in one of the most beautiful towns on the Costa Brava. This apartment is more than a property; it's a lifestyle.
Contact me today to arrange a viewing and discover your future home in Tamariu! I am available to answer any questions and guide you through this exciting process.
307.000 €



























































Ref: M2407
Tamariu
6
3
310 m2
This charming house, located in the prestigious area of Aigua Xelida, offers a unique opportunity to create your dream home. With panoramic sea views from every level of the property that will take your breath away, this property is perfect for those seeking tranquillity, privacy and a relaxed lifestyle.Outstanding features:Privileged location: Located in one of the most exclusive areas of the Costa Brava, this house gives you easy access to the beaches of Tamariu and all the services of the area.Spacious spaces: With 310 m² built on two floors, this house offers you all the space you need to live comfortably.Panoramic views: Enjoy stunning sea views from the different terraces and balconies of the house.Great potential: The house has a project already drawn up, which will allow you to personalise it to your taste and create a home to suit your needs.Exterior: The property has ample space on a plot of 1,750 m² with a private swimming pool, barbecue and various areas to enjoy the outdoors.Extras: Garage, storage room, fitted wardrobes and south orientation complete this offer.This house is an excellent opportunity for those who are looking for a project and wish to create a unique and personalised home in a privileged natural environment.
1.450.000 €

































Ref: M2590
Santa Coloma De Farners
4
3
228 m2
The new development in Santa Coloma de Farners is committed to sustainability, comfort, and energy efficiency with Passivhaus certification, an international standard that guarantees up to 90% energy savings and exceptional thermal comfort all year round.
Each home is designed with high-performance thermal insulation, triple-glazed windows and thermal bridge elimination. All of this ensures a stable indoor temperature without the need for large heating or cooling systems.
These homes not only offer superior quality of life and healthy indoor air thanks to constant air renewal, but also represent a smart long-term investment: highly durable materials, reduced maintenance, lower CO₂ emissions, and added value backed by international certification.
The development includes 4 detached houses, each with a private garage (in the basement), ground floor, and first floor. All homes feature private gardens, optimal orientation, and cross ventilation. A contemporary, sustainable design built for living well—today and tomorrow.
This unit is a townhouse.
On the basement level: garage, with space pre-planned for an elevator.
On the ground floor: entrance hall, a guest toilet, kitchen with dining area, and an open-plan living-dining room.
On the first (and top) floor: a suite with private bathroom, two double bedrooms, and one single bedroom, sharing a second bathroom.
Construction has already begun, and delivery is expected by the end of 2025.
What are you waiting for? Come visit!
360.000 €





































Ref: M2594
Badalona
3
2
89 m2
This is one of those rare chances:newly built, already finished and ready to live in.And not just anywhere — in one of the most sought-after areas of Badalona, just 550 m from the beach.Yes, really: five minutes walking and you're on the sand.No construction noise, no delays, no guessing.Move in, put down the couch, and wake up the next day like you've lived there for years.Smart layout made for comfortable living:3 bedrooms (for you, the kids or that home office you never set up)2 full bathrooms89 m² of interior spaceA 3 m² terrace, perfect for a breath of fresh air without leaving homeAnd top-notch finishes:✔ Aluminium windows with thermal break✔ White lacquered doors✔ Aerothermal heating and cooling system✔ Integrated smart home system✔ Bosch appliances✔ And floors made for real lifeOption to purchase a parking space in the same building.Like what you're reading?Book a visit before someone else moves in.Because it's ready. And it won't be waiting long.
395.000 €














Ref: M2586
WITH TOURIST LICENSE
Tamariu
3
3
134 m2
Welcome to this fantastic duplex apartment in Tamariu!
Imagine waking up every day just 50 meters from the beach, with the sound of the waves as your soundtrack. This apartment is designed for those seeking comfort, space, and a prime location.
Distributed over two levels, on the main floor you'll find a spacious entrance hall, a living-dining room with an open kitchen and access to a terrace, ideal for enjoying the sun and unforgettable moments with friends or family. It also has a double bedroom with an en-suite bathroom, a single bedroom, and a full bathroom.
On the upper floor, you'll find a very bright double bedroom with access to a sun terrace with sea views, an ideal space to relax, read, or sunbathe while enjoying the scenery.
It also includes a parking space and a storage room.
This is a unique opportunity to live close to the beach in a modern, cozy, and well-located space. Perfect for those who want to enjoy the best of Tamariu!
445.000 €
Offer
![]()
![]()
![]()
![]()
![]()
![]()
![]()
![]()
![]()
![]()
![]()
![]()
![]()
![]()
![]()
![]()
![]()
![]()
![]()
![]()
![]()
![]()
![]()
![]()
![]()
![]()
![]()
![]()
![]()
![]()
![]()
![]()
![]() More info
More info

































Ref: M1841
Palamós
3
2
142 m2
Duplex in one of the best buildings in Palamos, very well located near the center, Av. Catalunya and its shopping area, and walking distance to the beach and port. In the area that has been revalued with the expansion of Carrer Vincke. A good category building, with a beautiful garden with a communal pool. Distribution: Lower floor: Entrance hall, living room with access to a terrace with a view of the pool. Independent kitchen equipped with laundry area and exit to the balcony. Three double bedrooms and two bathrooms. Upper floor: ample space that can be used as bedrooms, living room, gym, office or study, games room or cinema, etc. Possibility of mounting a bathroom with planned installation. PatioSpectacular duplex in excellent location with pool and parking
498.000 € 425.000 €
Reserved
![]()
![]()
![]()
![]()
![]()
![]()
![]()
![]()
![]()
![]()
![]()
![]()
![]()
![]()
![]() More info
More info















Ref: M2591
Santa Coloma De Farners
4
3
228 m2
The new development in Santa Coloma de Farners is committed to sustainability, comfort, and energy efficiency with Passivhaus certification, an international standard that guarantees up to 90% energy savings and exceptional thermal comfort all year round.Each home has been designed with high-performance thermal insulation, triple-glazed windows and elimination of thermal bridges. All of this ensures a stable interior temperature without the need for large heating or cooling systems.These homes not only offer superior quality of life and healthy indoor air thanks to continuous ventilation, but also represent a future-proof investment: durable materials, reduced maintenance, lower CO₂ emissions, and added value backed by international certification.The development consists of 4 detached homes distributed across a basement level (private parking), ground floor, and first floor — all with private gardens, optimal orientation, and cross-ventilation. A contemporary, sustainable design made for comfortable living today and tomorrow.This unit is a corner townhouse.In the basement, there is a private garage with pre-installation space for an elevator.On the ground floor, you'll find the main entrance, a guest toilet, a kitchen with a dining area, and a bright open-plan living-dining room.The first floor includes a master suite with a private bathroom, two double bedrooms, and one single room, which share a full bathroom.Construction is already underway, with completion expected by the end of 2025.What are you waiting for to visit them?
380.000 €
Offer
![]()
![]()
![]()
![]()
![]()
![]()
![]()
![]()
![]()
![]()
![]()
![]()
![]()
![]()
![]()
![]()
![]()
![]()
![]()
![]()
![]()
![]()
![]()
![]()
![]()
![]()
![]()
![]()
![]()
![]()
![]()
![]()
![]()
![]()
![]()
![]()
![]()
![]()
![]()
![]()
![]() More info
More info









































Ref: M2460
Llafranc
4
2
226 m2
Located in one of the most privileged areas of the Costa Brava, this magnificent detached house combines tranquillity, comfort and stunning panoramic sea views. Just 400 metres from the beach and the centre of Llafranc, this property offers the perfect balance between privacy and proximity to all services.Main features:✅ Built area: 226 m² (possibility of extension).✅ Plot: 545 m².✅ Orientation: Southwest ☀️Interior area:🛏️ 4 double bedrooms with fitted wardrobes.🛁 2 complete bathrooms🔥 Spacious living-dining room with fireplace and access to terrace/porch with sea views🍽️ Fully equipped kitchen🏡 Large upper terrace with panoramic sea and mountain views.Outside area:🌳 Private garden with swimming pool (38 m²).🚗 Parking area🔒 Extras: Heating, alarm, storeroomRefurbished in 2008 and built in 1996, this house is ready to move in and enjoy a unique environment in the Costa Brava.Don't miss the opportunity to live in a real paradise!📞 Contact us for more information and to arrange a visit.
1.490.000 € 1.395.000 €





























































