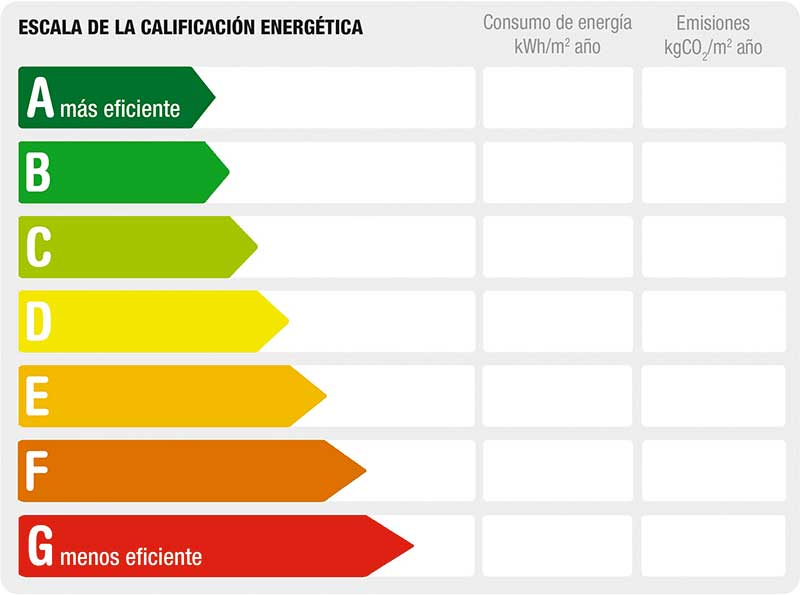Live Farners: Home 6
Description
The new development in Santa Coloma de Farners is committed to sustainability, comfort, and energy efficiency with Passivhaus certification, an international standard that guarantees up to 90% energy savings and exceptional thermal comfort all year round.
Each home is designed following the principles of bioconstruction: high-performance thermal insulation, triple-glazed windows, thermal bridge elimination, mechanical ventilation with heat recovery, and maximum airtightness. All of this ensures a stable indoor temperature without the need for large heating or cooling systems.
These homes not only offer superior quality of life and healthy indoor air thanks to constant air renewal, but also represent a smart long-term investment: highly durable materials, reduced maintenance, lower CO₂ emissions, and added value backed by international certification.
The development includes 4 detached houses, each with a private garage (in the basement), ground floor, and first floor. All homes feature private gardens, optimal orientation, and cross ventilation. A contemporary, sustainable design built for living well—today and tomorrow.
This unit is a townhouse.
On the basement level: garage, with space pre-planned for an elevator.
On the ground floor: entrance hall, a guest toilet, kitchen with dining area, and an open-plan living-dining room.
On the first (and top) floor: a suite with private bathroom, two double bedrooms, and one single bedroom, sharing a second bathroom.
Construction has already begun, and delivery is expected by the end of 2025.
What are you waiting for? Come visit!
Sale Price
Conditions of this rate
Cancellation policy
Request information
If you would like more information about this property, please fill out the form:
Features
Type |
Attached house |
|---|---|
Town |
Santa Coloma De Farners |
Zone |
Costa Brava |
Construction year |
2025 |
Rooms |
4 |
Property meters |
228 m2 |
Parcel meters |
131 m2 |
Bathrooms |
3 |
Garage |
Yes |
Energetic rating














































