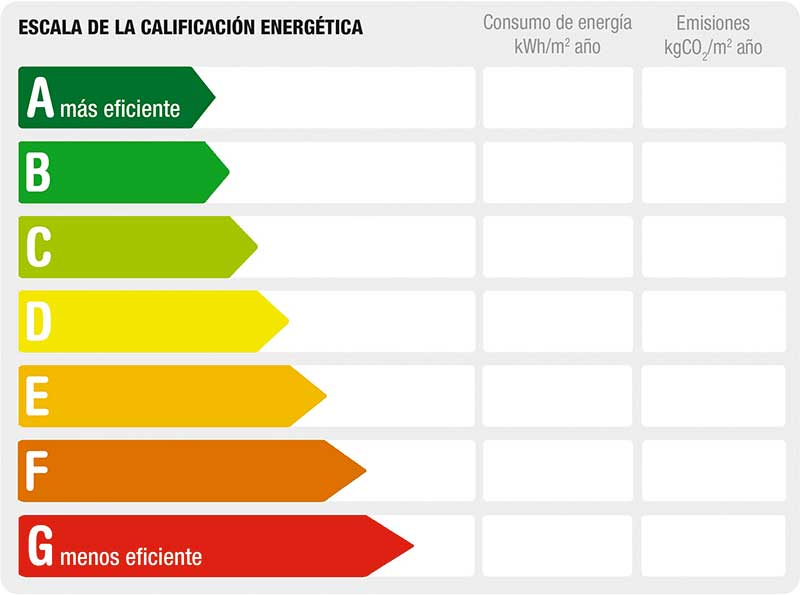Design, views, and serenity in Arenys de Mar.
Description
In Arenys de Mar, where the blue of the Mediterranean meets the green of the hills, stands this contemporary home with a simple promise: sea views from every corner.
On the ground floor, the day area opens to a large kitchen connected to the dining room, with floor-to-ceiling windows that extend toward the garden, infinity pool, and barbecue area — perfect for gatherings with family and friends.
A separate living room also overlooking the garden adds both privacy and space. This level also includes a guest toilet.
The first floor features a large suite with sea views and two double bedrooms sharing a bathroom with sea views.
The top floor is reserved for the master suite, a private retreat with breathtaking views of both sea and mountains — a perfect balance of blue and green.
The garage, with natural light, accommodates two vehicles.
A 345 m² home on an 835 m² plot, where luxury means light, design, and horizon.
A home that looks out to the sea… from within.
Sale Price
Conditions of this rate
Cancellation policy
Request information
If you would like more information about this property, please fill out the form:
Features
Type |
Villa |
|---|---|
Town |
Arenys De Mar |
Zone |
Maresme |
Construction year |
2025 |
Rooms |
4 |
Property meters |
345 m2 |
Parcel meters |
835 m2 |
Bathrooms |
4 |
Garage |
Yes |
Swimming pool |
Private swimming pool |
Views |
Sea views |
Energetic rating















































































































































