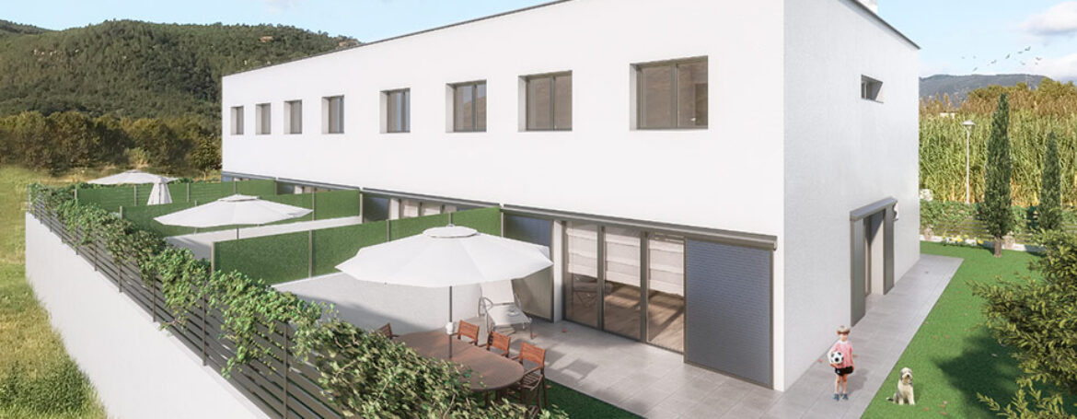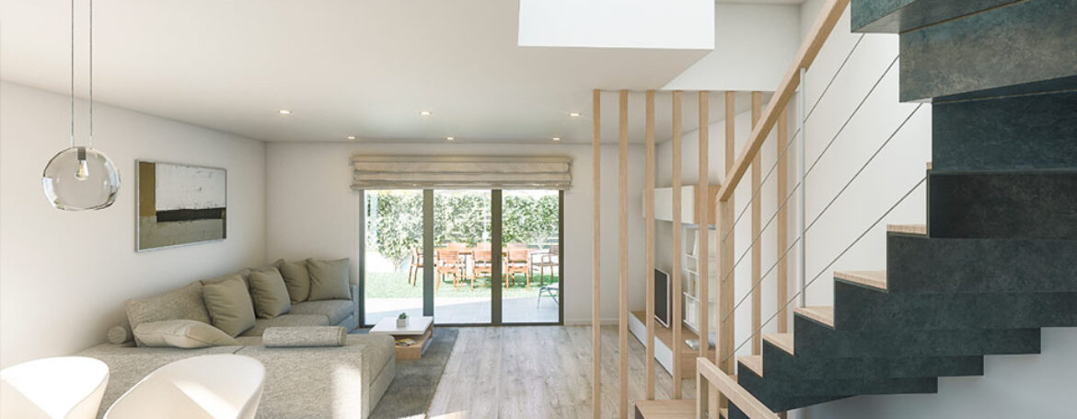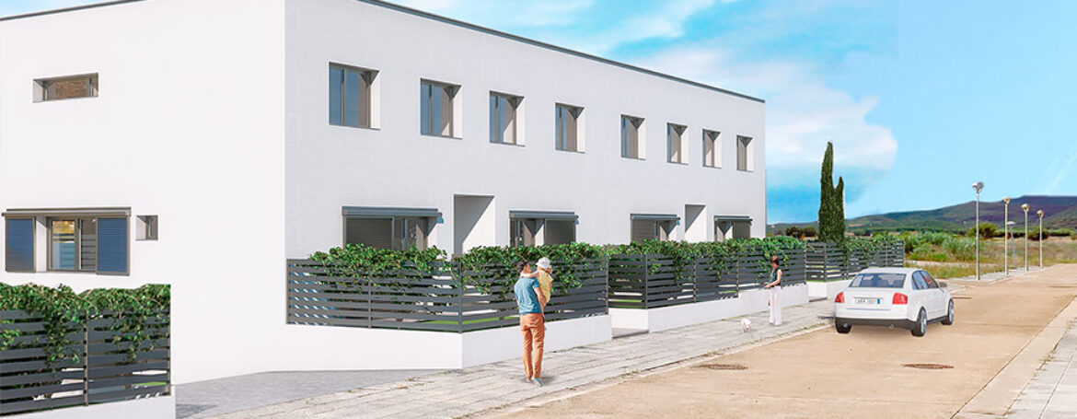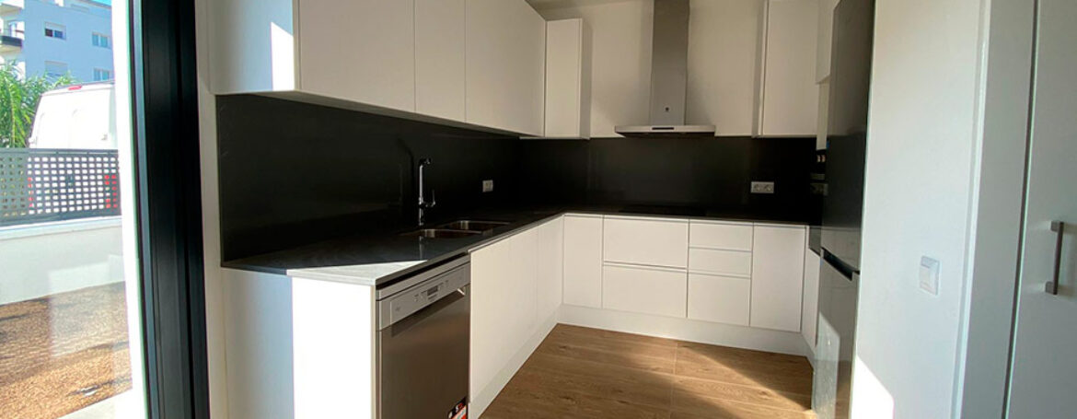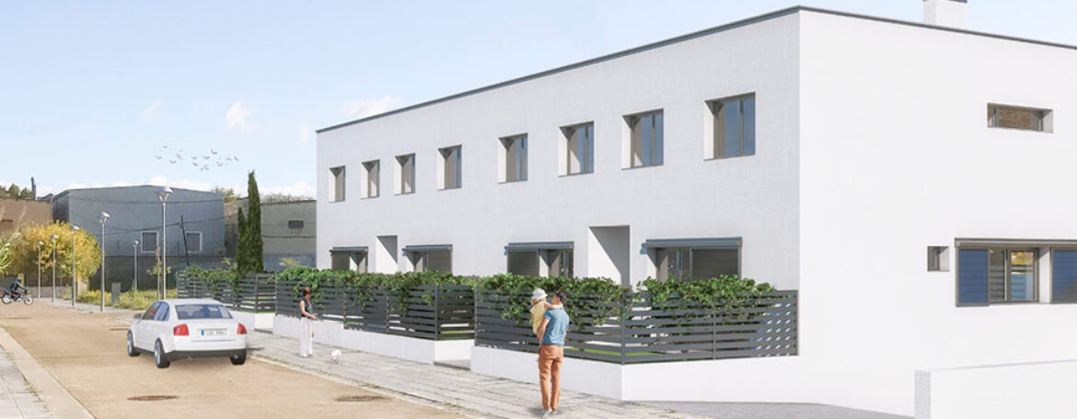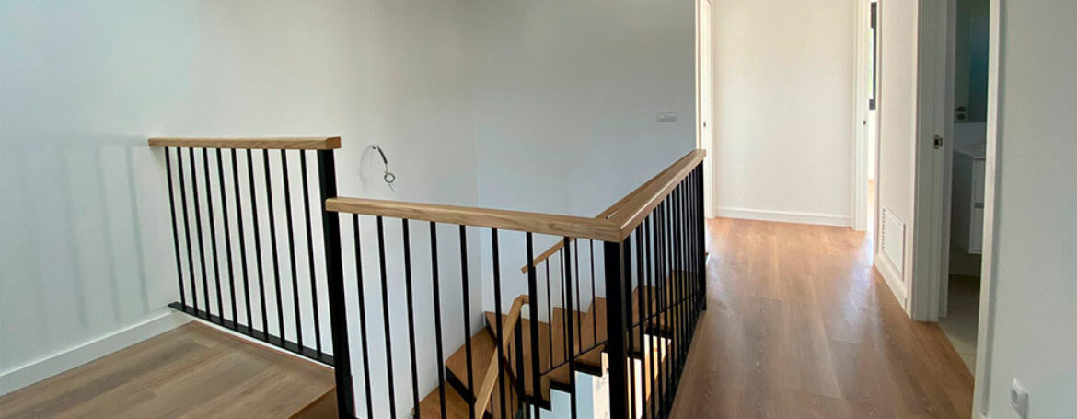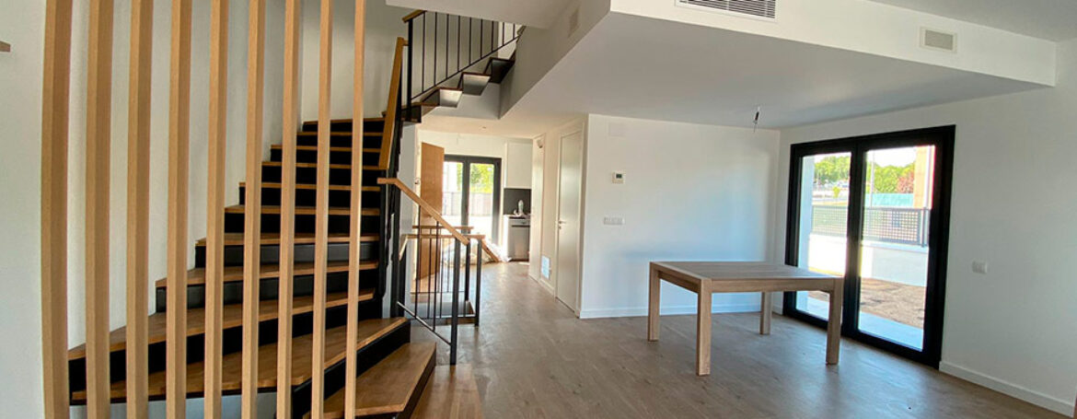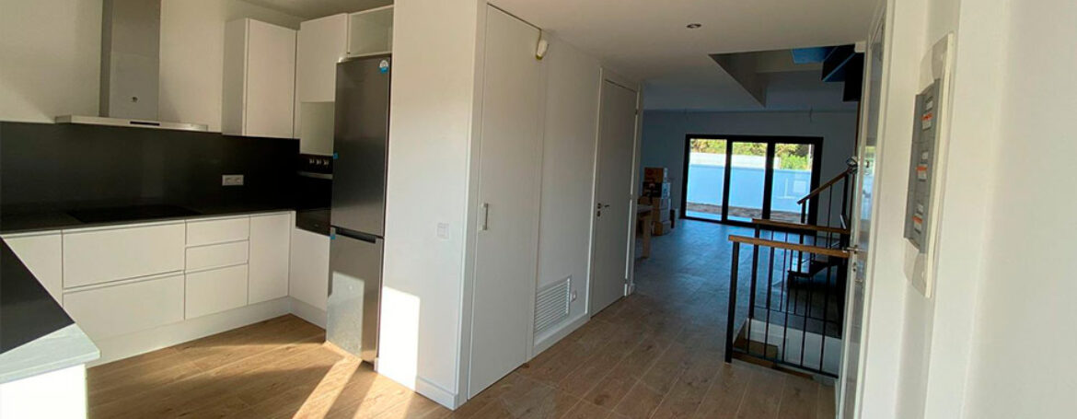PROMOTION: Viu Farners
- NEW BUILD
- WORKS STARTED
- FREE
The new development in Santa Coloma de Farners is committed to sustainability, comfort and energy efficiency with the Passivhaus certification, an international standard that guarantees 90% energy savings and exceptional thermal comfort throughout the year.
Each home has been designed applying the principles of bioconstruction: high-performance thermal insulation, triple-glazed windows, elimination of thermal bridges, mechanical ventilation with heat recovery and maximum tightness. All this allows a stable indoor temperature to be maintained without the need for large heating or cooling systems.
These homes not only offer a superior quality of life and healthy indoor air thanks to the constant renewal of the air, but also represent an investment for the future: highly durable materials, less maintenance, reduced CO₂ emissions and added value with an international guarantee.
The development consists of 4 single-family homes distributed in basement (private parking), ground floor and first floor, all with private gardens, optimal orientation and cross ventilation. A contemporary, sustainable design designed to live well today and tomorrow.
The works have already begun and are expected to be completed by the end of 2025.
Memory of qualities
Exterior carpentry
Tilt and turn windows, with high thermal performance, composed of double glazing with air chamber and thermal break. Standard color and finish.
Exterior carpentry with PVC frames of Uf=1.3w/m2k of 70 mm with 5 interior chambers that allow a noise reduction of up to 48dB.
Double 4mm+16 Argon Gas+4 Low emissivity.
A. PVC
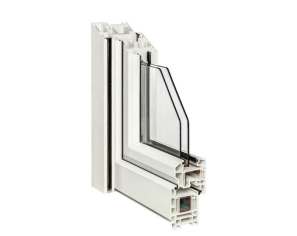
Interior carpentry
B. Interior joinery composed of DM panel and smooth white lacquer finish.
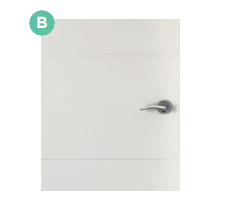
Switches and sockets
Simon brand switches. Model Simon 27 or similar. Wide variety of designs in frames and body of switches and sockets.

Kitchen furniture
Kitchens composed of standard modules, with doors and finishes in Formica DM material in Matt white.
Low, high and column modules with handles.
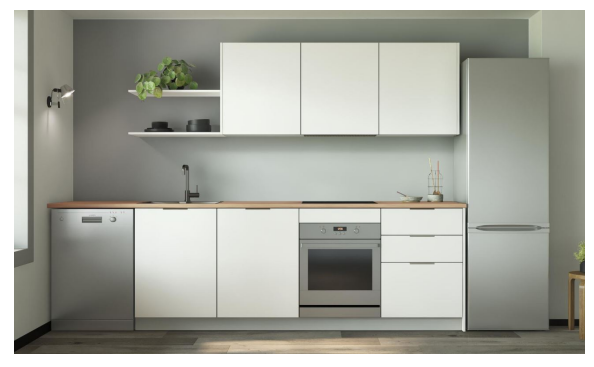
Kitchen faucets
C. TRES® brand faucets, model 162436, stainless steel and single-lever, or similar.
Kitchen sink
D. TEKA® brand kitchen sink model A Ras BE 2C 765, two-sink, stainless steel, or similar.

Pavements
Interior flooring of Pl. Baixa in wood-imitation porcelain stoneware, in 20×120 cm pieces; Alpine Redwood model by Newker.

In the bathrooms, pieces of porcelain stoneware from the Newker brand 60×60 cm, Land Cinder for floors and Newker 75×37.5 cm Land Ivory for walls.
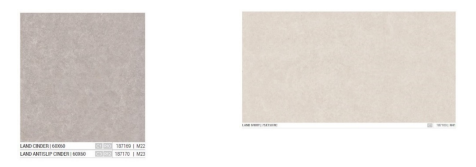
Laminate wood flooring on the first floor Gold AC5 4V Menphis Oak Essential in 1200×200 format.
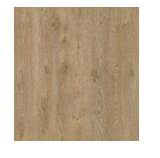
Appliances
Appliances supplied by the multinational Teka Group.
E. Teka HBB 605 oven. Multifunction with HydroCleanEco.
Width 60cm. Energy rating A or similar
F. Teka® GIC 633 induction hob. Three work zones. Width
of 60cm. Power 7200 w or similar.
G. Teka® DSH 785 Inox hood. Stainless steel recirculation hood.
Capacity 735 m3/h. Energy rating A or similar.

Sanitary
H. Faucets supplied by the Roca brand or similar.
I. Bathroom furniture with washbasin by Salgar, model Noja. Width 60/70 cm, glossy white finish.
J. Roca group sanitary appliances, model Gap or similar.
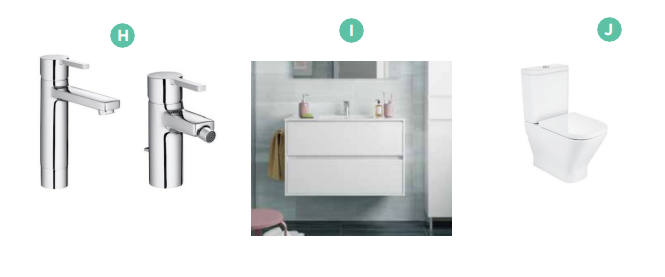
The shower trays are made from a mixture of polyester resin, quartz and white mineral fillers.
K. Newker shower tray, model Nature.
L. Roca acrylic bathtub, model Genova or similar.
M. LEX single-lever shower set, model TRES.
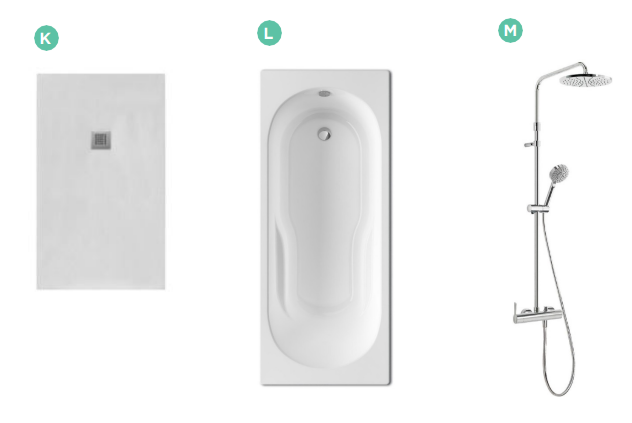
Contact us
If you would like more information about this promotion, please fill out the questionnaire:
Properties of the promotion



