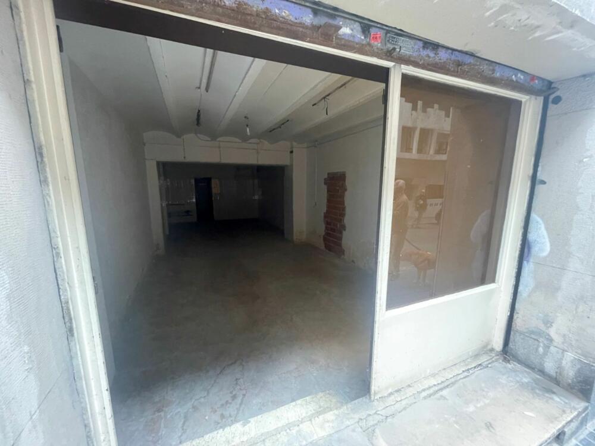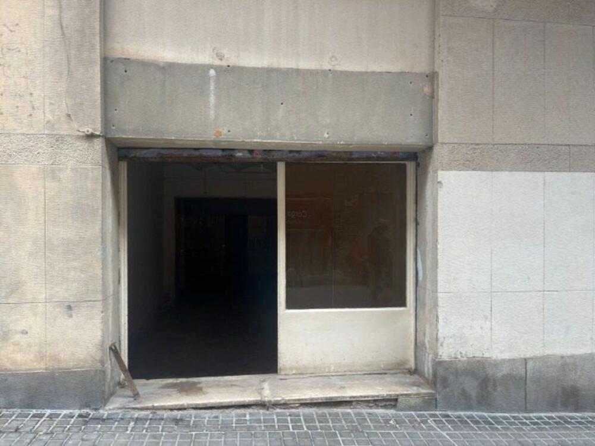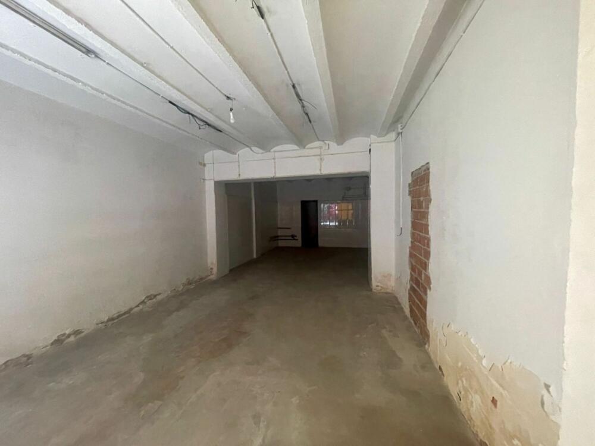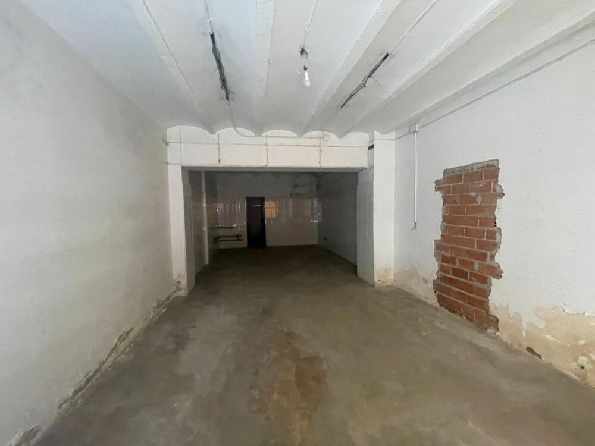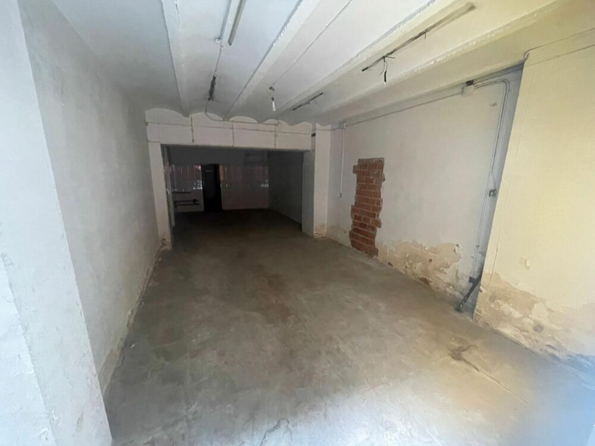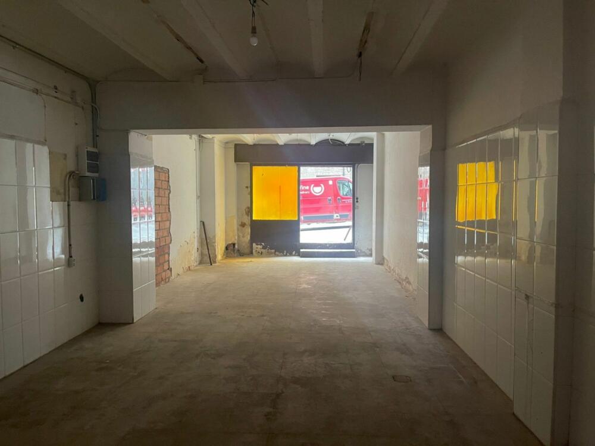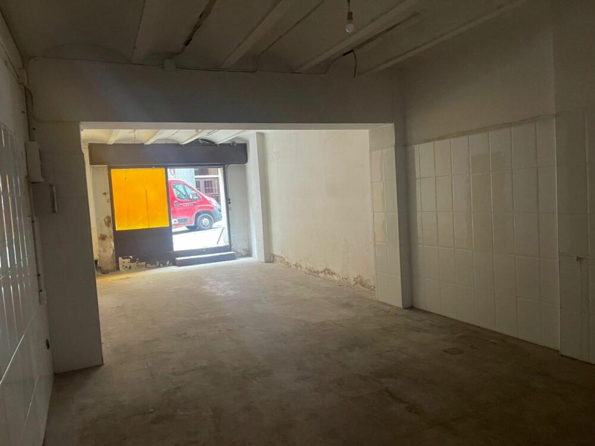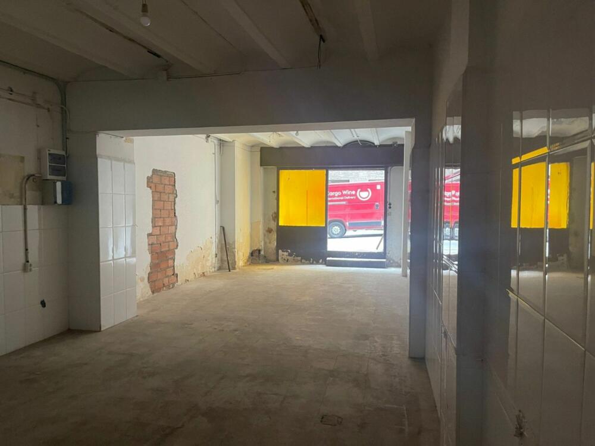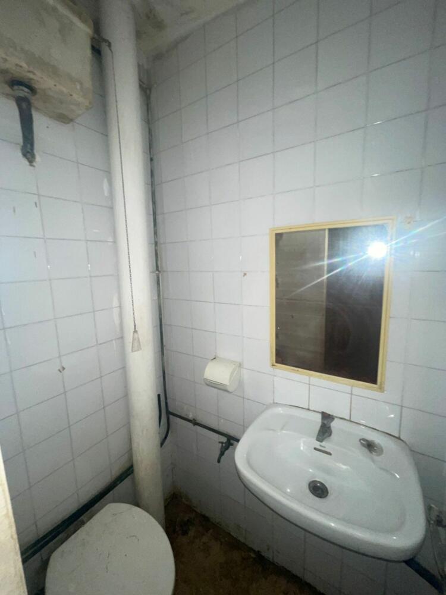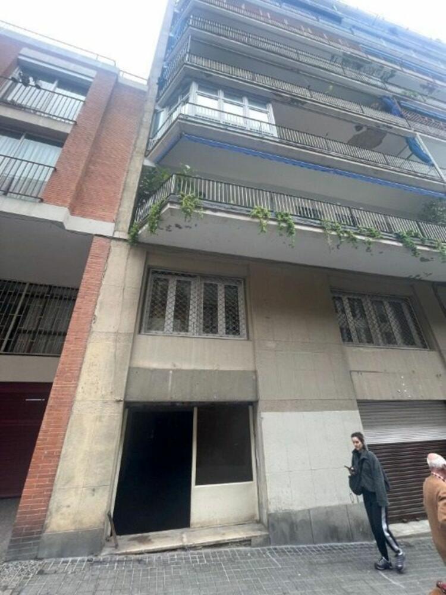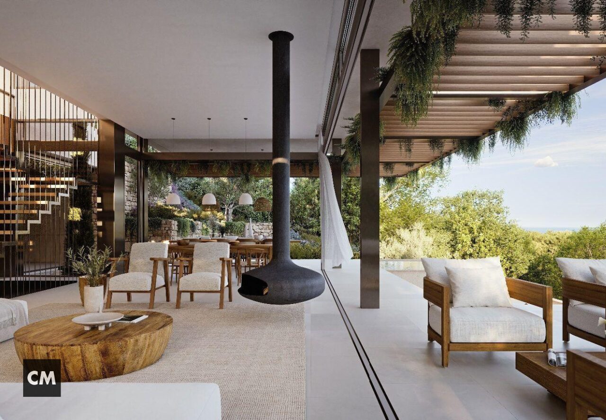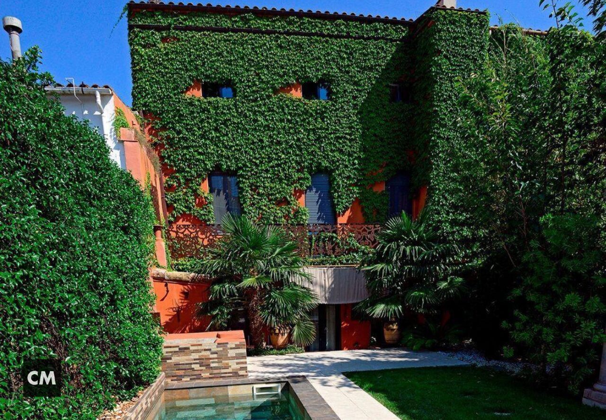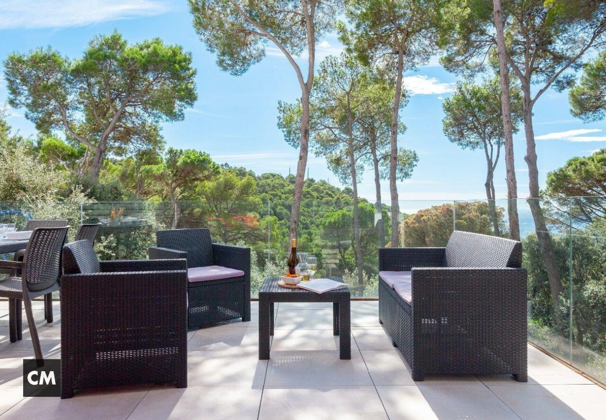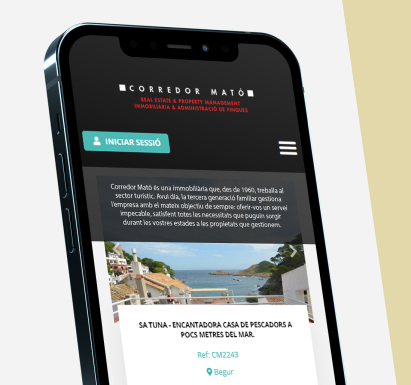360º
![]()
![]()
![]()
![]()
![]()
![]()
![]()
![]()
![]()
![]()
![]()
![]()
![]()
![]()
![]()
![]()
![]()
![]()
![]()
![]()
![]()
![]()
![]()
![]()
![]()
![]()
![]()
![]()
![]()
![]()
![]()
![]()
![]()
![]()
![]()
![]()
![]()
![]()
![]() More info
More info
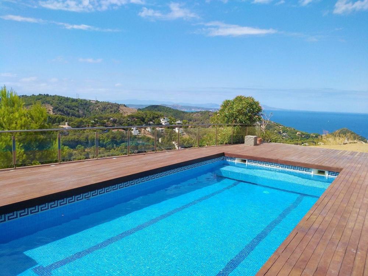
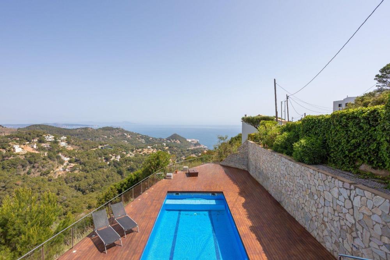
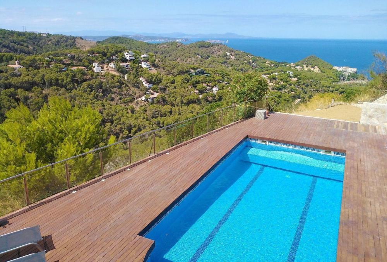
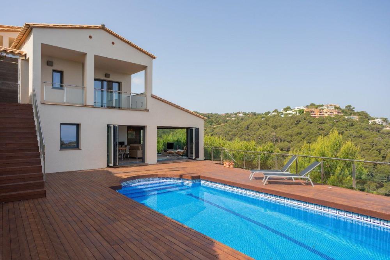
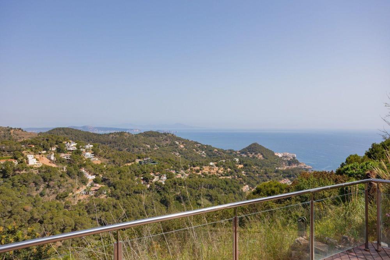
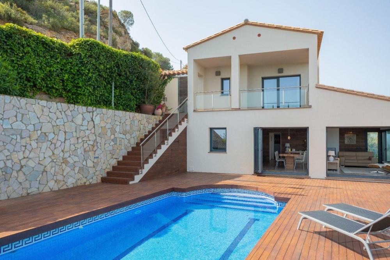
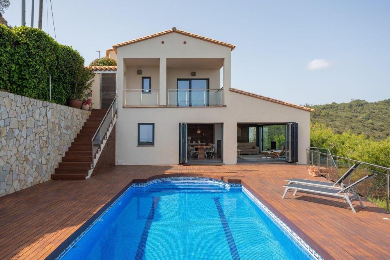
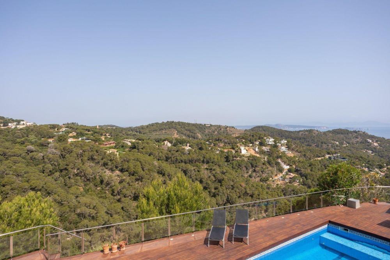
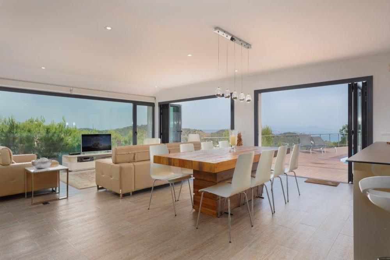
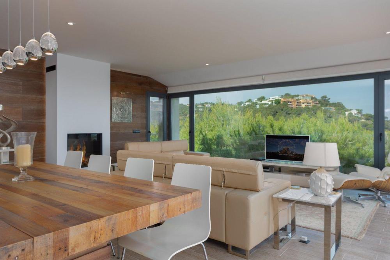
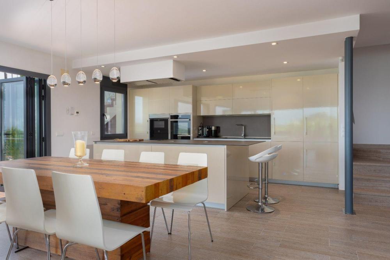
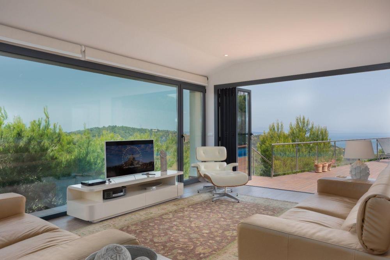
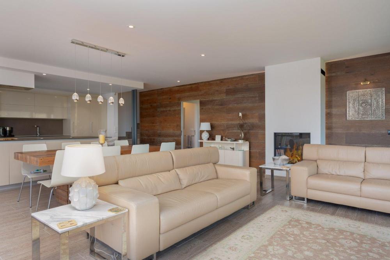
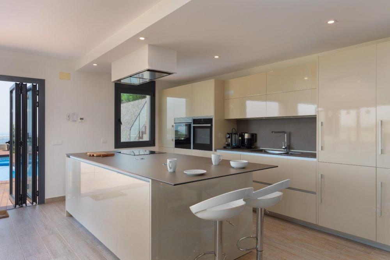
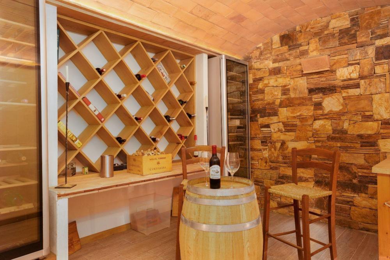
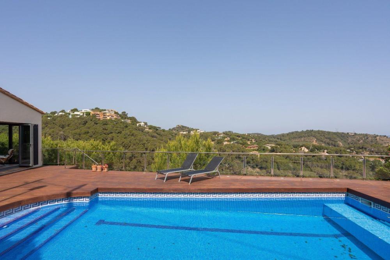
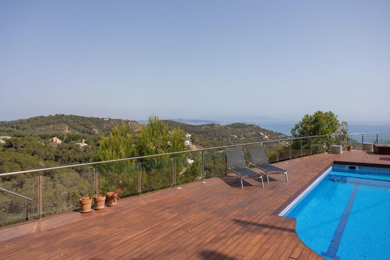
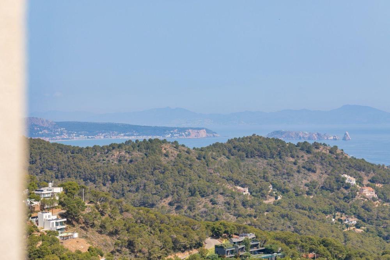
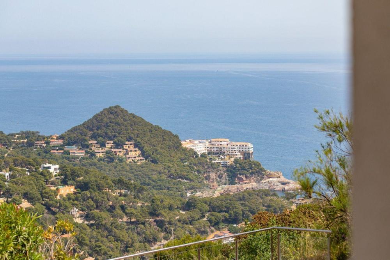
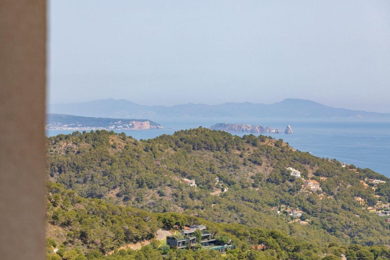
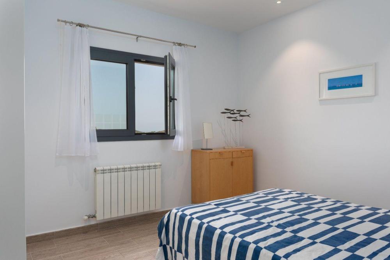
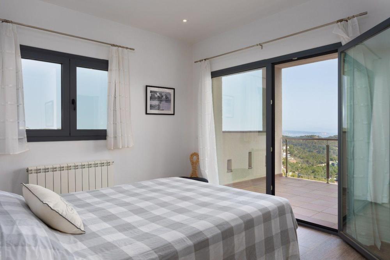
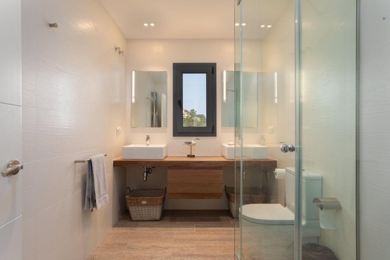
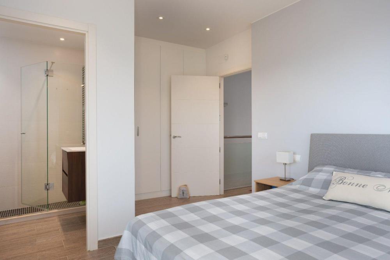
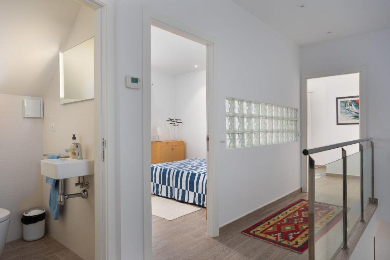
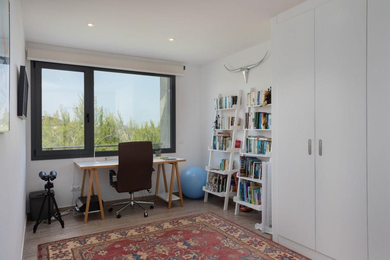
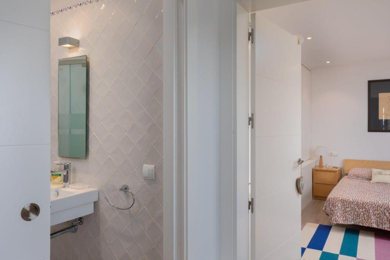
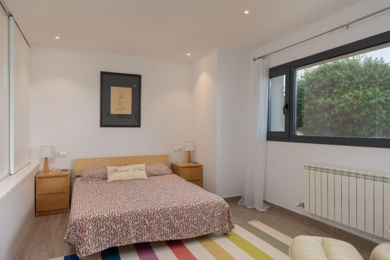
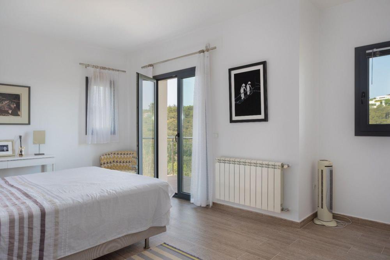
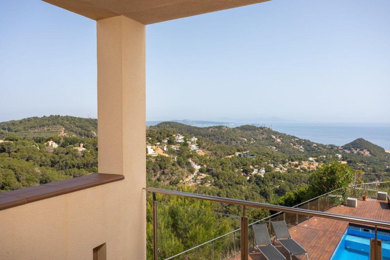
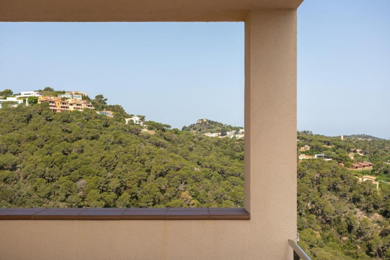
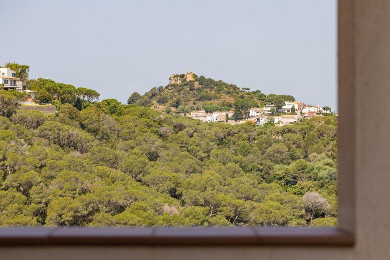
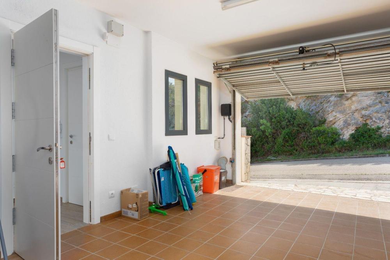
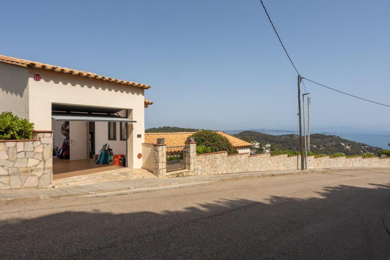
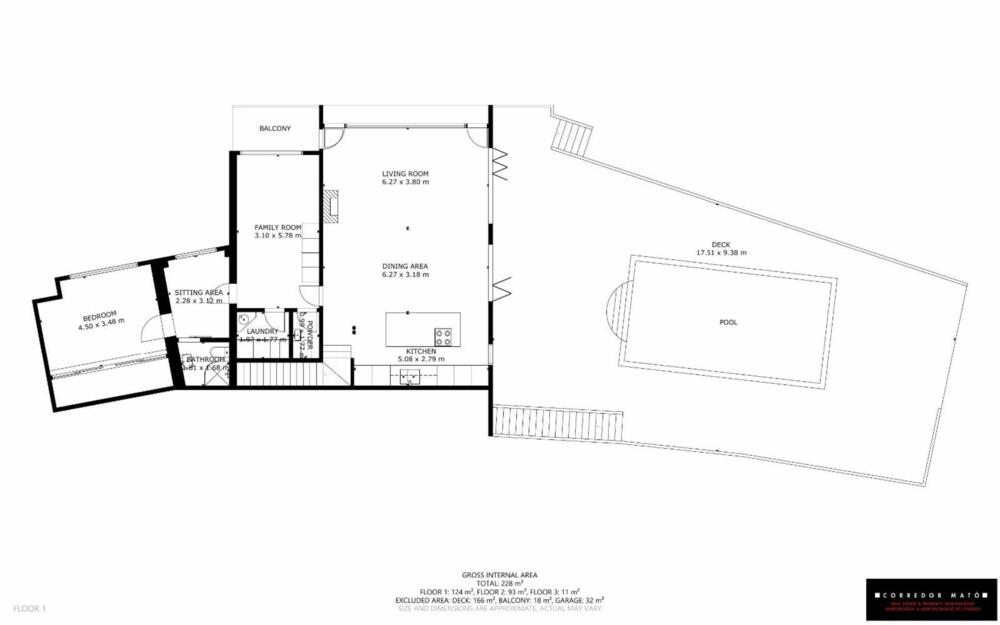
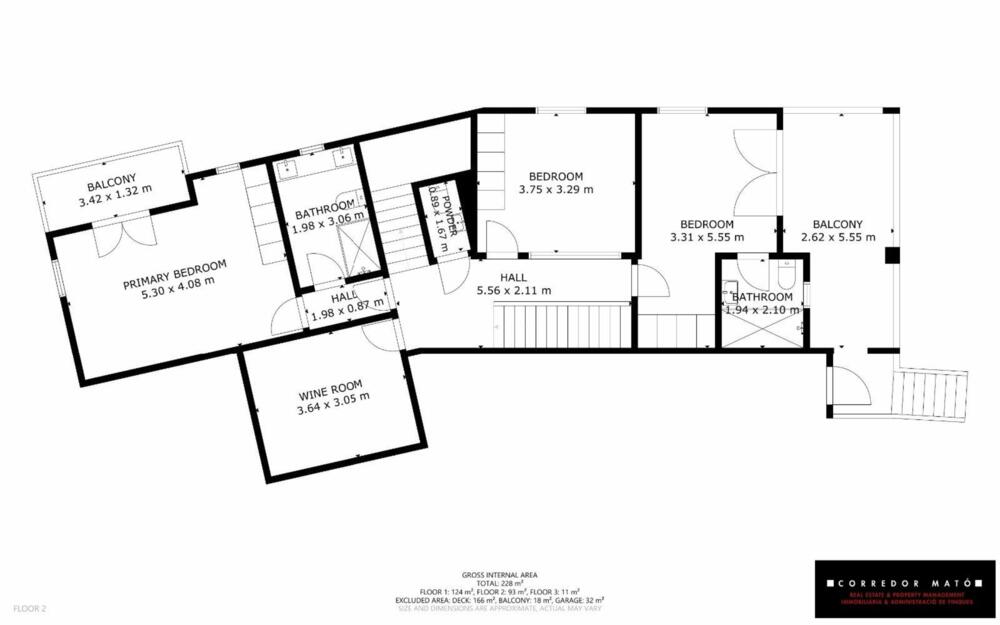
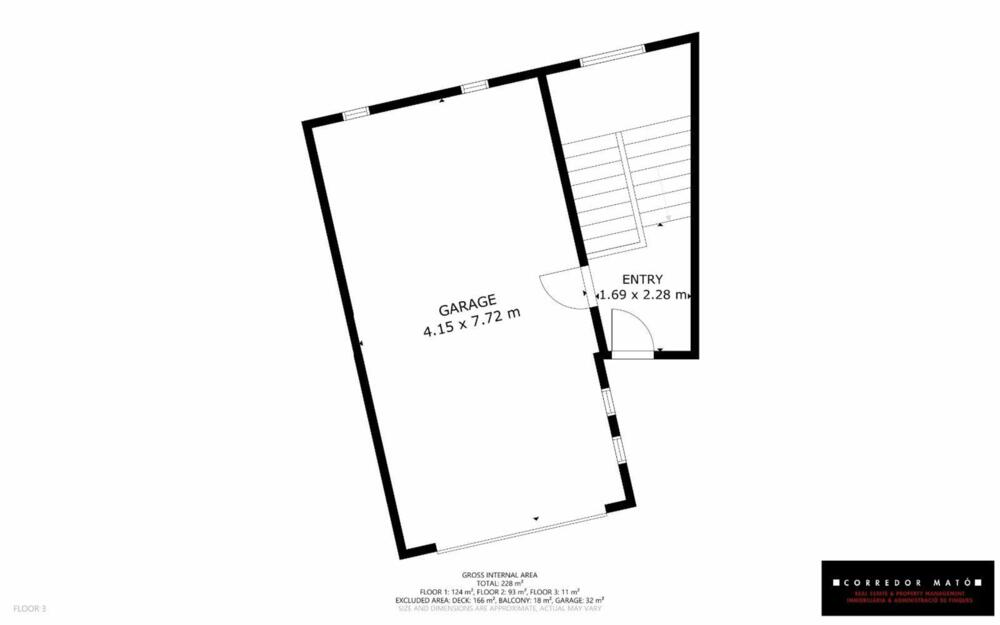
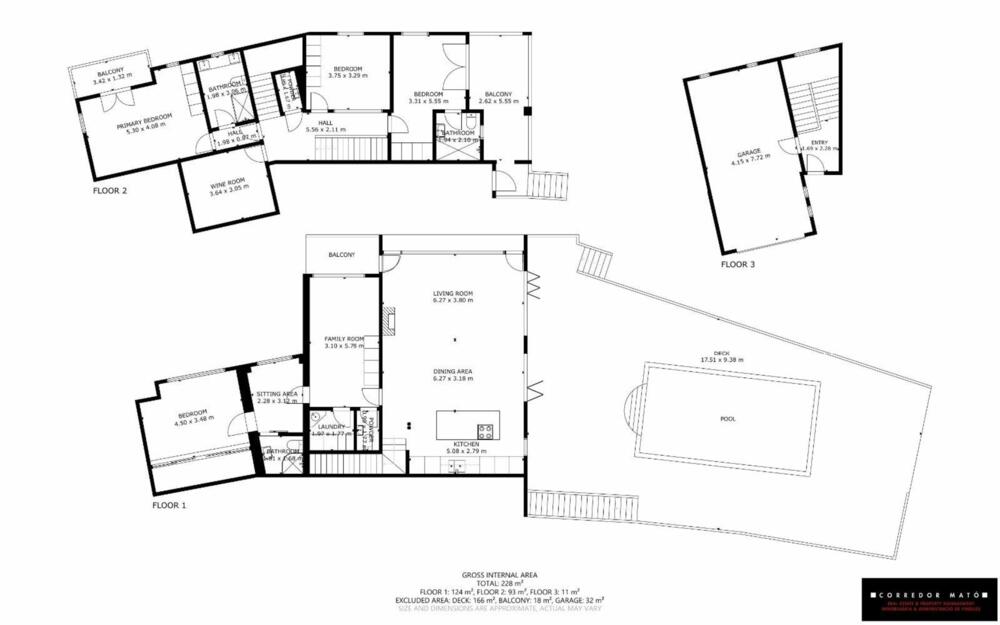
Ref: M1736
Begur
4
5
308 m2
Fabulous detached house from which you can enjoy incredible views of the sea and the coast line, located in Begur - Sa Tuna, just 2 km away from the beach.
Its location, in a privileged environment, surrounded by native vegetation, its views of the sea and the surrounding mountains, its orientation, which allows you to enjoy charming sunsets, make this property a great purchase opportunity.
The entrance hall of the house leads us to the garage and to the technical room, as well as to the staircase that leads to the lower level, where we find the night area.
In this area there are two large double bedrooms with en-suite bathrooms, one of them with sea views and access to a magnificent private terrace; a guest toilet and a third double bedroom. On this same floor there is a fantastic cellar, perfectly equipped to store the best wines.
The lower floor of the house consists of a large dining room - living room with an open kitchen. From this space we access the large terrace-solarium and to the pool. On the opposite side, we find an office area / games room as well as a double bedroom with an en-suite bathroom. A toilet and the laundry area.
In short, a great product for lovers of tranquility and views.
1.375.000 €
























Ref: M1113
Pals
5
5
455 m2
Fabulous detached house located in a wonderful environment within the Pals Golf Club.
Built in 2003 by its current owners, on a plot of 1,255 m², it has a total of 405 m² built on two levels.
Its south orientation allows you to enjoy its spacious and sunny terraces, garden and pool throughout the year.
Access to the house is through a magnificent porch that divides the house into two well-differentiated areas.
On the one hand we find a night area in which two double rooms are distributed that share a complete bathroom and a large room with an en-suite bathroom from which you can access the garden and pool area.
The other wing of the house is made up of a hall, a spacious dining room and living room, the kitchen and a double bedroom with a dressing room and bathroom en suite. All these rooms have access to the large main terrace and the large pool (50 m²).
The lower level of the house (187 m²) is occupied by the garage, pantry, cellar, storage room, laundry,….The house is built on an embankment, three meters higher than holes 13, 14 and 8 of the Pals Golf Club, which makes this wonderful property the ideal place for golf lovers
The house is in perfect condition, has heating with a diesel boiler, airco, solar panels, water softener and automatic irrigation in the garden.
1.700.000 €
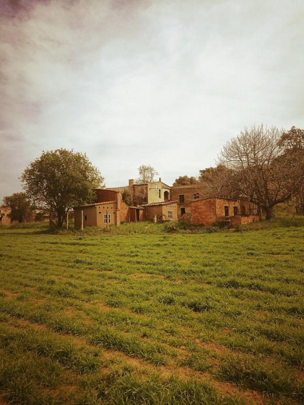

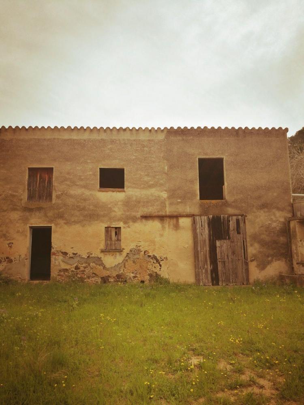
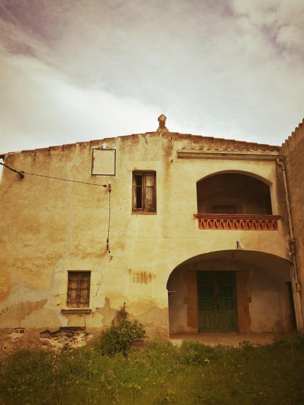
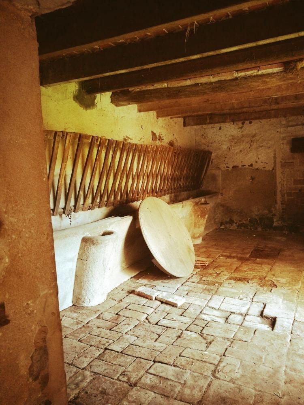
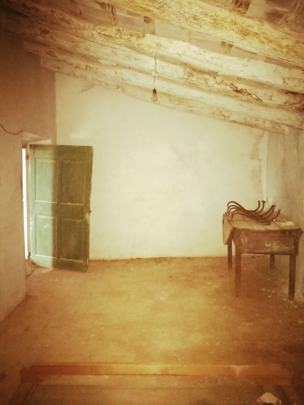
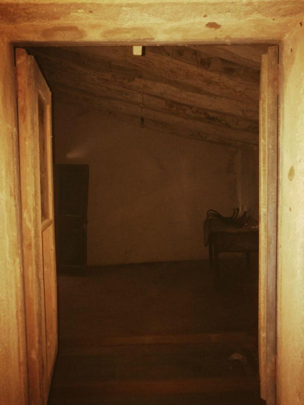
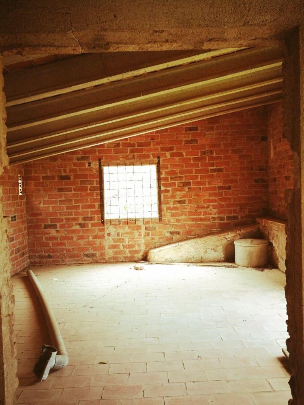
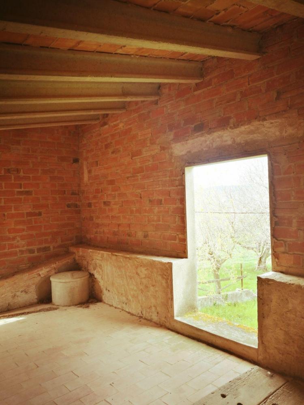
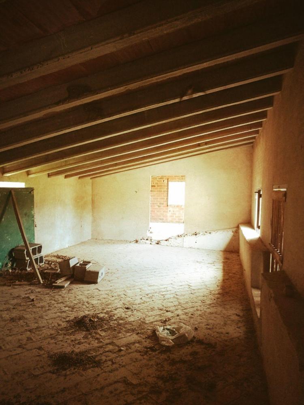
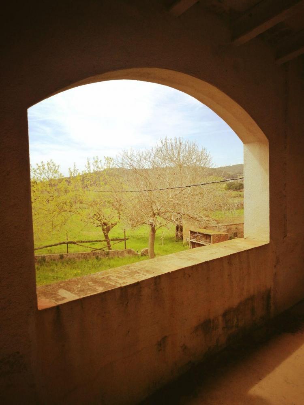
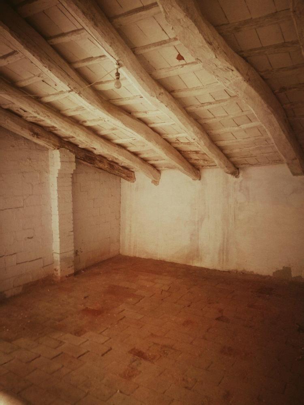
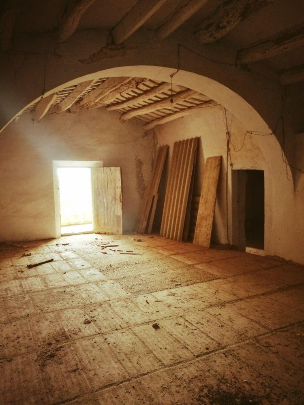
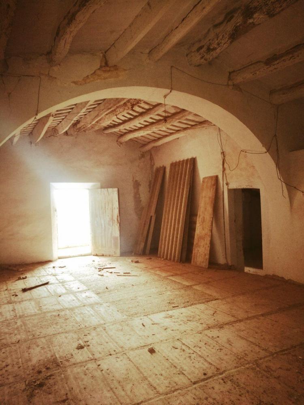
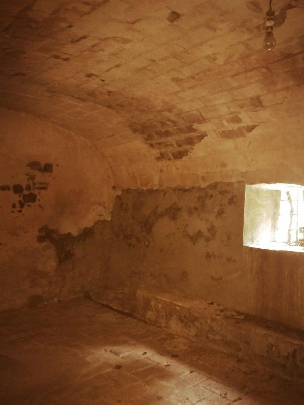
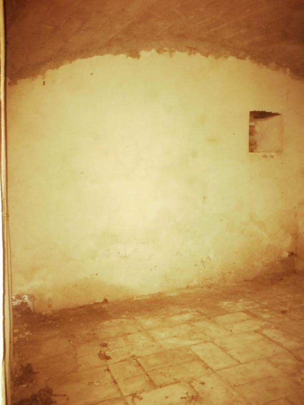
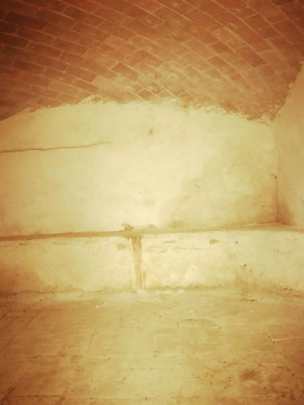
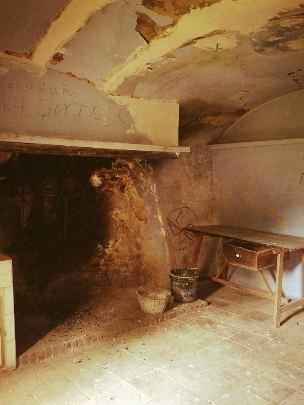
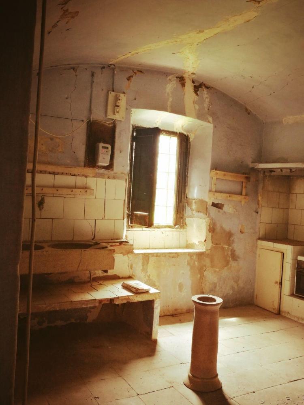
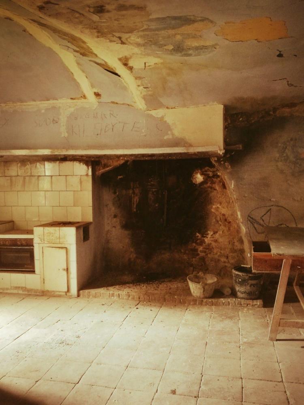
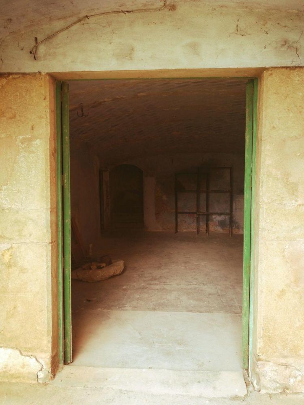
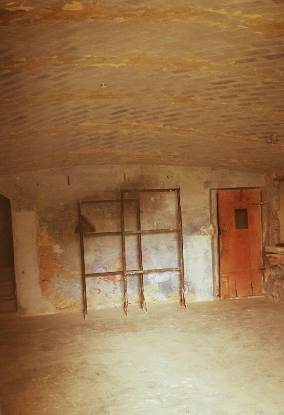
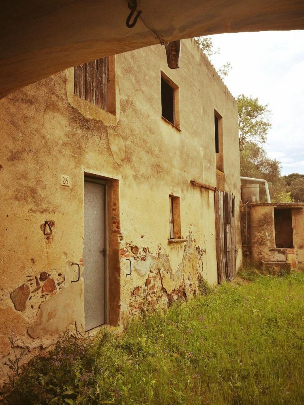
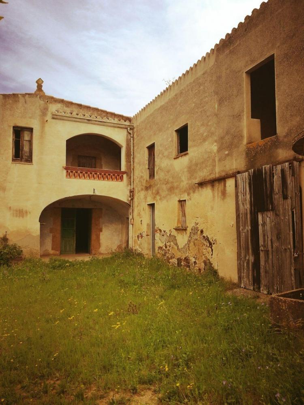
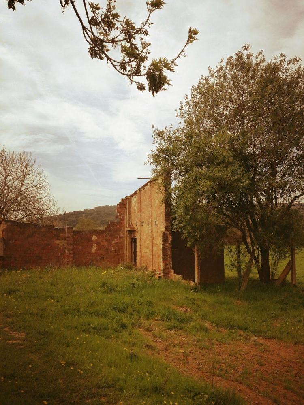
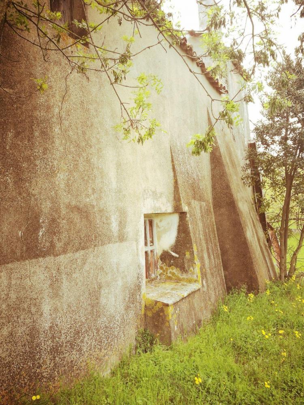
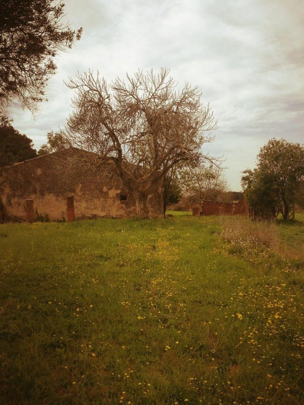
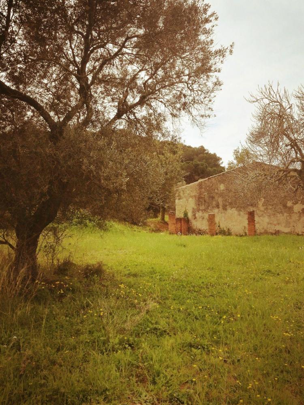
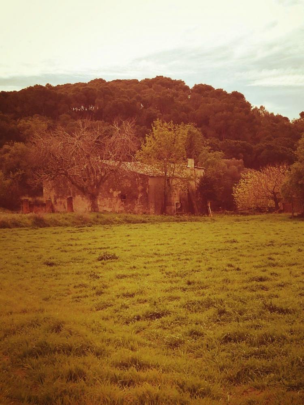
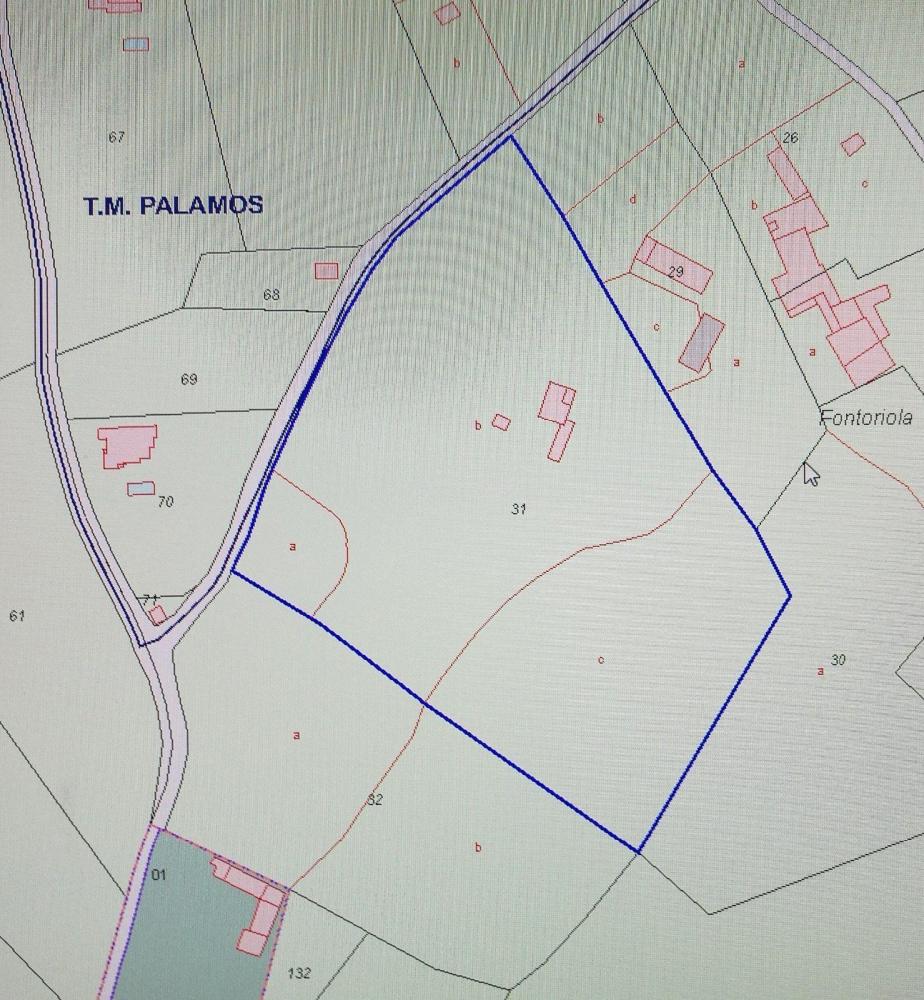
Ref: M1315
Palamos
650 m2
Catalan farmhouse dating from 1900, located in the town of Palamós, in one of the most emblematic places of the Costa Brava.
The house has a total surface area of 650 square metres, and a land area of more than 2 hectares (22.700 square metres).
The farmhouse preserves the most important features of a typical Catalan farmhouse, such as the wooden house and the Catalan vault. The walls are in good condition, but a complete renovation of the interior of the house is needed. Possibility of building a swimming pool outside. Due to its location, the farmhouse is also ideal for any rural business, for lovers of caves or any agricultural activity.
At Corredor Mató we can design the interior and exterior spaces of the property, maximising natural resources and minimising energy costs. We have more than 40 years of experience in the construction and reconstruction of properties. We offer you all the services, from the preparation of the initial budgets, the coordination of the renovation to the delivery of the house so that you can start to enjoy it.
We also have partnerships with the main banking institutions to be able to offer you the financing you need. Do not hesitate to contact us.
750.000 €














Ref: M1770
Begur
3
2
116 m2
Apartment located on the first floor with few neighbors and a few meters from the church square in Begur. It consists of a large hall, living dining room with open kitchen and access to the terraces, 3 large bedrooms with wardrobes, one of them en suite, 1 bathroom with shower.;Located 3 km from the beach of Sa Riera. Surface:116 m2. Facing: West. Year of Construction: 1800. Additional purchase fees: 10% tax +Notary fees + land registry fee;
270.000 €
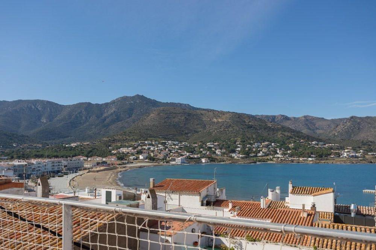
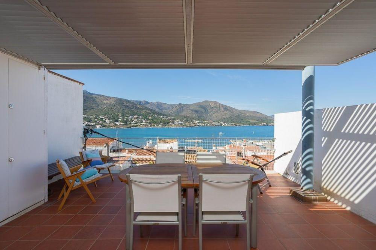
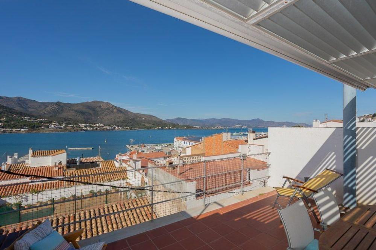
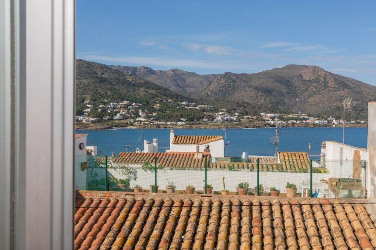
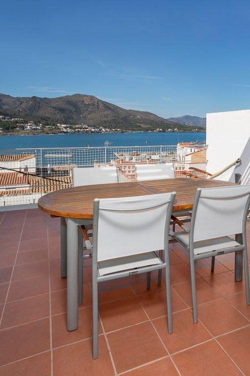
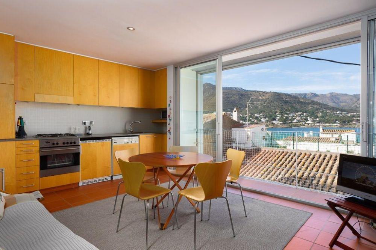
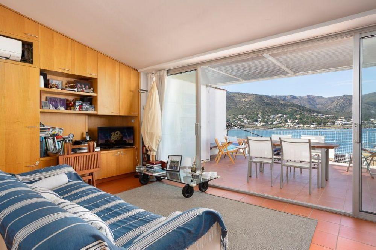
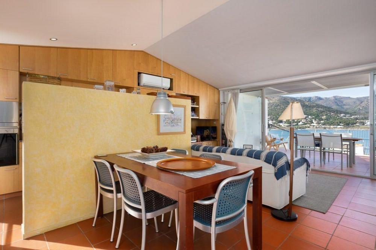
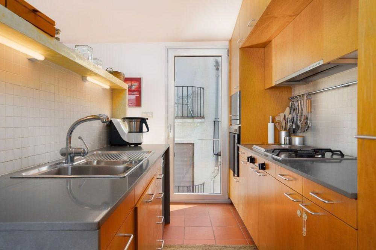
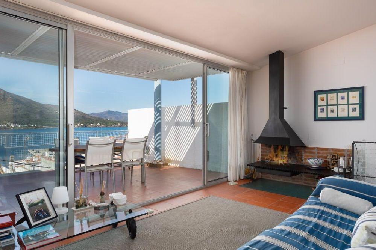
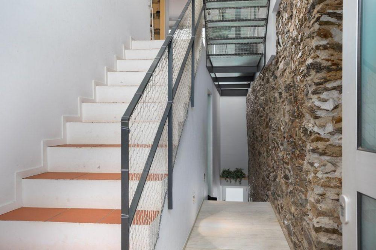
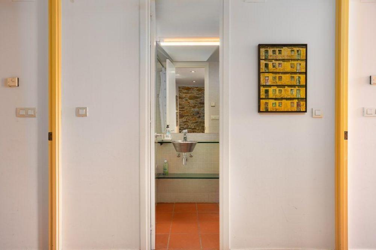
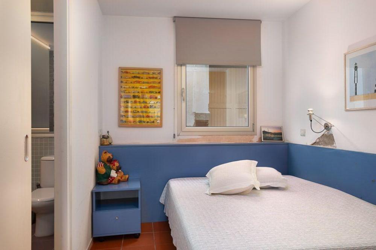
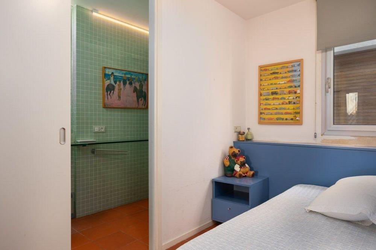
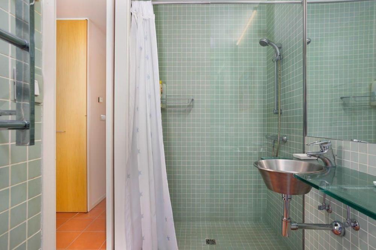
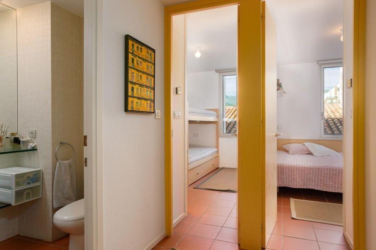
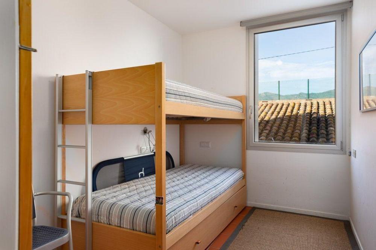
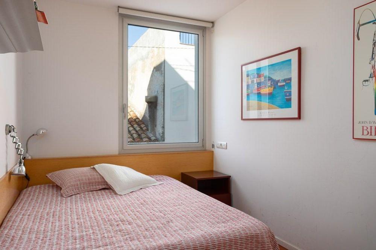
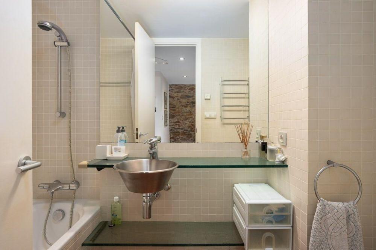
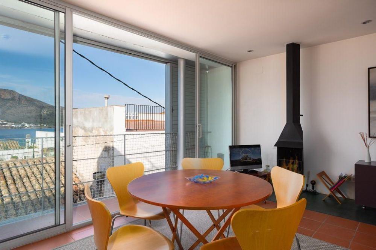
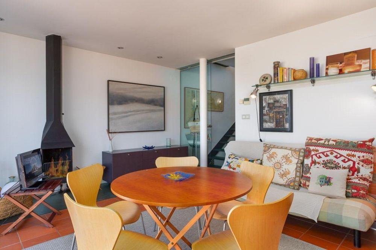
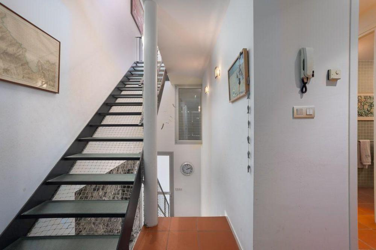
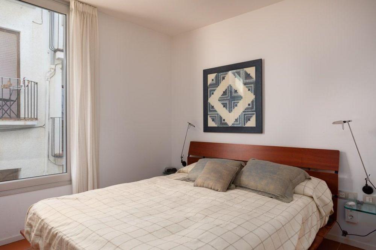
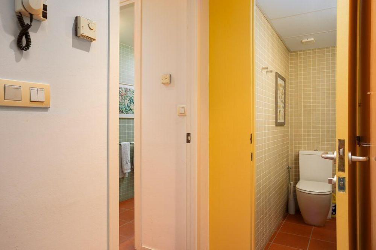
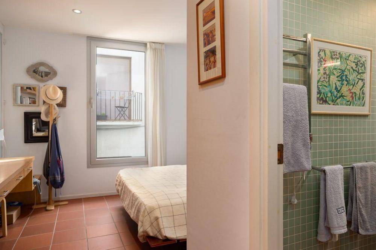
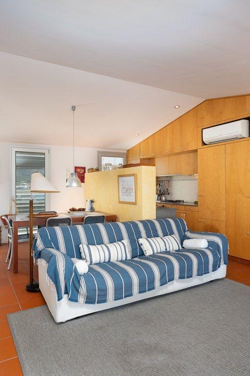
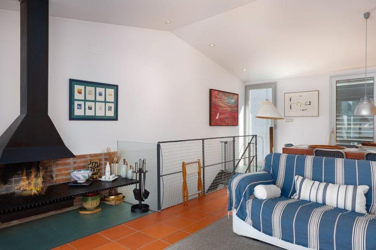
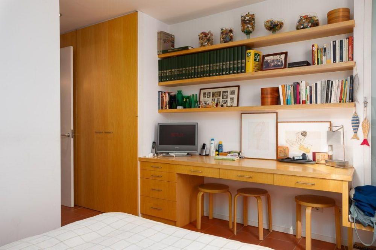
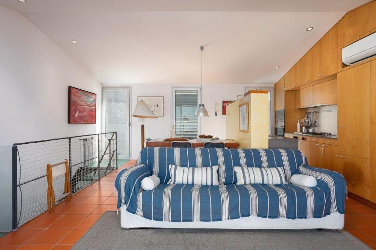
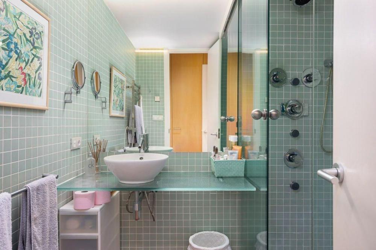
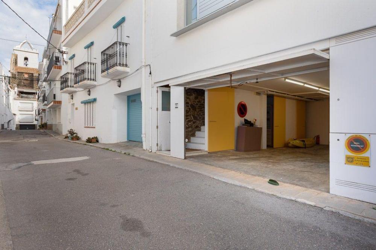
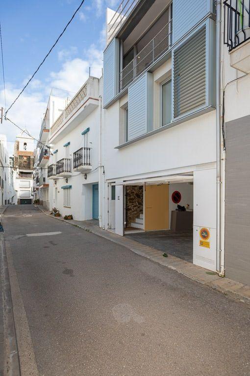
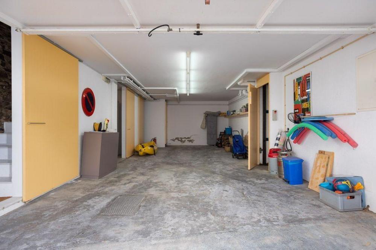
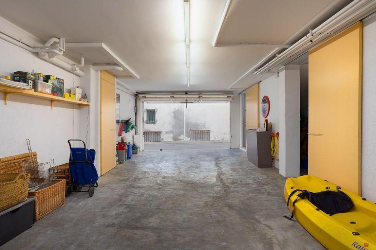
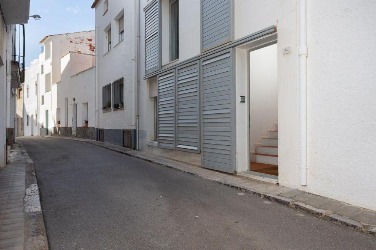
Ref: M1621
El Port de la Selva
4
3
256 m2
Charming town house located in El Port de la Selva, in Alt Empordà - Girona. Small fishing village that still retains a certain charm of yesteryear, of the white villages on the shores of the Mediterranean, such as Cadaqués or LLançà, which are only a few kilometers away.
The house, completely renovated, is spread over three levels and has a total of 256 m².
On the first floor we find a double bedroom with an en-suite bathroom and two other double bedrooms that share a bathroom. On the second floor it is distributed in a pleasant living-dining room with a fireplace and an open kitchen with beautiful views of the sea. On this level, a double bedroom with an en-suite bathroom and a courtesy toilet.
On the third floor, there is a charming 52 m² studio with a kitchen, dining-living area and from which there is access to a fabulous 25 m² terrace with wonderful panoramic and sea views.
The lower level of the house is occupied by the garage for two cars, technical area, boiler room and storage room. There is a lift system that connects all levels of the house. Underfloor heating and air conditioning.
825.000 €
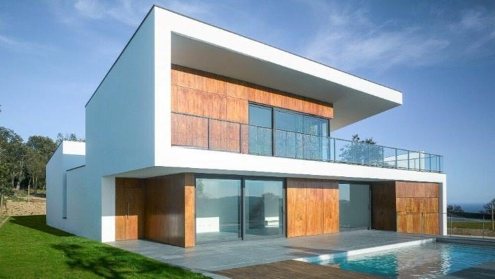
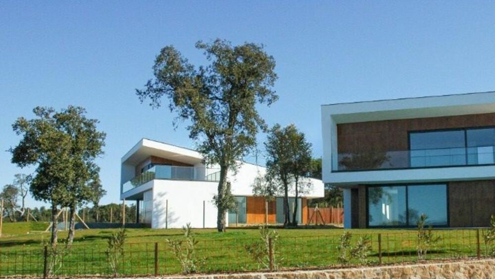
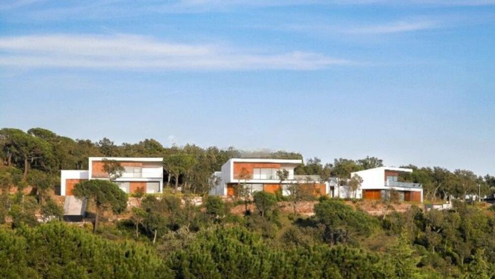
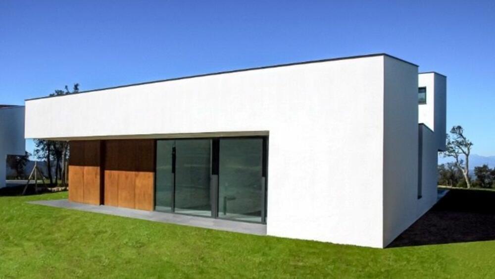
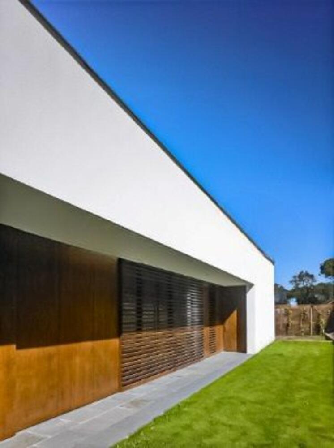
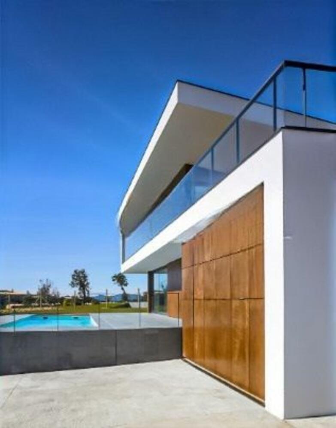
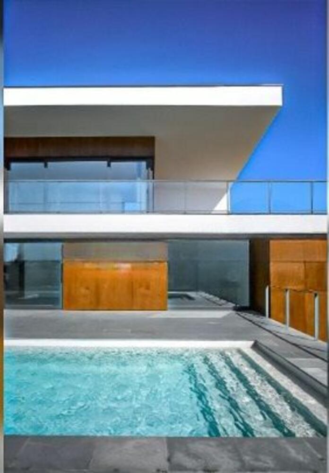
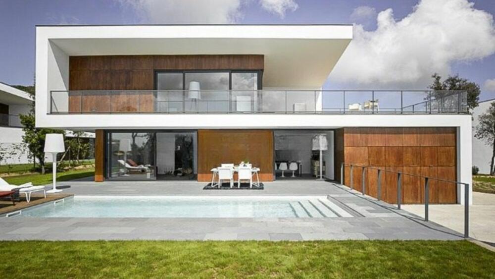
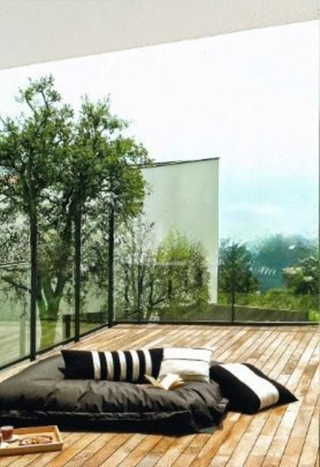
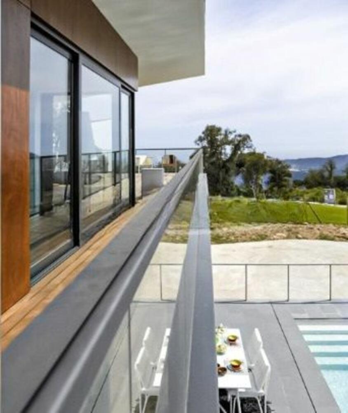
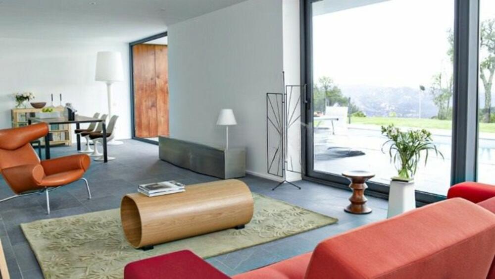
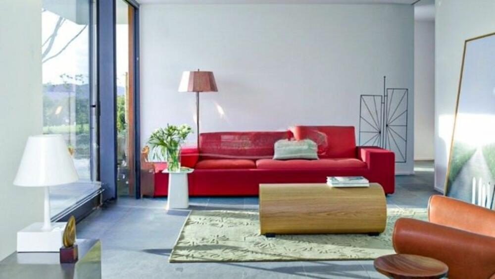
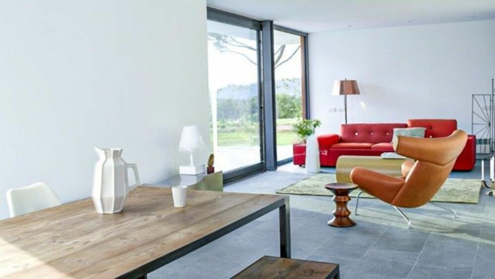
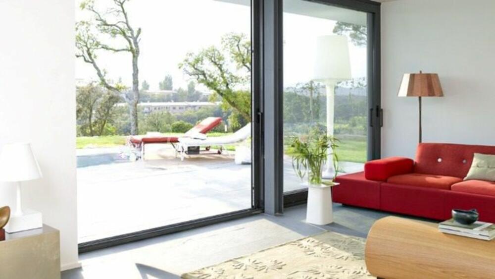
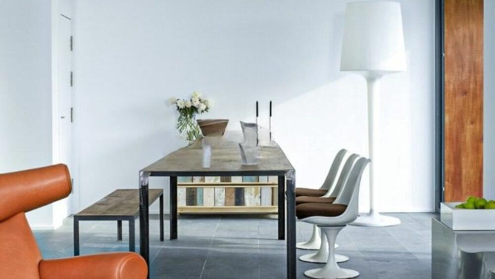
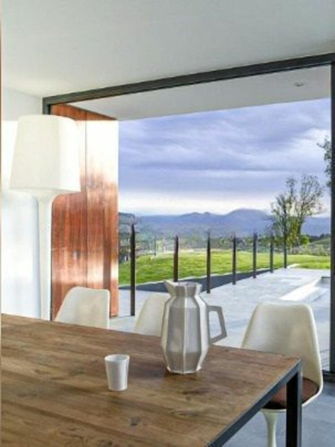
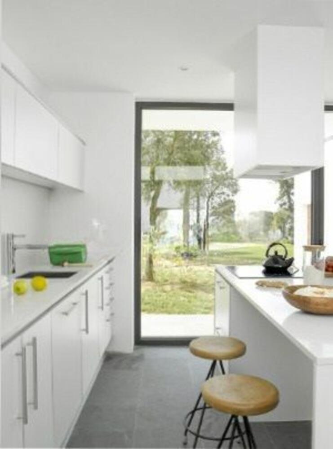
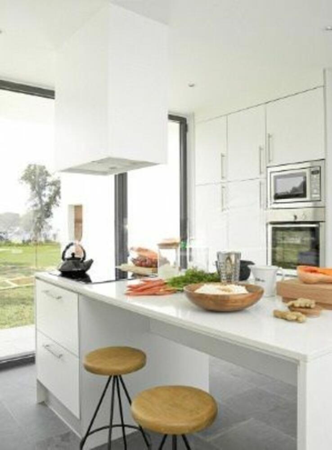
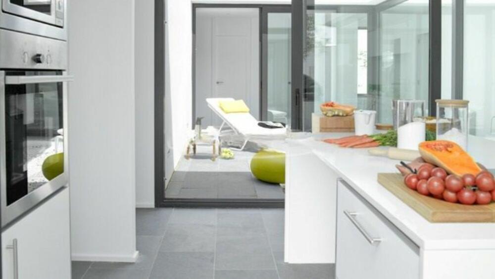
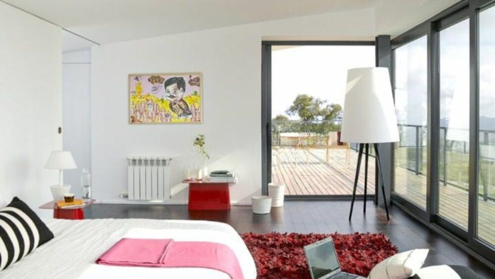
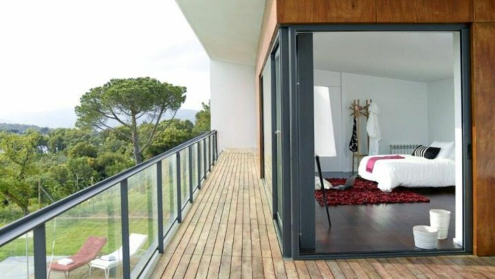
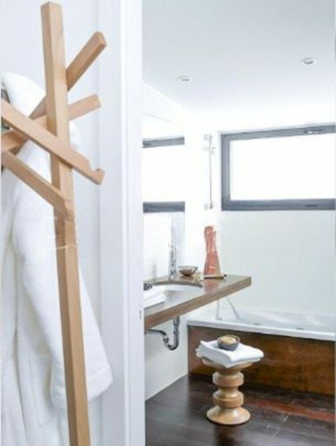
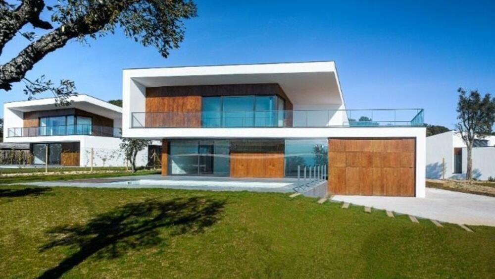
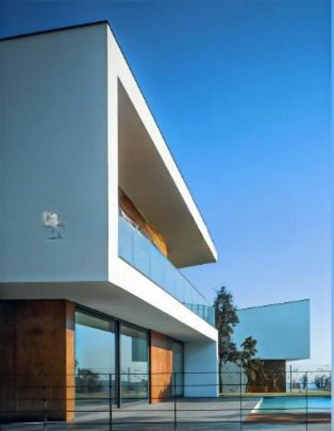
Ref: M2126
Platja D'Aro
4
4
380 m2
Fabulous contemporary house located in the Mas Nou area in Platja d'Aro, very close to the fabulous Mas Nou Golf course.
Incredible villa, recently finished, brand new and built on a 1,375 m² plot. Charming environment that combines tranquility with panoramic views of the surrounding mountains as well as the sea and the Costa Brava.
In the large garden that surrounds the house, we find various terraces as well as the pleasant pool that allow you to enjoy this idyllic environment with family and friends.
The 325 m² built are distributed on the ground floor, where we find a large dining room – living room with open kitchen and access to the porch and outdoor spaces. On this same floor we find three double bedrooms – one of them with an en-suite bathroom, a toilet, and a full bathroom. Laundry area and garage for two cars.
The upper floor consists of a large room with an en-suite bathroom and access to an incredible private terrace from which to enjoy the sunrises or the long sunsets. On this same level, there is an ideal space to convert into an office area. As a dressing room or transform it into a fifth bedroom.
The house has air conditioning – heat pump. Aluminum enclosures with double glazing.
There is a twin house, adjacent to the one described above and with similar characteristics, with a total of 310 m² built on a plot of 1,485 m². The price of this second home is €1,480,000.
1.380.000 €
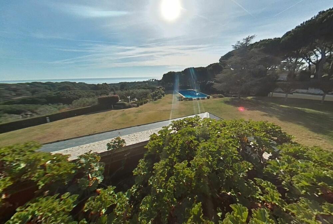
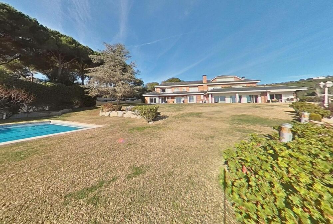
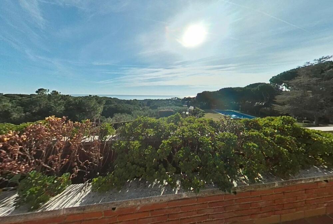
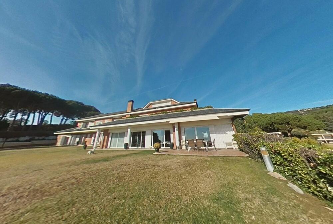
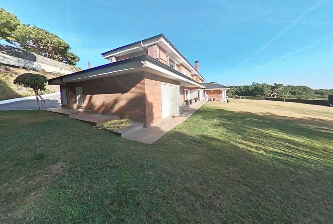
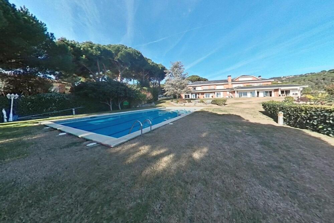
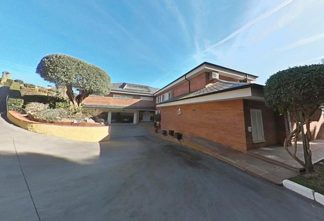
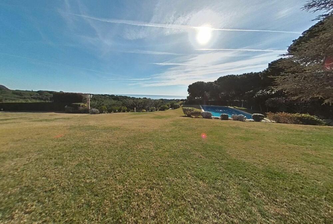
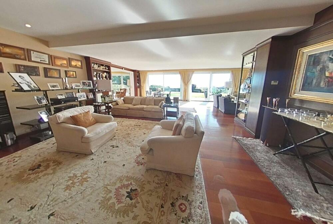
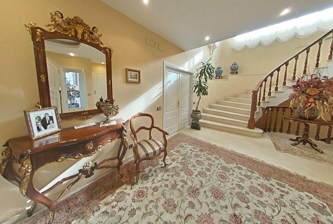
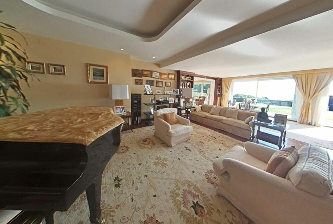
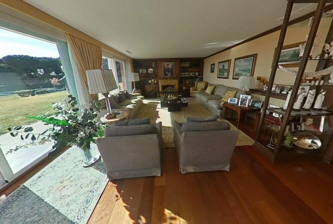
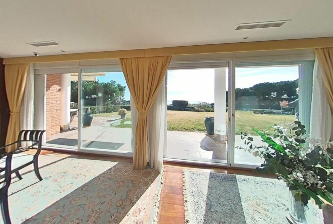
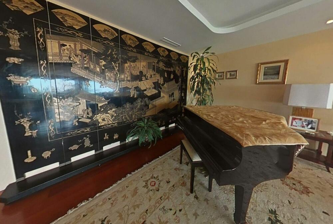
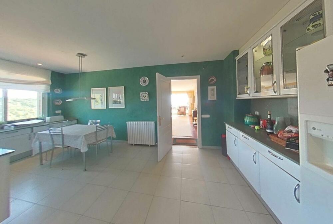
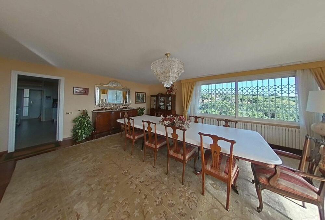
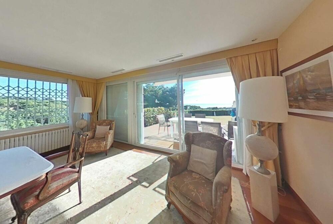
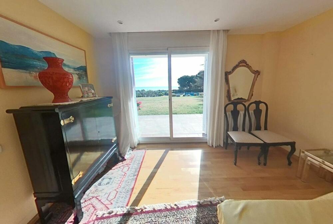
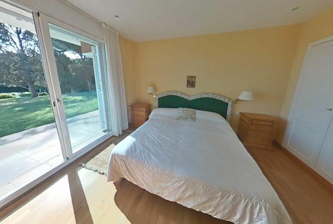
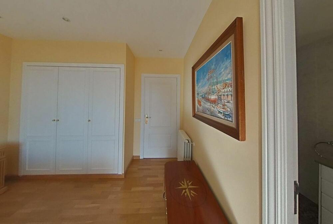
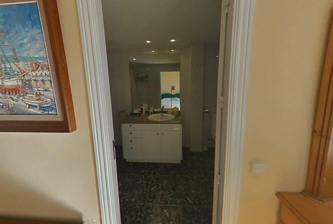
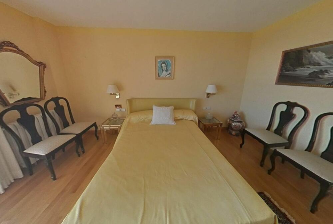
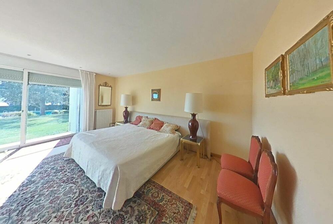
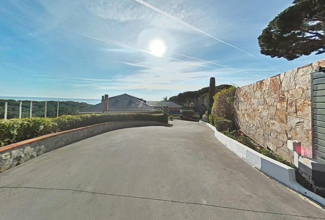
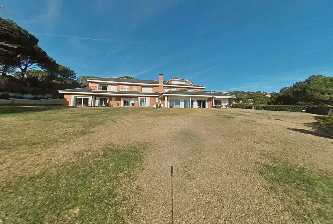
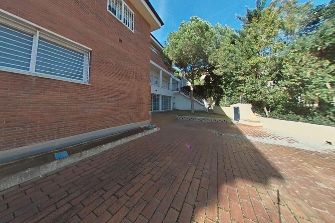
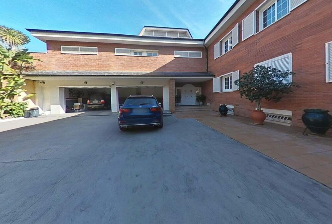
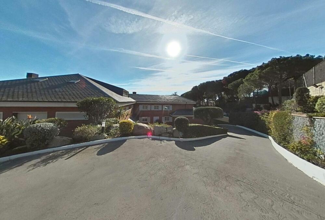
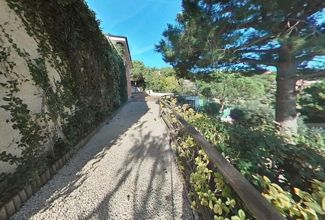
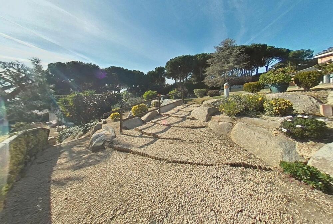
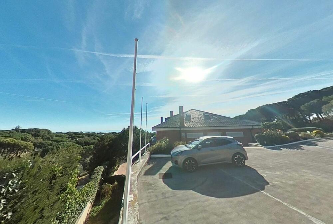
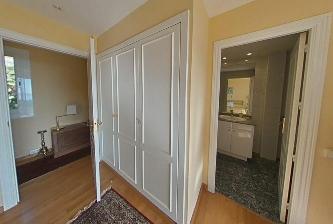
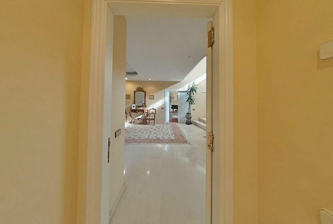
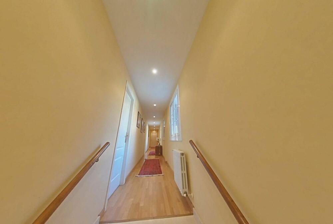
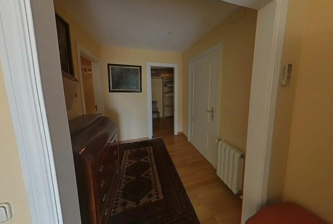
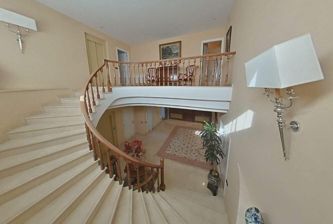
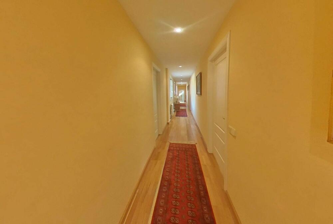
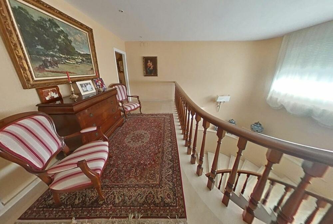
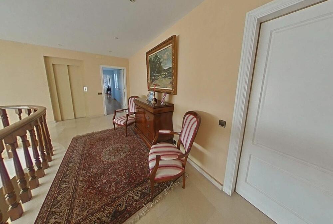
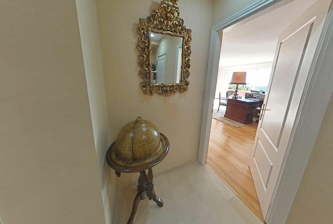
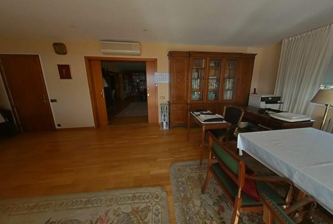
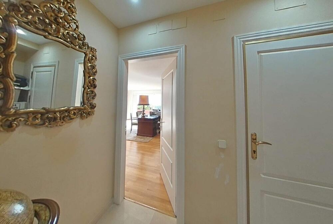
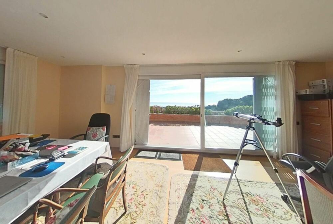
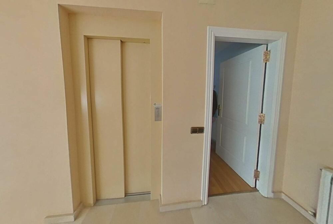
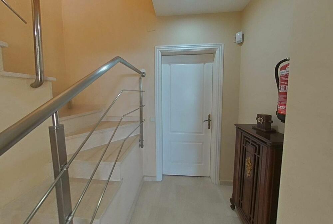
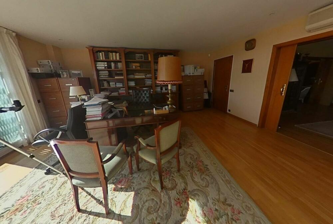
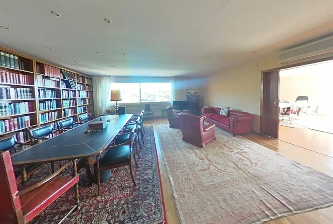
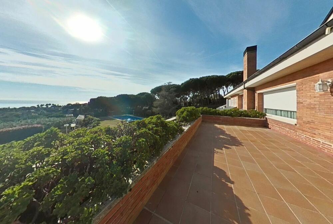
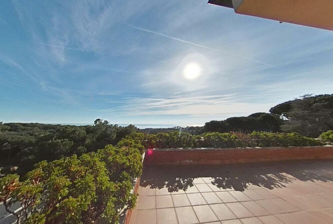
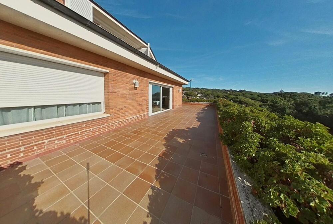
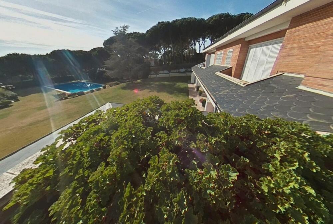
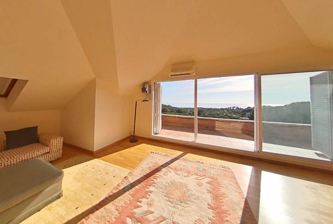
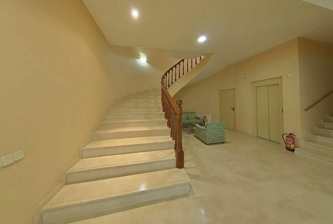
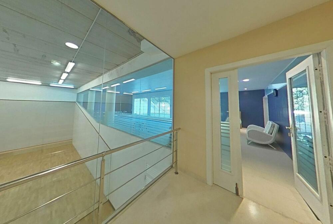
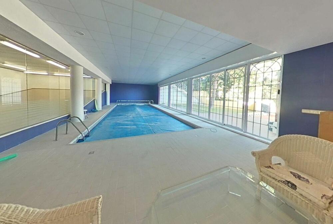
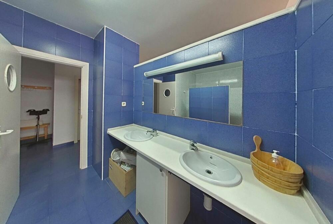
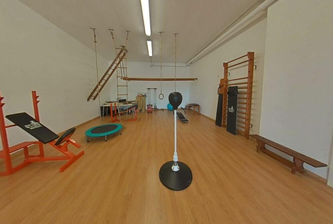
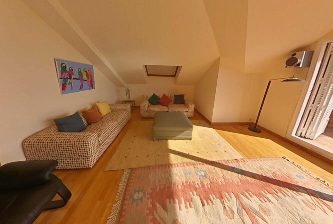
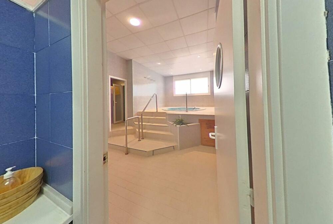
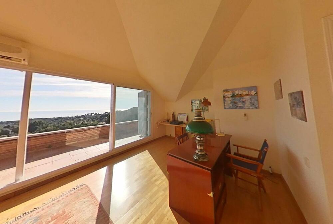
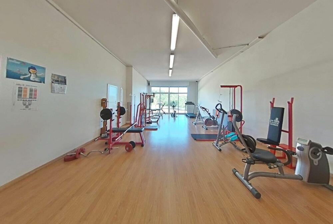
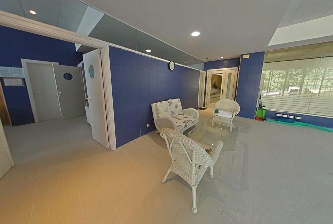
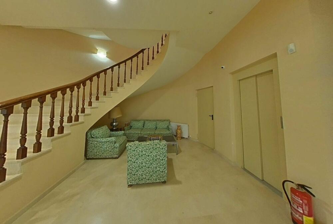
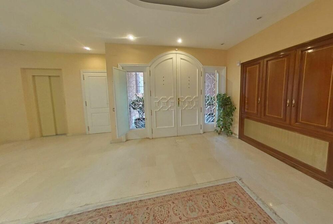
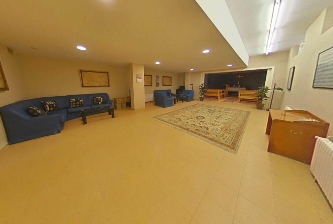
Ref: M2134
Sant Andreu de Llavaneres
23
15
1856 m2
Exclusive finca of more than 1800m2 built on a plot of just over half a hectare and with exclusive sea views!
Finca with 3 floors with spacious lounges and recreational areas. It has 2 good sized swimming pools, one indoor heated and one outdoor surrounded by a very well kept garden, spa area with dry and wet sauna, fully equipped gymnasium and indoor squash court. The garden, very green and with wide groves of trees offers a lot of privacy to its residents, it has 2 exits to different streets. The living area has 6 master suites, 4 guest suites and 3 separate bedrooms for the staff.
This mansion is designed for its owners to relax, entertain and escape from the problems of everyday life.
6.800.000 €
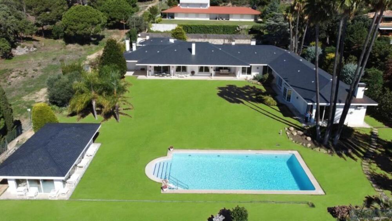
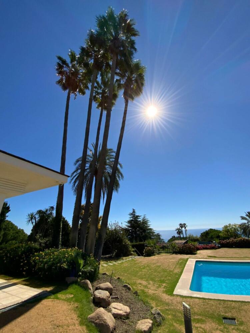
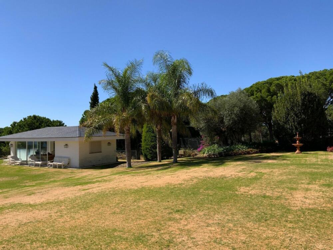
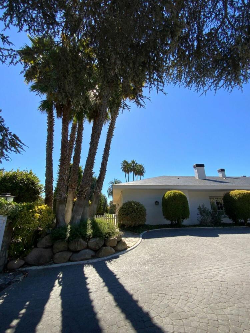
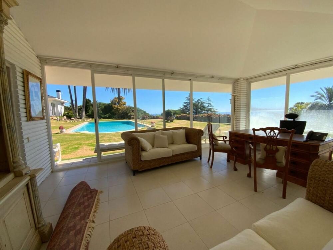
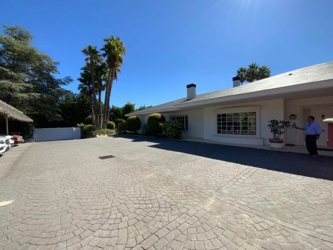
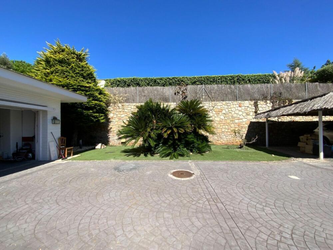
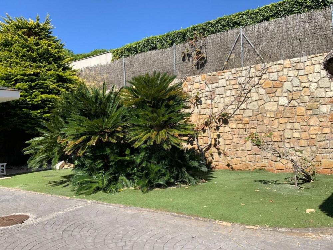
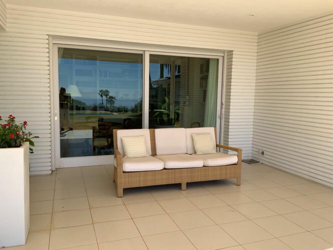
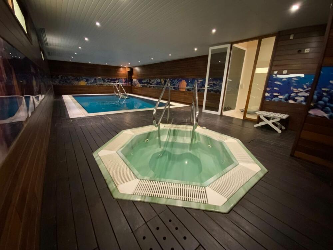
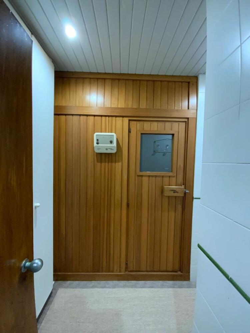
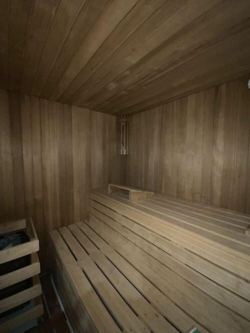
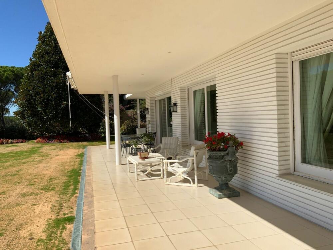
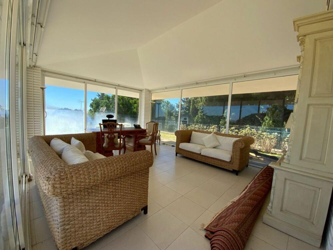
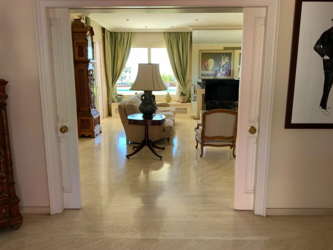
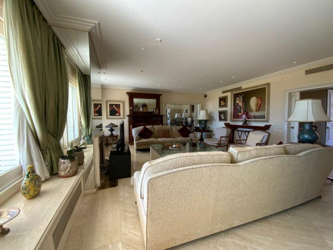
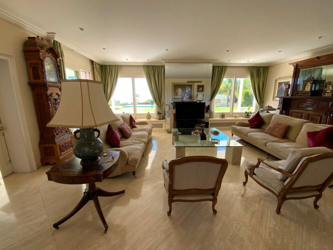
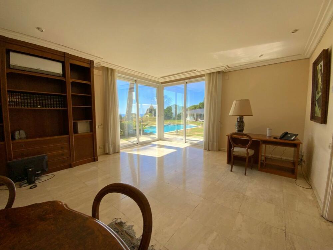
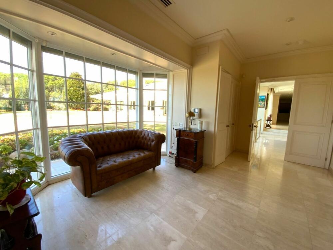
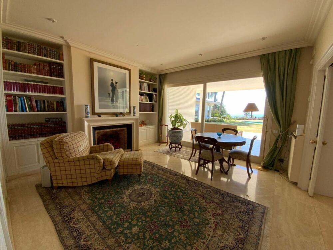
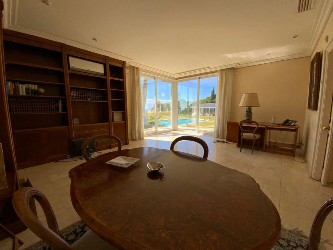
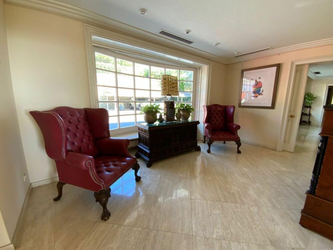
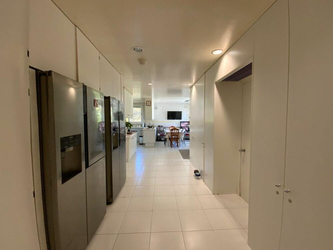
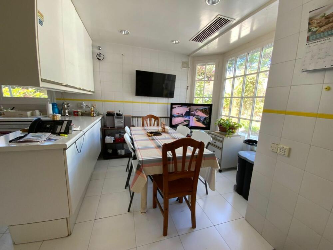
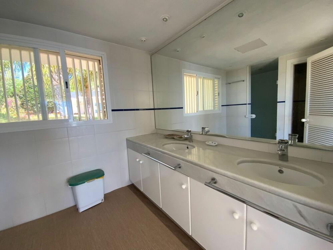
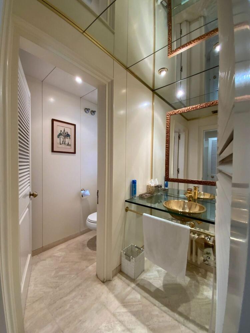
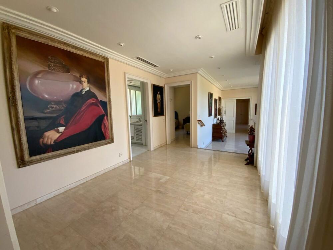
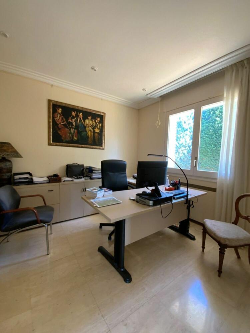
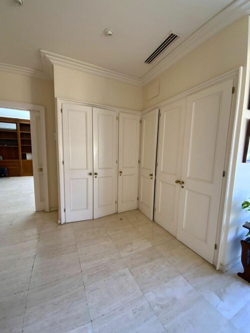
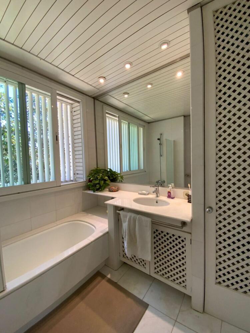
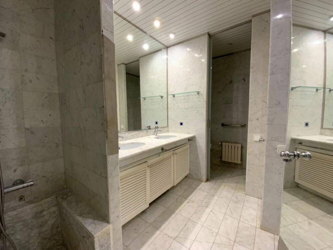
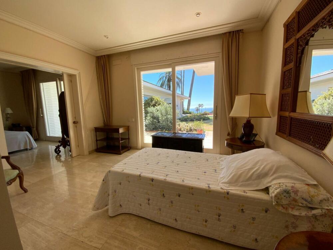
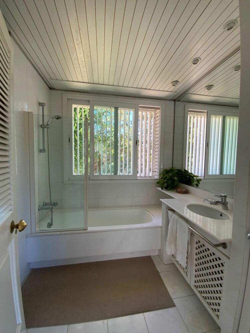
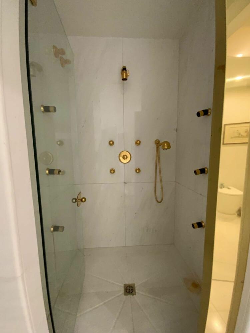
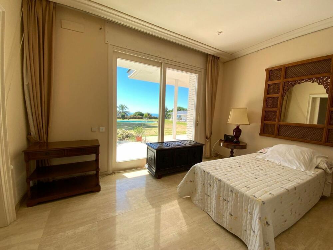
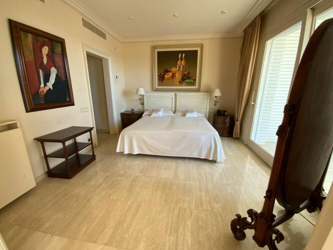
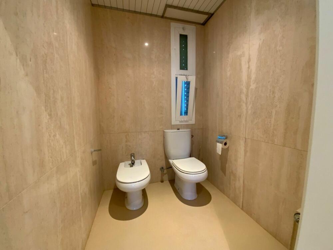
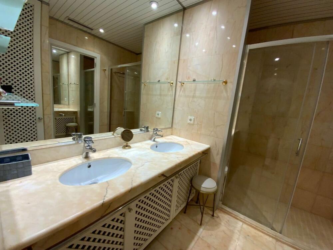
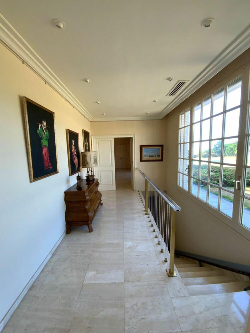
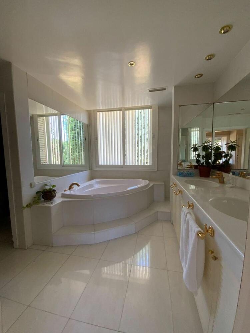
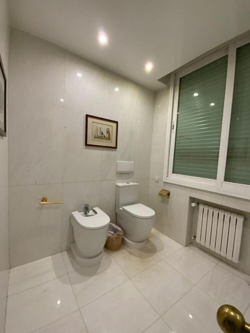
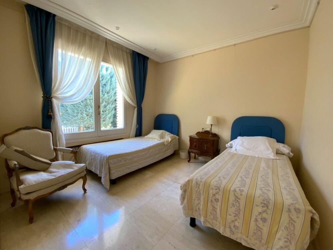
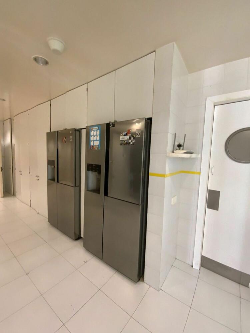
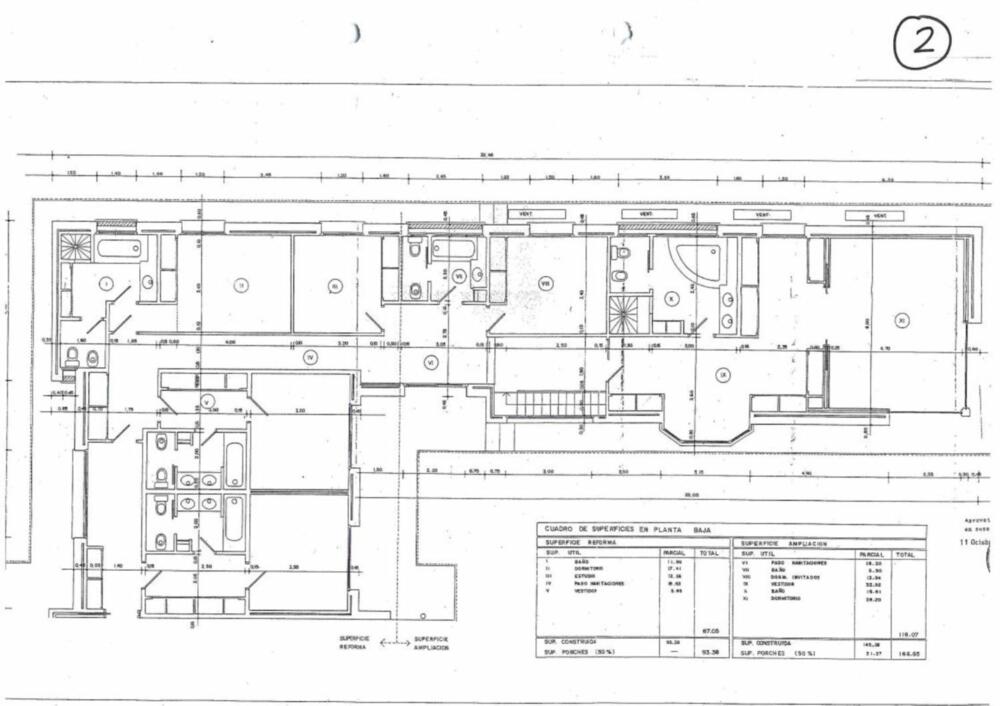
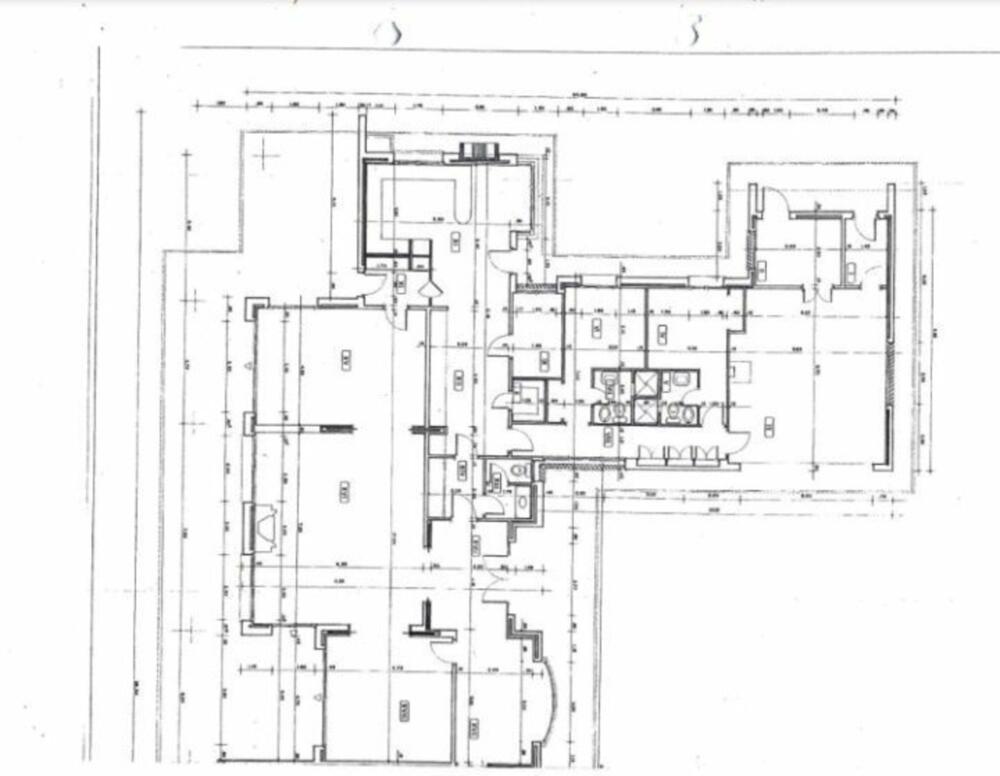
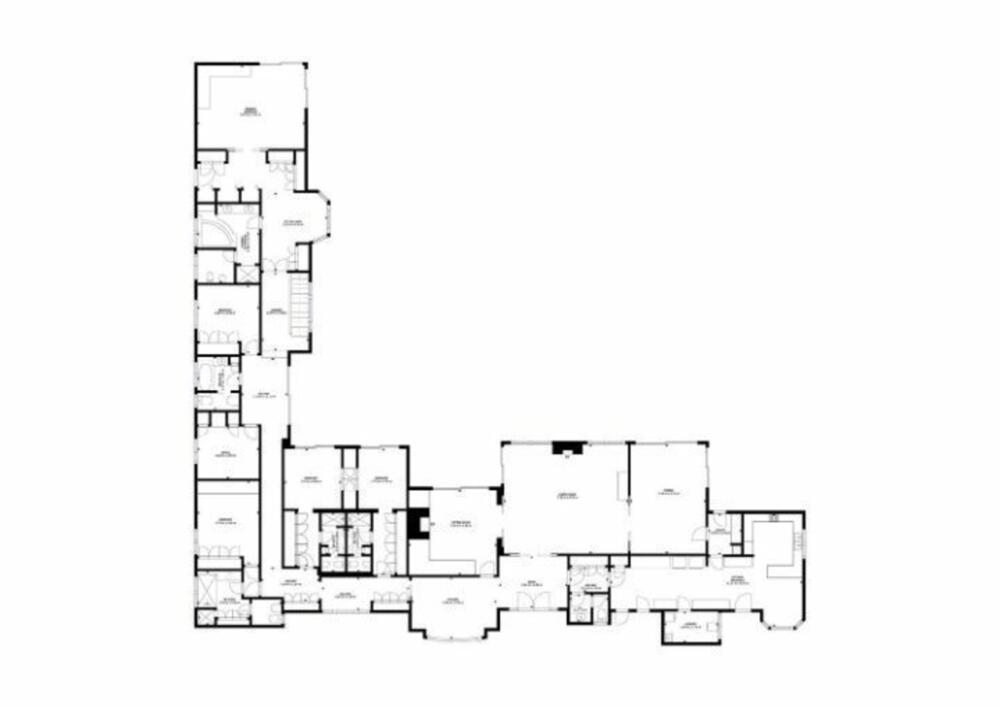
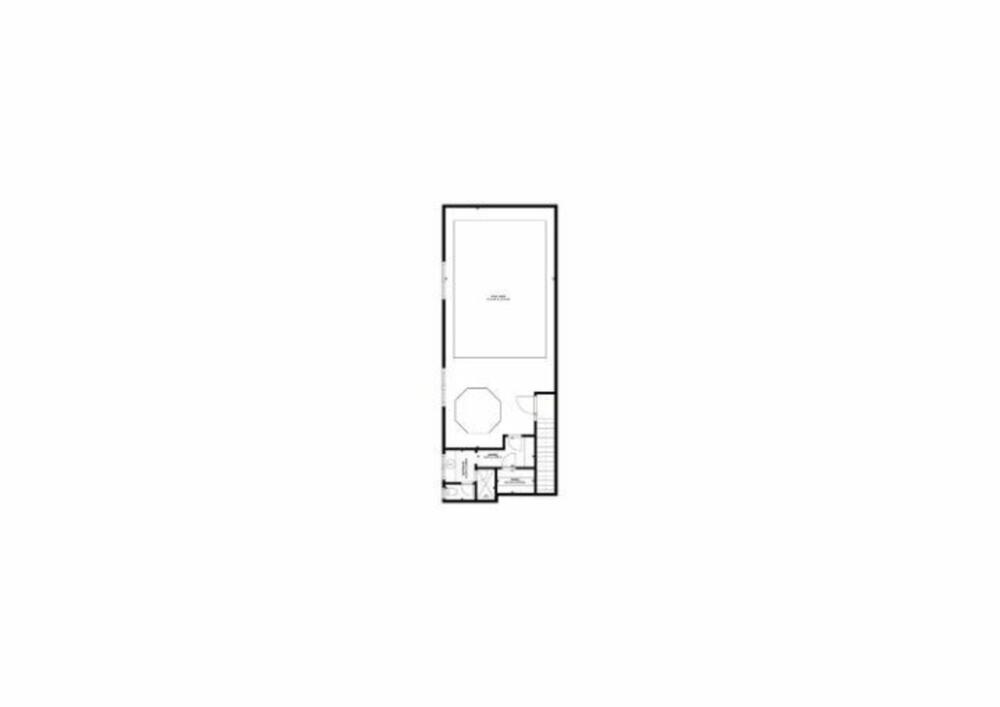
Ref: M2164
Sant Vicenç de Montalt
7
5
1252 m2
Fantastic property in Supermaresme, one of the most prestigious urbanisations in Spain!Finca facing southwest, very bright, which allows you to enjoy the sun and see the sea all day. The surface of the plot is approximately 3.500m2. The 80 % of the house is located on the ground floor, which makes it very comfortable and accessible.The distribution of the house is as follows: ground floor with large bright kitchen with exceptional views to the sea and forest with direct access to the barbecue area, large dining room and living room with fireplace from where the views to the garden and the sea are relaxing. The master suite, of large dimensions, is very well equipped, the rest of the rooms have very adequate dimensions. Finally, the house also has an indoor heated swimming pool with jacuzzi, sauna and a spectacular outdoor swimming pool of large dimensions.The service area has its own entrance and is separated from the rest of the house. The property also has an annexe of about 90 square metres ideal for a gym, offices, service.The estate is located in the so-called "THE GOLDEN TRIANGLE", formed by Sant Andreu de Llavaneres, Sant Vicenç de Montalt and Caldes d'Estrac. Located in the south of Europe, with sea and mountains, it enjoys a fantastic microclimate. Perfectly communicated zone: airports of Barcelona to about 40 minutes and Girona to 30 minutes, suburban trains, easy connection with the AVE high speed train, motorways, highways and only 25 minutes from Barcelona city, 30 minutes from the Costa Brava, also 2 hours from the ski slopes.
3.600.000 €
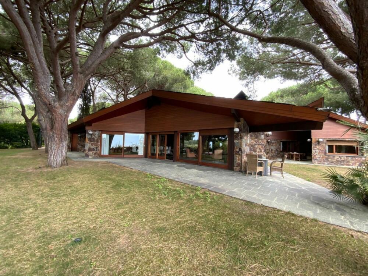
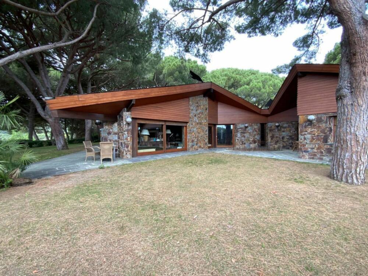
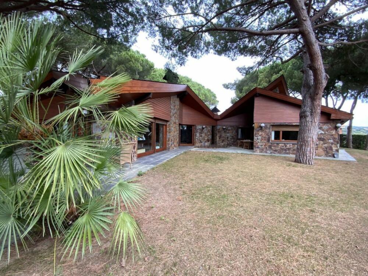
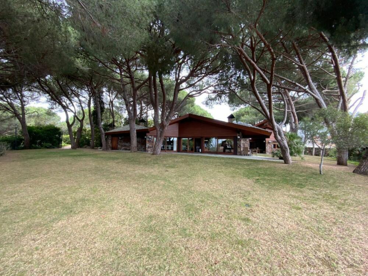
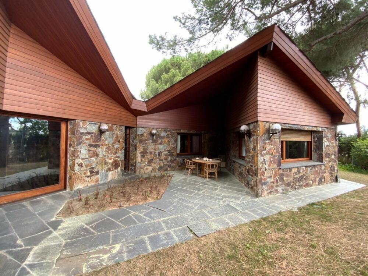
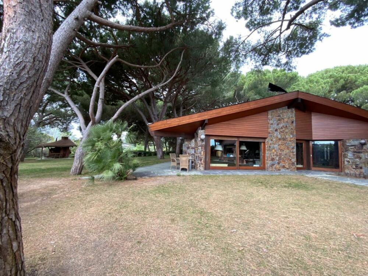
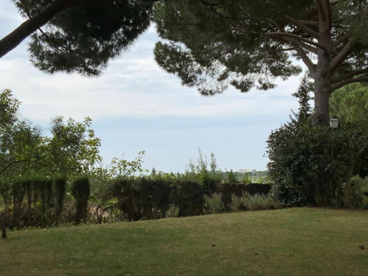
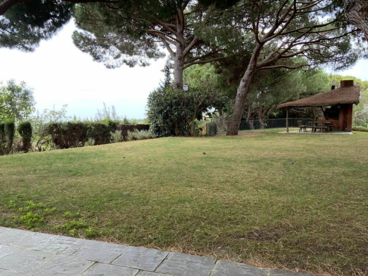
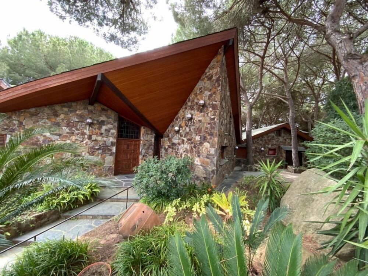
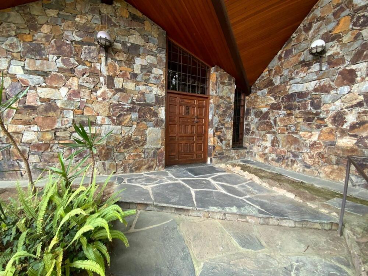
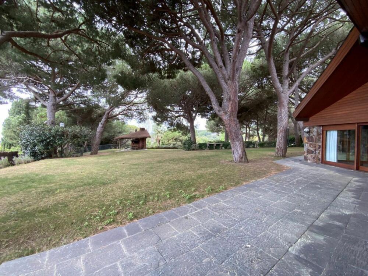
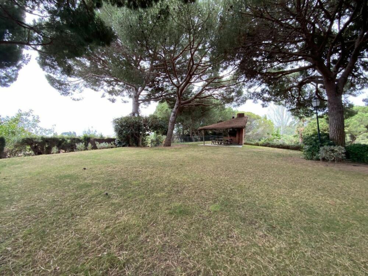
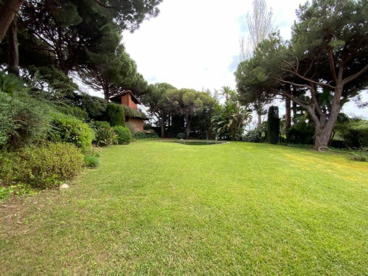
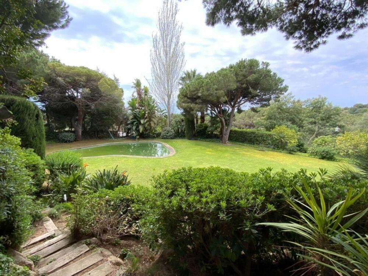
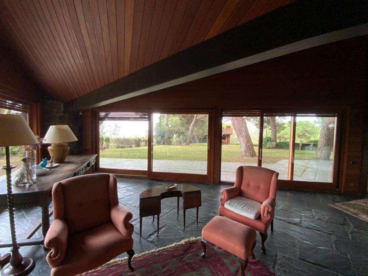
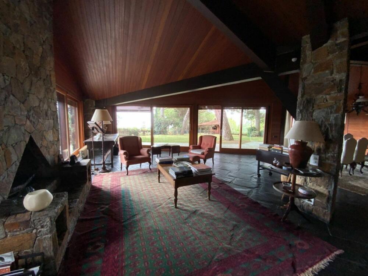
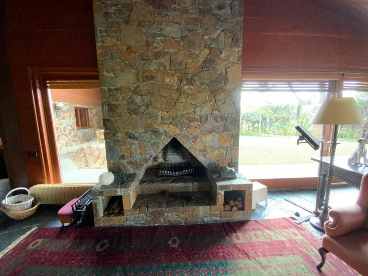
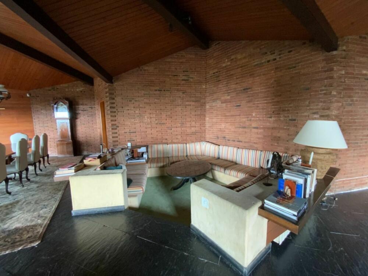
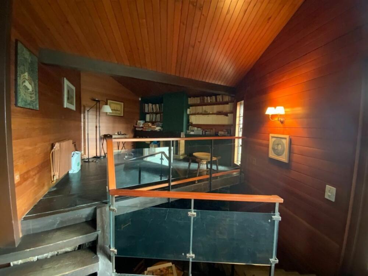
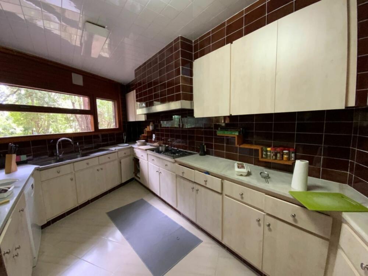
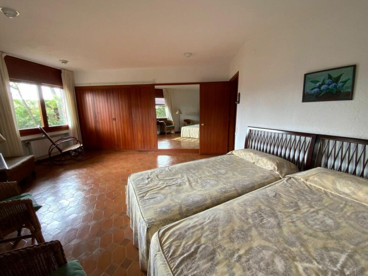
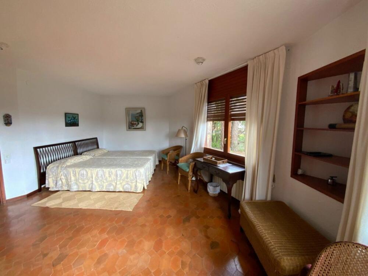
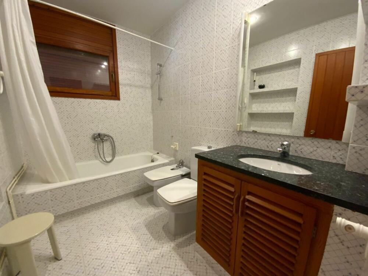
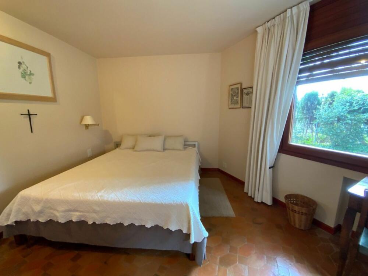
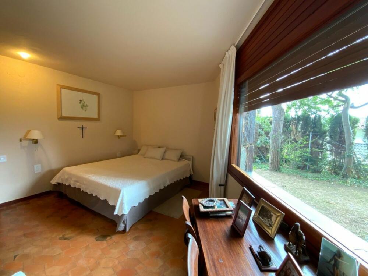
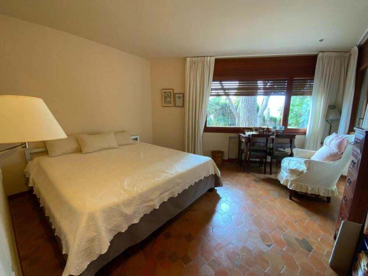
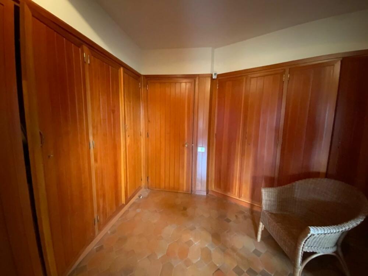
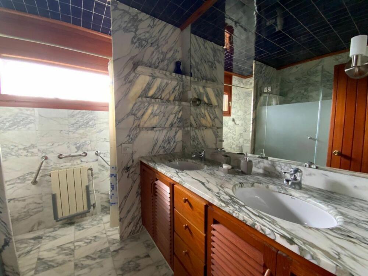
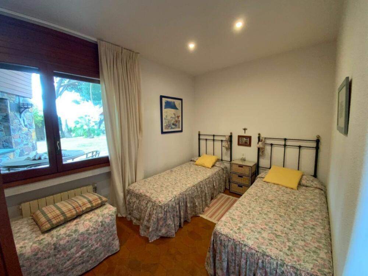
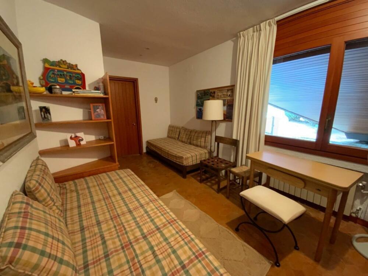
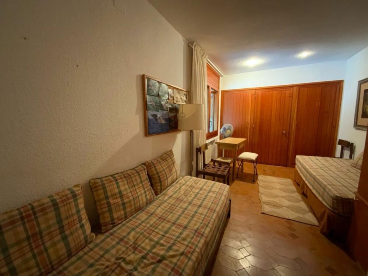
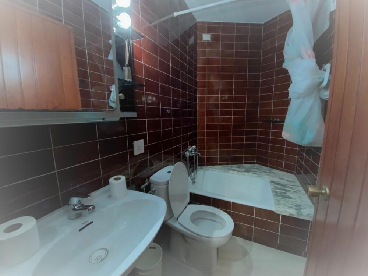
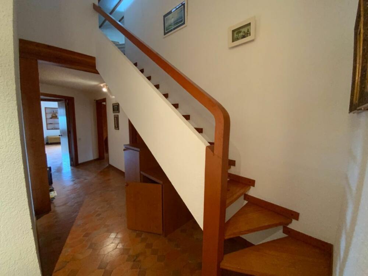
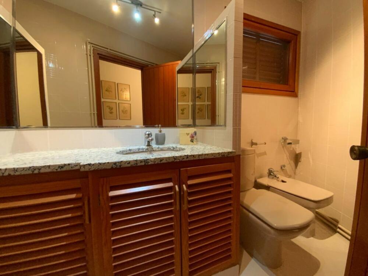
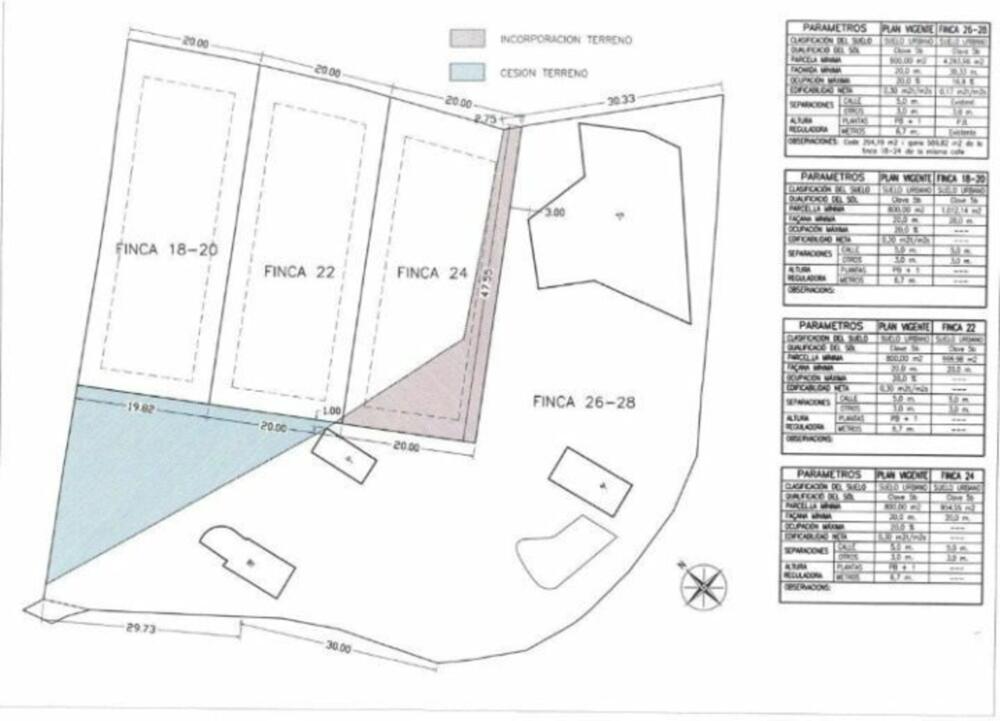
Ref: M2166
Sant Andreu de Llavaneres
7
6
726 m2
Impressive house with swimming pool, guest house and sea views just 10 minutes walk from the centre of Llavaneres. The plot can be divided into 4 parts and the remaining 3 parts can be sold.On entering the house we can see the sea thanks to its large hall. Continuing straight ahead, we arrive at a large dining room with fireplace that dominates the room and also has beautiful views that leave no one indifferent. We can access the work area from the entrance hall and dining room, with a large kitchen and a service area with separate entrance that give more privacy. Returning to the entrance area, we find the night area, with a bedroom and built-in wardrobe, another bedroom with built-in wardrobe and a complete bathroom. Finally, a master bedroom with dressing room and bathroom. We have a secondary house in the garden, including kitchen, living room, bathroom and bedroom where you will have an independent and unique space for your use and enjoyment, very close to the swimming pool.In addition, the town has a marina, golf courses, adventure sports, horse riding among others. Located 25 minutes from Barcelona.The main house, with sea views included, is sold for 1.919.000€ and each of the 3 resulting plots, also with sea views, are sold for 350.000€. The magnificent sea views and the spacious grounds make this property a unique place in its environment.
2.969.000 €
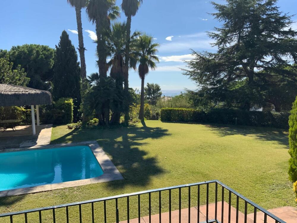
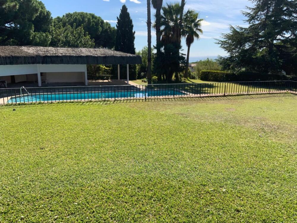
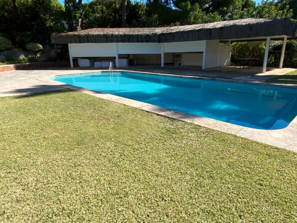
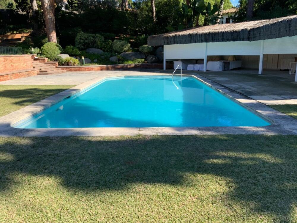
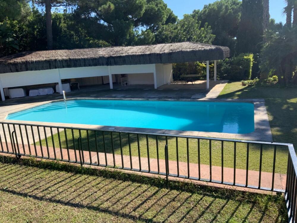
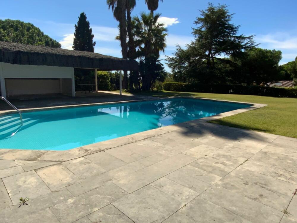
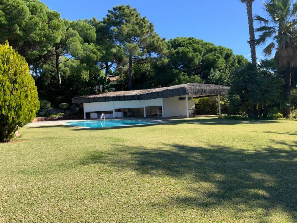
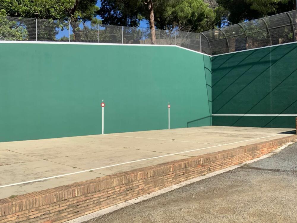
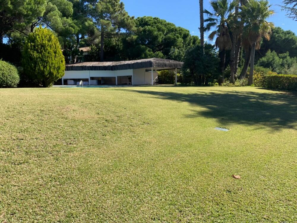
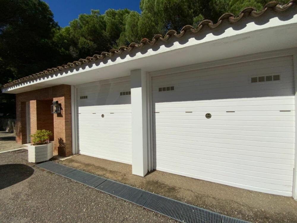
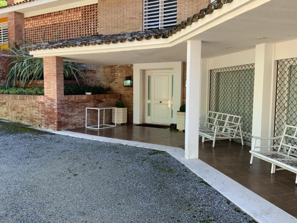
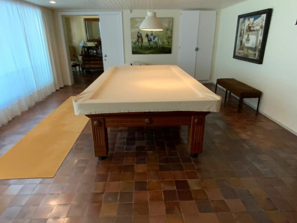
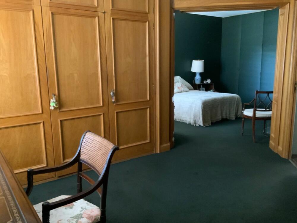
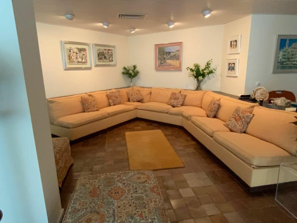
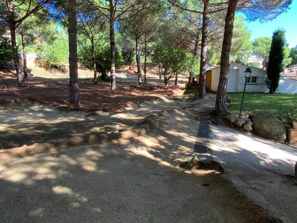
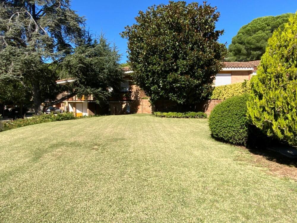
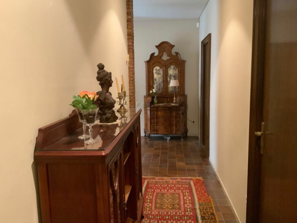
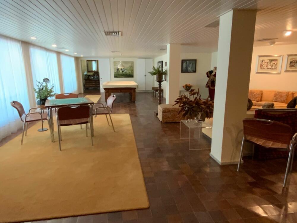
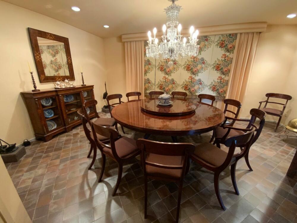
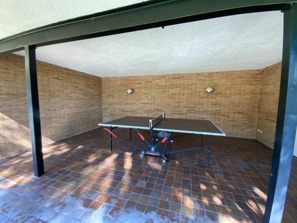
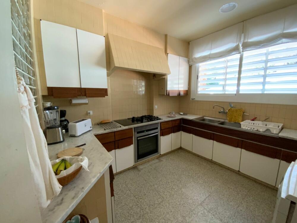
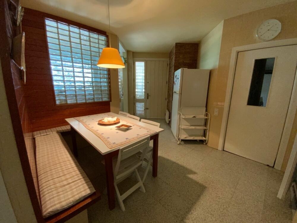
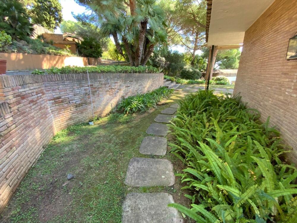
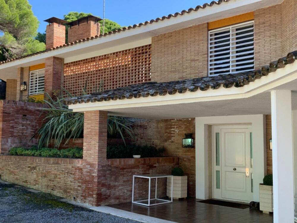
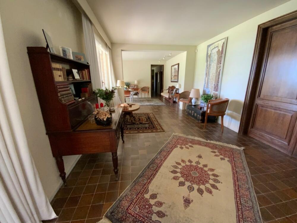
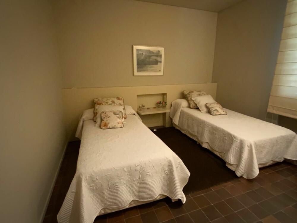
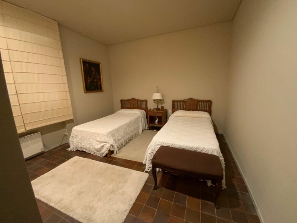
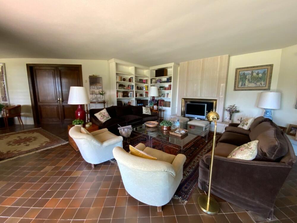
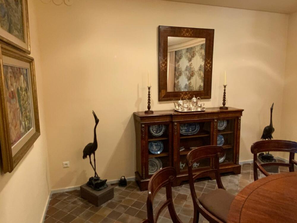
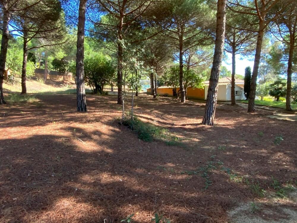
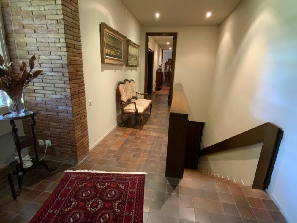
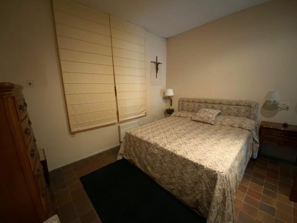
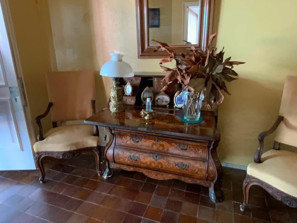
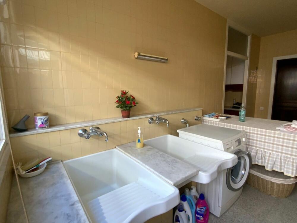
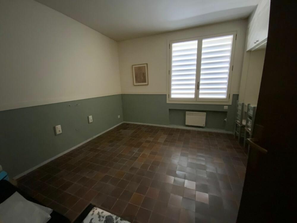
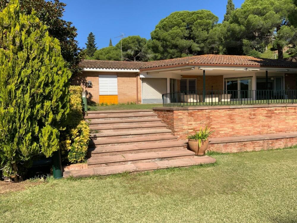
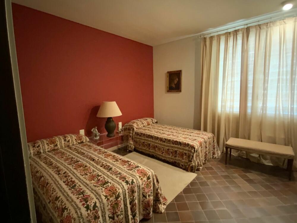
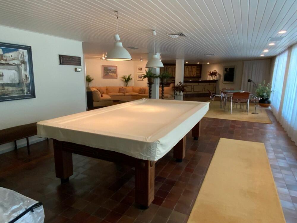
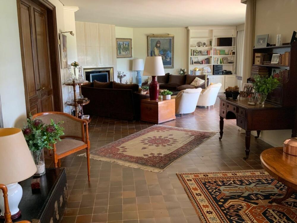
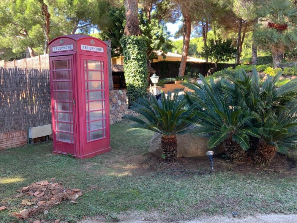
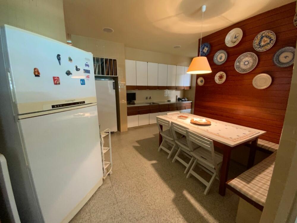
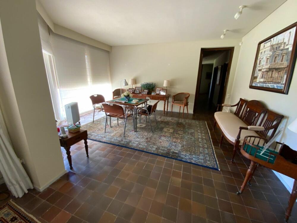
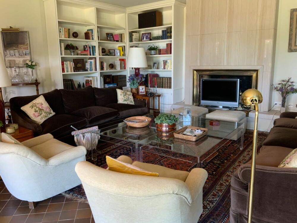
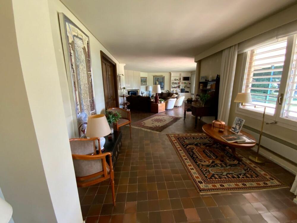
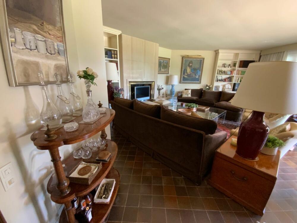
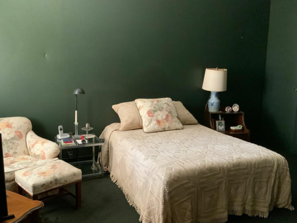
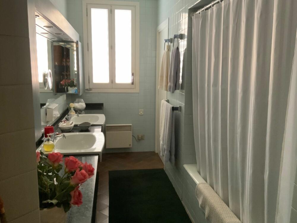
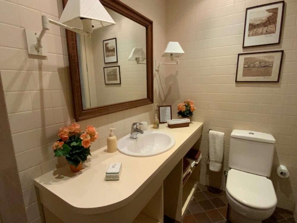
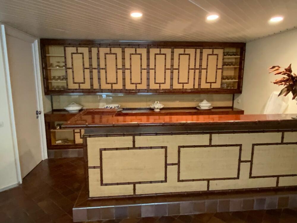
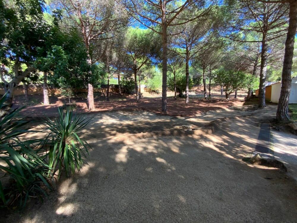
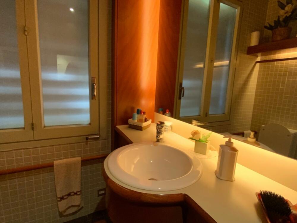
Ref: M2170
Sant Andreu de Llavaneres
7
7
1553 m2
Extraordinary property of 1.553 m2 built and 6.477 m2 of land. Spacious and bright villa built on 2 floors accessible from the garden.On the first floor we have the entrance and a large room with billiards, bar and sofa area. Ideal place to spend good times with family or friends. The first floor has a large living-dining room with fireplace, very sunny and with views to the garden and the sea. The vintage style kitchen is very spacious and has a laundry area. The house has 7 bedrooms (1 large suite, 1 suite, 4 double bedrooms and 1 for the service) and 5 bathrooms.The house is surrounded by a spacious and well-kept garden with swimming pool, fronton, all surrounded by a wooded area that gives great intimacy to the whole. The garden also has a covered area perfect for relaxing or having meals with family and friends, a large covered garage, storage room, changing area and 2 bathrooms.
2.745.000 €
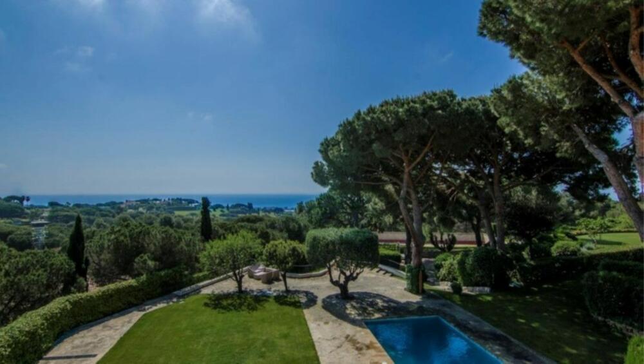
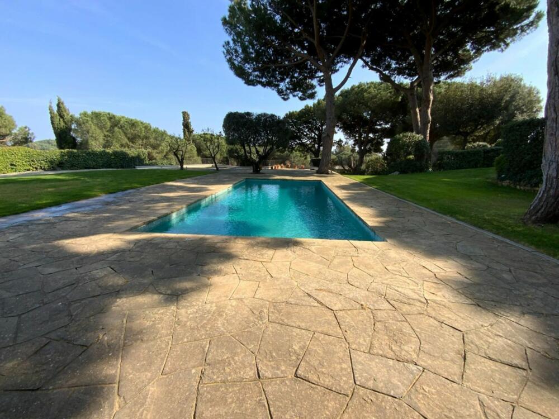
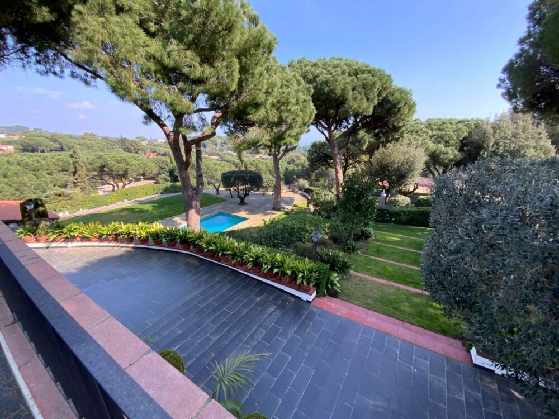
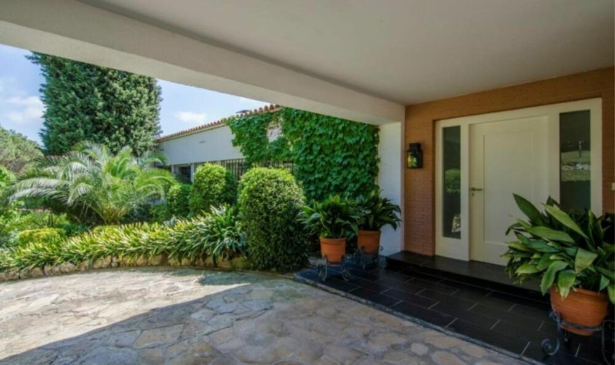
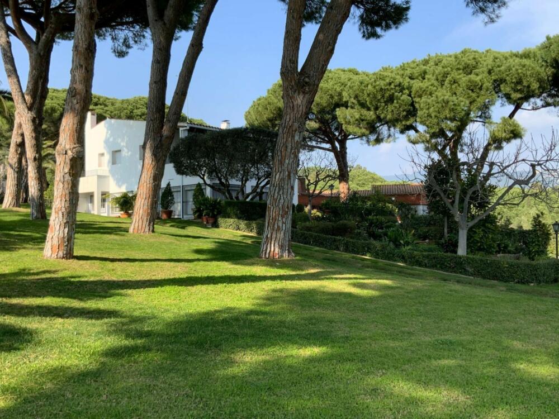
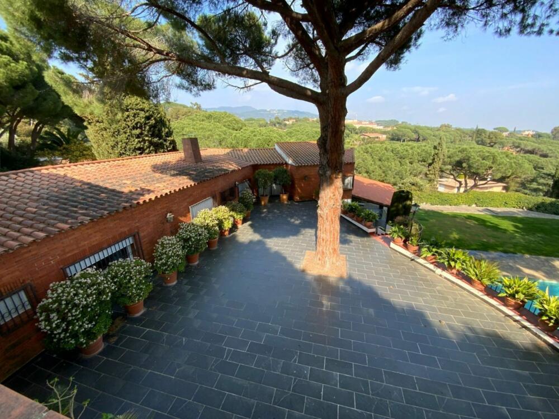
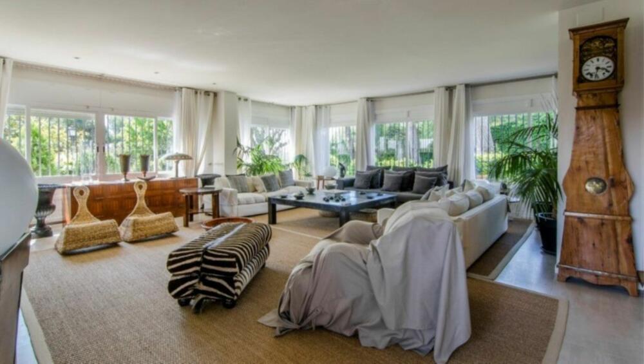
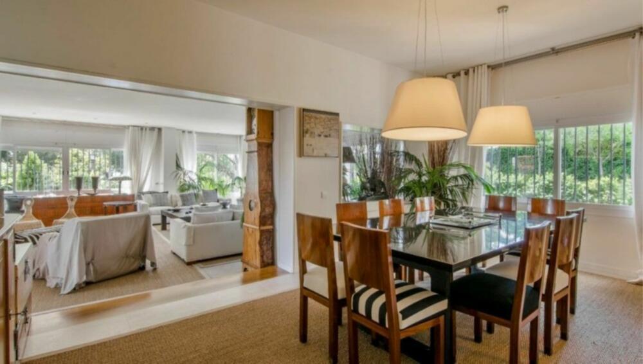
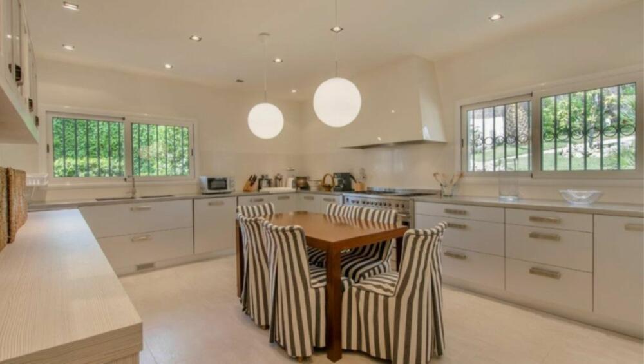
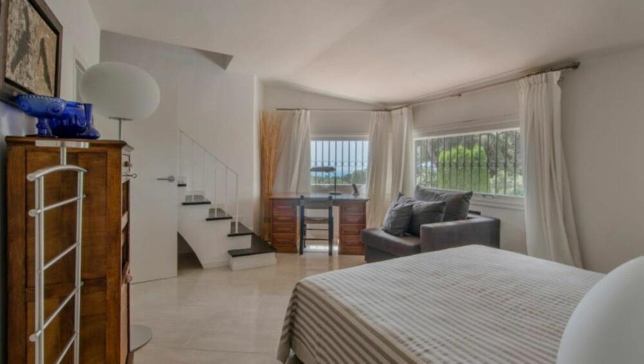
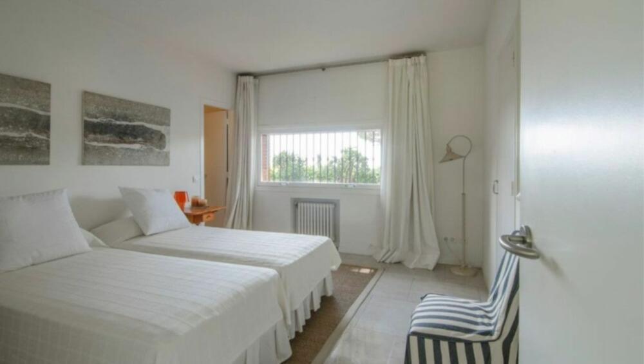
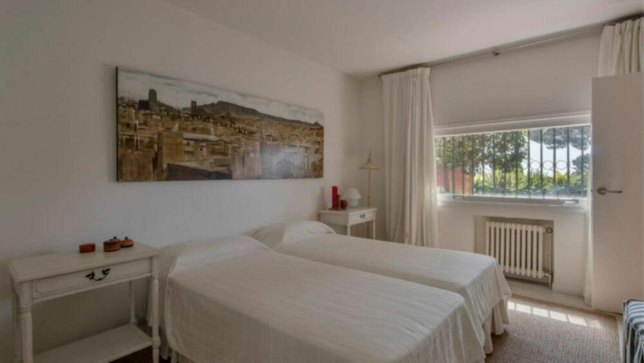
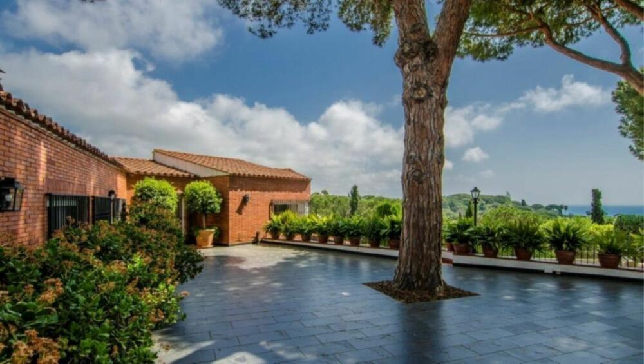
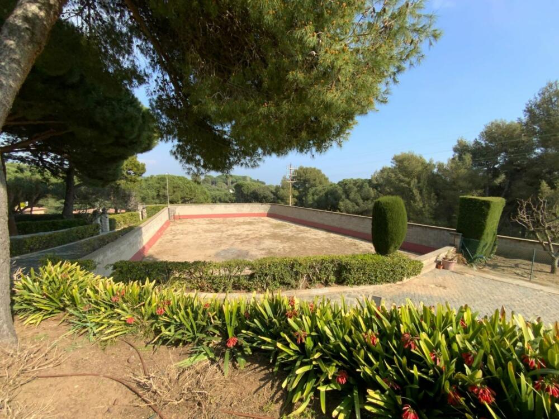
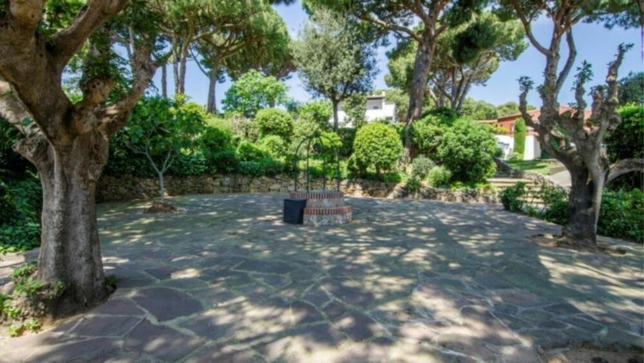
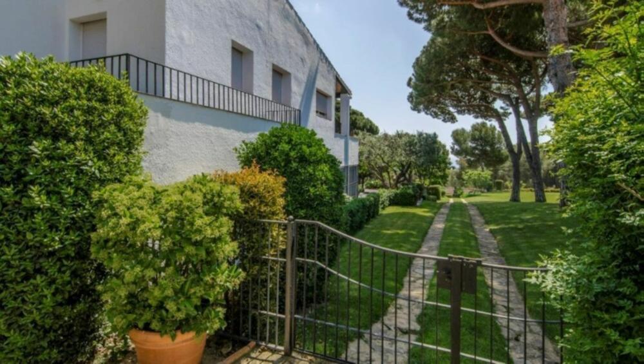
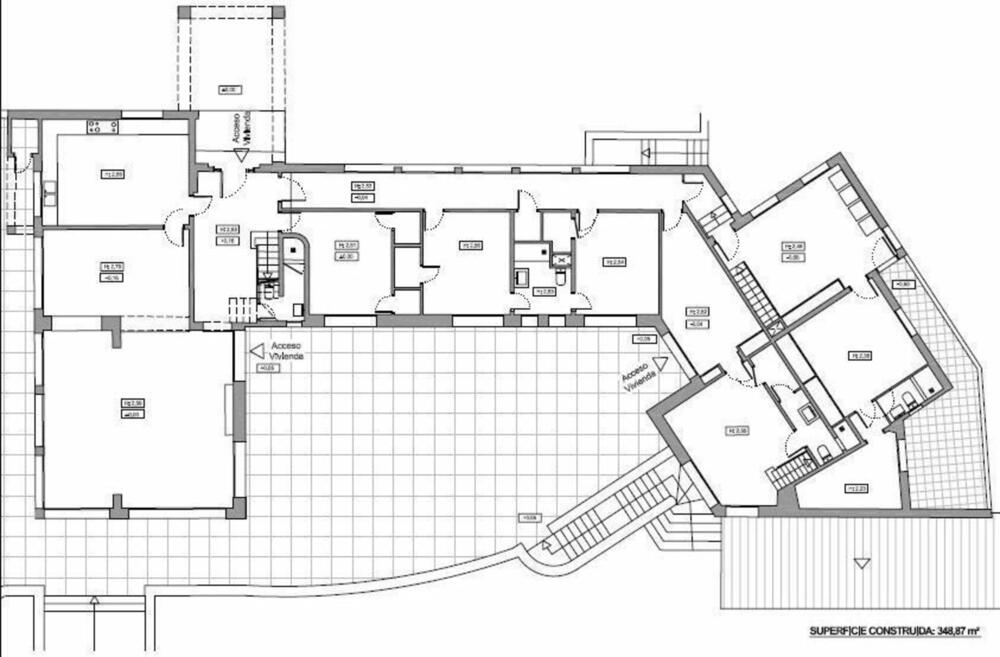
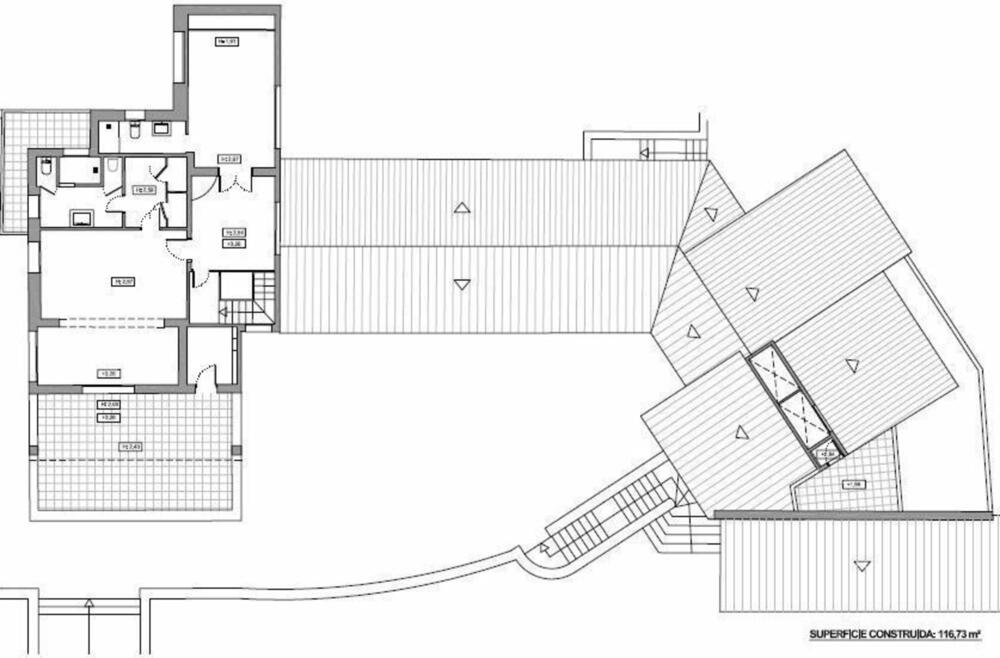
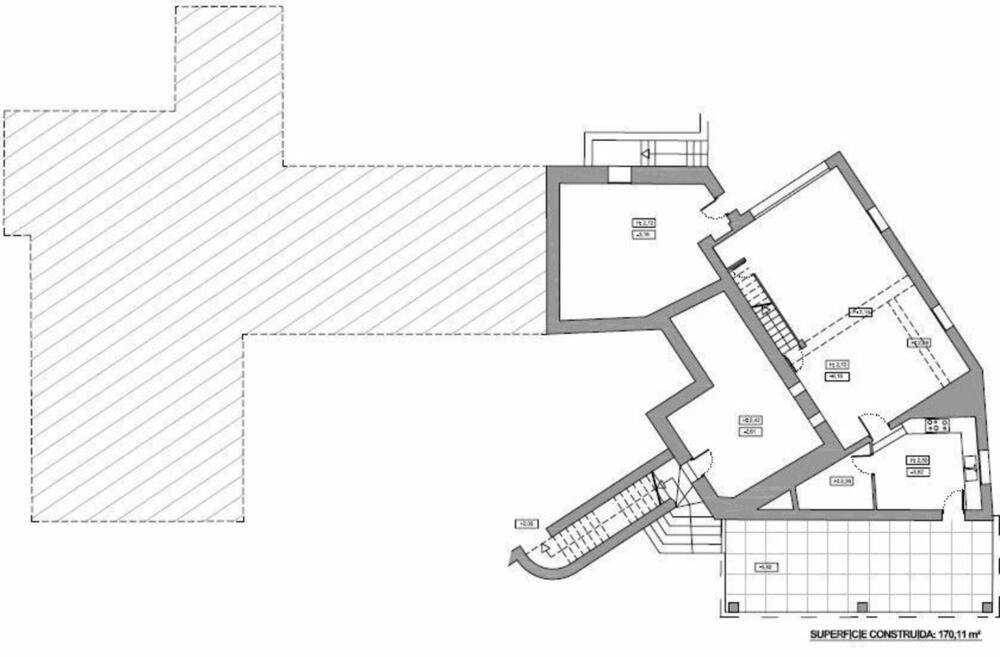
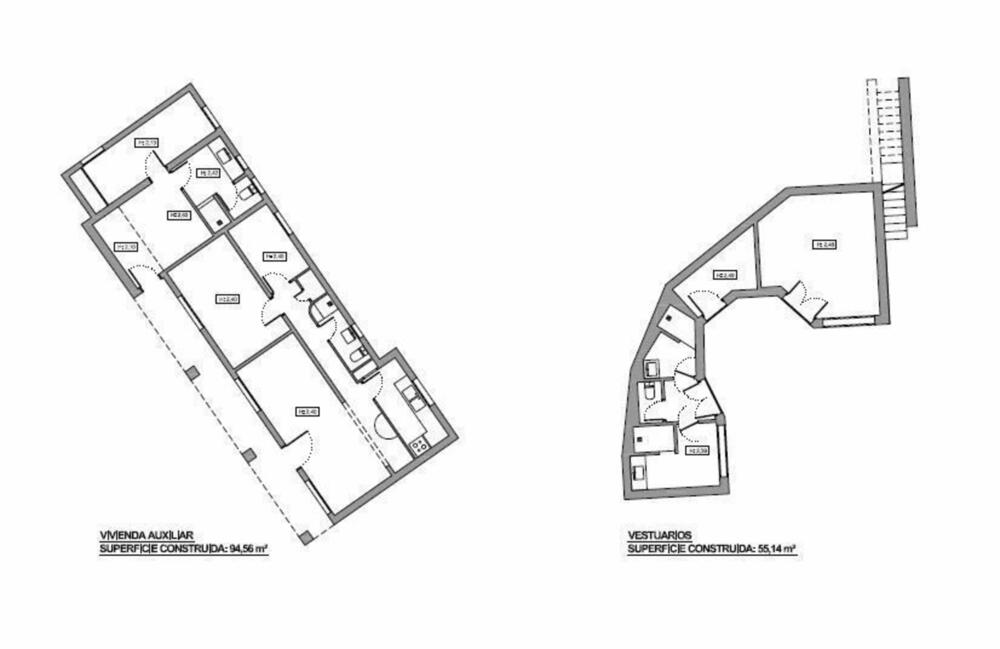
Ref: M2171
Sant Andreu de Llavaneres
9
6
785 m2
Exclusive and spectacular finca on a plot of 7.075 m2 and 785 m2 built. Very quiet area but close to the centre of the village, 3 minutes by car.The property consists of three buildings, main house totally exterior and very sunny, with terraces, views to the sea and to the garden of 6.000 m2, with swimming pool. Apart from 2 auxiliary buildings, changing rooms and guest house or masoveros.Main house of 636 m2:- Basement floor, garage with capacity for 2 vehicles, large pantry and complete kitchen with access to the garden and swimming pool.- Main floor, spacious kitchen and a large living-dining room of approx. 80 m2 with fireplace, 1 suite and 3 double bedrooms (of which 2 with direct access to a complete bathroom). Large laundry area, which also includes 2 service rooms and a bathroom.- First floor: with common area and fireplace and access to 2 suites, of which one with large terrace overlooking the garden and swimming pool.Auxiliary constructions:- Guest or masoveros cottage of 95 m2 with two independent accesses.- Changing rooms of 55 m2 designed for the outdoor pool area.Paddle tennis courts can be installed in the garden.
1.950.000 €

