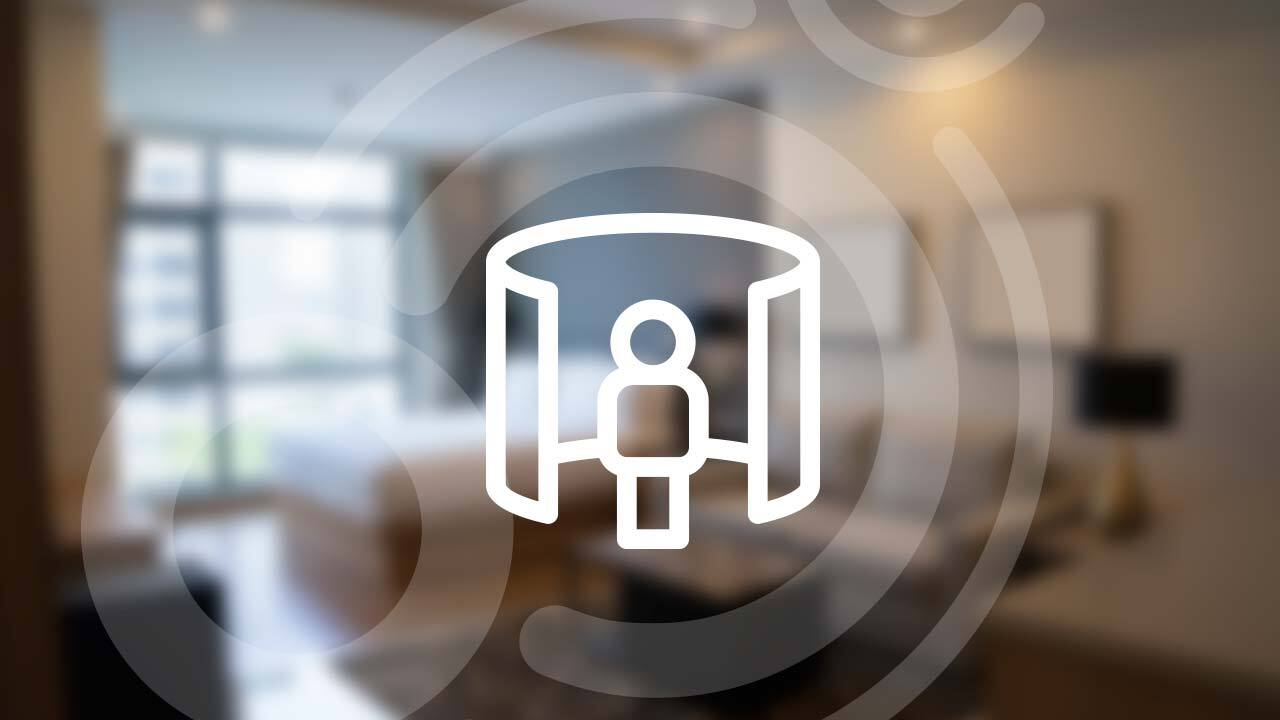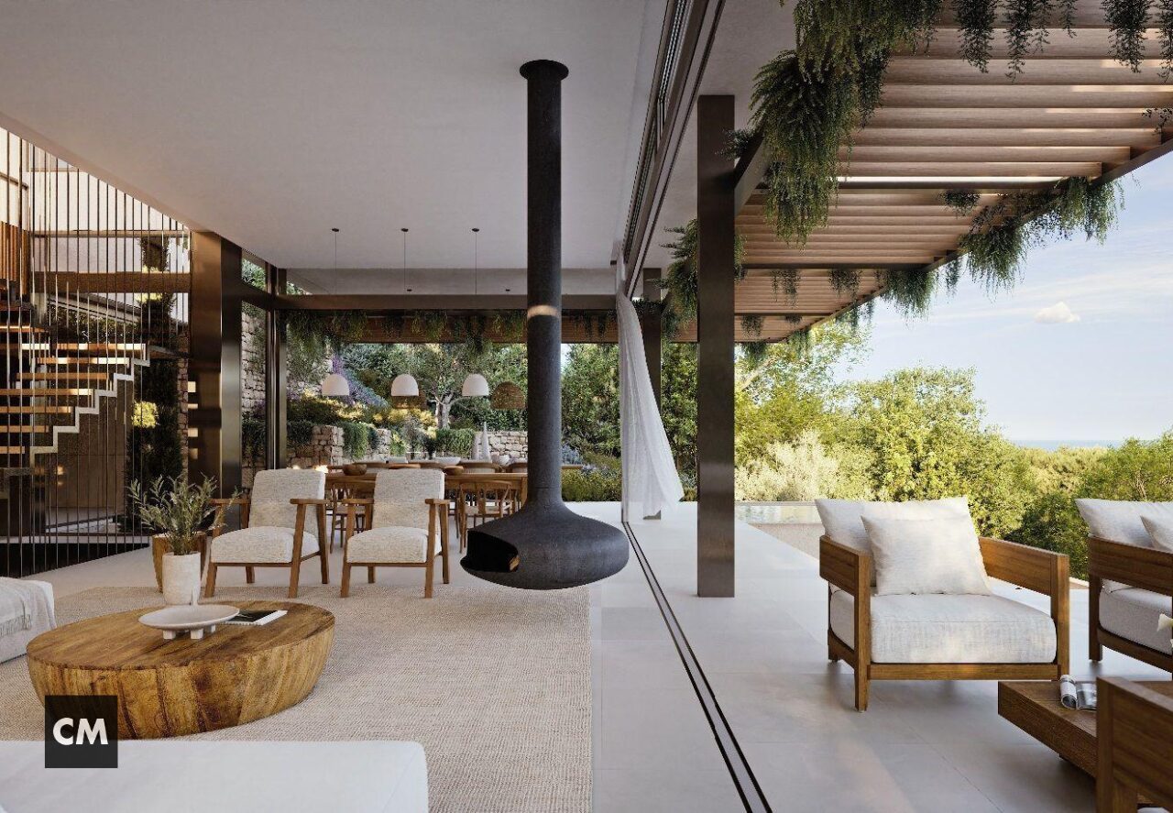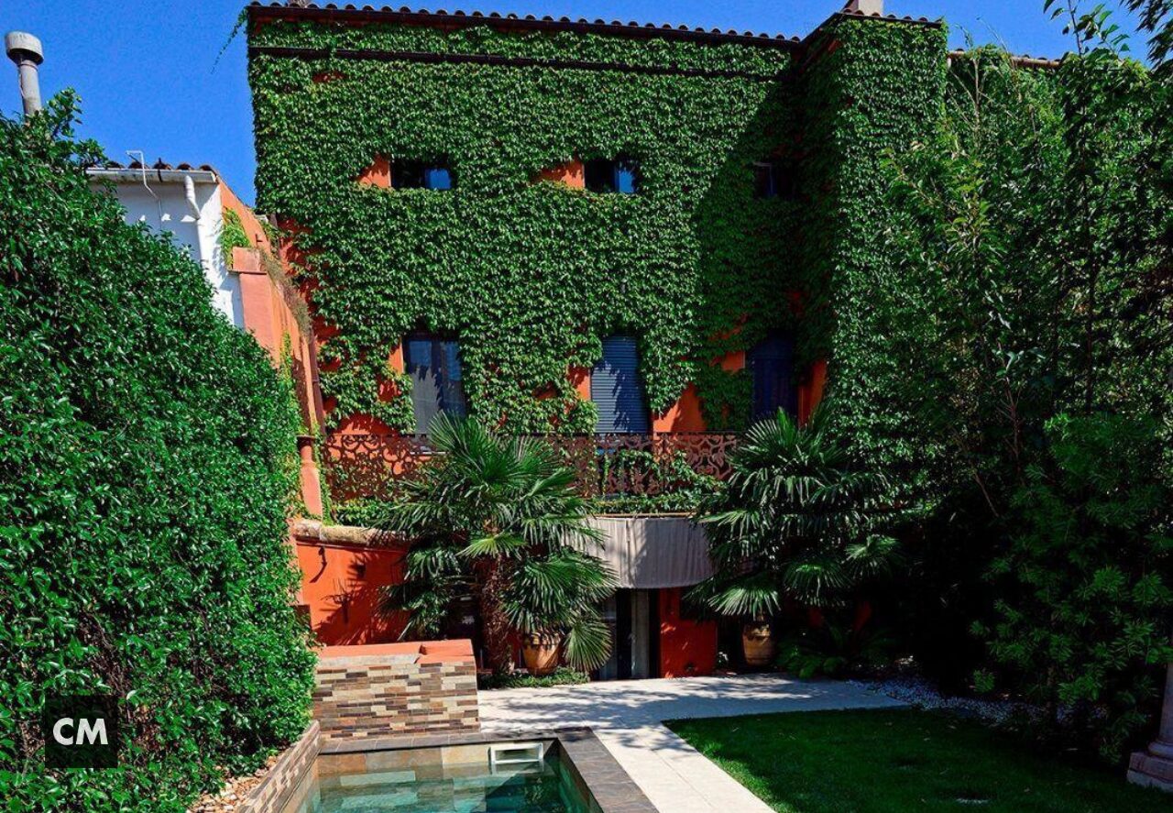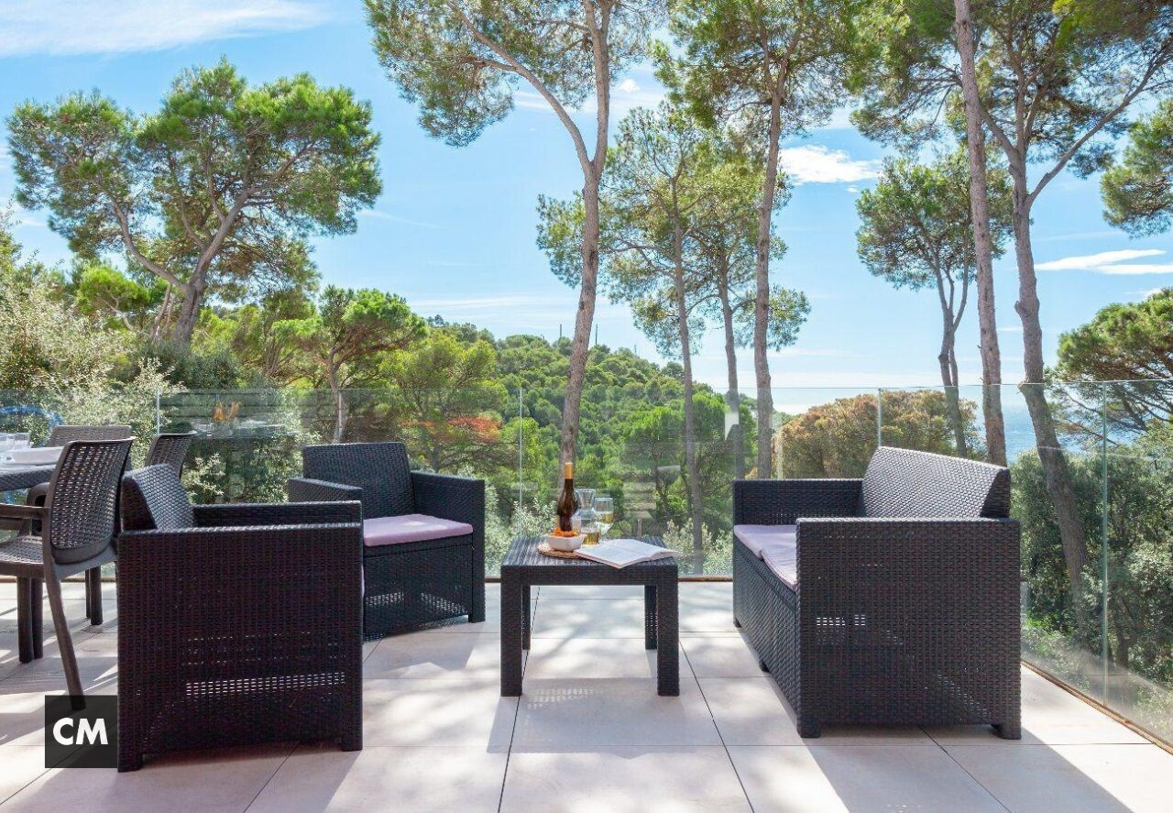
































































Ref: M2134
Sant Andreu de Llavaneres
23
15
1856 m2
Exclusive finca of more than 1800m2 built on a plot of just over half a hectare and with exclusive sea views!
Finca with 3 floors with spacious lounges and recreational areas. It has 2 good sized swimming pools, one indoor heated and one outdoor surrounded by a very well kept garden, spa area with dry and wet sauna, fully equipped gymnasium and indoor squash court. The garden, very green and with wide groves of trees offers a lot of privacy to its residents, it has 2 exits to different streets. The living area has 6 master suites, 4 guest suites and 3 separate bedrooms for the staff.
This mansion is designed for its owners to relax, entertain and escape from the problems of everyday life.
6.800.000 €



















































Ref: M2366
Begur
6
8
1338 m2
This stunning detached villa, located in the exclusive urbanisation of Ses Falugues, is a true oasis of luxury and comfort. With stunning architecture and sophisticated interior design, this property offers an unrivalled living experience.Outstanding Features:Spacious and Bright Spaces: The villa is distributed over one floor, with high ceilings and large windows that flood the spaces with natural light. The main living room, with fireplace and reading area, is the heart of the house and offers spectacular views of the sea and the garden.Private Garden and Pool: Surrounded by a lush garden of over 4,382 m², the villa features a 21x7 meters outdoor pool and an indoor pool. The interior courtyard garden adds a touch of privacy and tranquillity.Luxury Master Suite: The master suite, at almost 70 m², is a true sanctuary. It features a large dressing room, a dream bathroom with Jacuzzi and Italian shower, and direct access to the porch and pool.Additional Rooms: In addition to the master suite, the villa has two double en-suite bedrooms, all with dressing room and full bathroom.Leisure and Relaxation Areas: The indoor heated swimming pool, gym and spa offer endless possibilities for relaxation and wellness.Technology and Sustainability: The villa has a state-of-the-art security system, solar panels, rainwater tanks and an automatic irrigation system.Privileged Location: Located in Ses Falugues, one of the most exclusive urbanisations in Aiguablava, this villa offers a peaceful and private setting, just a few minutes from the crystal clear beaches and the charming village of Begur.An Exclusive Lifestyle:This property is ideal for those seeking a luxury home in a privileged natural setting. With its ample spaces, sophisticated design and panoramic sea views, this villa offers a unique living experience on the Costa Brava.Possibility to buy the adjoining plot . Ask us about it!
5.900.000 €





























Ref: M1269
La Garriga
5615 m2
Rosanes, located to the south of the municipality and bordering the limit of the municipality of L'Ametlla, is one of the most unique Masías-Castillo (Farm house – Castle ) in Pla de Llerona, in an area with optimal conditions for cultivation. The agricultural estate, made up of a set of several cadastral estates, has an area of 34,773.43 m². The Rosanes Castle, although it has been enlarged several times, preserves the primitive structure around which the current building grew. The outer walled enclosure forms a more or less square plan at the vertices of which there are four towers that protect it. The towers are almost circular in plan with a single-sided roof.
The walled enclosure protects two interior courtyards. The fortified tower (12th-13th centuries) consists of two buildings, a first one with a square plan, a ground floor and two floors and a second advanced square tower, with a ground floor and three floors. The house consists of a ground floor and two floors, and the tower with a ground floor and three floors, the whole complex is crowned by battlements. The most primitive nucleus of the house is accessed through the tower that protrudes from the body of the building, once inside you can see the outside through very wide loopholes, the leaves of a large door close the interior patio of the house, where there are the stairs to go up to the house, a cellar and a stable. In the 16th century the castle was enlarged on the south side, attaching a rectangular-plan construction, and another body was added with the same orientation as the previous one. The third phase of construction of the main building dates from the 18th-19th centuries.
Currently, the Castle operates as a restaurant, with two dining rooms on one side, the main room, for weddings, baptisms, communions, etc., and a private room for birthday parties, company dinners, celebrations, … It also enjoys a terrace for dinners and cocktails.
The total area of the castle is 2,103 m². The set of other constructions, agricultural covers and workshops make a total of 3,511 m². The Total Built area is 5,614 m²
On the Rosanes estate there is also the Golf par 3-Pich & Putt Barcelona-La Garriga. The golf course is one of the best in Catalonia in its category, due to its design, location and conditions.
It refers of a Golf facilities par 3 Pitch & Putt, known as Pitch-Putt Golf Best 18 Barcelona - La Garriga, with an area of 152,625.87 m² and bar and dressing room services - toilet services. It is a Par 3 Golf course, with an 18-hole course that aims to show the different concepts of design schools present all over the world, by sketching holes known worldwide, without being any replica of the originals. Rather, it is intended to challenge even the most advanced professionals.
5.000.000 €































Ref: M2356
Forallac
8
9
1008 m2
Exclusive farmhouse completely renovated (rustic-modern style), by one of the most recognized architects in the area, located in the lower part of the protected natural park of Les Gavarres.
The property consists of a large entrance hall that gives access to two large living rooms in the same space with two fireplaces (one for each living room area), in one of those there are stairs that allow access to the upper floor where we find a desk are with views, which can also be accessed from the master bedroom.
On the same ground floor we also find a large kitchen, a guest bathroom with a shower, a double en suite bedroom, a large terrace, a cellar, a large pantry, a games room and a service/staff bedroom.
On the upper floor we find 6 double bedrooms, all of them with en suite bathrooms, some of them with access to a large terrace where you can enjoy the majestic views of the Empordà. As previously mentioned, from the master bedroom we can access a nice desk area. The property has several fireplaces: in certain bedrooms, in the living rooms, in the kitchen, at the entrance to the farmhouse.
The farmhouse offers the luxury of enjoying great natural light thanks to the large windows it has. The total constructed area, with annexes and sports areas, boasts 1,008 m². From those the house disposes 595 m² and a land area of 45,075 m².
The farmhouse has two water wells, propane gas heating, as well as air conditioning splits (hot-cold) in the bedrooms.
Outdoor Area: It has a large garden area where you can enjoy several summer porches, one of them and at the same time the most splendid is located in the pool area, which has saline water, has a barbecue area, tennis court, paddle tennis, a closed garage for several cars, a warehouse-work area, a room with a bathroom and fireplace currently used as an office, a technical area.
Without a doubt one of the most exclusive properties in the area, don't miss the opportunity to visit it, you will love it!
4.900.000 €





Ref: M1984
S'Agaró
4
5
475 m2
If your goal is to find a Villa on the Costa Brava, in an exceptional natural environment where you can enjoy, rest and experience the Mediterranean, where the mix of sparkling waters and charming coves together with the tranquility and exclusivity you can breathe, make this a unique environment.
Located between the municipalities of Playa de Aro and Sant Feliu de Guíxols, we find La Gavina - S'Agaró Vell. A Private Residential where you can enjoy the most desired aspects of the Mediterranean. The enclosure, as a whole, is an incredible viewpoint from which you can admire a fabulous panoramic view of the coast that surrounds it, full of small coves, sandy beaches and steep cliffs.
In order to ensure this tranquility and security, the residential complex has a 24/365 surveillance service, which guarantees the privacy of the owners and restricts access to non-residents.
For more than 100 years, S'Agaró Residencial has enjoyed one of the most sought-after and appreciated locations on the Costa Brava and seeks to meet the highest demands of its select owners. S'Agaró scrupulously takes care of the natural environment, contributing to maintaining the fabulous heritage that surrounds it and in order to maintain the atmosphere that it breathes.
We have the best Villas for sale in this residential area. From those that have sea views and direct access to a practically private beach, which we can easily reach by foot, as well as others, a little further from the sea.
In short, S'Agaró Residencial is an exclusive environment ideal for those people in search of refined luxury and the tranquility and privacy that the environment offers.
4.500.000 €






































Ref: M2165
Sant Vicenç de Montalt
9
5
600 m2
Spectacular modernist estate in front of the sea in Caldes d'Estrac on a plot of 1.600m2. It is located in front of the beach on the famous Paseo de los Ingleses, with the marina "El Balís" a minute walk away and several golf courses nearby. The house is built on three floors, distributed in large living rooms, 9 double bedrooms and 5 bathrooms. It also has a guest house and a large swimming pool.The house is located in the best location on the coast of Barcelona, in "THE GOLDEN TRIANGLE": Sant Andreu de Llavaneres, Sant Vicenç de Montalt and Caldes d'Estrac. Very well communicated, 30 minutes from Barcelona and Girona and with all services nearby. Very well communicated by train and freeway. The three municipalities enjoy a temperate micro-climate excellent for year-round living. They have an idyllic setting of sun, sea and nature, with a catalog of unparalleled services: Fantastic beaches and mountains, golf courses, marina, Equestrian Center, sports centers, schools, outpatient clinics (CAP), Mataró Hospital, security and much more..
4.300.000 €






































Ref: M1241
Cabrils
7
8
1267 m2
Exclusive villa located in the residential area Mont-Cabrer from Cabrils, Barcelona.
Built in 1980 on a 5,450 m² plot, it has a total of 1,267 m² built.
The fabulous main garden of the villa is developed on a large platform in front of the house, which favours great privacy and takes advantage of the wonderful sea and panoramic views. It is therefore one of the few villas that thanks to its configuration takes advantage of the full potential of the plot, something that today would be impossible to achieve due to urban restrictions.
The property is distributed in three bodies.
A guard house (60 m²), the main house of 954 m² and an ideal space to be used as a cinema room or games room (30 m²), attached to the main house.
Crossing the access porch to the house we access the entrance hall that leads us to the fabulous living room from which we can enjoy the wonderful views of the garden and the sea. Distributed on two levels, it is decorated with noble woods and has a fireplace, a bar area and from which you can access the large covered terrace. Attached to the living room we find the dining area and then the large kitchen, service area, laundry and pantry.
On the upper floor there are a total of three double rooms with en-suite bathrooms, one of them as a master suite with dressing room and another four double bedrooms that share two full bathrooms with bathtub and shower.
The second floor of the villa is occupied by a fabulous living room / desk area with fireplace, full bathroom and access to a charming terrace from which you can enjoy beautiful panoramic and sea views.
The lower level of the house is occupied by the garage area, ideal for up to four cars. A cellar and a sauna area on this level, from which we can directly access the large pool (85 m²) and the bar area.
At one end of the estate there is a fronton/paddle court.
The house has an elevator, natural gas heating, electric shutters,… ..
In short, due to its proximity to Barcelona (24 km), it is a fabulous property ideal to live in it throughout the year and just half an hour from the city centre.
4.200.000 €
Offer
![]()
![]()
![]()
![]()
![]()
![]()
![]()
![]()
![]()
![]()
![]()
![]()
![]()
![]()
![]()
![]()
![]()
![]()
![]()
![]() More info
More info




















Ref: M2395
Tamariu
4
5
576 m2
Last property available in this complex of exceptional independent houses, located in one of the most exclusive areas of Tamariu, this villa offers the tranquility of a privileged natural environment and only few minutes away from all the services and amenities . Discover the luxurious living close to the sea in this spectacular newly built villa. Located on a 1600m² plot just 5 minutes walk from the Tamariu beach, this architectural jewel offers you unique panoramic views and absolute privacy.This contemporary design villa perfectly combines elegance and functionality. The large windows flood every corner of the house with natural light, creating a warm and welcoming atmosphere. The fully equipped kitchen is the heart of the home and opens onto a large dining room with direct access to the terrace and garden. The garden, designed with care, is an oasis of tranquility where you can enjoy the sun, enjoy barbecues with friends and family, or simply relax by the pool.Detailed features:Surface: 576m² builtPlot: 1600m²Bedrooms: 4 en suite spacious and brightBathrooms: 5Upper floor: 3 bedrooms and terraces with sea viewsMain floor: Master suite with private bathroom and dressing room, courtesy bathroomOutside: Large garden, private poolTechnology: State-of-the-art home automation systemFinishes: luxurious and high qualityDelivery 2027
4.000.000 € 3.980.000 €
360º
![]()
![]()
![]()
![]()
![]()
![]()
![]()
![]()
![]()
![]()
![]()
![]()
![]()
![]()
![]()
![]()
![]()
![]()
![]()
![]()
![]()
![]()
![]()
![]()
![]()
![]()
![]()
![]()
![]()
![]()
![]()
![]()
![]()
![]()
![]()
![]()
![]()
![]()
![]() More info
More info







































Ref: M1943
Tamariu
5
6
560 m2
Spectacular new construction of a single-family house that will be built on the magnificent Aigua Xelida cove, Tamariu. This dream property, with a total useful built area of 445 m² on a large 2473m² plot is distributed in spacious and luxurious living spaces together with a panoramic views of the surrounding landscape.Comfort is a priority and each of the 5 bedrooms have a private bathroom for maximum privacy and comfort. On the day floor we find a spacious living room, a dining room and a modern kitchen equipped with all the comforts you could wish for. In addition, on the same floor we find an impressive infinity pool on various levels together with a beautiful terrace, ideal for enjoying unique views of the sea.The lower floor of the house has a gym, sauna, cinema room and billiards. Heated cellar and engine room. We also find a laundry room and courtesy toilet. The property has a large parking space with a large storage room.In summary, it is a luxurious new construction property in Tamariu, ideal for those seeking the best of the Mediterranean lifestyle.In this same area we find other single-family properties available:
House nº2 - €3,150,000House nº3 - €3,375,000
House nº4 - €3,500,000
House nº5 - €3,880,000
House nº6 - €3,920,000
House nº7 - €3,800,000
House nº10 - €3,800,000
(+Purchase expenses)
3.920.000 €
360º
![]()
![]()
![]()
![]()
![]()
![]()
![]()
![]()
![]()
![]()
![]()
![]()
![]()
![]()
![]()
![]()
![]()
![]()
![]()
![]()
![]()
![]()
![]()
![]()
![]()
![]()
![]()
![]()
![]()
![]()
![]()
![]()
![]()
![]()
![]()
![]()
![]()
![]()
![]() More info
More info







































Ref: M1942
Tamariu
5
6
560 m2
Spectacular new construction of a single-family house that will be built on the magnificent Aigua Xelida cove, Tamariu. This dream property, with a total useful built area of 445 m² on a large 2017m² plot is distributed in spacious and luxurious living spaces together with a panoramic views of the surrounding landscape.Comfort is a priority and each of the 5 bedrooms have a private bathroom for maximum privacy and comfort. On the day floor we find a spacious living room, a dining room and a modern kitchen equipped with all the comforts you could wish for. In addition, on the same floor we find an impressive infinity pool on various levels together with a beautiful terrace, ideal for enjoying unique views of the sea.The lower floor of the house has a gym, sauna, cinema room and billiards. Heated cellar and engine room. We also find a laundry room and courtesy toilet. The property has a large parking space with a large storage room.In summary, it is a luxurious new construction property in Tamariu, ideal for those seeking the best of the Mediterranean lifestyle.In this same area we find other single-family properties available:
House nº2 - €3,150,000
House nº3 - €3,375,000
House nº4 - €3,500,000
House nº5 - €3,880,000
House nº6 - €3,920,000
House nº7 - €3,800,000
House nº10 - €3,800,000
(+Purchase expenses)
3.880.000 €
360º
![]()
![]()
![]()
![]()
![]()
![]()
![]()
![]()
![]()
![]()
![]()
![]()
![]()
![]()
![]()
![]()
![]()
![]()
![]()
![]()
![]()
![]()
![]()
![]()
![]()
![]()
![]()
![]()
![]()
![]()
![]()
![]()
![]()
![]()
![]()
![]()
![]()
![]()
![]() More info
More info







































Ref: M1945
Tamariu
5
6
560 m2
Spectacular new construction of a single-family house that will be built on the magnificent Aigua Xelida cove, Tamariu. This dream property, with a total useful built area of 445 m² on a large 2000m² plot is distributed in spacious and luxurious living spaces together with a panoramic views of the surrounding landscape.Comfort is a priority and each of the 5 bedrooms have a private bathroom for maximum privacy and comfort. On the day floor we find a spacious living room, a dining room and a modern kitchen equipped with all the comforts you could wish for. In addition, on the same floor we find an impressive infinity pool on various levels together with a beautiful terrace, ideal for enjoying unique views of the sea.The lower floor of the house has a gym, sauna, cinema room and billiards. Heated cellar and engine room. We also find a laundry room and courtesy toilet. The property has a large parking space with a large storage room.In summary, it is a luxurious new construction property in Tamariu, ideal for those seeking the best of the Mediterranean lifestyle.In this same area we find other single-family properties available:
House nº2 - €3,150,000
House nº3 - €3,375,000
House nº4 - €3,500,000
House nº5 - €3,880,000
House nº6 - €3,920,000
House nº7 - €3,800,000
House nº10 - €3,800,000
(+Purchase expenses)
3.800.000 €
360º
![]()
![]()
![]()
![]()
![]()
![]()
![]()
![]()
![]()
![]()
![]()
![]()
![]()
![]()
![]()
![]()
![]()
![]()
![]()
![]()
![]()
![]()
![]()
![]()
![]()
![]()
![]()
![]()
![]()
![]()
![]()
![]()
![]()
![]()
![]()
![]()
![]()
![]()
![]() More info
More info







































Ref: M1944
Tamariu
5
6
560 m2
Spectacular new construction of a single-family house that will be built on the magnificent Aigua Xelida cove, Tamariu. This dream property, with a total useful built area of 445 m² on a large 2000m² plot is distributed in spacious and luxurious living spaces together with a panoramic views of the surrounding landscape.Comfort is a priority and each of the 5 bedrooms have a private bathroom for maximum privacy and comfort. On the day floor we find a spacious living room, a dining room and a modern kitchen equipped with all the comforts you could wish for. In addition, on the same floor we find an impressive infinity pool on various levels together with a beautiful terrace, ideal for enjoying unique views of the sea.The lower floor of the house has a gym, sauna, cinema room and billiards. Heated cellar and engine room. We also find a laundry room and courtesy toilet. The property has a large parking space with a large storage room.In summary, it is a luxurious new construction property in Tamariu, ideal for those seeking the best of the Mediterranean lifestyle.In this same area we find other single-family properties available:
House nº2 - €3,150,000
House nº3 - €3,375,000
House nº4 - €3,500,000
House nº5 - €3,880,000
House nº6 - €3,920,000
House nº7 - €3,800,000
House nº10 - €3,800,000
(+Purchase expenses)
3.800.000 €






