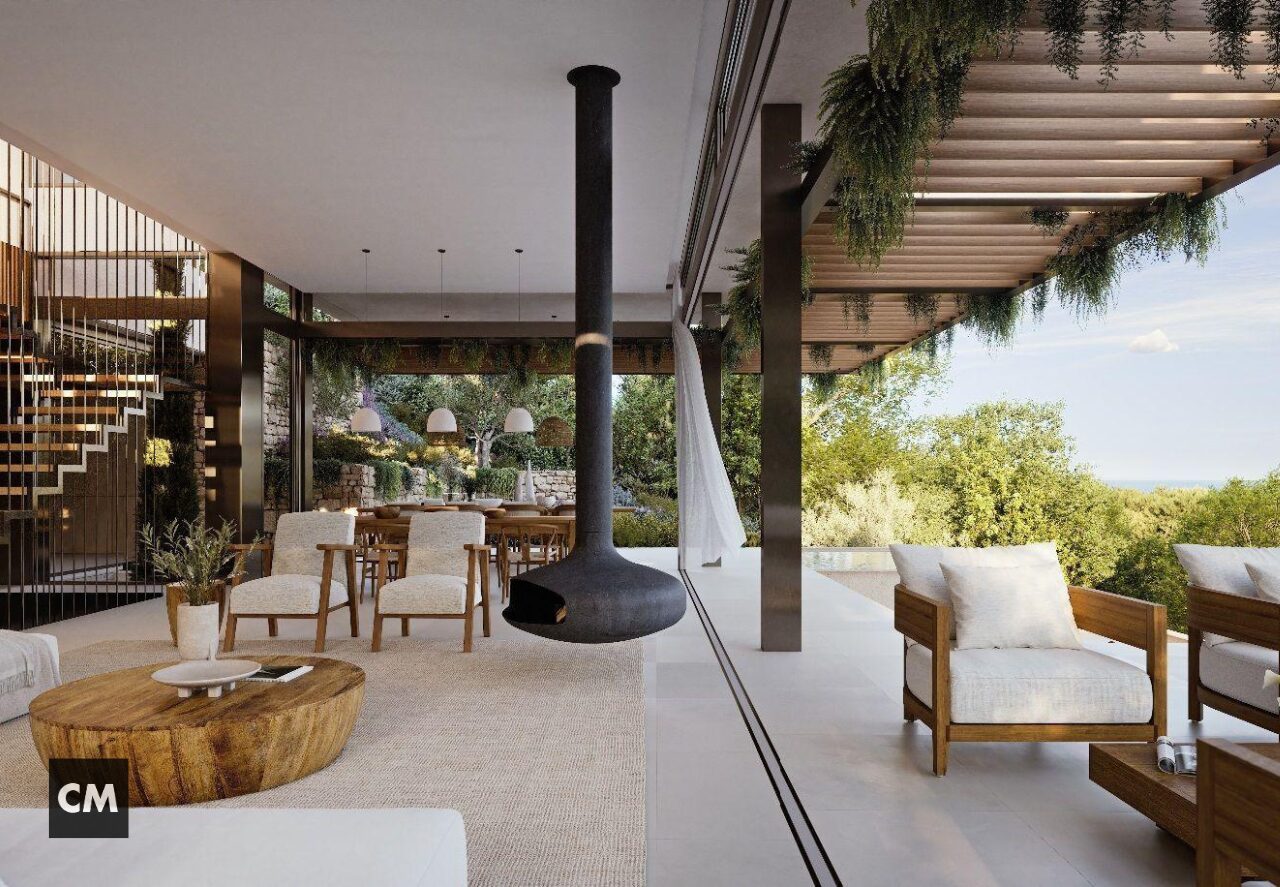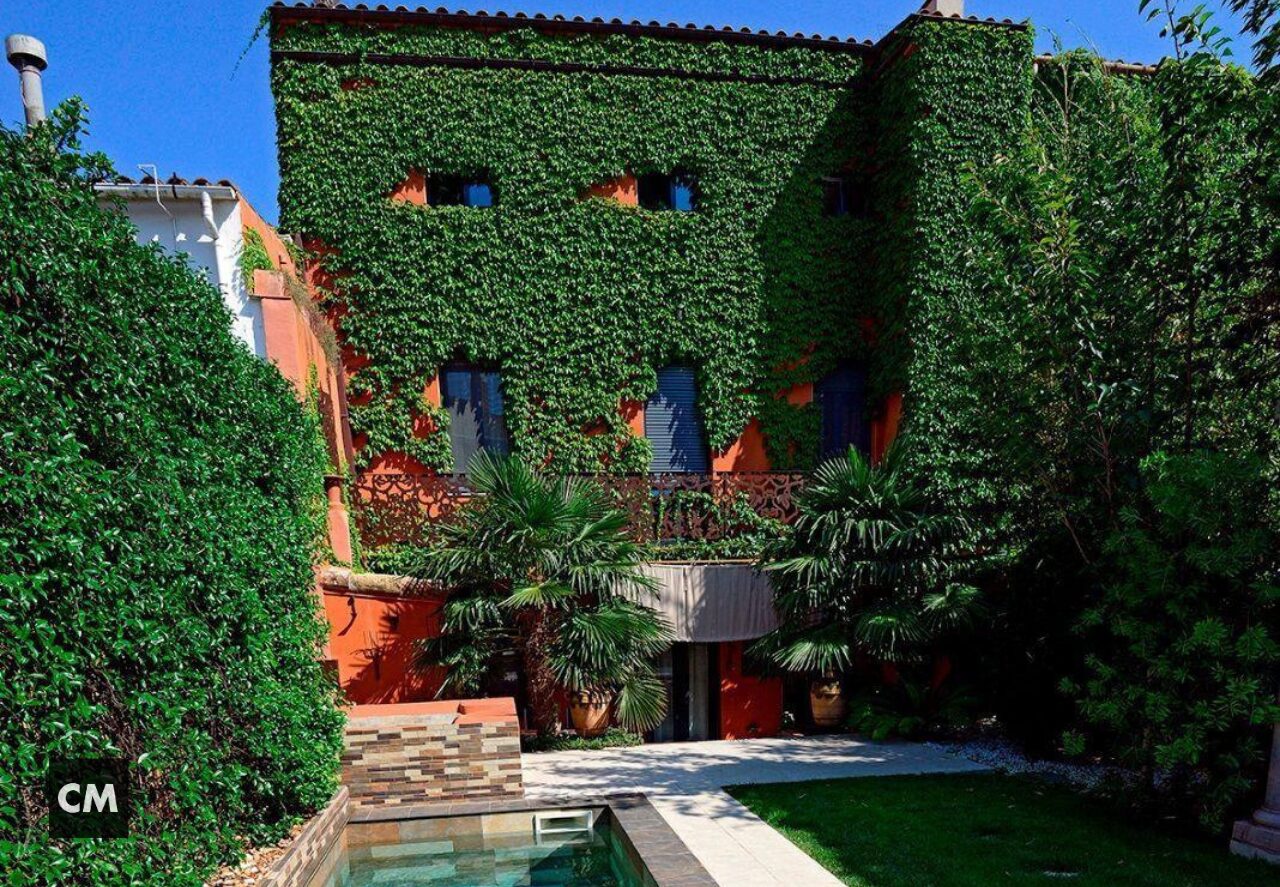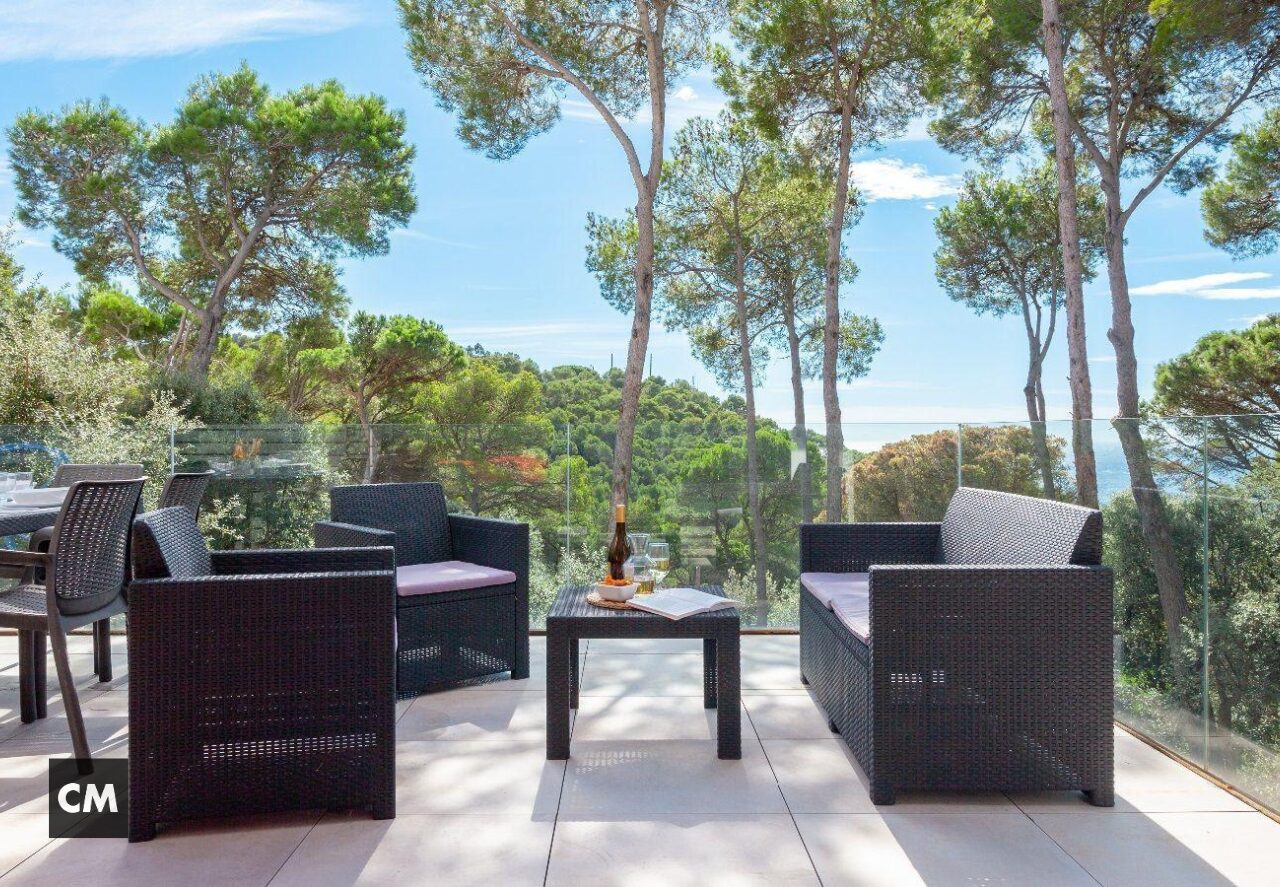Properties for Sale on the Costa Brava










































































































































































































































































































Sale of properties on the Costa Brava
Welcome to Corredor Mató, your gateway to a wide range of exceptional properties for sale in the captivating Costa Brava region. Our portfolio showcases a variety of options tailored to satisfy your unique preferences and desires when it comes to finding properties for sale in Costa Brava.
Discover a wealth of opportunities, from seafront properties that offer unparalleled coastal views to beachfront residences with direct access to the pristine shores of the Costa Brava. Immerse yourself in the charm of this region through our listings of properties for sale in Costa Brava, which include a variety of property types, each contributing to the dynamic real estate landscape of the Costa Brava.
Explore the continuously moving real estate market with prime locations in Costa Brava, where you can find properties on the first line of the sea that will leave you breathless with their great beauty. Our commitment to excellence translates into helping you find the perfect property, whether you’re looking for a permanent residence, an investment opportunity, or a temporary refuge—all the properties for sale in Costa Brava are available on the Corredor Mató website.
At Corredor Mató, we specialize in the sale of properties in Costa Brava, ensuring that your real estate journey is smooth and tailored to your specific needs. From traditional homes to modern villas, our listings cover a spectrum of options, allowing you to experience the diverse architectural styles and cultural richness offered by properties in Costa Brava.
Thinking of buying a property for sale in Costa Brava? Our team of experts is ready to guide you through the process, providing detailed information, coordinating property visits, and facilitating a seamless transaction. Additionally, explore our rental properties if you are considering a temporary stay in this charming region.
Embark on a journey with Corredor Mató, and let us help you find your property for sale in Costa Brava. For inquiries and to start your real estate adventure, contact us at +34 972 62 00 16.






