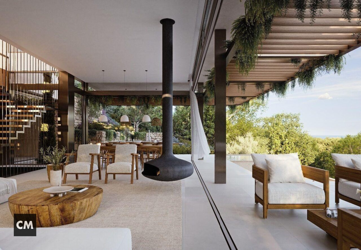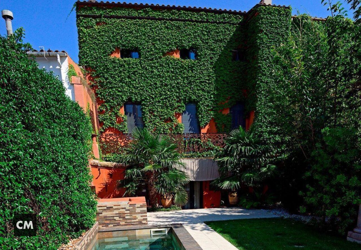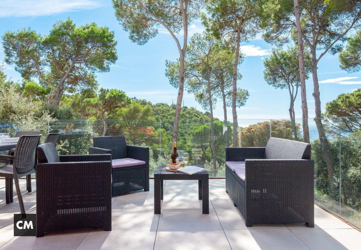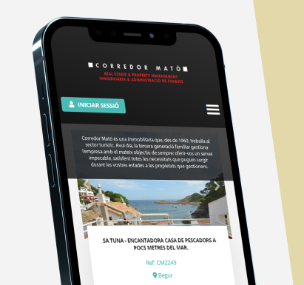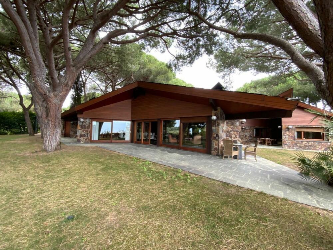
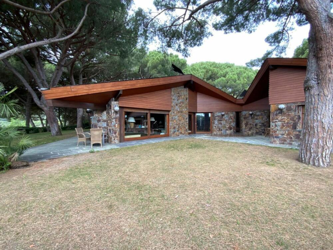
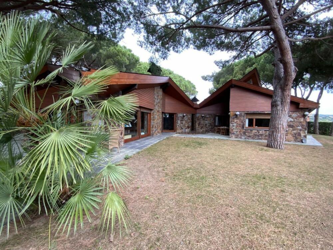
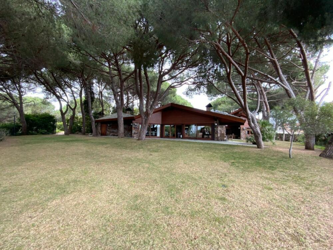
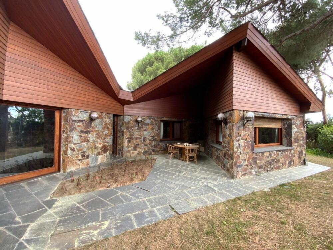
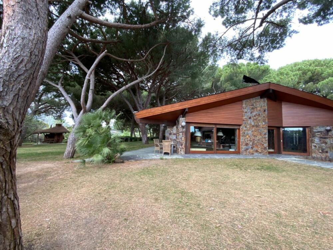
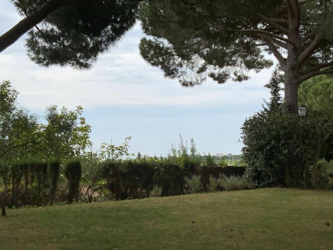
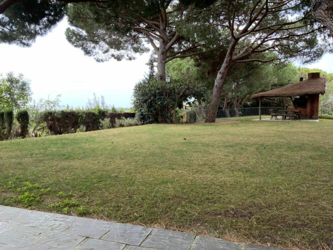
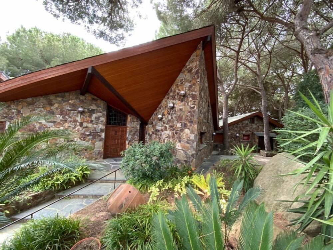
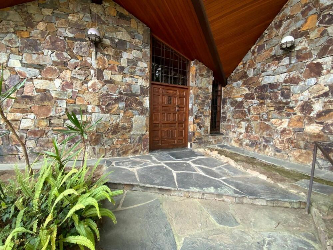
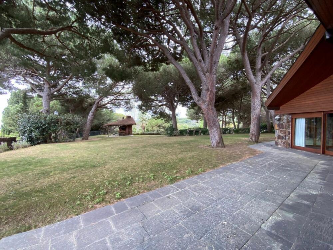
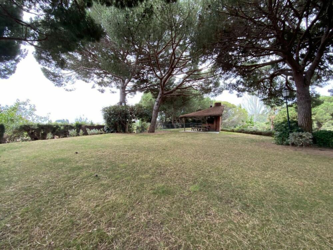
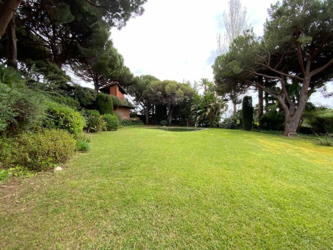
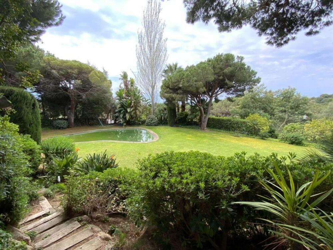
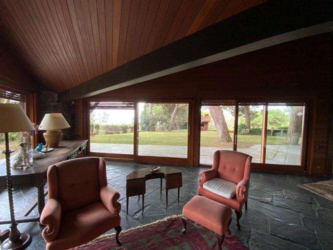
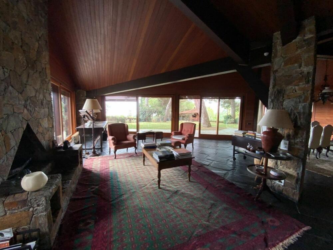
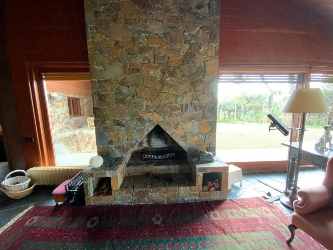
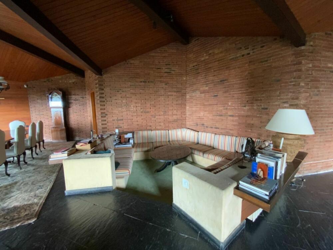
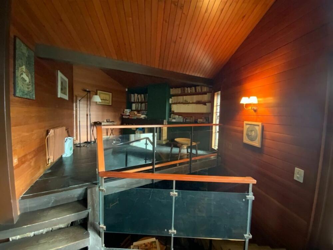
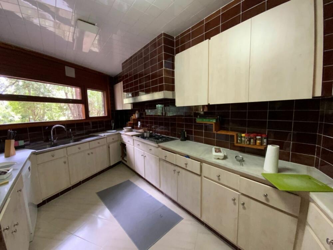
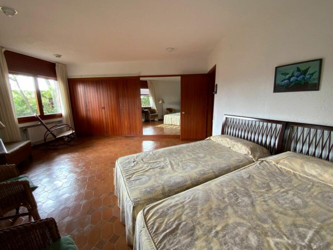
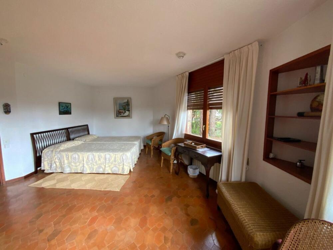
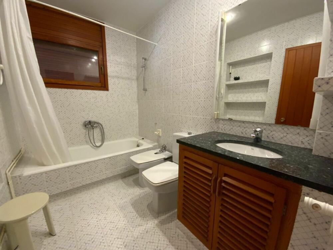
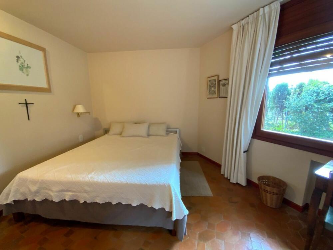
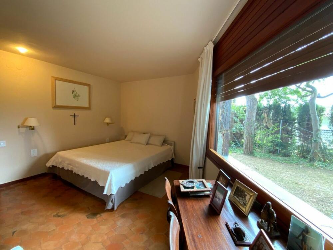
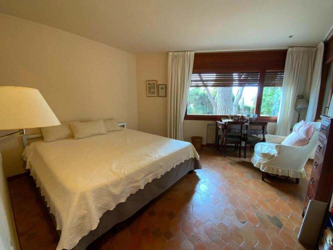
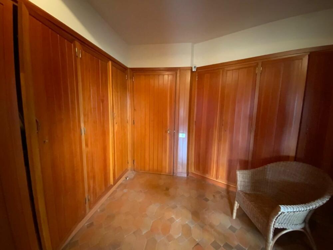
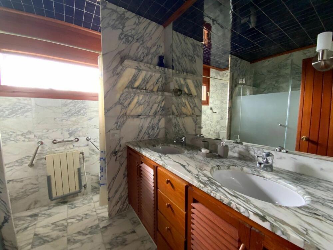
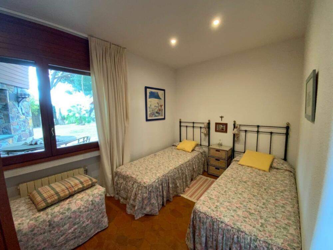
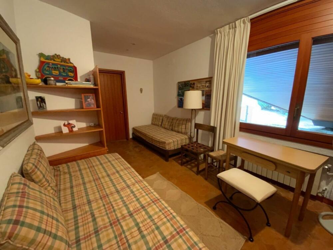
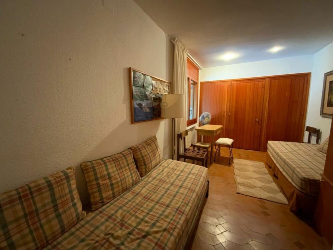
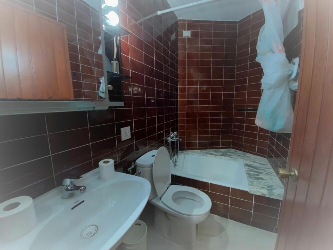
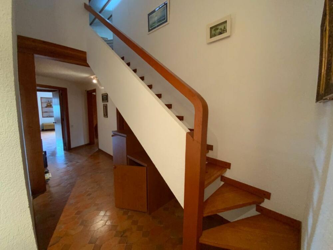
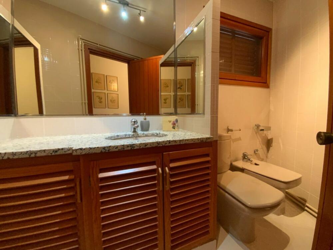
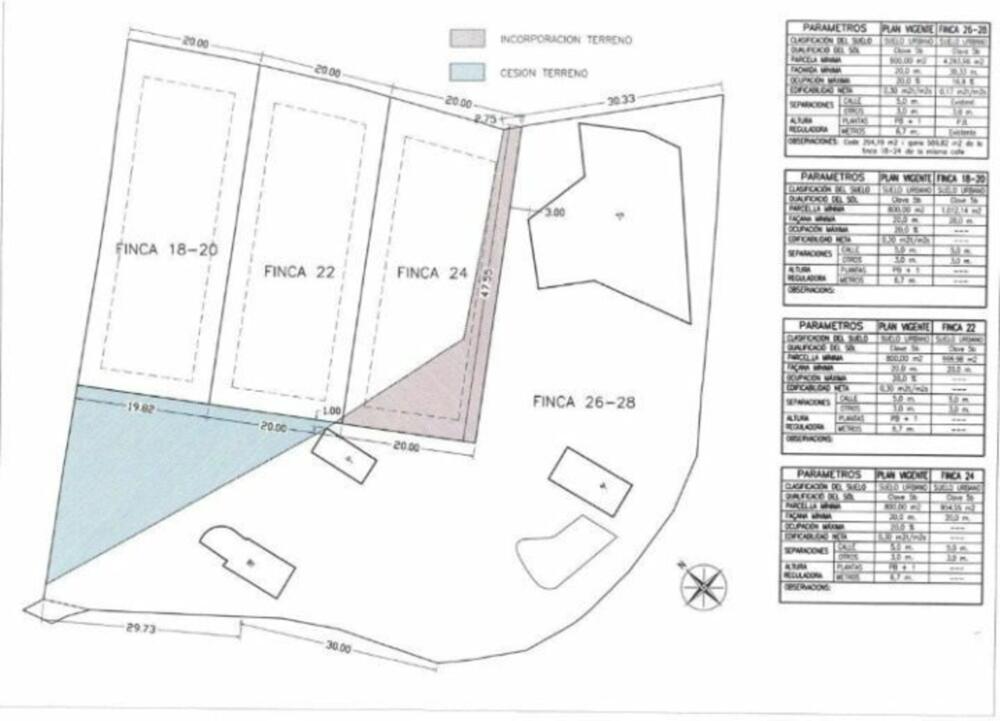
Ref: M2166
Sant Andreu de Llavaneres
7
6
726 m2
Impressive house with swimming pool, guest house and sea views just 10 minutes walk from the centre of Llavaneres. The plot can be divided into 4 parts and the remaining 3 parts can be sold.On entering the house we can see the sea thanks to its large hall. Continuing straight ahead, we arrive at a large dining room with fireplace that dominates the room and also has beautiful views that leave no one indifferent. We can access the work area from the entrance hall and dining room, with a large kitchen and a service area with separate entrance that give more privacy. Returning to the entrance area, we find the night area, with a bedroom and built-in wardrobe, another bedroom with built-in wardrobe and a complete bathroom. Finally, a master bedroom with dressing room and bathroom. We have a secondary house in the garden, including kitchen, living room, bathroom and bedroom where you will have an independent and unique space for your use and enjoyment, very close to the swimming pool.In addition, the town has a marina, golf courses, adventure sports, horse riding among others. Located 25 minutes from Barcelona.The main house, with sea views included, is sold for 1.919.000€ and each of the 3 resulting plots, also with sea views, are sold for 350.000€. The magnificent sea views and the spacious grounds make this property a unique place in its environment.
2.969.000 €
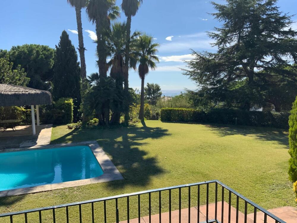
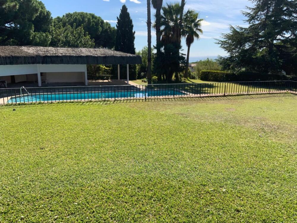
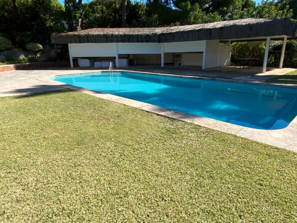
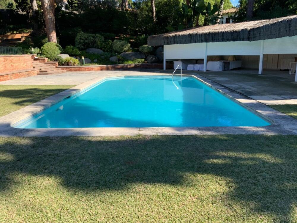
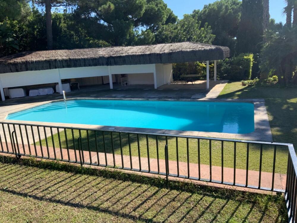
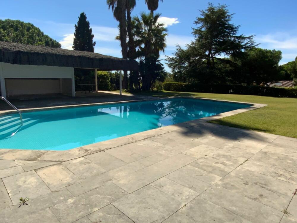
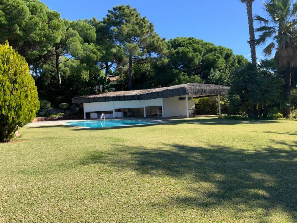
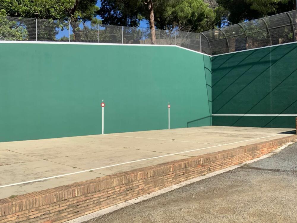
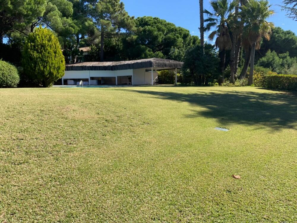
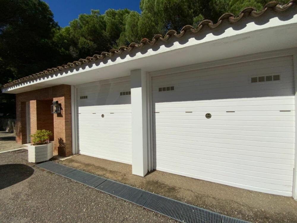
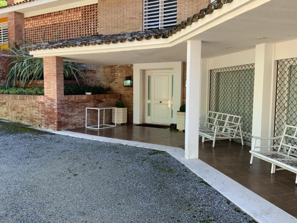
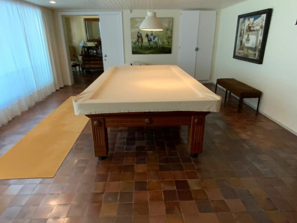
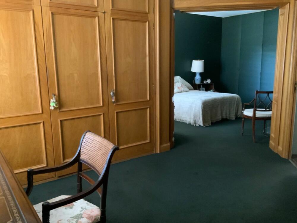
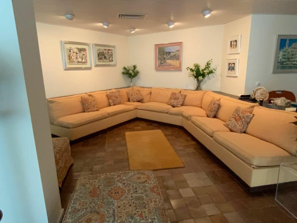
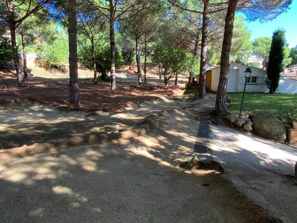
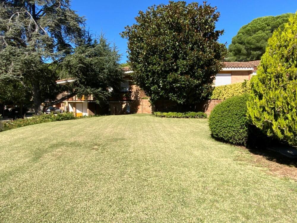
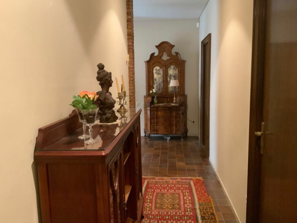
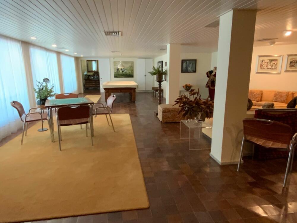
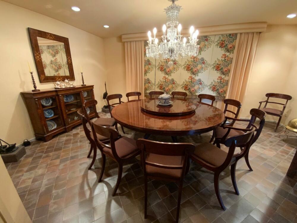
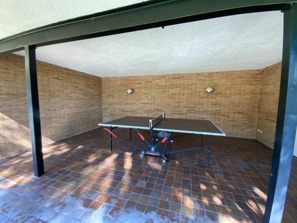
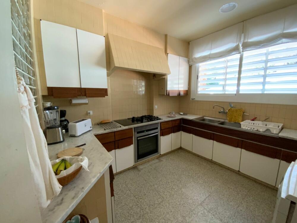
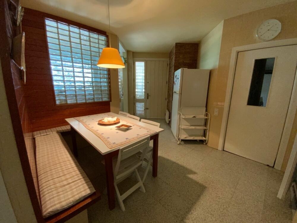
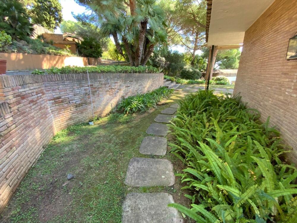
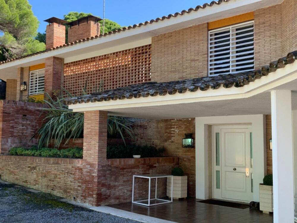
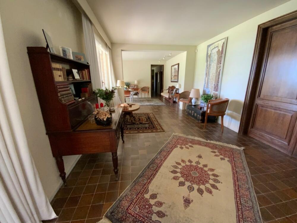
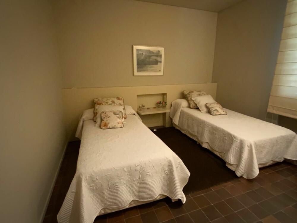
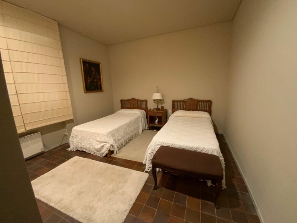
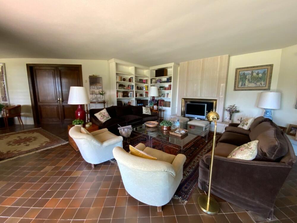
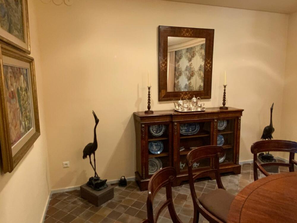
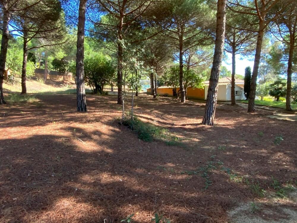
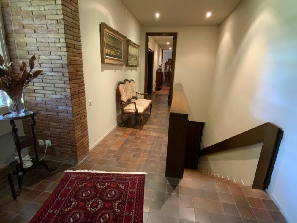
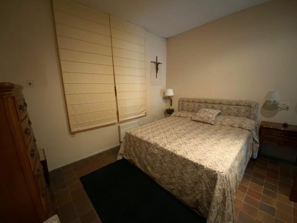
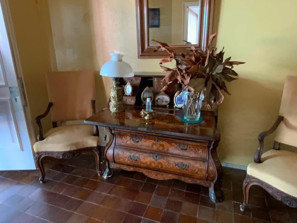
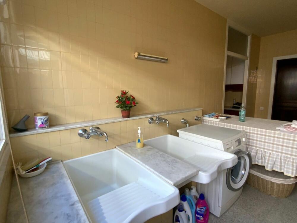
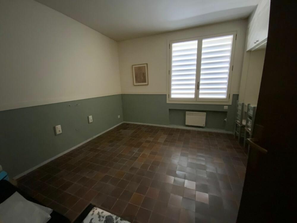
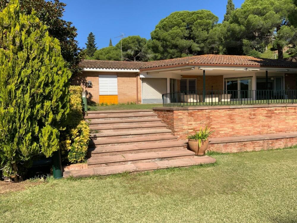
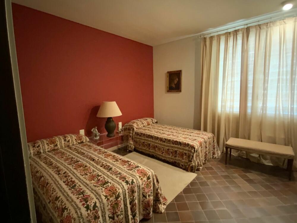
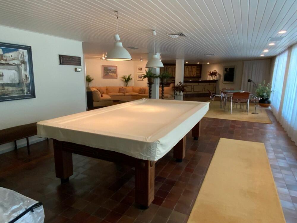
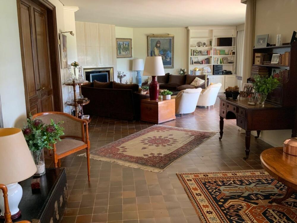
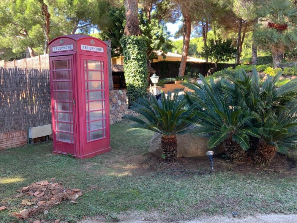
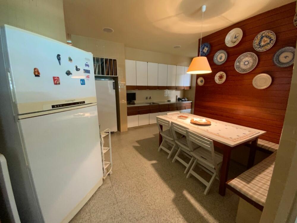
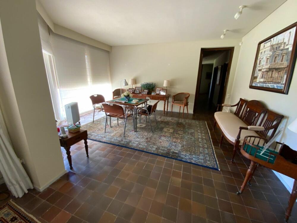
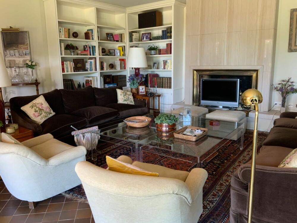
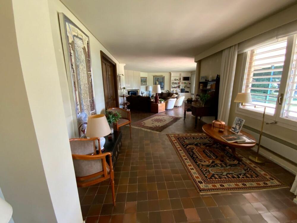
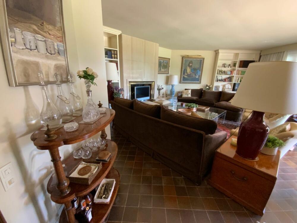
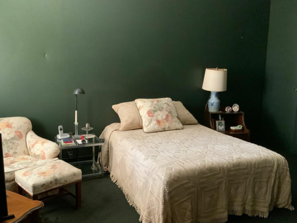
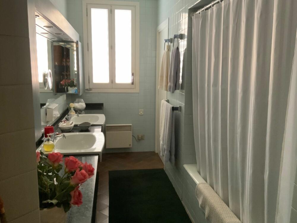
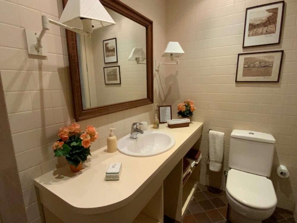
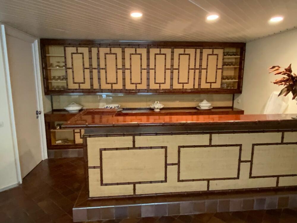
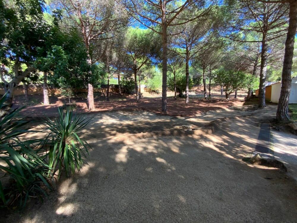
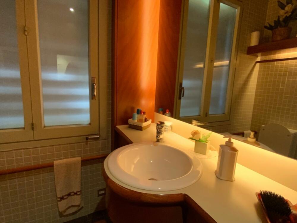
Ref: M2170
Sant Andreu de Llavaneres
7
7
1553 m2
Extraordinary property of 1.553 m2 built and 6.477 m2 of land. Spacious and bright villa built on 2 floors accessible from the garden.On the first floor we have the entrance and a large room with billiards, bar and sofa area. Ideal place to spend good times with family or friends. The first floor has a large living-dining room with fireplace, very sunny and with views to the garden and the sea. The vintage style kitchen is very spacious and has a laundry area. The house has 7 bedrooms (1 large suite, 1 suite, 4 double bedrooms and 1 for the service) and 5 bathrooms.The house is surrounded by a spacious and well-kept garden with swimming pool, fronton, all surrounded by a wooded area that gives great intimacy to the whole. The garden also has a covered area perfect for relaxing or having meals with family and friends, a large covered garage, storage room, changing area and 2 bathrooms.
2.745.000 €
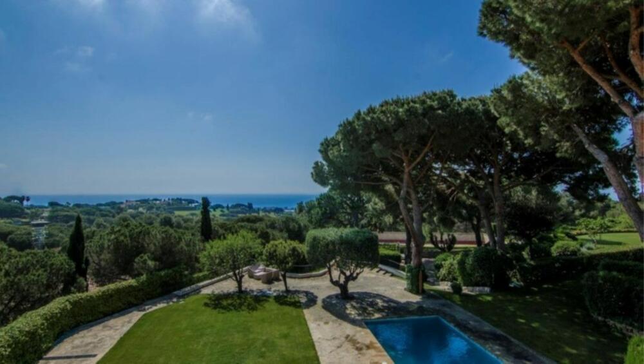
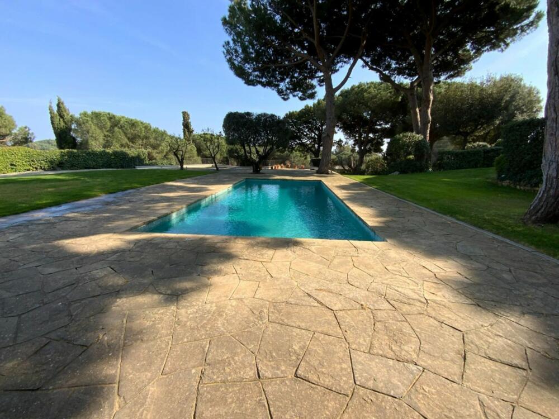
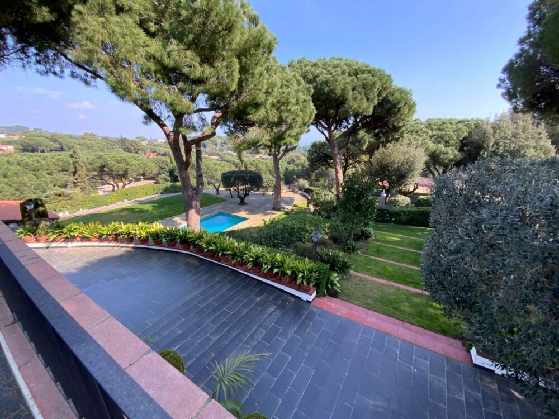
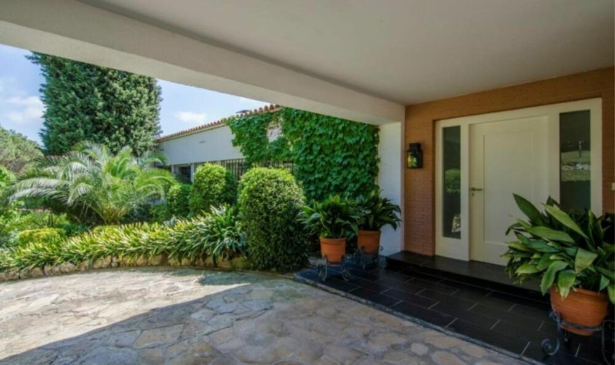
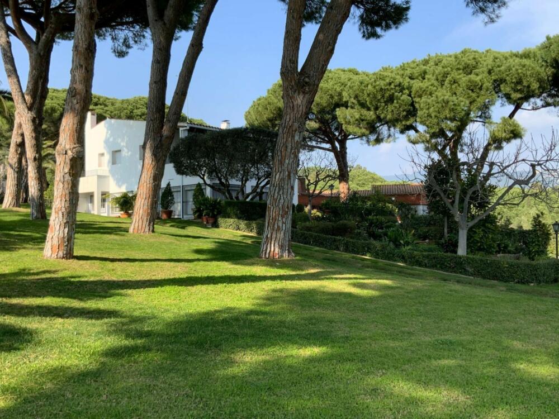
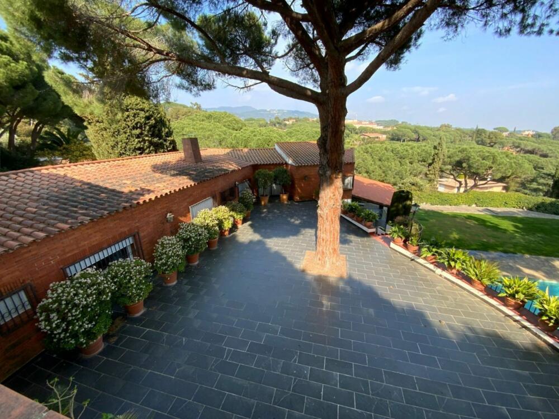
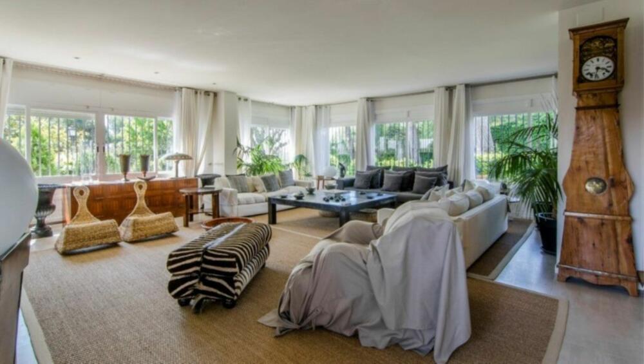
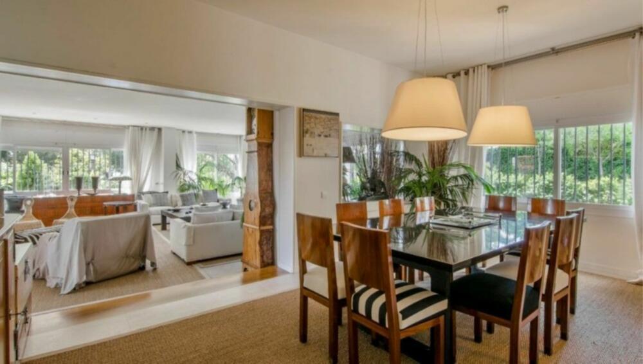
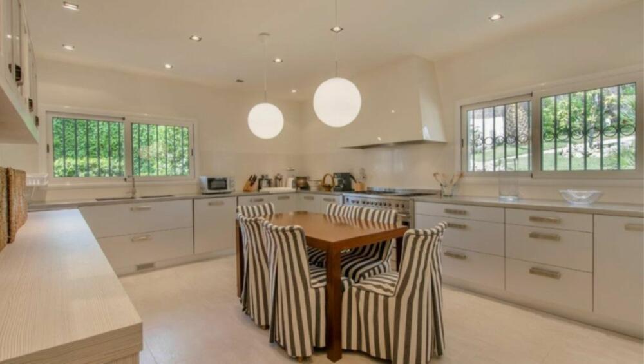
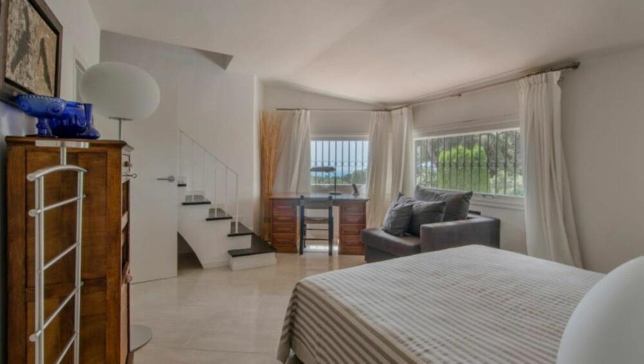
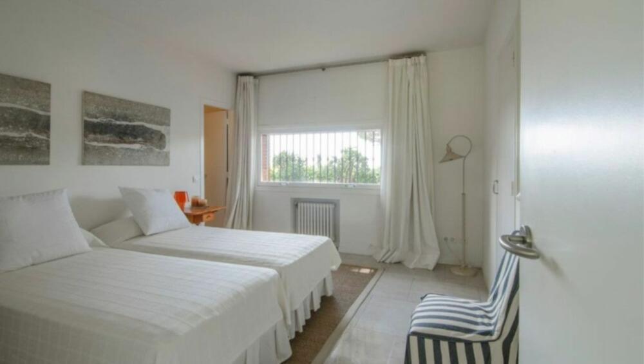
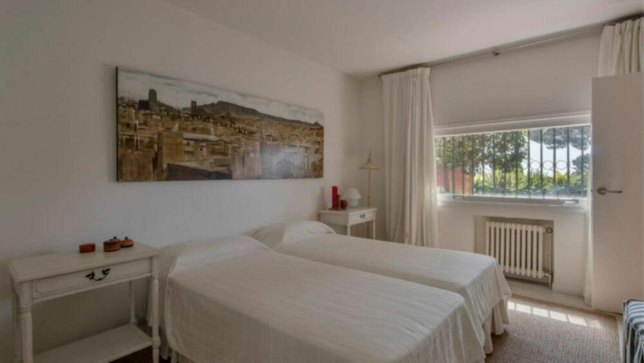
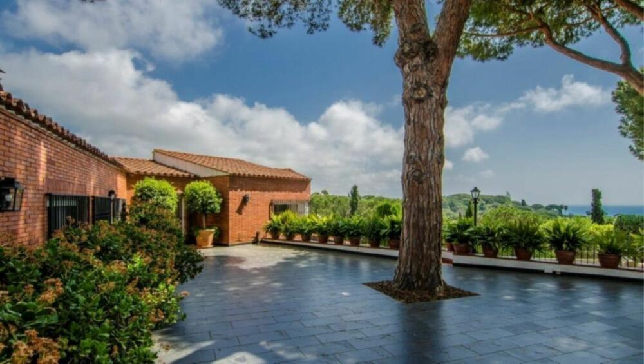
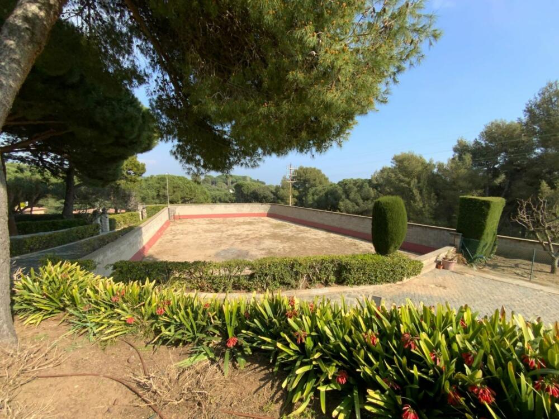
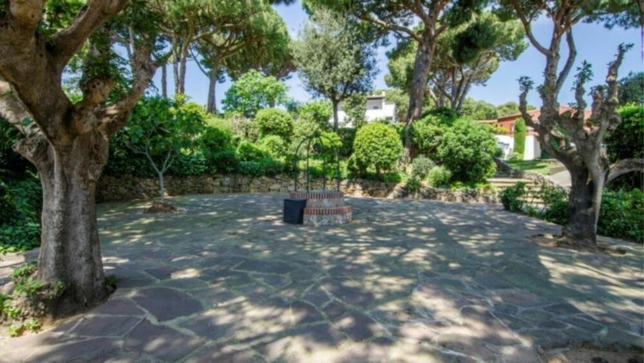
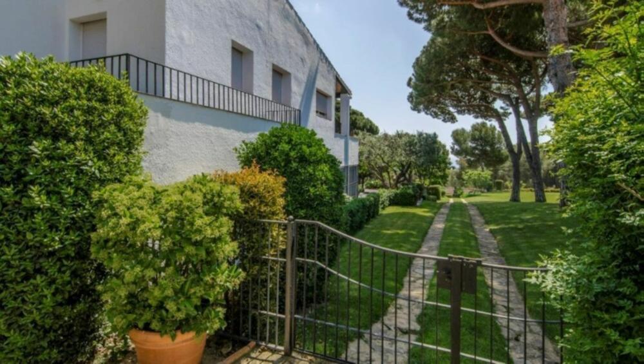
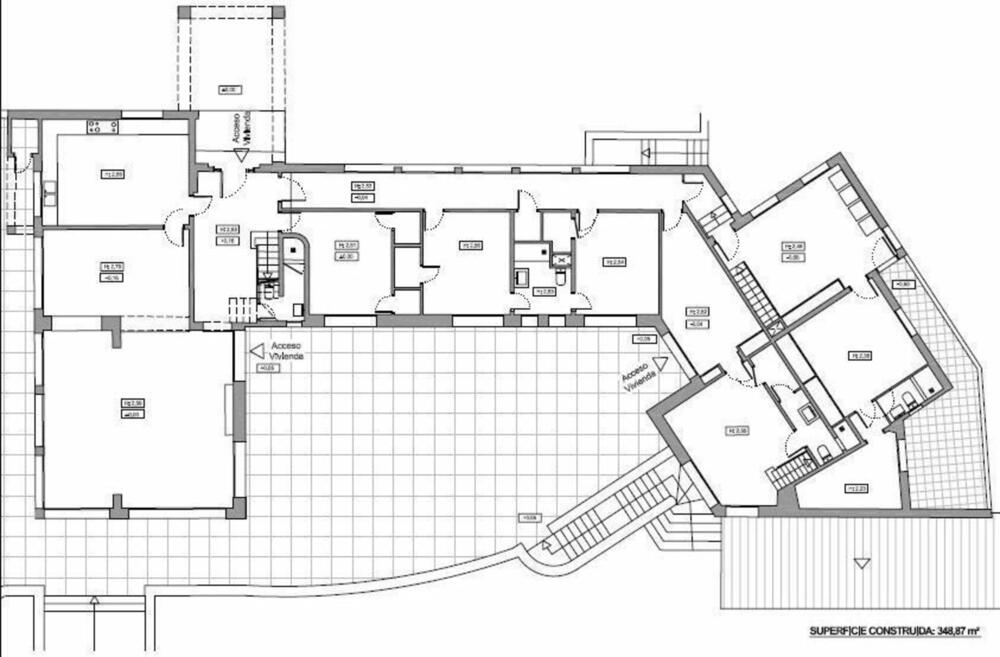
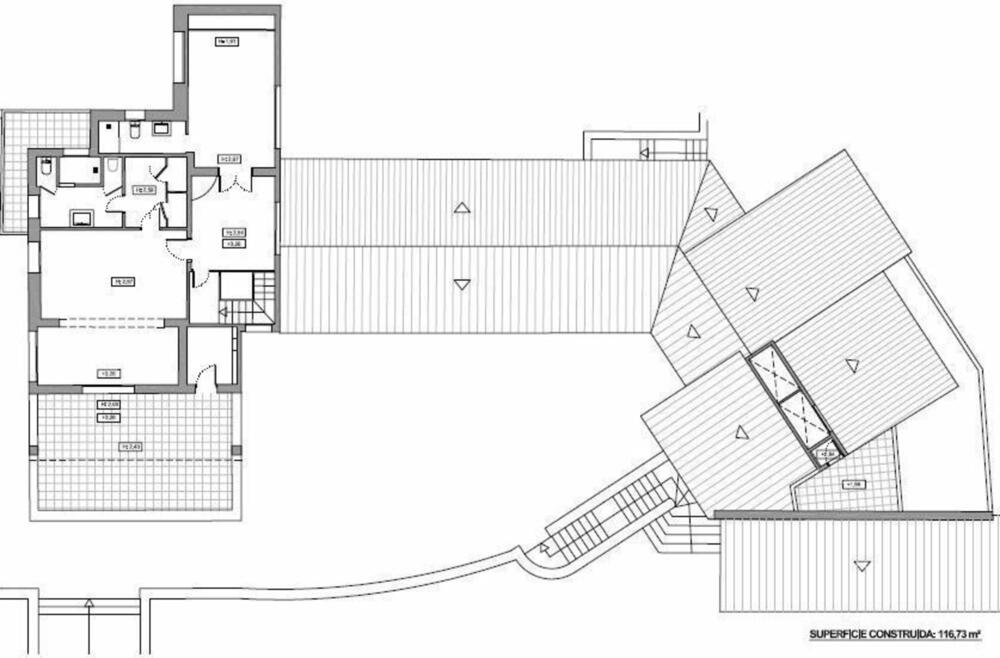
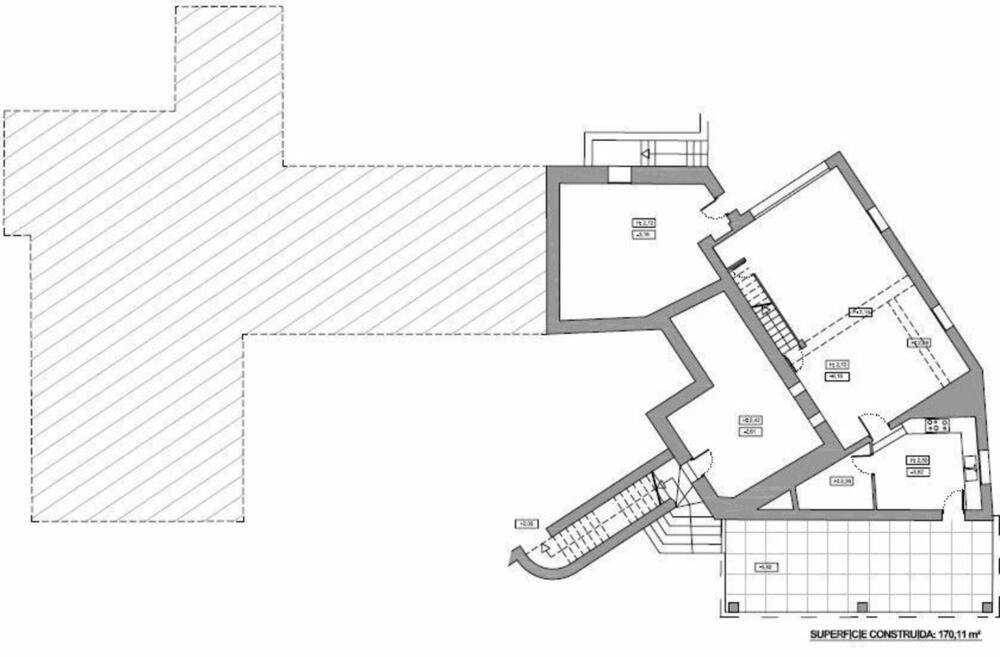
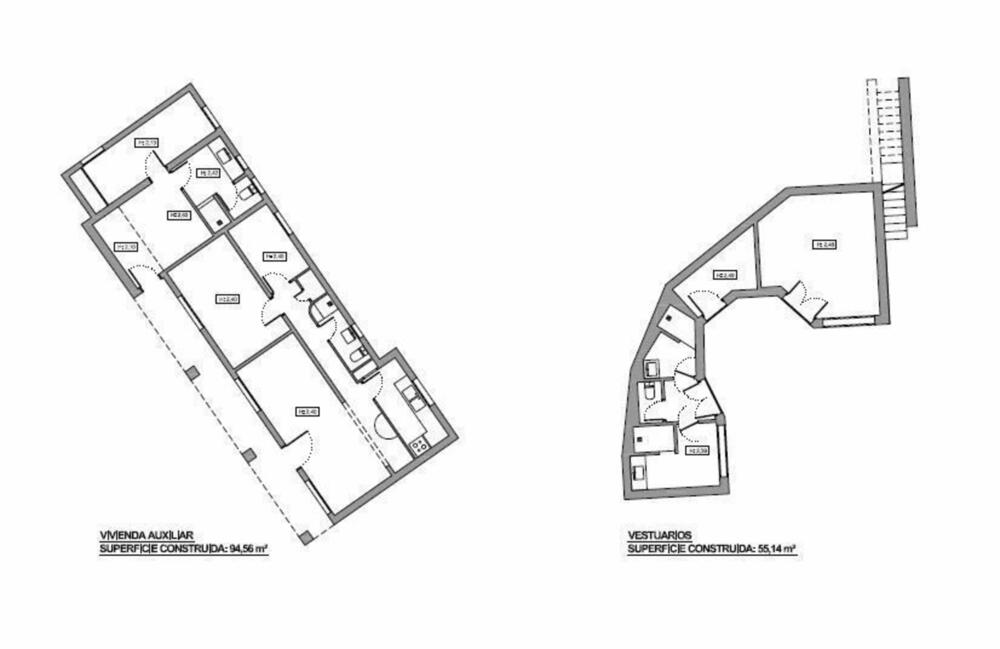
Ref: M2171
Sant Andreu de Llavaneres
9
6
785 m2
Exclusive and spectacular finca on a plot of 7.075 m2 and 785 m2 built. Very quiet area but close to the centre of the village, 3 minutes by car.The property consists of three buildings, main house totally exterior and very sunny, with terraces, views to the sea and to the garden of 6.000 m2, with swimming pool. Apart from 2 auxiliary buildings, changing rooms and guest house or masoveros.Main house of 636 m2:- Basement floor, garage with capacity for 2 vehicles, large pantry and complete kitchen with access to the garden and swimming pool.- Main floor, spacious kitchen and a large living-dining room of approx. 80 m2 with fireplace, 1 suite and 3 double bedrooms (of which 2 with direct access to a complete bathroom). Large laundry area, which also includes 2 service rooms and a bathroom.- First floor: with common area and fireplace and access to 2 suites, of which one with large terrace overlooking the garden and swimming pool.Auxiliary constructions:- Guest or masoveros cottage of 95 m2 with two independent accesses.- Changing rooms of 55 m2 designed for the outdoor pool area.Paddle tennis courts can be installed in the garden.
1.950.000 €
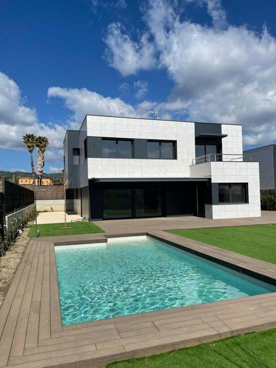
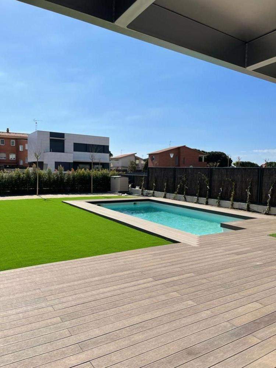
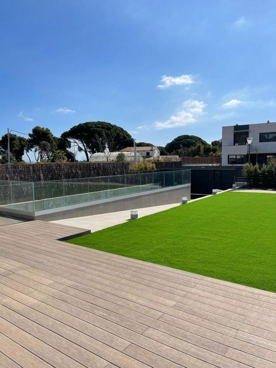
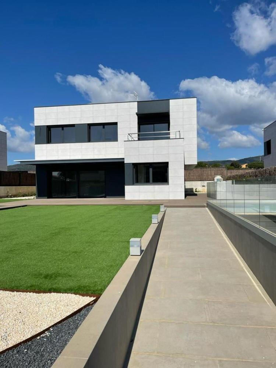
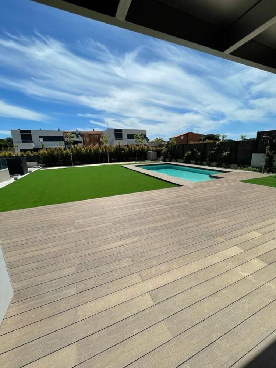
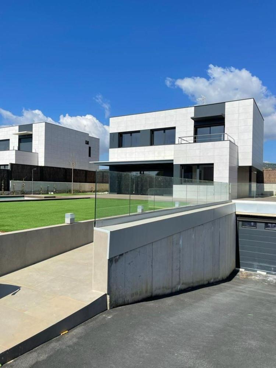
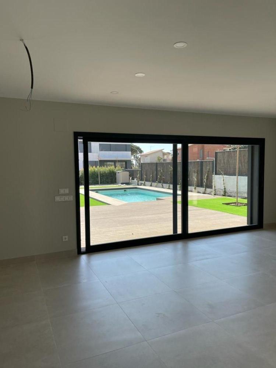
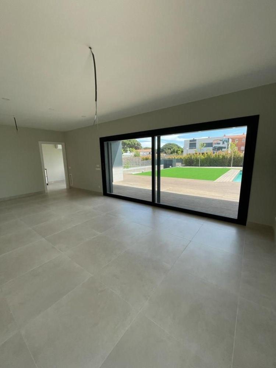
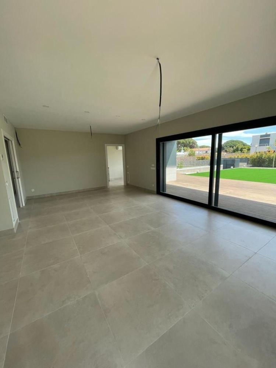
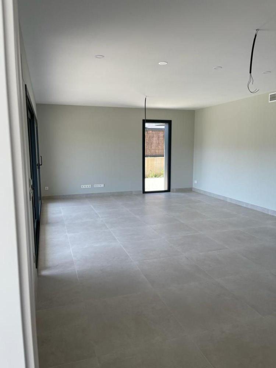

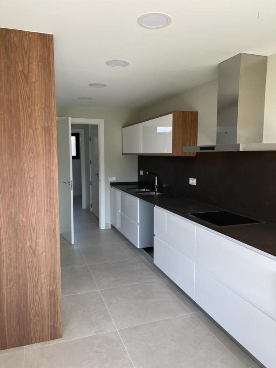
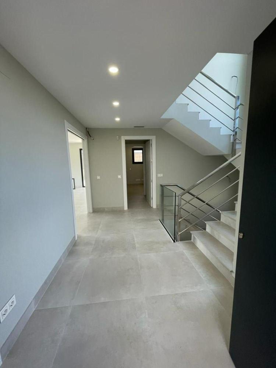
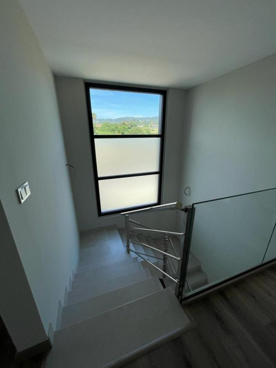
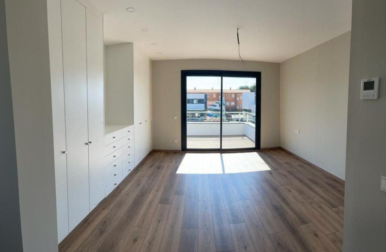
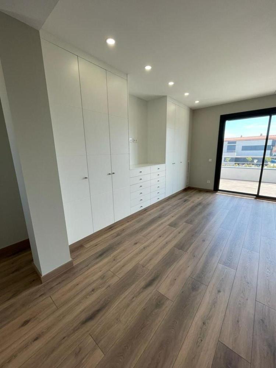
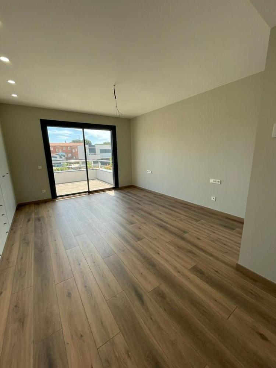
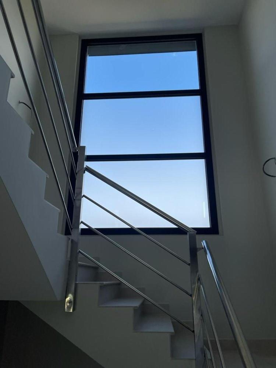
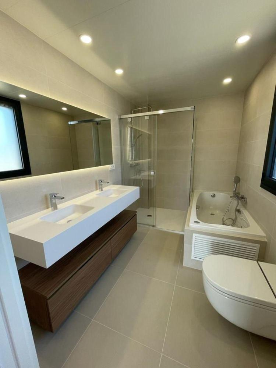
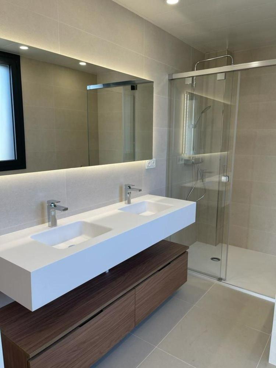
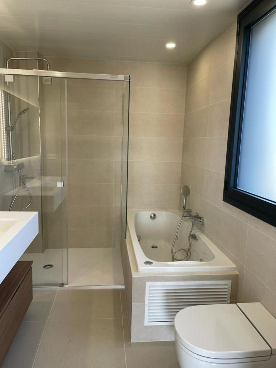
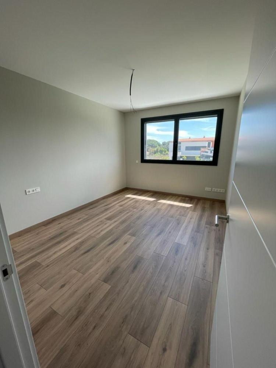
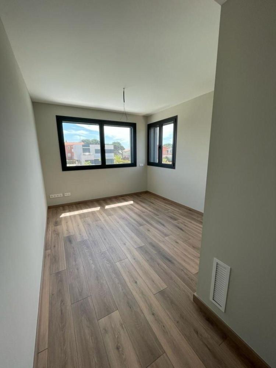
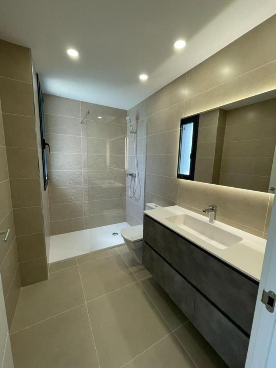
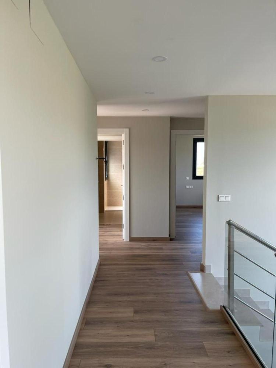
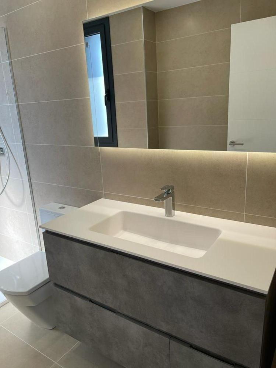
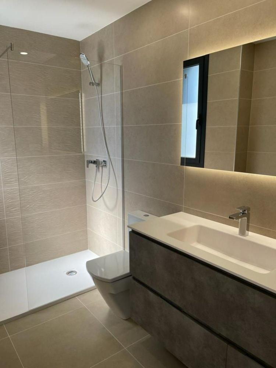
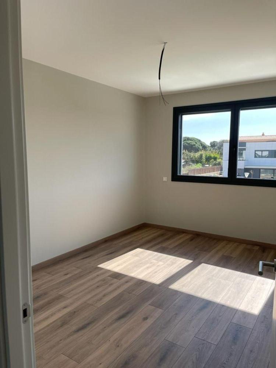
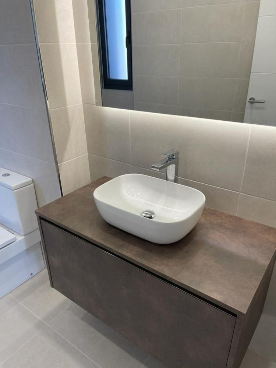
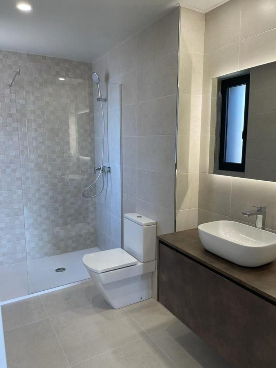
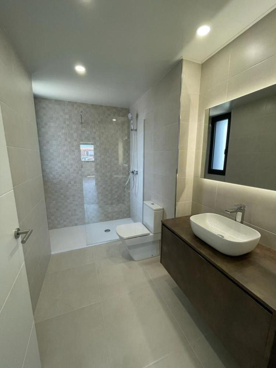
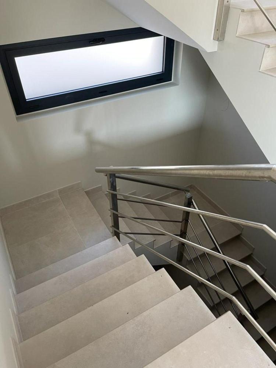
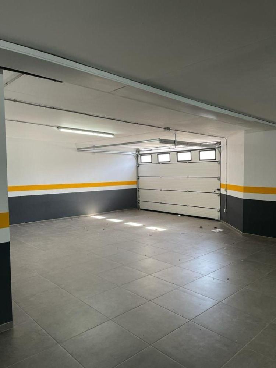
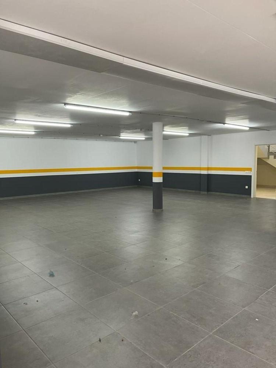
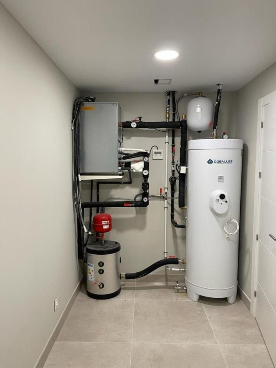
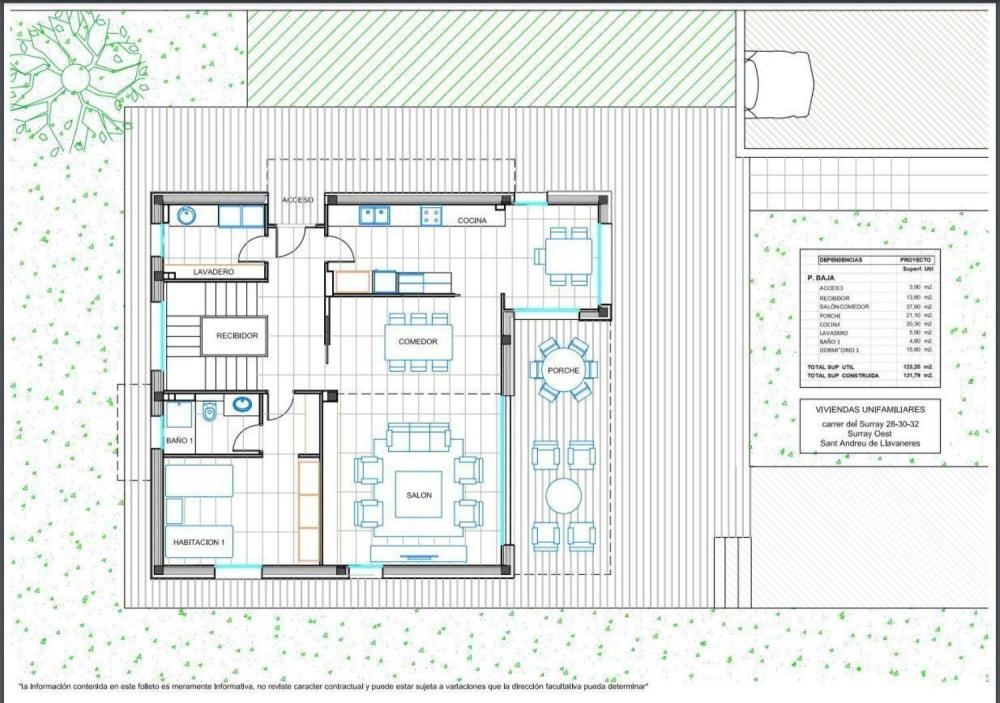
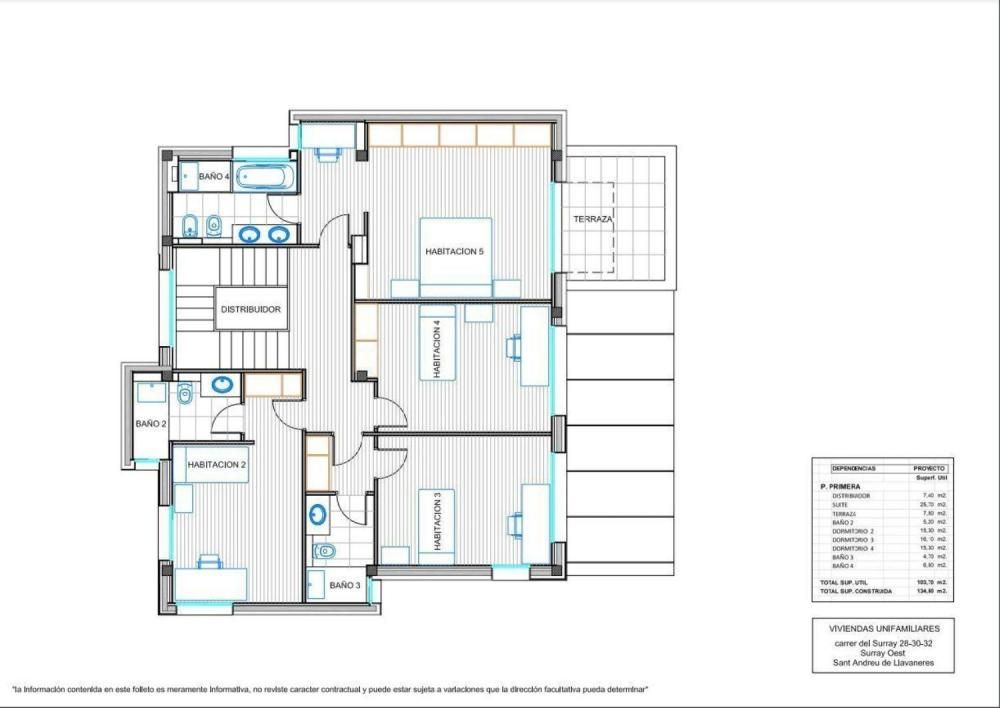
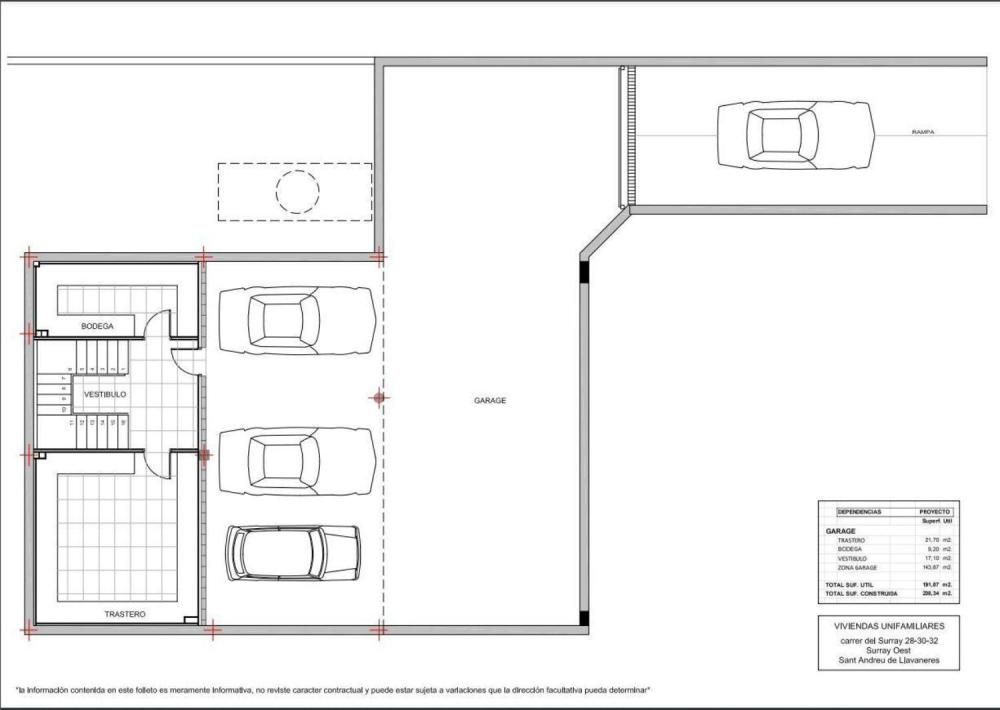
Ref: M1500
Sant Andreu de Llavaneres
5
4
500 m2
Opportunity, last house available in the area.
Spectacular new built villa, arranged in ground floor, first floor and garage, in the magnificent residential area of Can Sans. The spectacular villa welcomes us with a large garden with swimming pool and a spectacular porch. The access to the house is from the side, and we find the hall, together with the kitchen, a laundry room and the large living-dining room, very luminous thanks to the glass window that overlooks the garden. There is also a double guest bedroom and a complete bathroom.
On the first floor we find the master bedroom, en suite and dressing room with access to a wonderful bright terrace overlooking the garden. On the other side of the corridor, there is another double bedroom en suite with a complete bathroom. On the same floor there are two double bedrooms sharing a bathroom.
The basement has a garage with space for 4 cars, a storage room and a wine cellar.
1.300.000 €
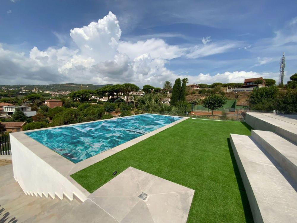
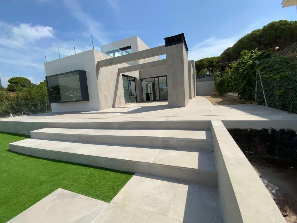
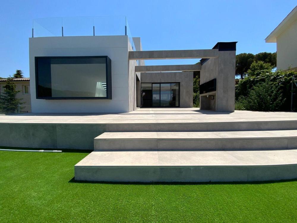
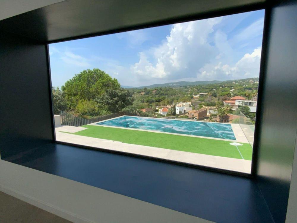
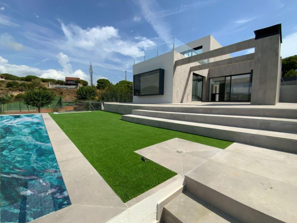
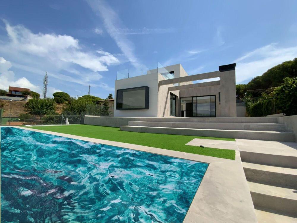
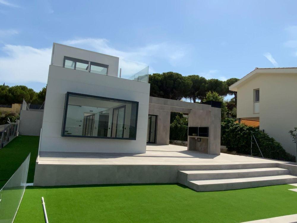
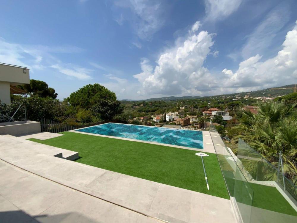
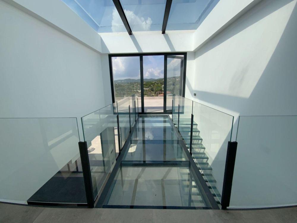
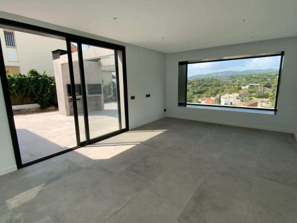
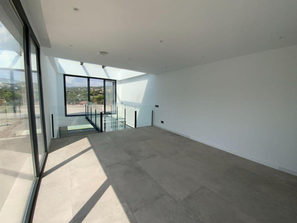
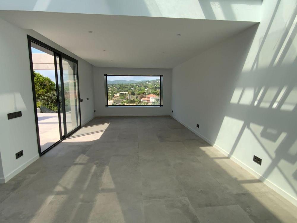
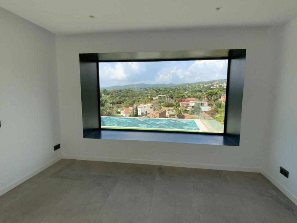
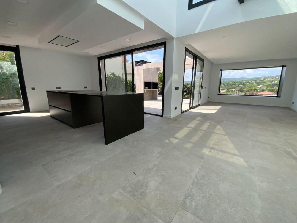
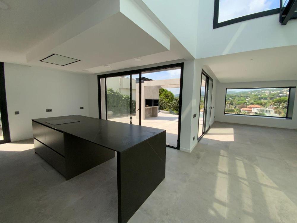
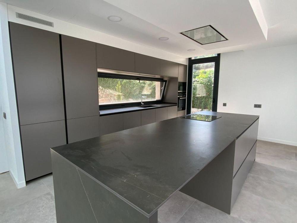
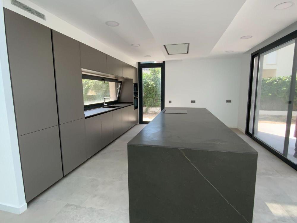
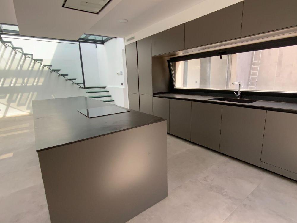
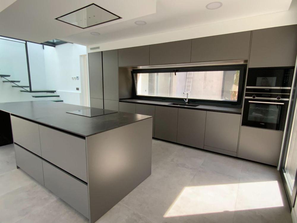
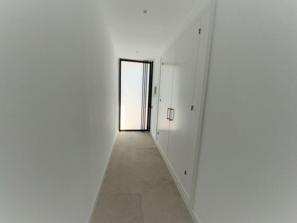
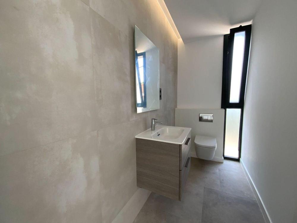
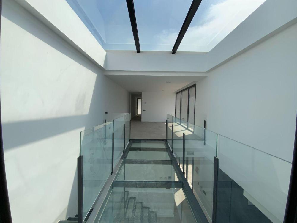
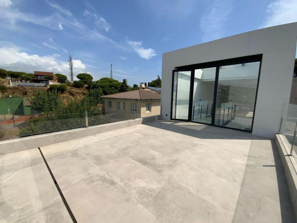
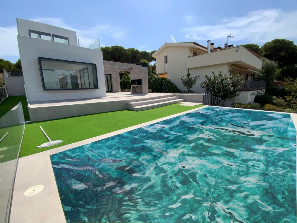
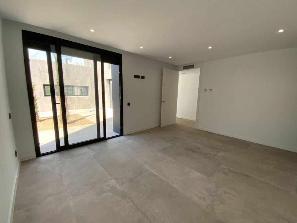
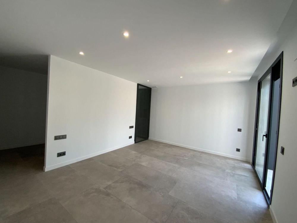
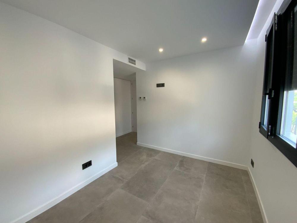
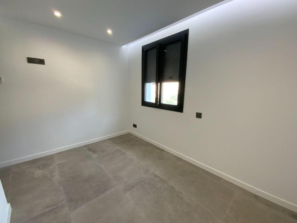
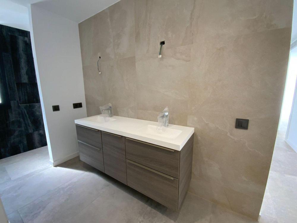
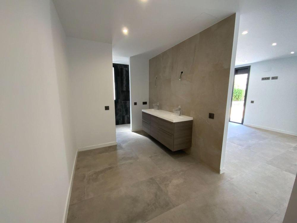
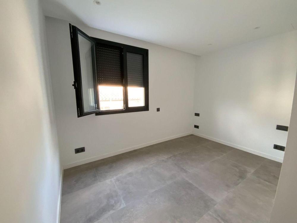
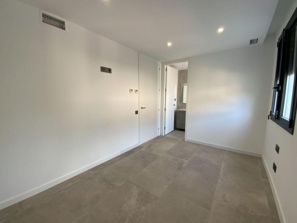
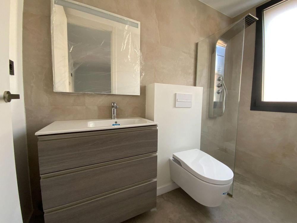
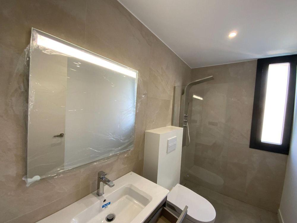
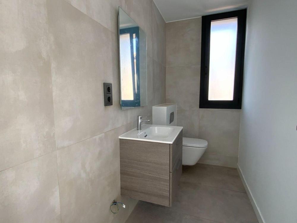
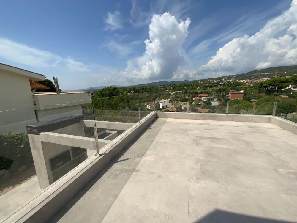
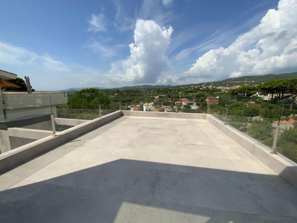
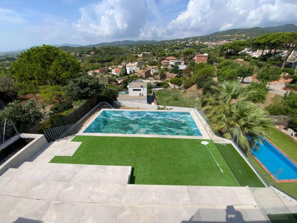
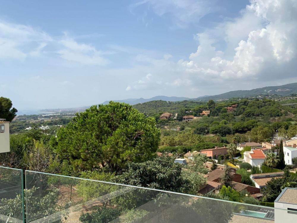
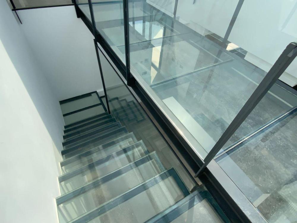
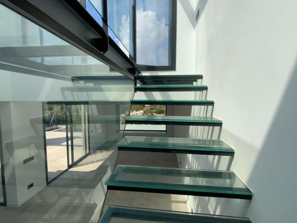
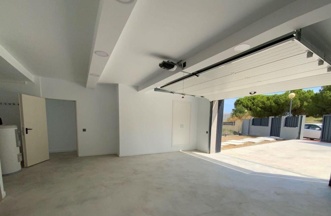
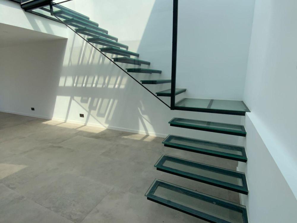
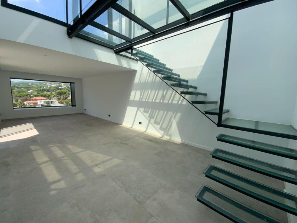
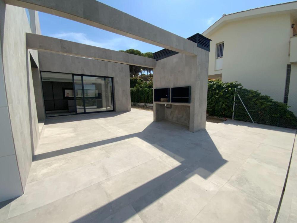
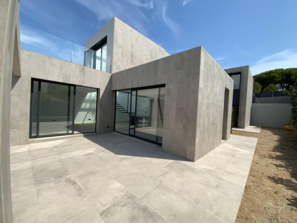
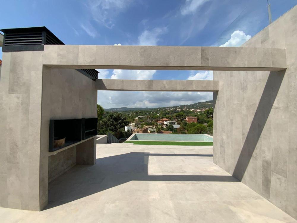
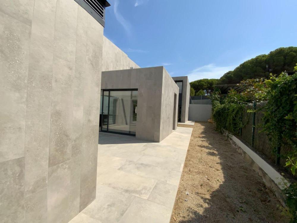
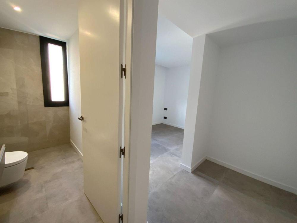
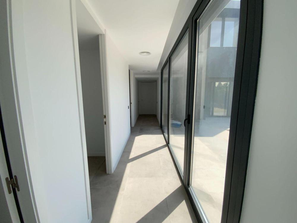
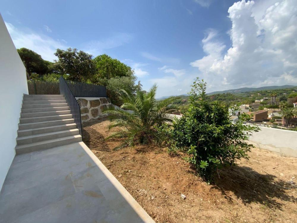
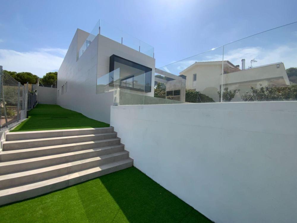
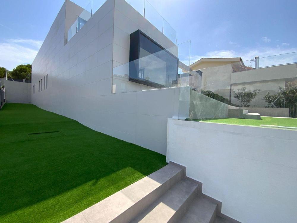
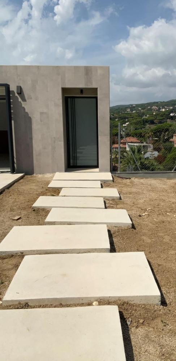
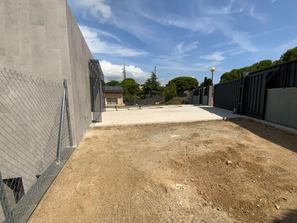
Ref: M1501
Caldes d'Estrac
4
4
314 m2
Fantastic house located in one of the best areas of Caldes d'Estrac, with unbeatable views to the sea and the mountains. Very close to Barcelona, just 30 minutes away.
This property is surrounded by nature, very close to services such as schools, marina, golf courses and very good gastronomic offer. Undoubtedly an ideal place to live.
The construction and current style of the house stands out, with a very marked geometry, a cubic construction that combines perfectly with the vegetal environment. Surrounded by a garden, very comfortable and low maintenance, typical Mediterranean style. With impressive viewpoints from the living room and on the first floor.
The house is south facing, it has sun all day in the front part, that is why the house has a nice pergola with barbecue area. The back part, which is the north side, belongs to the entrance from the street and gives access to the parking.
The garden house extends like a long, stepped, continuous balcony, creating a platform that adapts to the topography. The entire interior space is open and oriented to the views of the plot.
The ground floor is conceived as a continuous and fluid space that houses the day areas, presided over by a double-height living room and with the swimming pool as a backdrop. The sleeping area, consisting of two double bedrooms, a bathroom and the master bedroom with bathroom and dressing room, is located at the back of the floor.
On the main floor where we have access from the street, we find a hall that leads to a study with a terrace, a guest toilet and a garage with capacity for two cars.
The surroundings are unbeatable, ideal for year-round living. With the best climate of the coast of Barcelona and with all the comforts and services within reach just a few minutes away. [IW]."
1.250.000 €
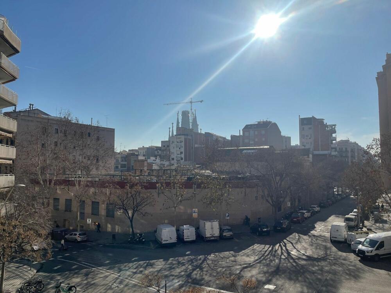
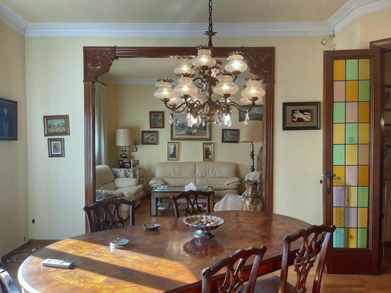
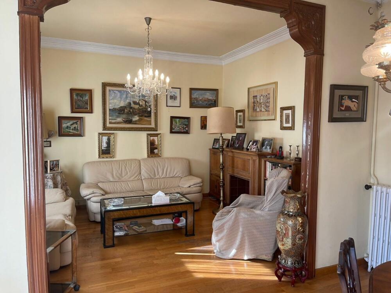
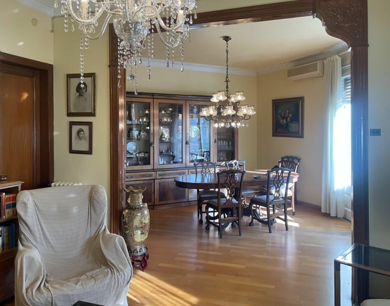
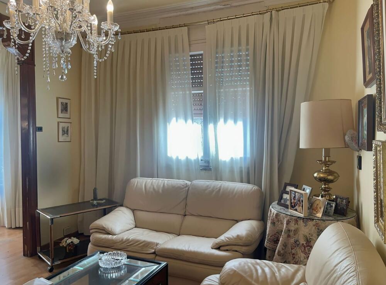
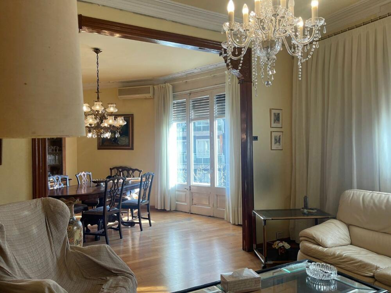
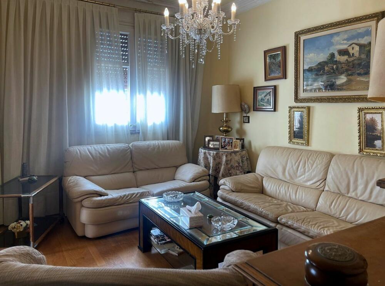
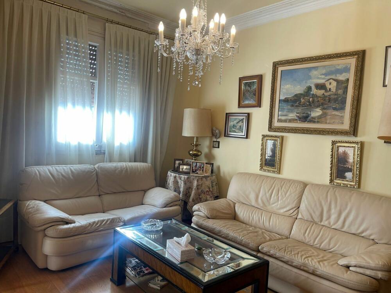
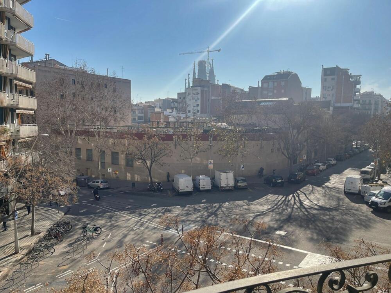
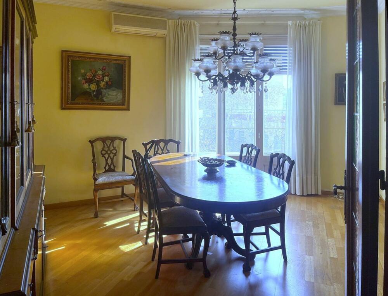
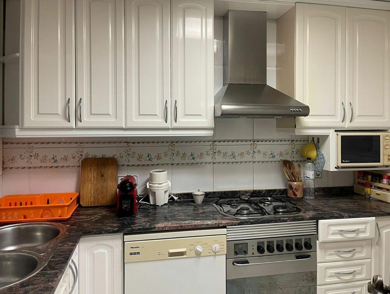
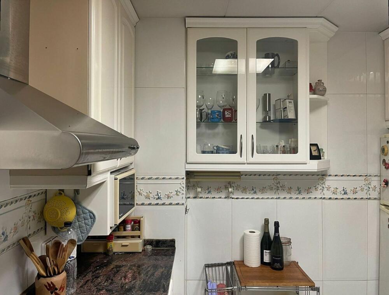
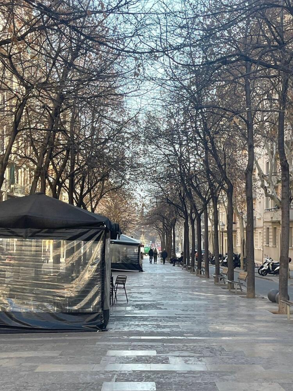
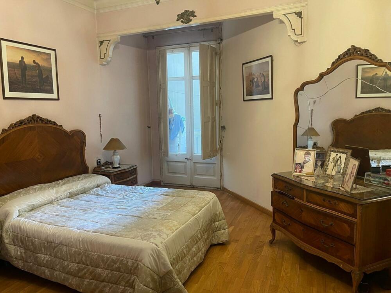
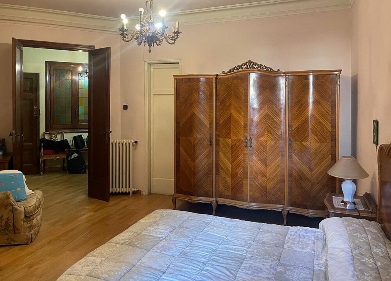
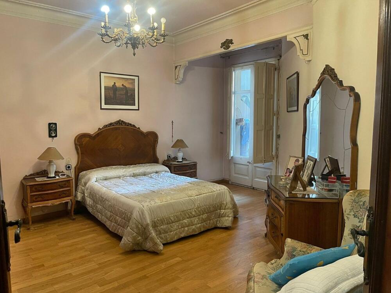
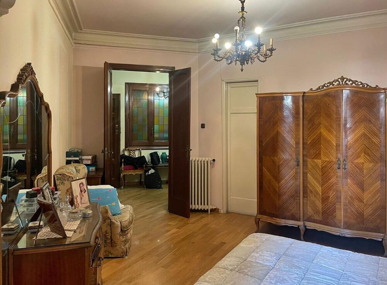
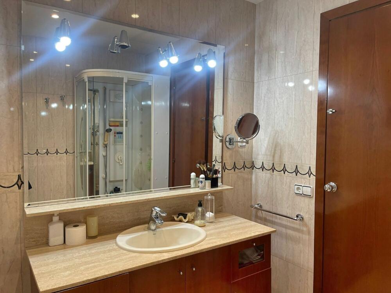
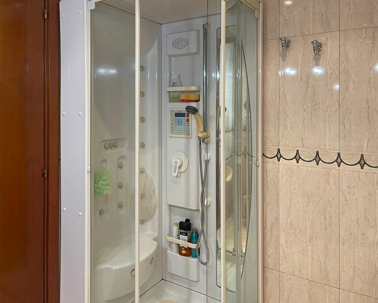
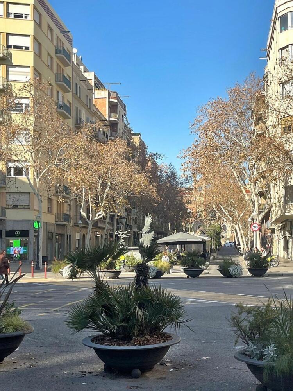
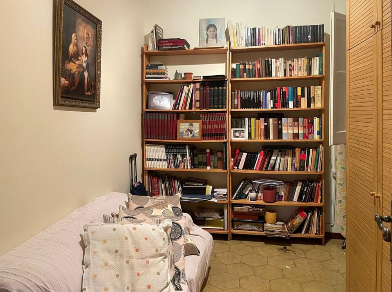
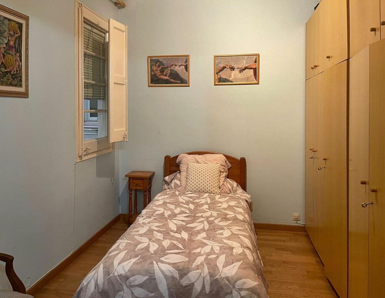
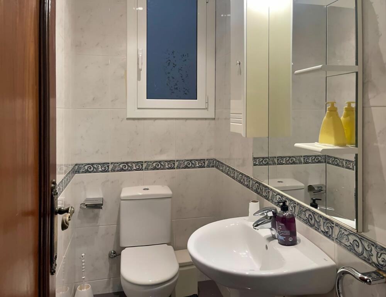
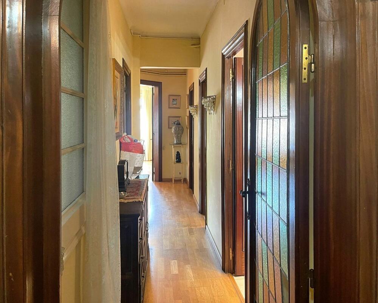
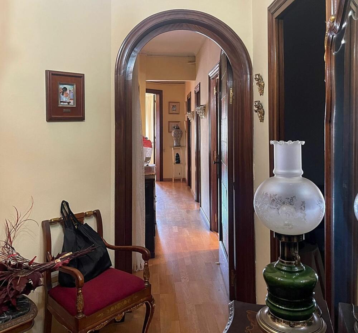
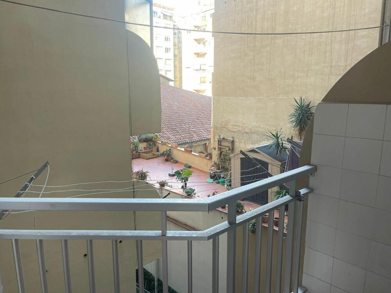
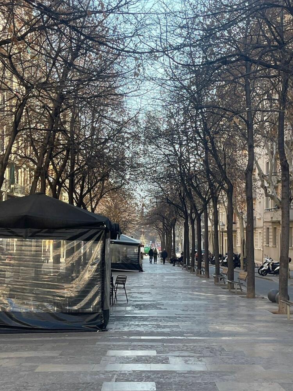
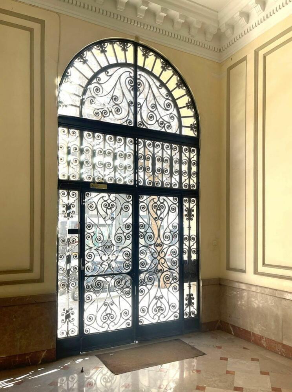
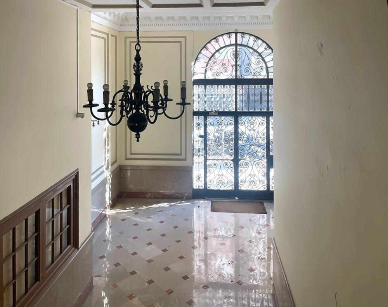
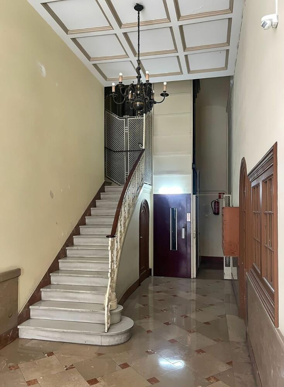
Ref: M2119
Barcelona
3
2
121 m2
Regal corner property with lots of light.
In the heart of the Sagrada Família neighbourhood, a few steps away from public transport, and very close to the Sagrada Família, Hospital de Sant Pau and Avinguda Gaudí.
We access to the property through a large hall, where we find 2 bedrooms, one of them facing the courtyard and the other one facing the patio and both of them communicate with each other.
In the corridor we find 2 bathrooms (one complete and one toilet), a kitchen and a third room that overlooks the patio.
At the end of the corridor, we have a spacious living-dining room which faces the street and through which the sun rays can be seen as it is a corner property and there is no building in front of it. From the living room you can see the Sagrada Familia.
The property has central heating and air conditioning.
The building has a lift.
The price includes two storage rooms in the building.
The neighbourhood is very quiet and has all kinds of services around...public transport a few metres away, schools, sports and health centres, restaurants, shops, markets and libraries.
Close to Avda Diagonal, Avda Gaudí and Paseo San Juan.
484.000 €
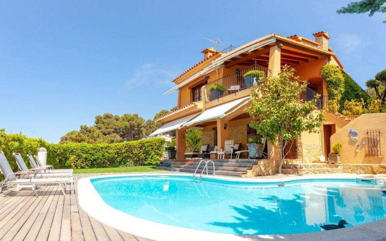
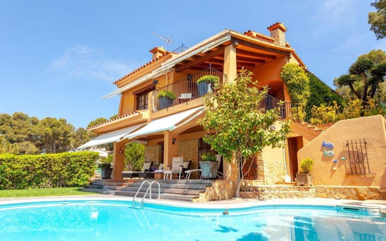
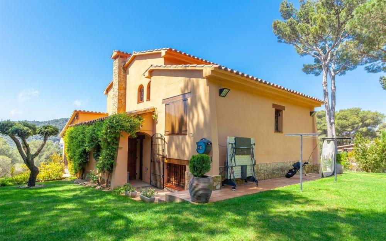
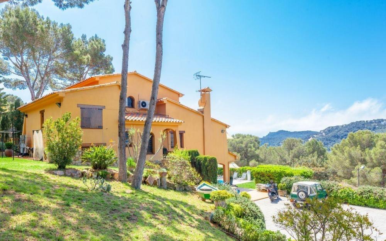
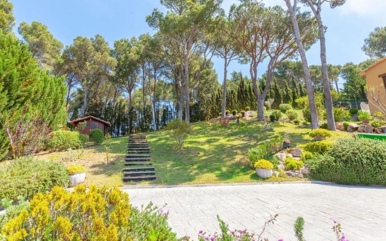
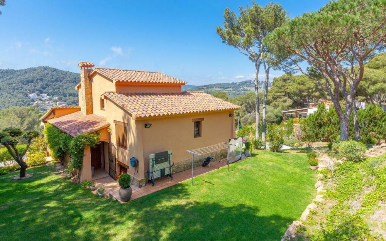
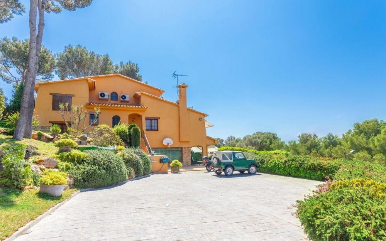
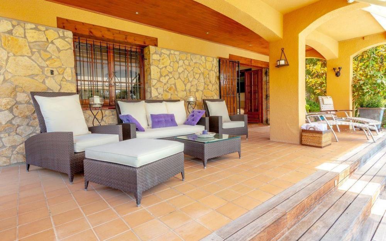
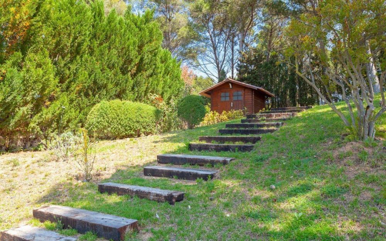
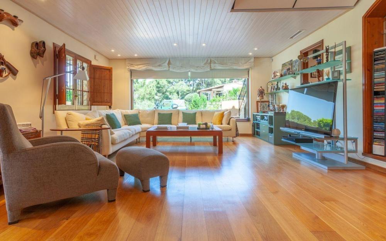
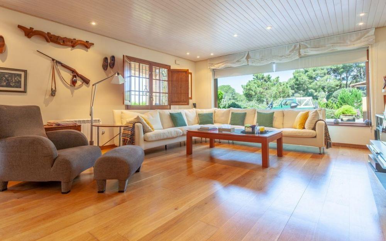
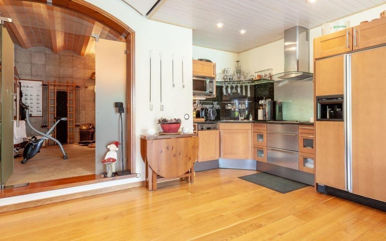
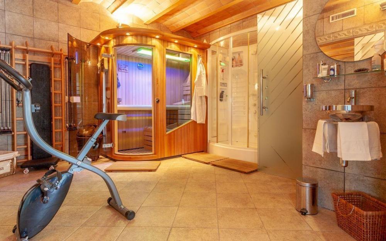
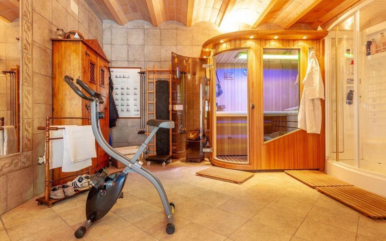
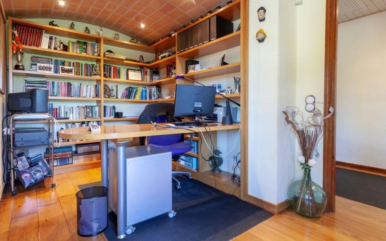
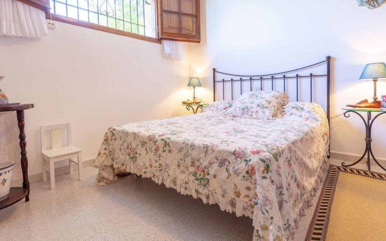
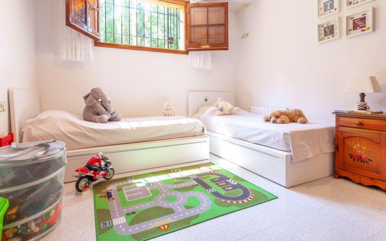
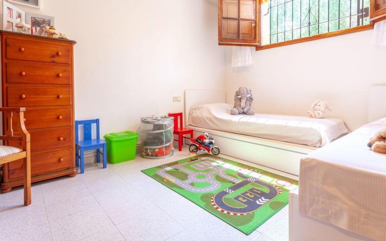
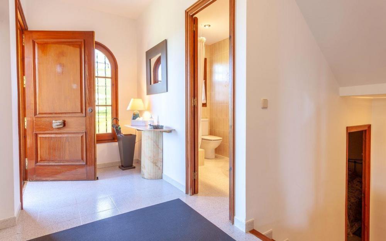
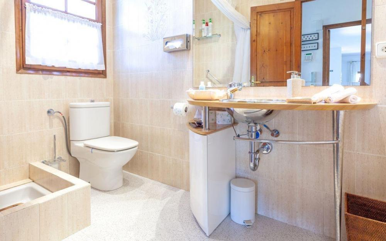
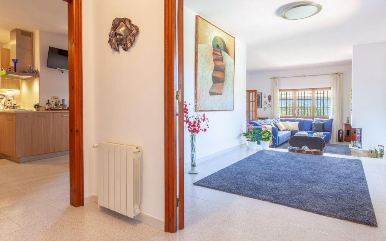
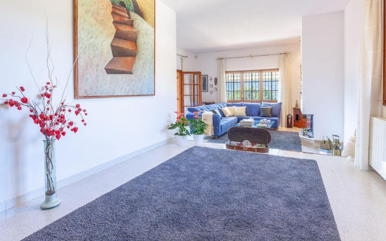
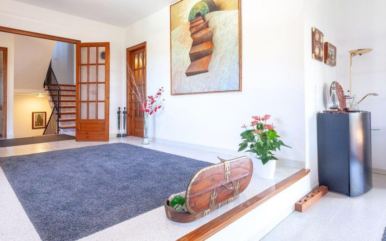
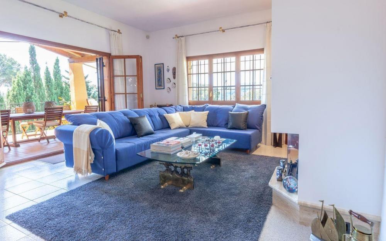
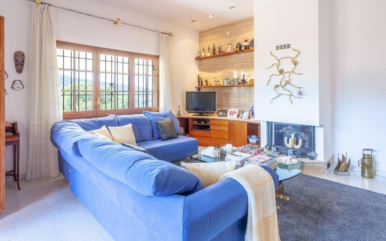
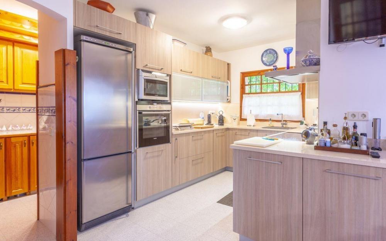
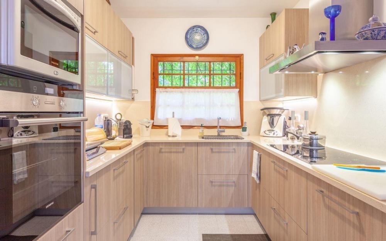
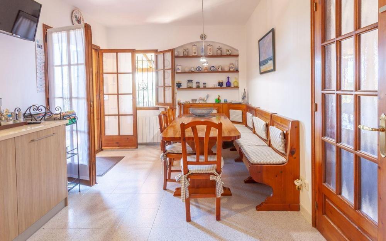
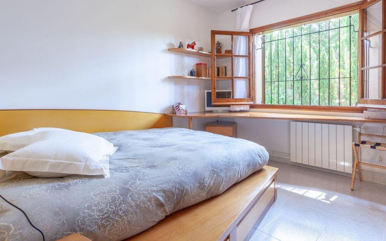
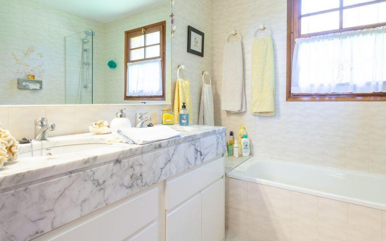
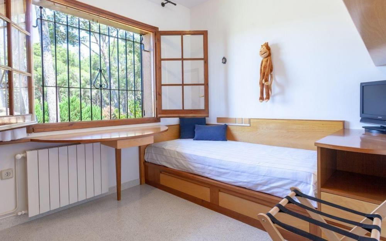
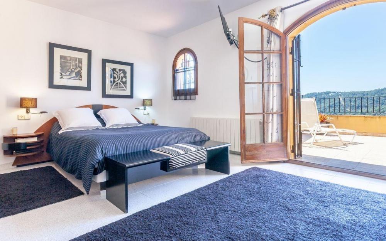
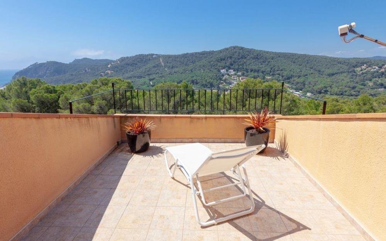
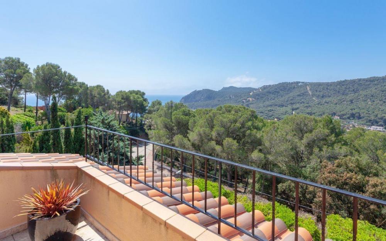
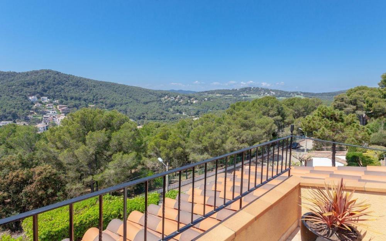
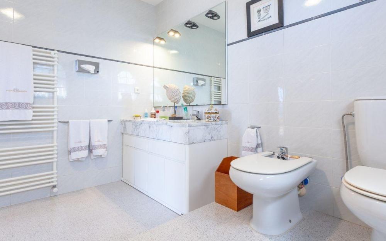
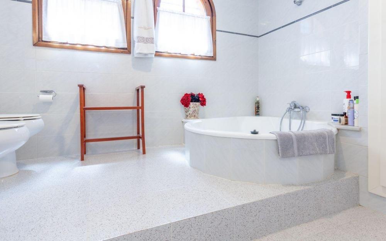
Ref: M1204
Tamariu
5
3
428 m2
Charming Mediterranean-style house built in 1988 and located in the residential area of Aigua Gelida, in Tamariu
Built on a plot of 1,877 m2 facing south-west, it has a total of 539 m2 built, distributed on different levels.
At street level we find a large garage of 63 m².
From this level we access the house through a vehicle ramp that leads to the fabulous garden that surrounds the house.
On this level, there is the outdoor parking area and then we find the large terraces that include the pool and barbecue area.
Upon entering the villa, on its lower floor, we find a relaxation area that includes a large living room with panoramic views, an open kitchen. A dispatch area. A cellar and a large hydromassage area with sauna and shower.
On the upper floor there are two double bedrooms.
On the next floor, we find the entrance hall - which we can also access from the outside, and through which we reach the dining room - living room with fireplace and exit to a beautiful porch with views. Large kitchen. Laundry and toilet area.
Next there are two double bedrooms that share a bathroom with a shower.
On the top floor there is a large double room with a complete bathroom en suite and access to a fantastic terrace from which you can enjoy a small view of the sea.
All bedrooms have fitted wardrobes.
The house has diesel heating and air conditioning in some rooms.
Price 1,200,000 Euros (+ purchase costs)
1.200.000 €
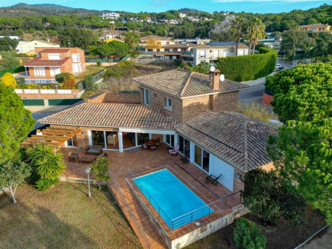
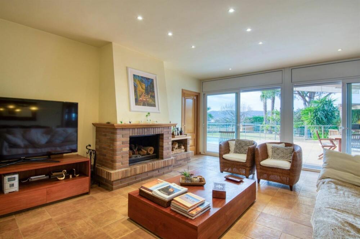
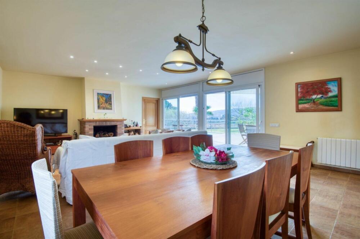
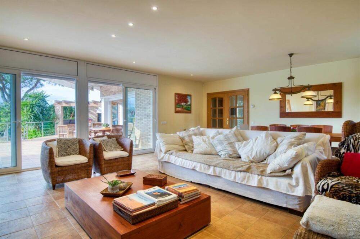
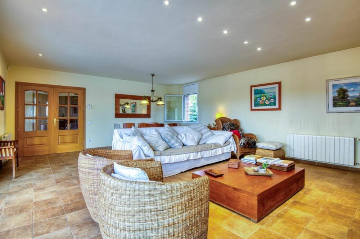
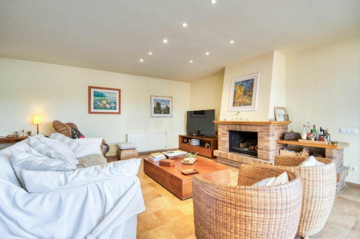
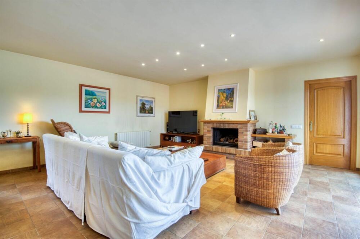
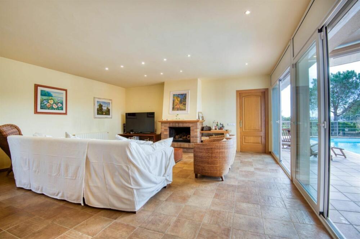
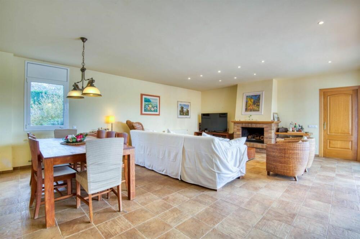
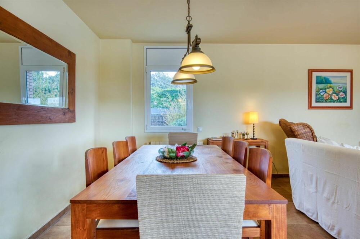
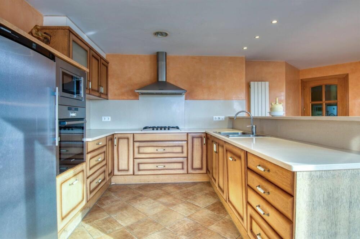
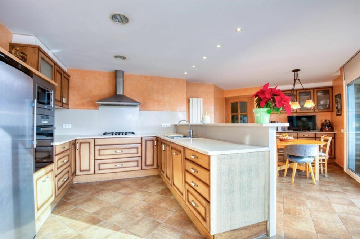
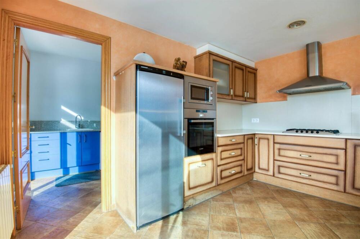
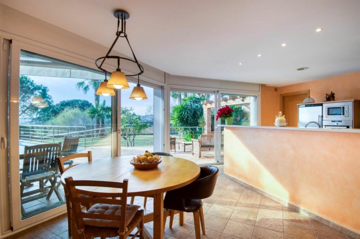
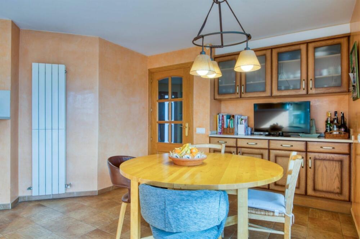
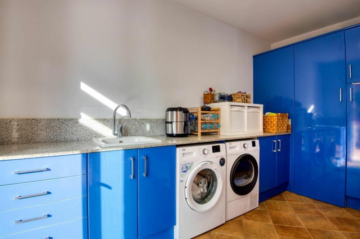
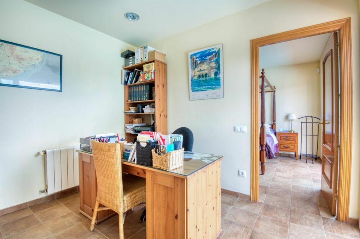
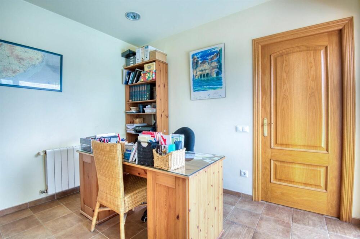
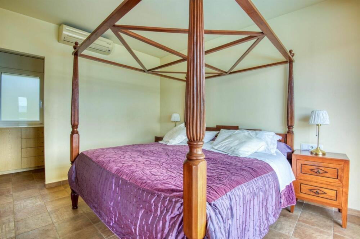
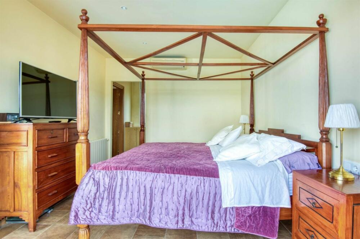
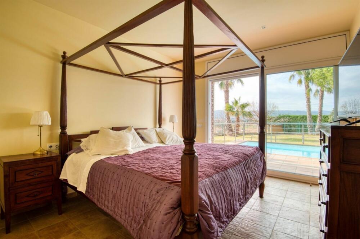
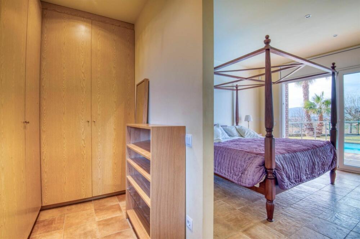
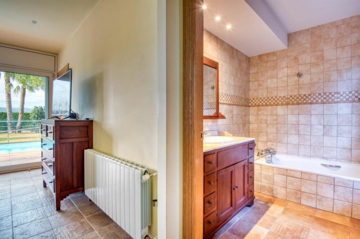
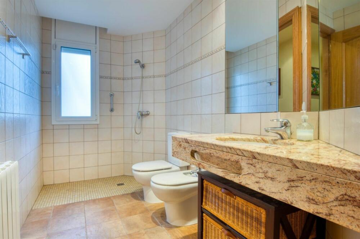
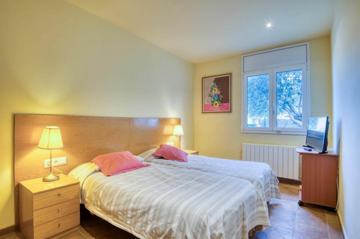
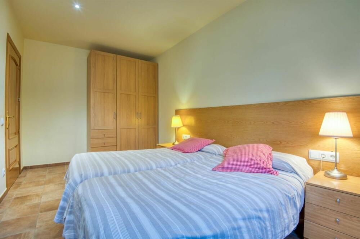
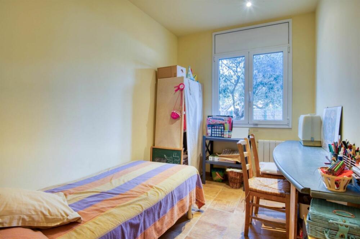
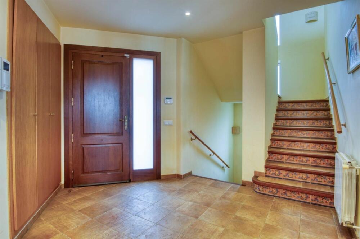
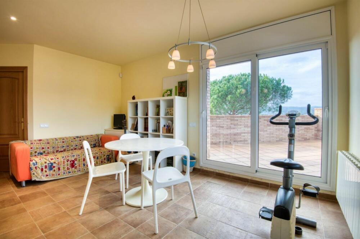
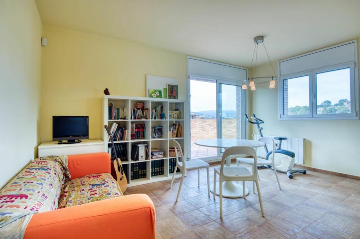
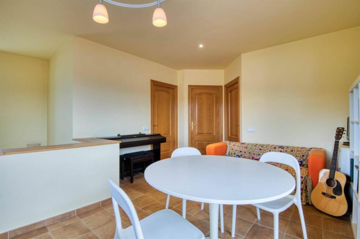
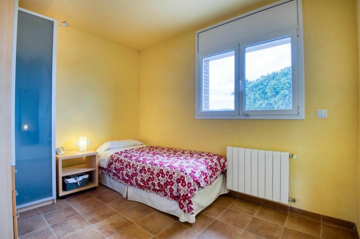
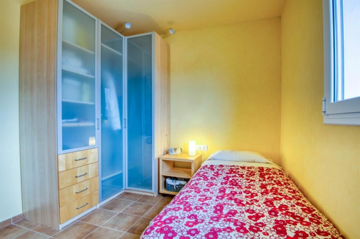
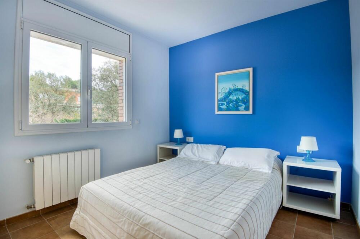
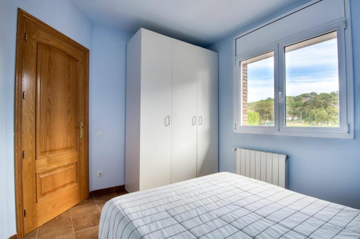
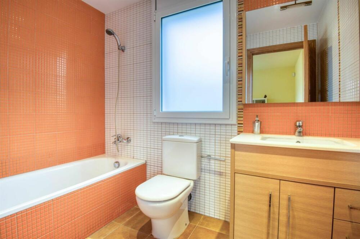
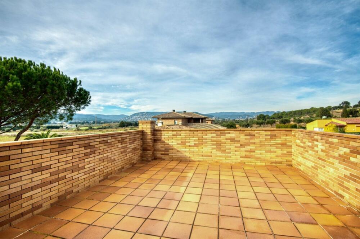
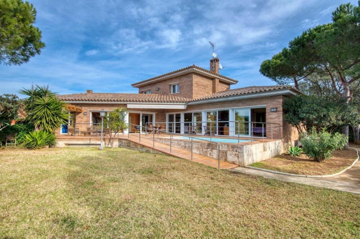
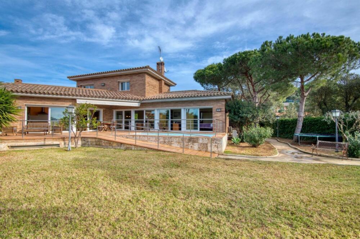
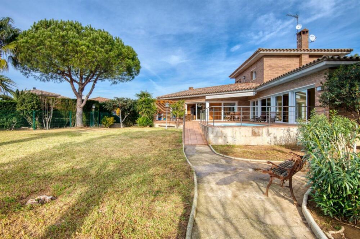
Ref: M2172
Sant Antoni De Calonge
5
3
526 m2
Spectacular villa for sale in the exclusive Sant Daniel Urbanization.
This impressive property has a high-quality construction designed by its sole owners, made with great care and attention, highlighting the large windows giving a lot of light.
It is located on a plot of 1156 m2. with an area of 526 m2, offering ample space for the whole family.
On the main floor, you will find an elegant hall, a bright living-dining room, a large kitchen with dining room, a practical laundry room/pantry, 3 bedrooms (1 suite with office, 1 double and one single) and 2 full bathrooms.
On the 1st floor, there is a multipurpose room that can be used as a gym, study room, game room, etc. . with access to a large terrace, 2 bedrooms (1 double and 1 single) and 1 full bathroom, perfect to adapt to your needs.
In addition, this property has a 160 m2 basement, ideal for storing cars, using it as a warehouse or even as a wine cellar.
The practically flat garden that surrounds the house gives you a perfect space to enjoy the outdoors, with a swimming pool, a porch and a barbecue area.
Located in a quiet area, this property is just 1 km from the beach, restaurants and shops, offering you comfort and convenience in your daily life.
Don't miss the opportunity to be the owner of this wonderful property. Contact us right now for more information!
950.000 €
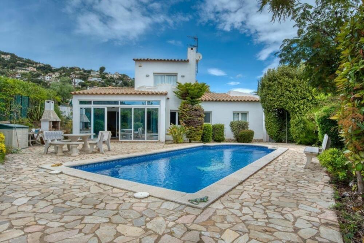
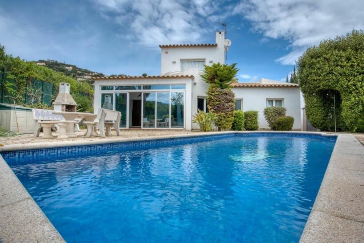
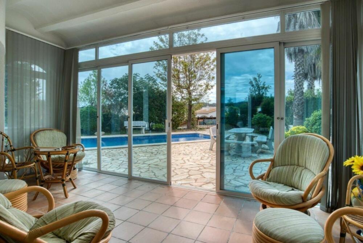
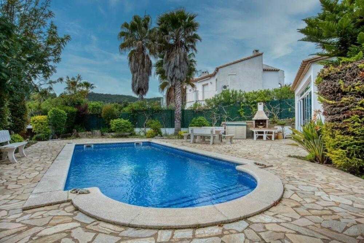
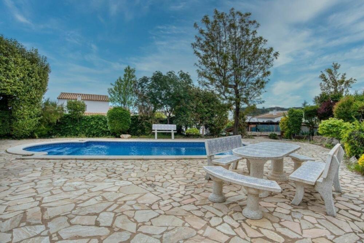
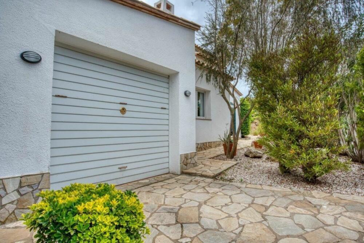
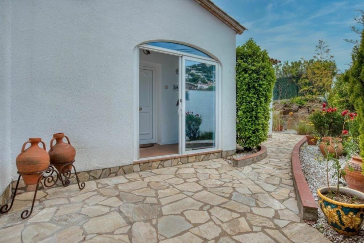
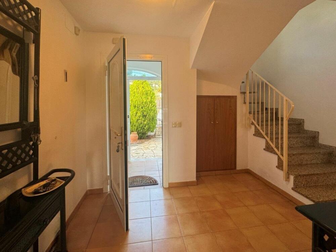
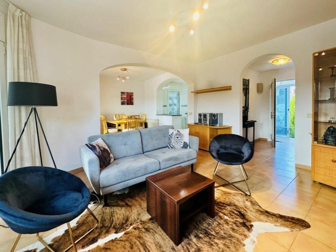
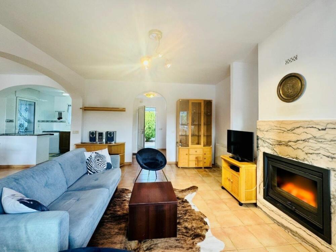
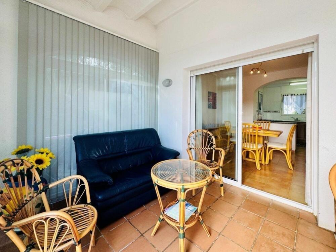
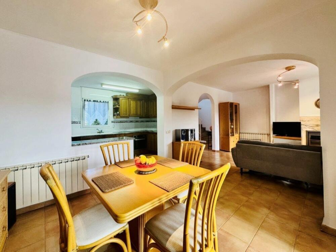
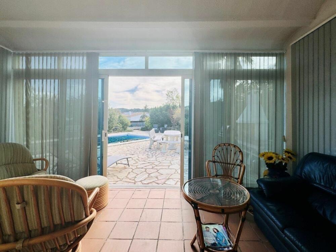
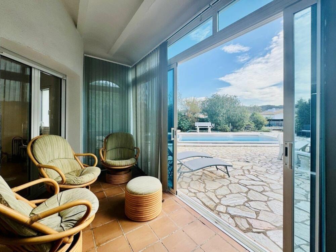
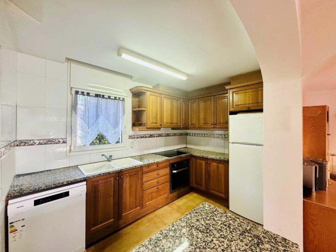
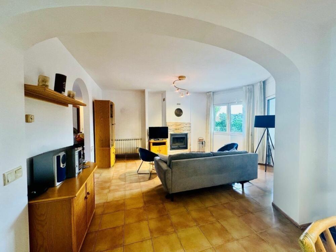
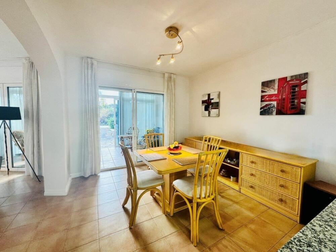
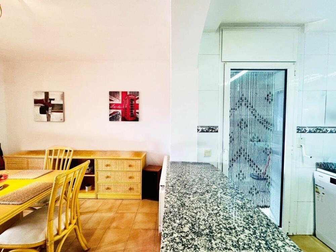
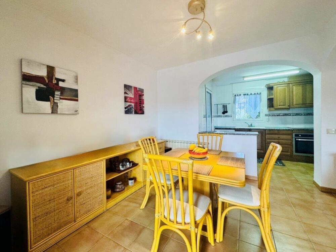
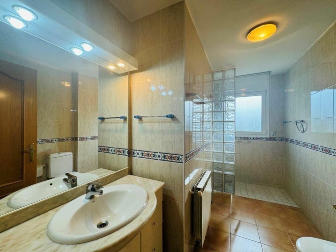
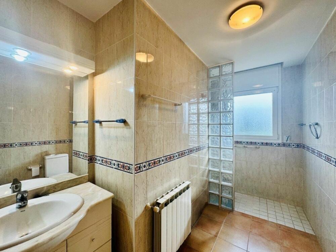
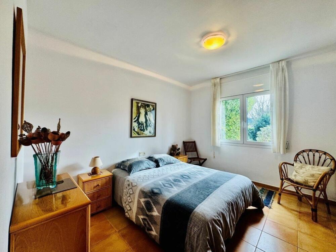
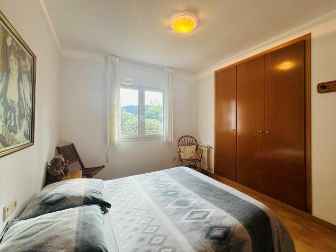
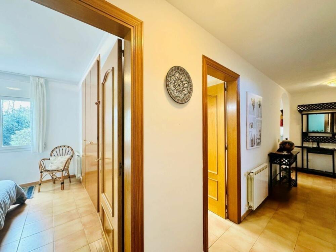
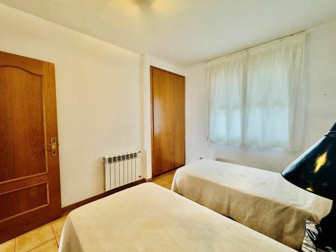
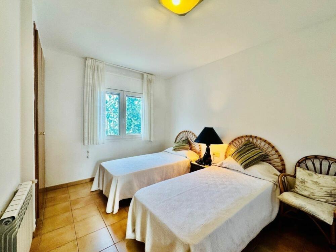
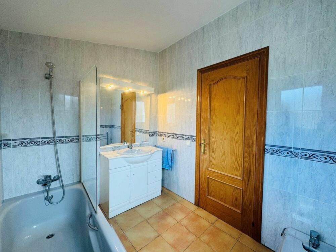
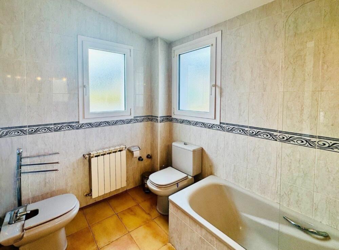
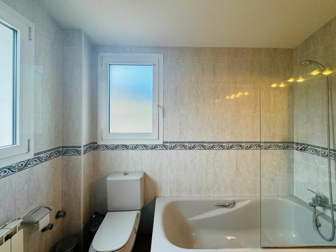
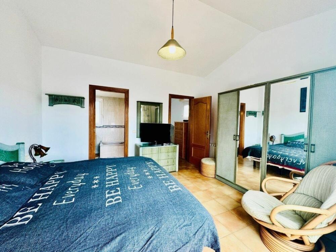
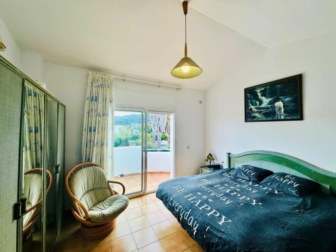
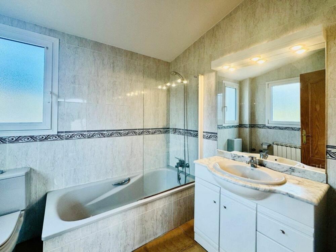
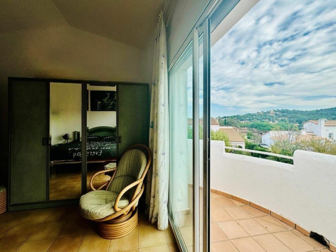
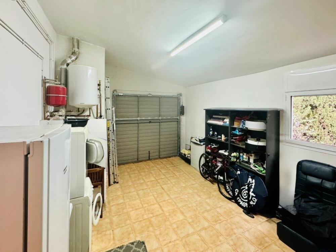
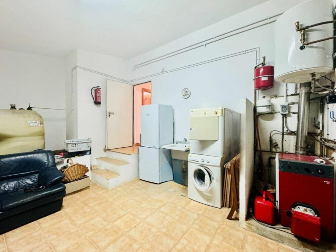
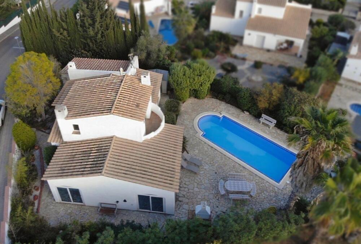
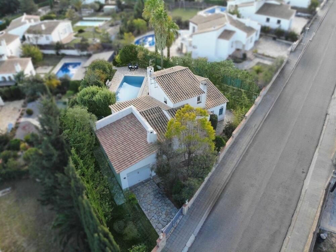
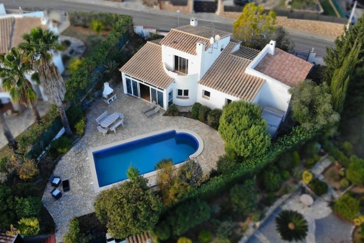
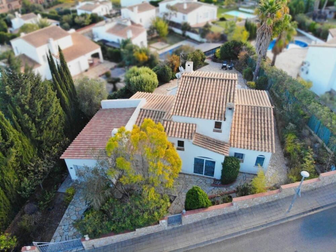
Ref: M2073
Calonge
3
2
145 m2
Property built on land of 609 meters. Of typical construction for the area, the house consists of a large living room, equipped kitchen and 3 bedrooms. A room with a double bed, a double room with two large single beds, another double room with a double bed. The property has two bathrooms. In the outdoor area, a cozy space, with privacy where we find a pool area, barbecue and outdoor dining room. An ideal property for a family holiday as it is located in a very quiet area and at the same time very well connected, where you can enjoy a relaxing holiday in the countryside and very close to the sea. But due to its characteristics it is also ideal for a first residence. It is located in Vescomtat de Cabanyes, Calonge, in the Costa Brava region. Calonge is a town on the Costa Brava with a winemaking tradition, with a medieval old town. The house is in a very quiet place, near the forests and farm fields, approximately 4 km from the beaches of the Costa Brava. Very close we have Palamós, a fishing town with a family atmosphere, with spectacular coves for bathing, it has a renowned gastronomy and is located in an excellent location to discover the best places on the Costa Brava. Spectacular coastal paths, bike excursions to the Gavarres natural park, Palamós Fishing Museum, mini cruises along the coast, kayak excursions, scuba diving baptisms and a wide variety of recreational activities that you can enjoy during your vacation.. A Seven kilometers we find the town of Playa de Aro, with a wide recreational and commercial offer.
440.000 €
Offer
![]()
![]()
![]()
![]()
![]()
![]()
![]()
![]()
![]()
![]()
![]()
![]()
![]()
![]()
![]()
![]()
![]()
![]()
![]()
![]()
![]()
![]()
![]() More info
More info
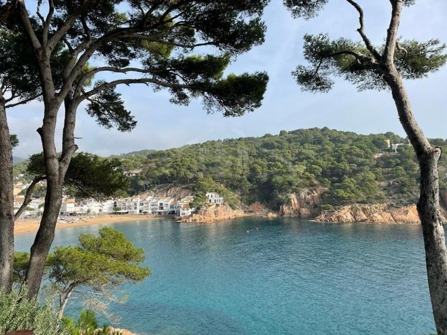
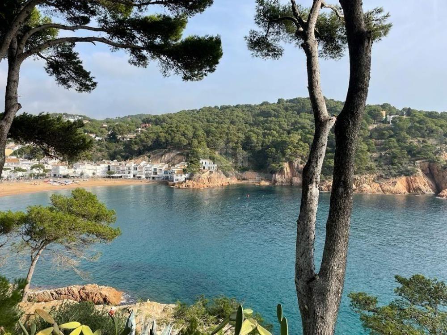
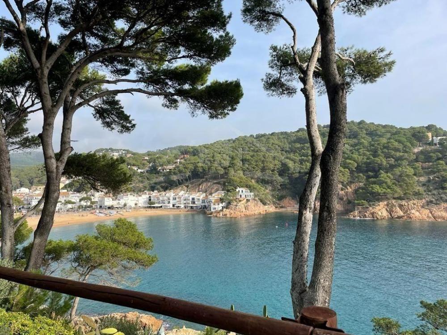
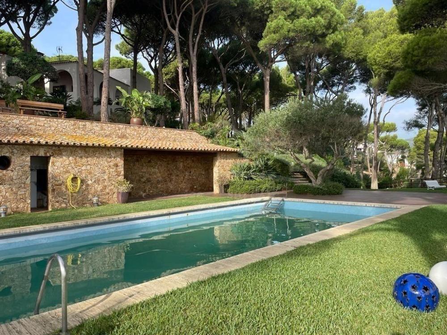
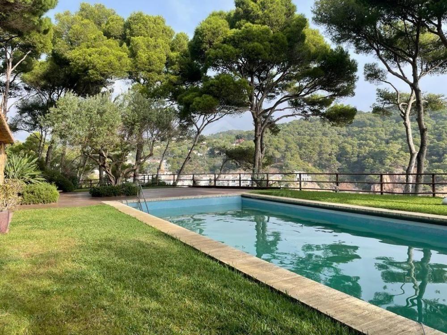
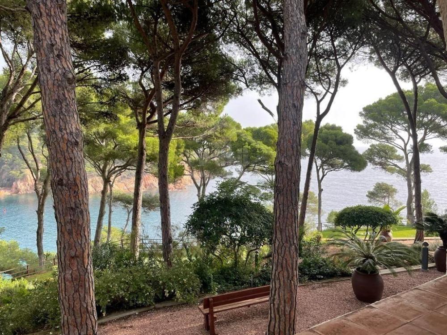
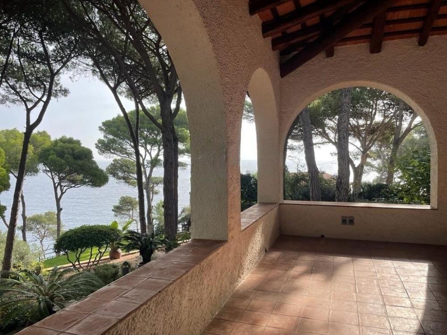
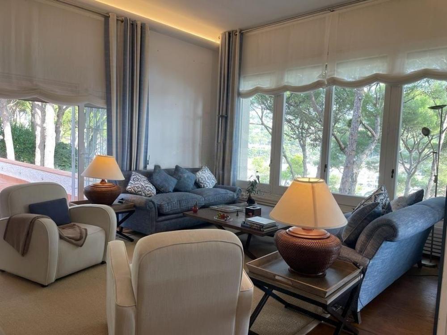
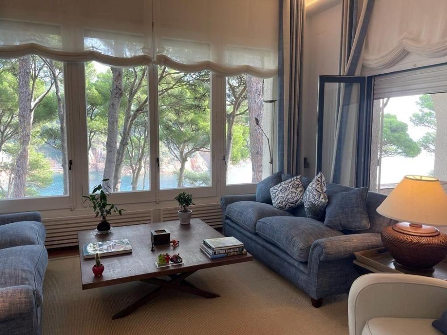
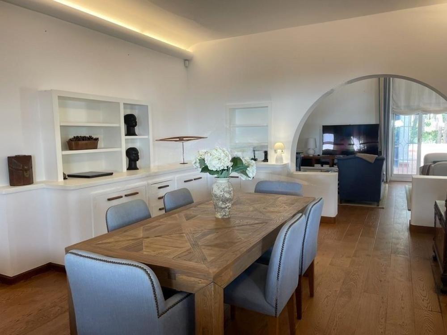
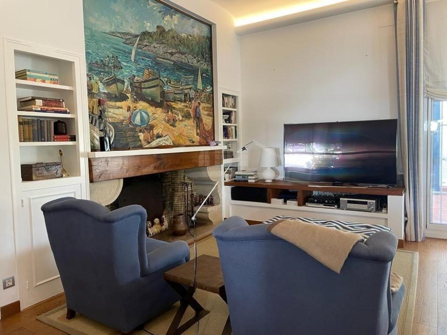
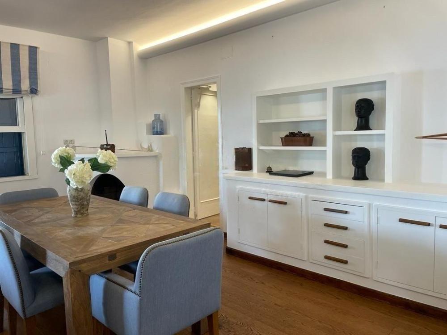
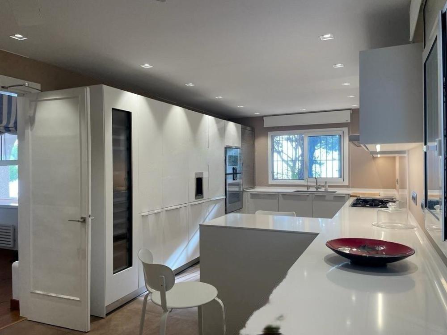
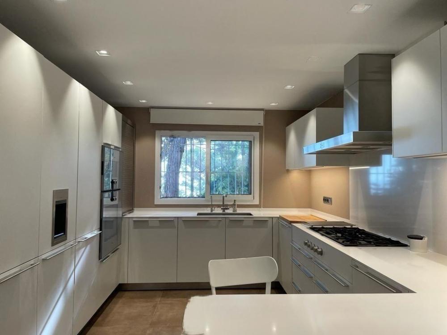
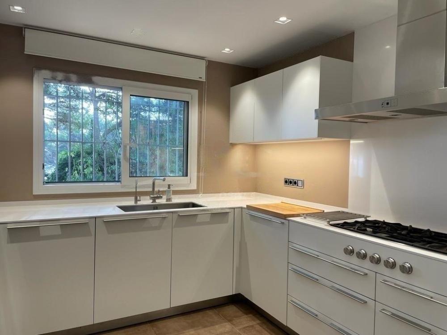
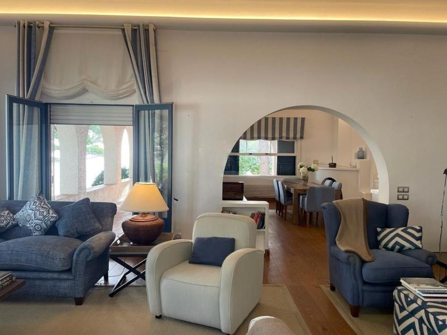
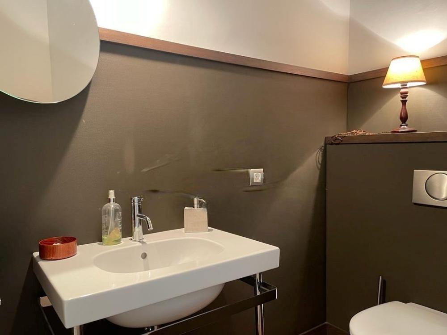
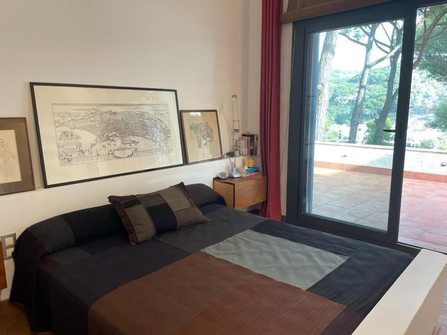
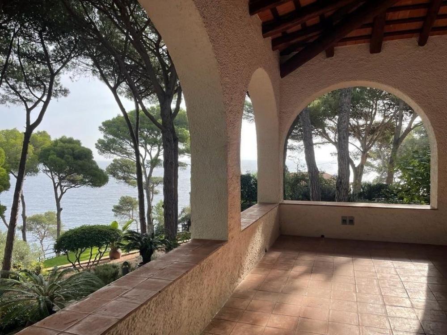
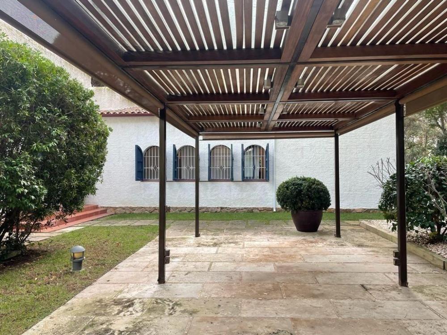
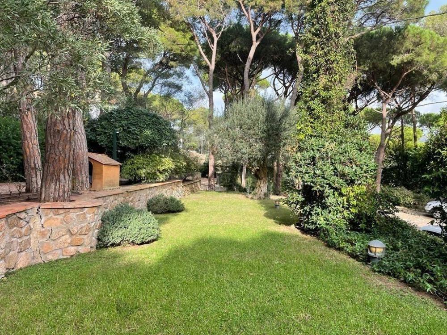
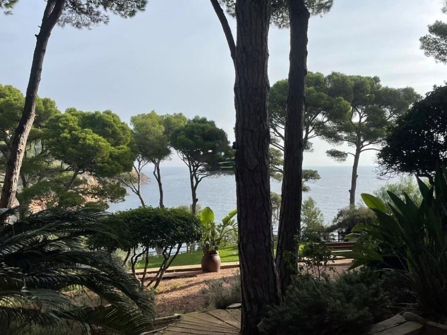
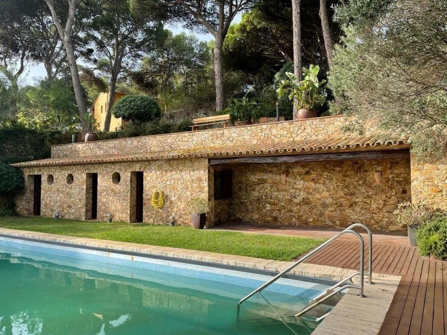
Ref: M1508
Tamariu
5
5
500 m2
Exclusive detached house located on a large plot on the seafront with direct access to the coastal path and the Tamariu beach.
Completely renovated in 2005, it is built on a 5,300 m² plot on the seafront from which you can enjoy wonderful views of the sea.
The house has a total of 500 m² built, of which the useful area of the house represents 311 m².
On the main floor there is a spacious living room with a fireplace and sea views from which we access a large terrace with sea views. Dining area and modern kitchen, fully equipped and with access to the garden. On this floor we also find a double bedroom and one for individual use that share a bathroom with a shower. Two bedrooms with bathroom en suite and a toilet.
On the lower floor, suitable for service, we find a double bedroom with bathroom. Laundry area and garage for three vehicles.
The large outdoor space that surrounds the house provides exclusive privacy from which to enjoy its magnificent garden, its large pool (63 m²) and the porch and barbecue area.
6.000.000 € 5.500.000 €
Offer
![]()
![]()
![]()
![]()
![]()
![]()
![]()
![]()
![]()
![]()
![]()
![]()
![]()
![]()
![]()
![]()
![]()
![]()
![]()
![]()
![]()
![]()
![]()
![]()
![]()
![]()
![]()
![]()
![]()
![]() More info
More info
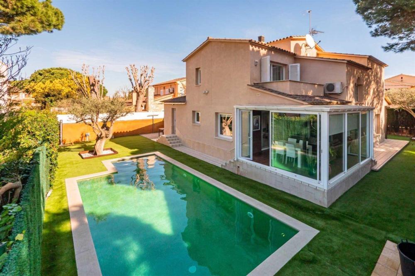
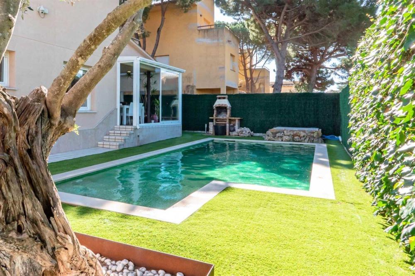
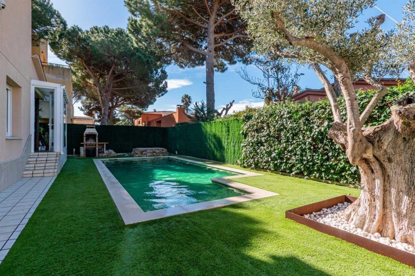
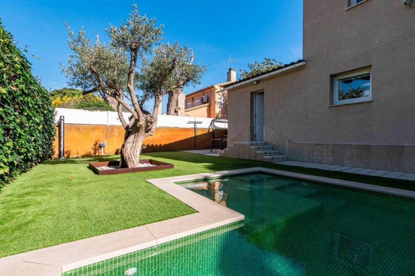
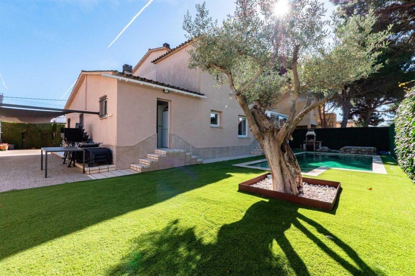
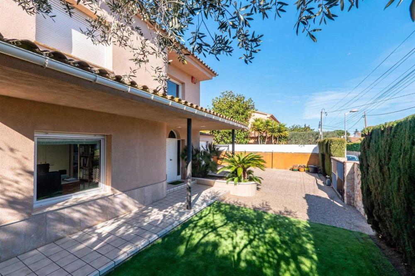
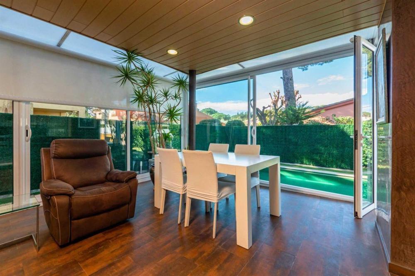
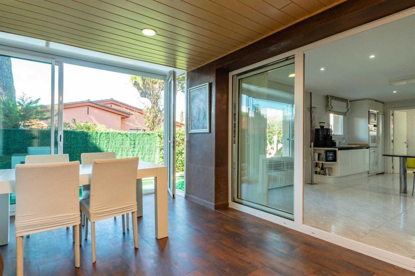
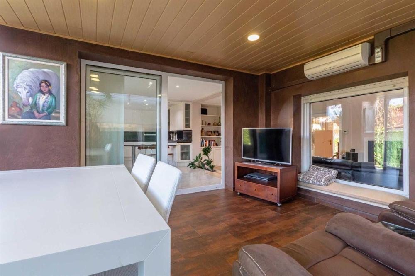
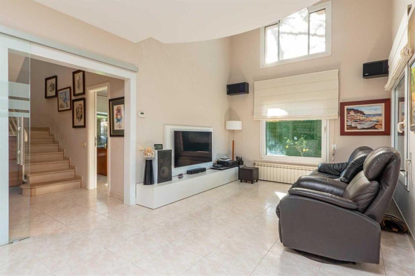
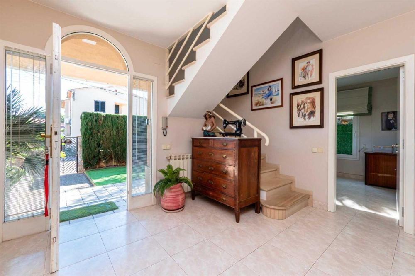
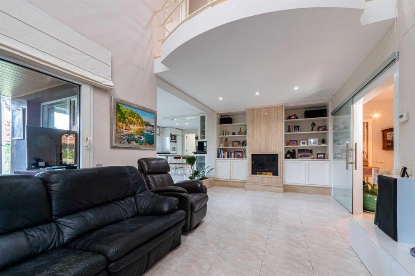
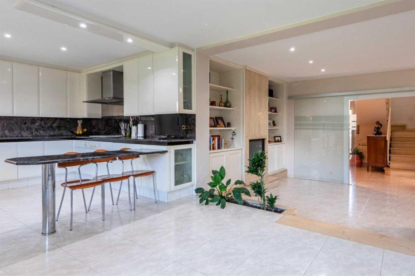
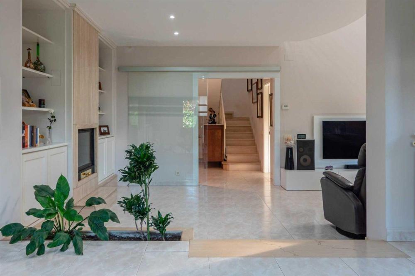
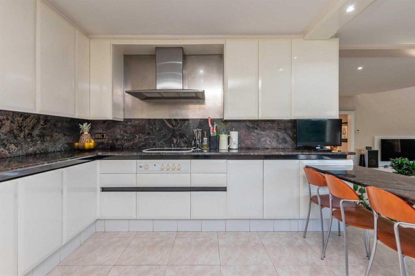
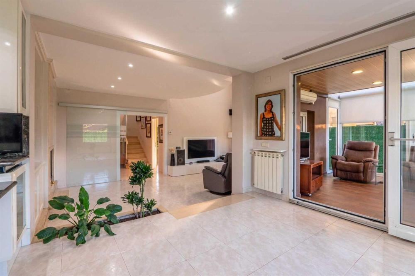
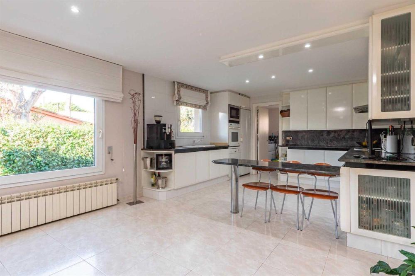
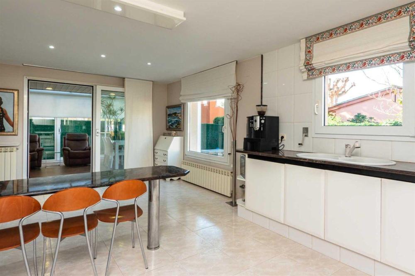
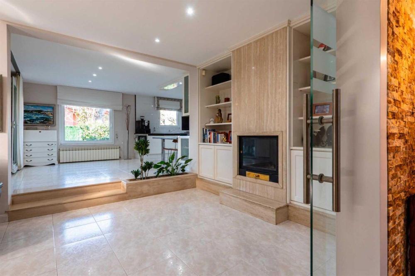
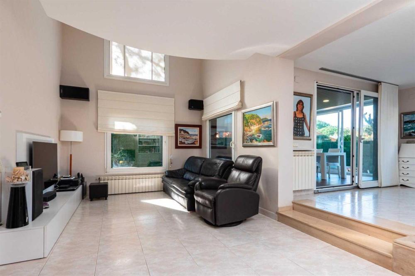
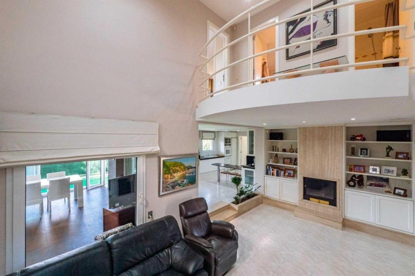
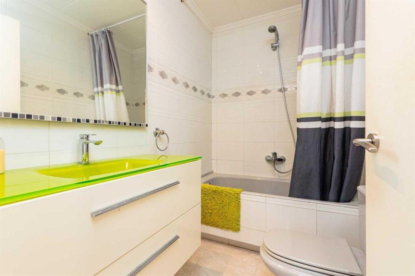
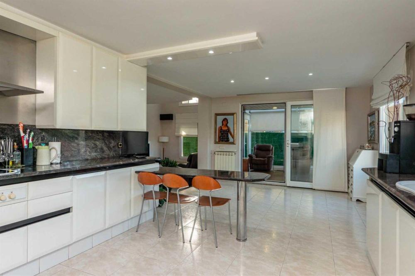
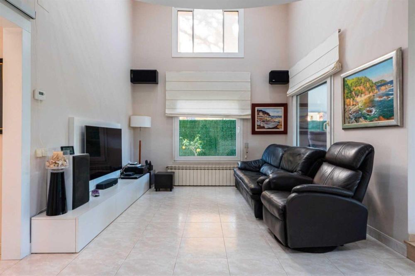
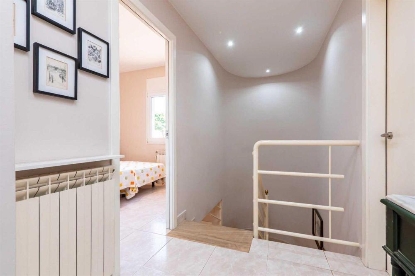
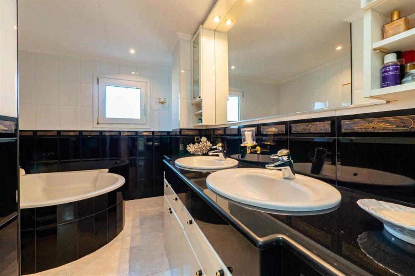
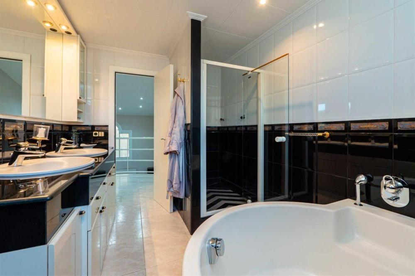
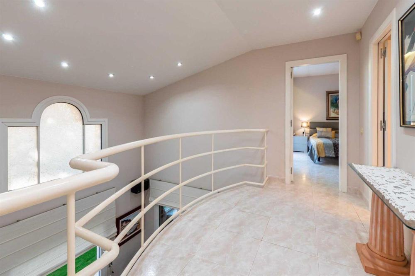
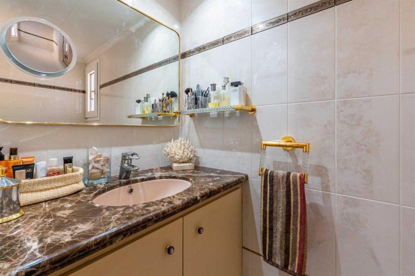
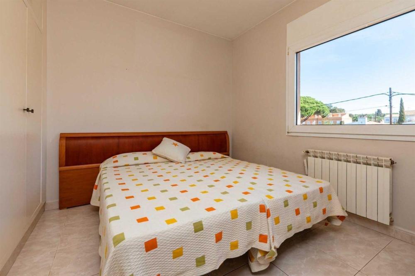
Ref: M1790
Calella De Palafrugell
3
3
264 m2
House with very private garden and pool located in Prat Xirlo, 700 meters from the coves of Calella de Palafrugell. The house is made up of a spacious hall with access to the living room with fireplace, dining room, fully equipped kitchen, laundry room, living room/office and a toilet. On the upper floor we find three double bedrooms (one of them with a private terrace), fitted wardrobes and two full bathrooms. The house has a pool and garden, parking area for 4 or 5 cars, a storage room, oil heating, double glazing, aluminum exterior carpentry. Surface: 264 m2 Plot surface: 558 m2 O: S/O Year of construction: 1994 Purchase expenses: €10% ITP + NOTARY + REGISTRY
890.000 € 830.000 €
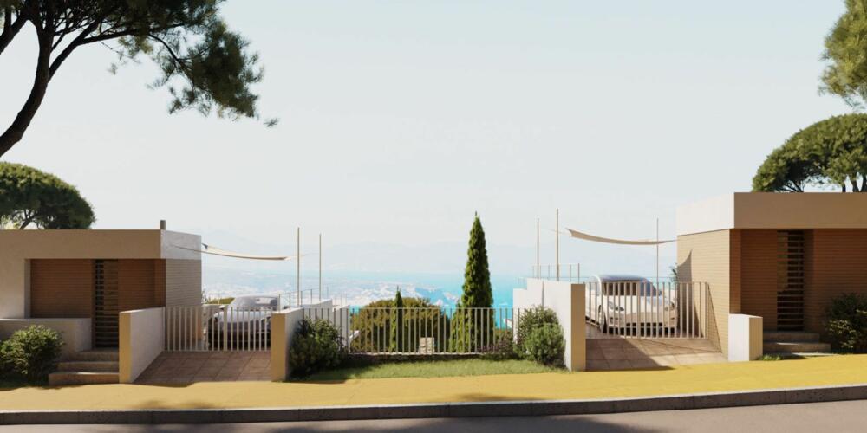
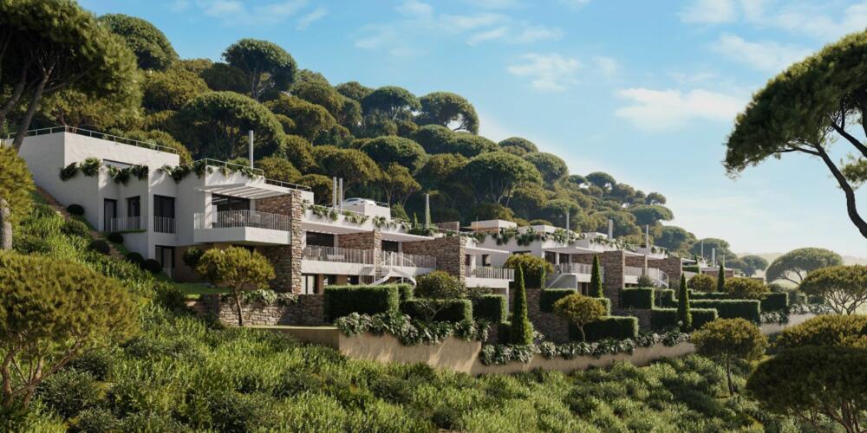
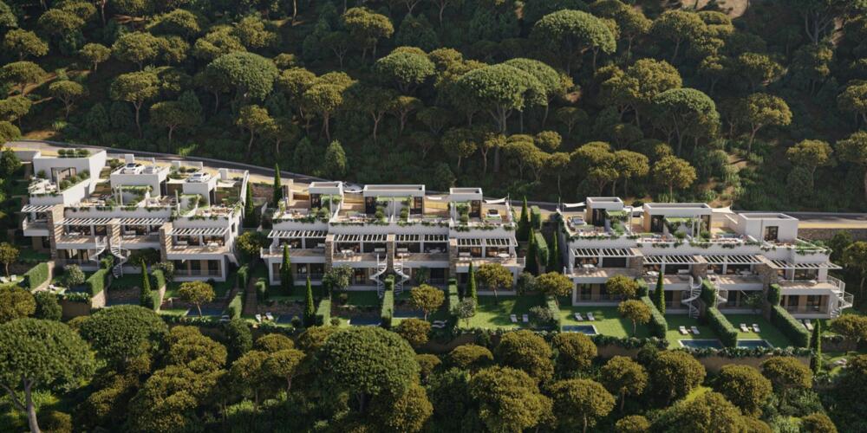
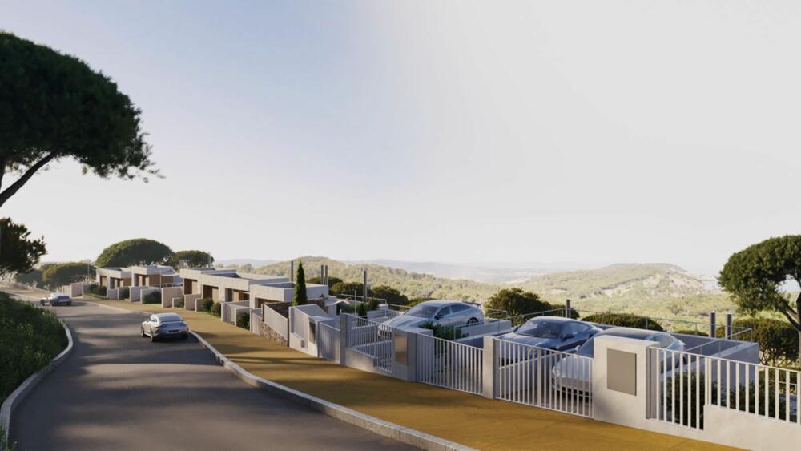
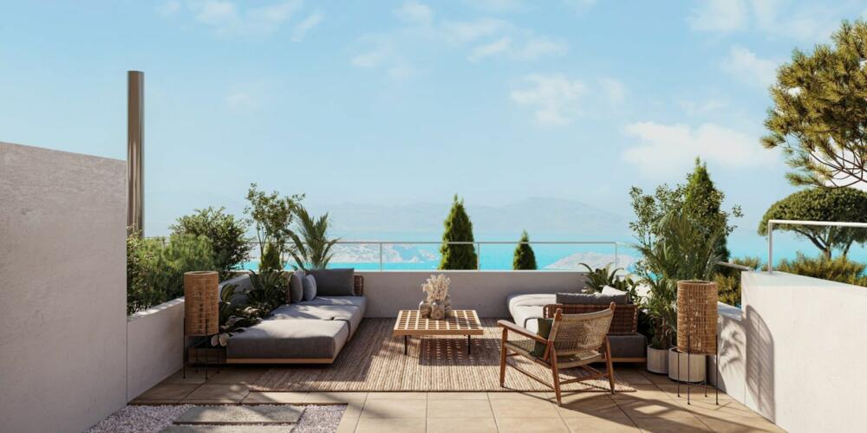
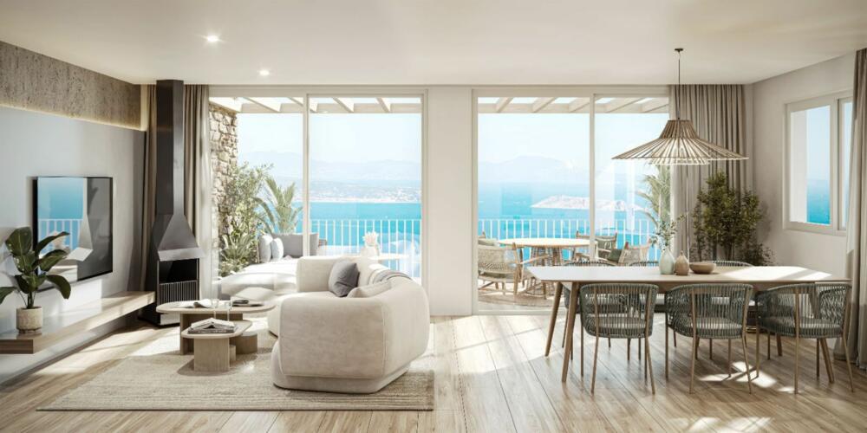
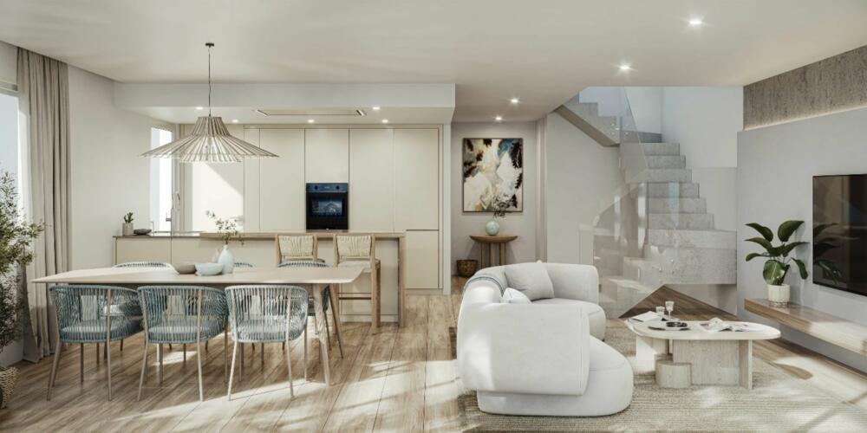
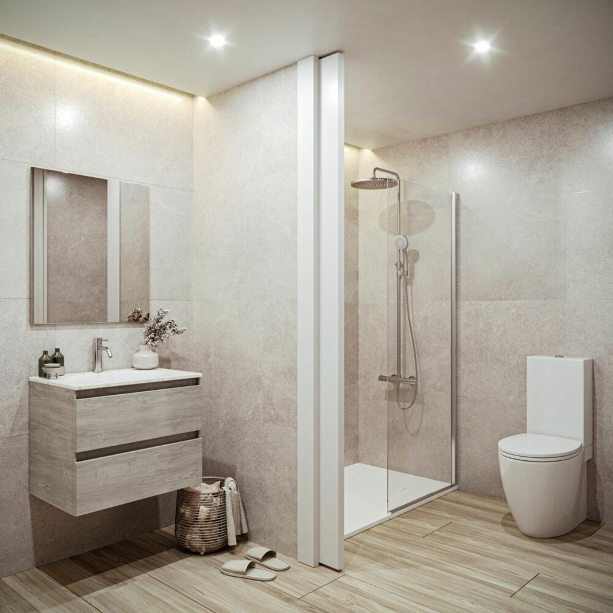
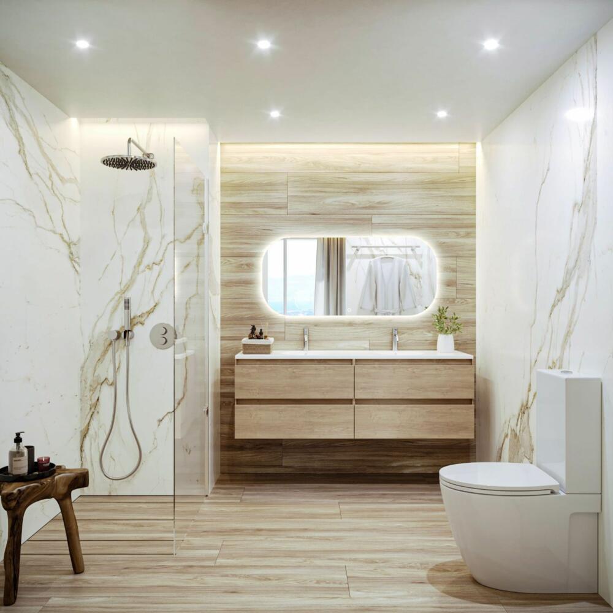
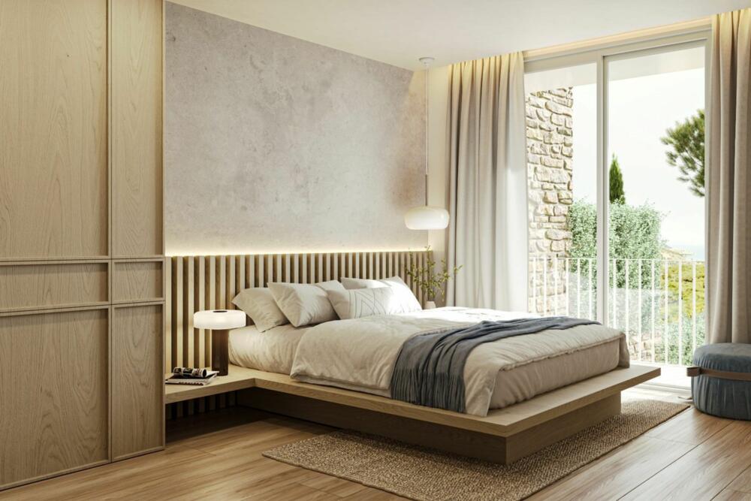
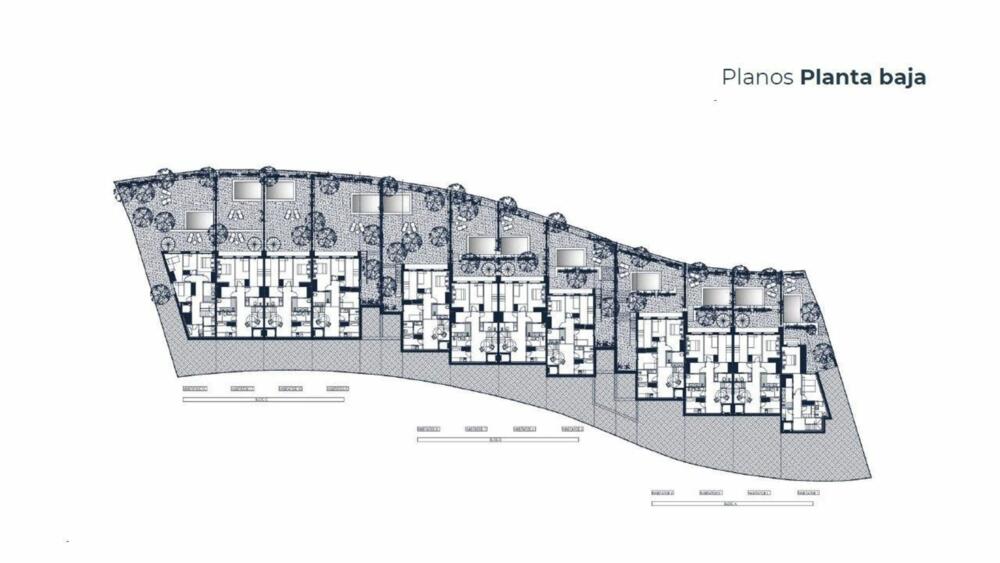
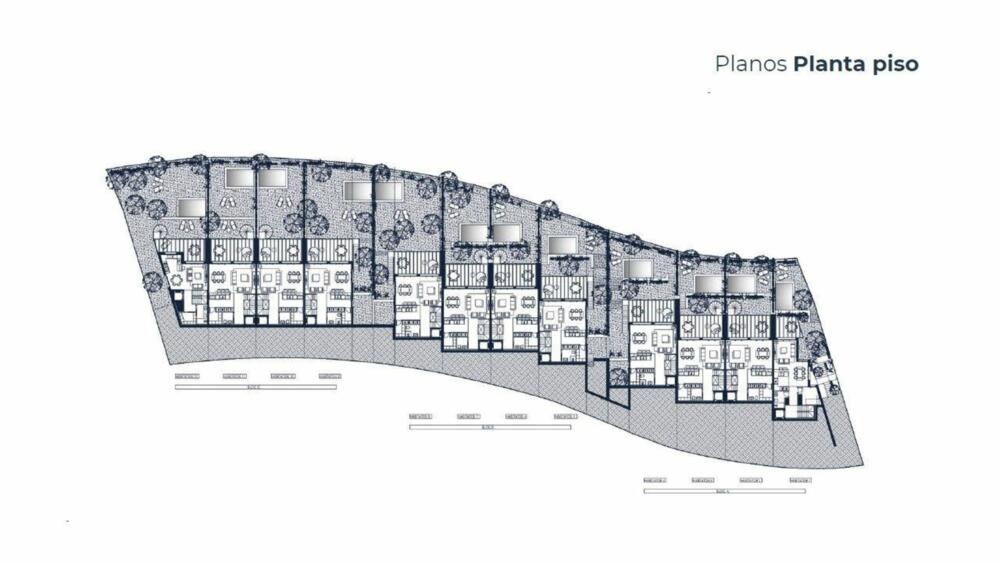
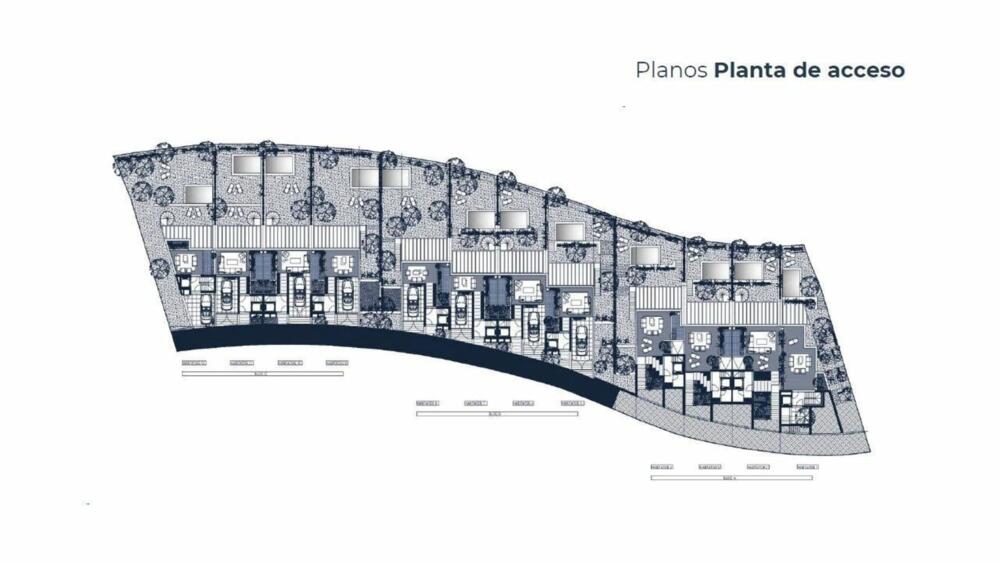
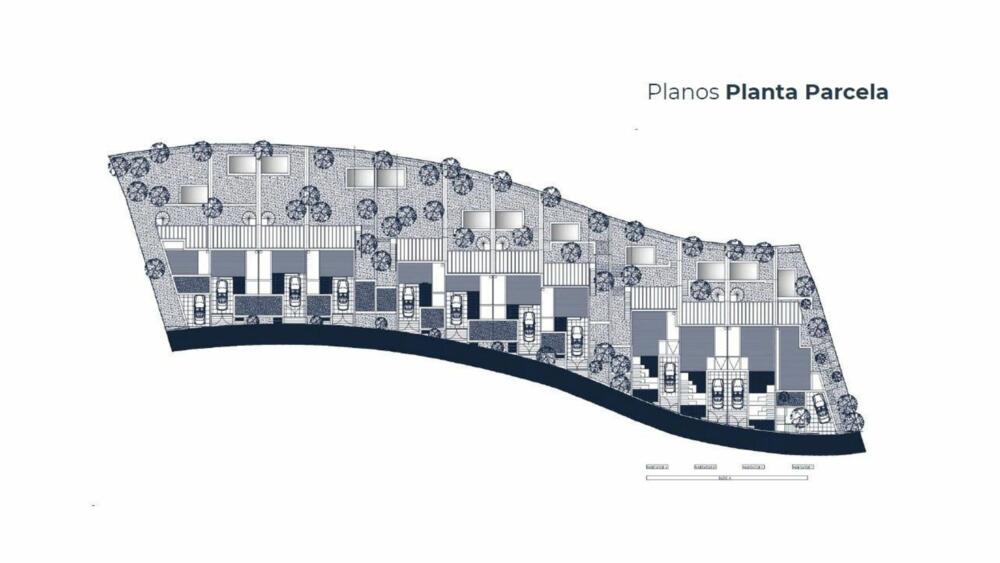
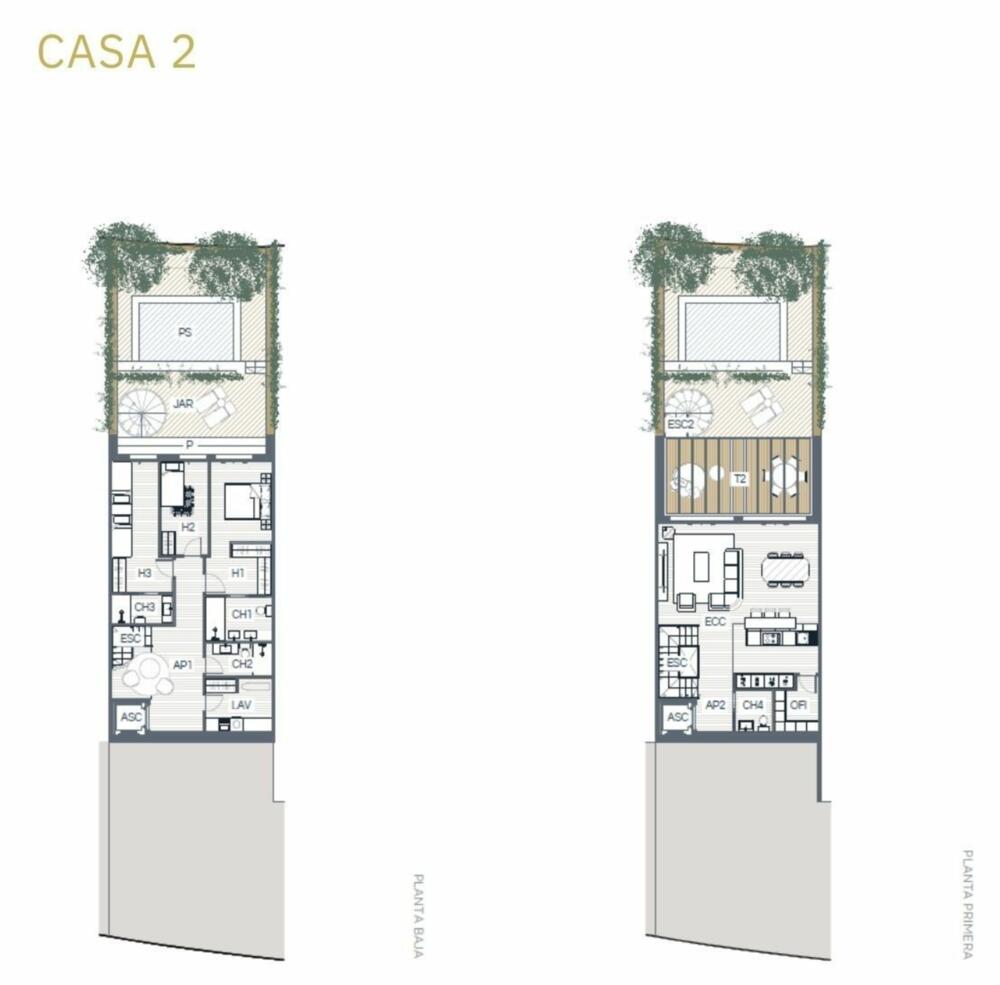
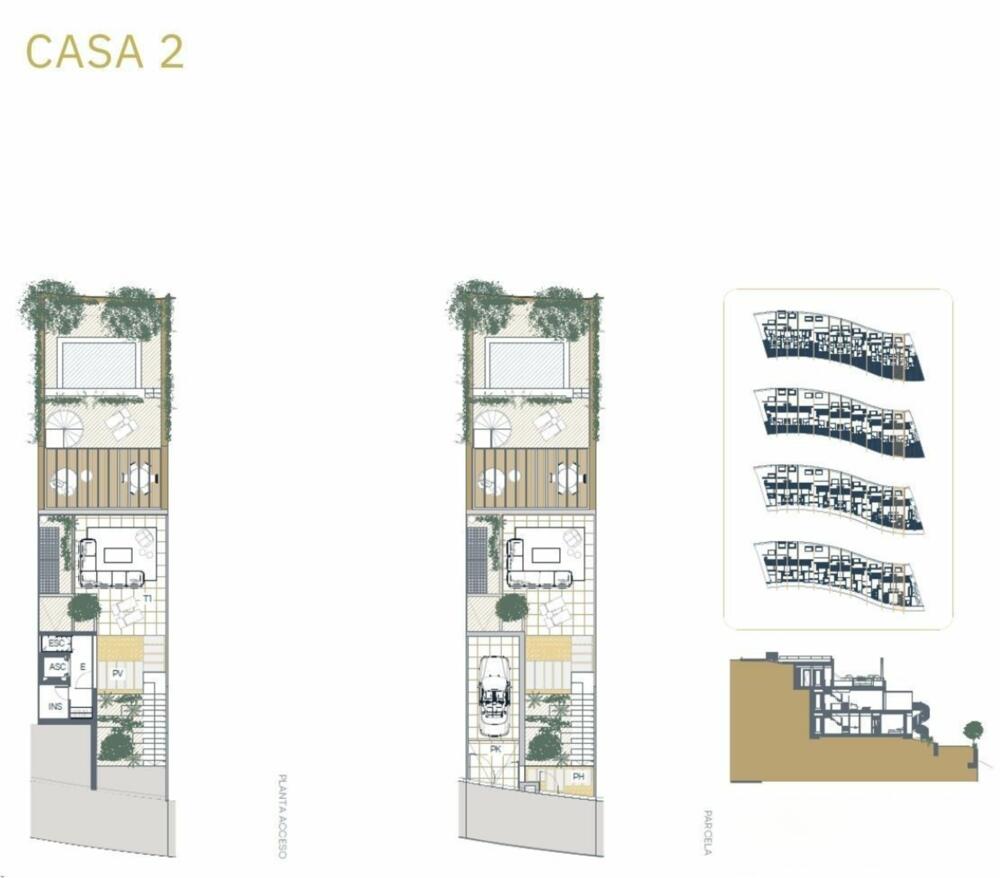
Ref: M2144
Begur
3
4
175 m2
Sa Roda. Twelve exclusive semi-detached homes, with premium finishes and panoramic views of the Medes Islands.
A corner in paradise where the waters of the Costa Brava meet the natural majesty of the Baix Empordà, a magical place emerges. Begur stands as an unrivaled jewel on the Costa Brava, fusing tradition with exclusive charm. Its crystal clear waters and natural beauty make it unique.
Look out the window and get lost in the infinite blue of the sea, admire the protected Medes Islands or the exuberant landscapes that paint the Empordà. When you open the door, you immerse yourself in a relaxed Mediterranean lifestyle, you delight in delicious cuisine that fuses the best of the region and you immerse yourself in the most paradisiacal beaches of the Catalan coast.
The uniqueness of Begur has inspired the creation of Sa Roda since its beginnings. The project architects carried out an exhaustive analysis of the landscape, ensuring a harmonious integration of the homes with their surroundings. The result is a perfect fusion between architecture and environment, which reflects a deep commitment to the preservation and respect for the landscape.
Sa Roda is distinguished by its subtle and elegant interior architecture, with avant-garde tradition. Each room combines clean lines, high-quality materials and a sophisticated color palette. This approach creates interior spaces that exude luxury and simplicity, incorporating furniture and accessories that reflect a contemporary and refined aesthetic, providing an exclusive and welcoming atmosphere.
Each home incorporates state-of-the-art appliances, resistant surface countertops, marble and granite, designer taps and high-end coatings, creating a sophisticated atmosphere, turning a luxury home not only into something opulent but also into a living experience.
Other homes available:
House 1 - €850,000.00
House 2 - €870,000.00
House 3 - €870,000.00
House 4 - €890,000.00
House 5 - €890,000.00
House 6 - €870,000.00
House 7 - €870,000.00
House 8 - €890,000.00
House 9 - €890,000.00
House 10 - €870,000.00
House 11 - €870,000.00
House 12 - €850,000.00
(+ purchase costs)
870.000 €

