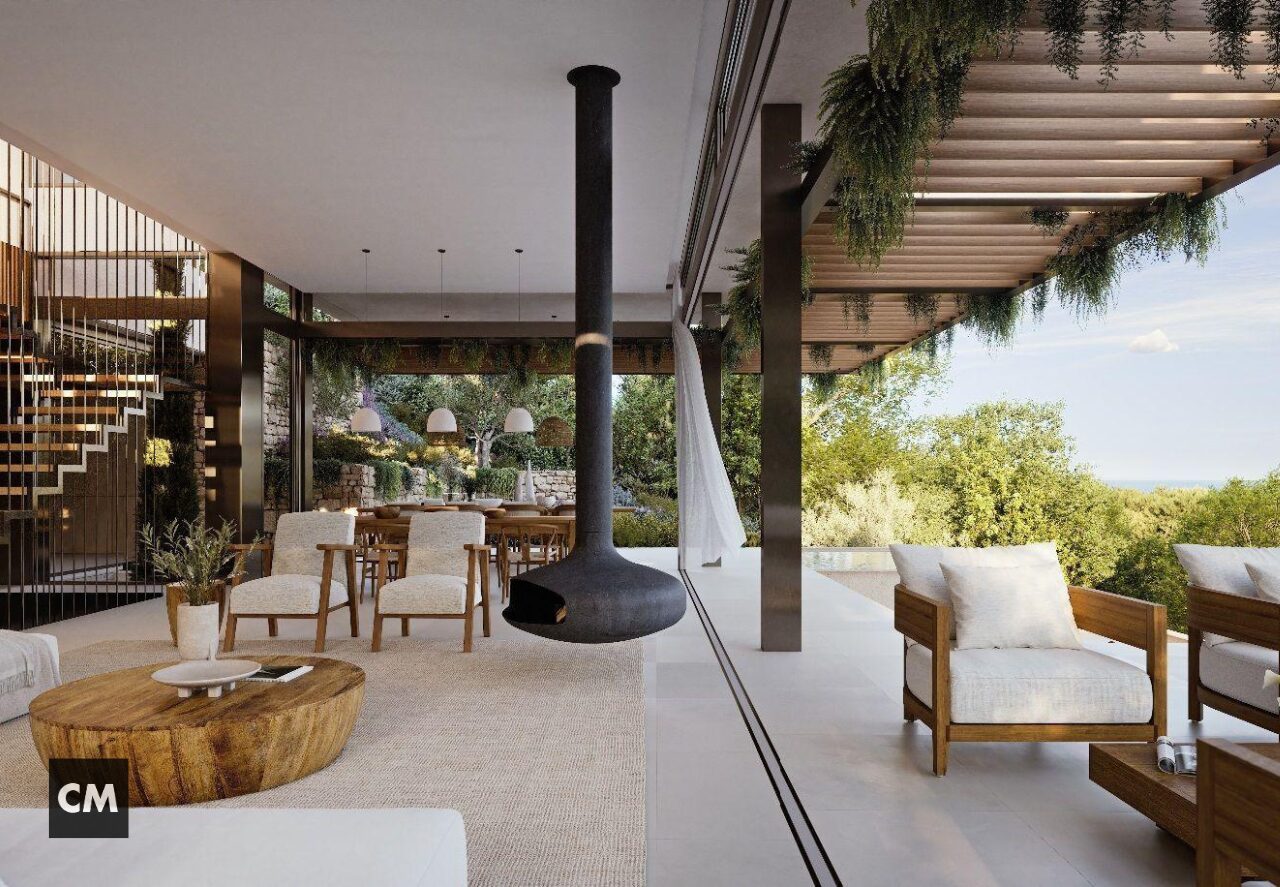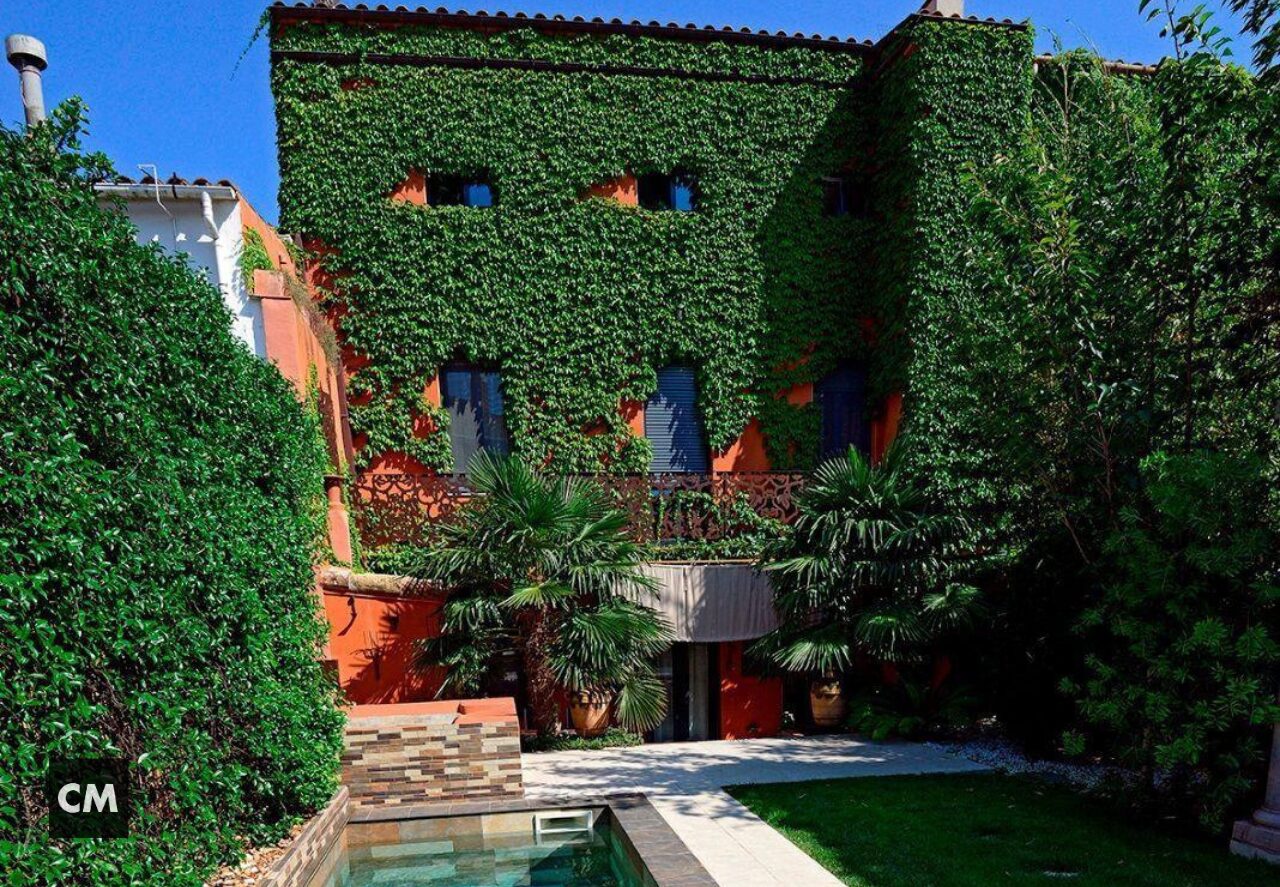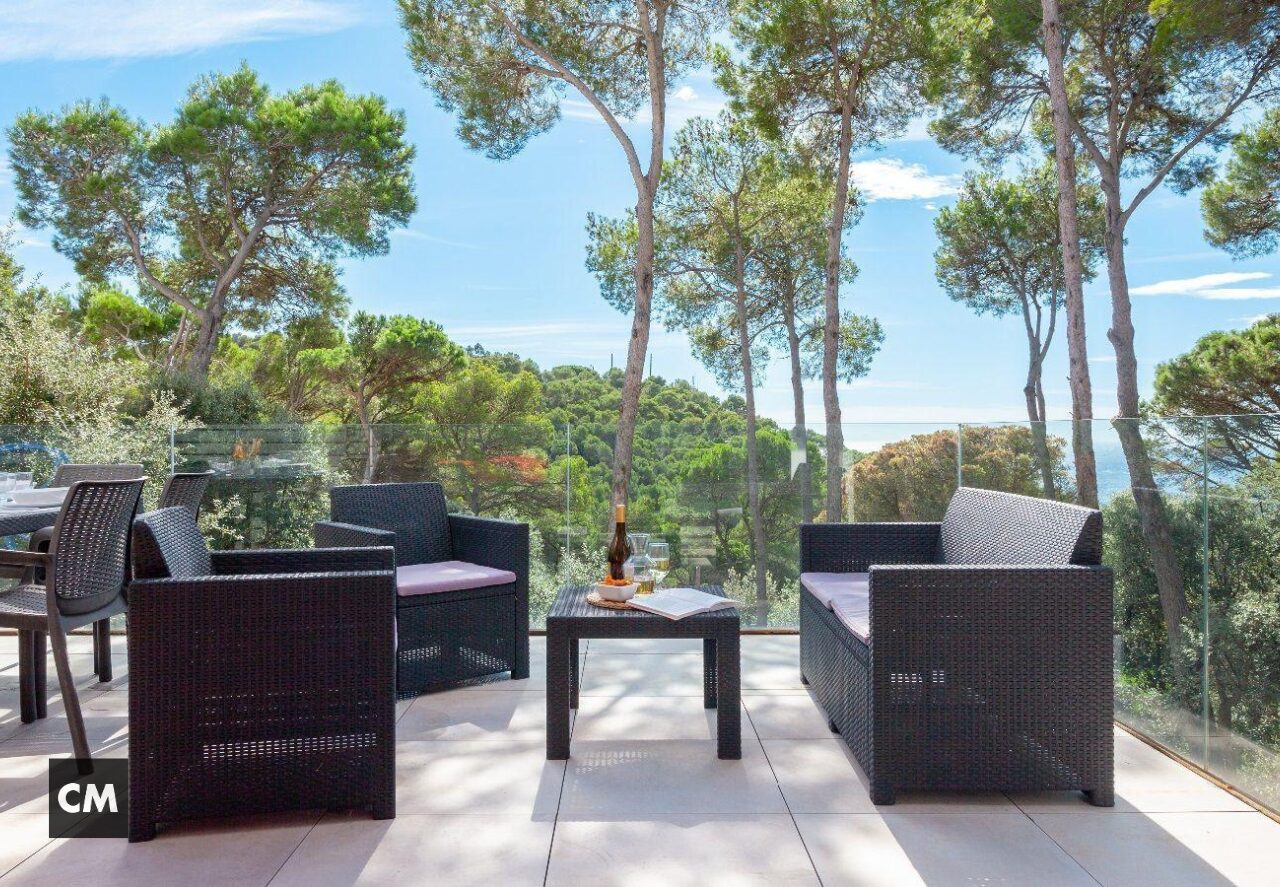











Ref: M1246
Barcelona
4
5
291 m2
100% exterior, luxuriant apartment in the wealthiest neighborhood of Barcelona, almost 300 square meters built in a new building and highlighted by a huge dining-living room facing a south-east oriented, wide rectangular terrace of about 30 square meters and next to a big, independent (yet almost open to the living room by virtue of a set of adjustable pannels) kitchen, while in front of it we find a segregated area composed of a big suite for the service adjacent to the machinery room, followed by two sunny, big suites facing the building's gardens and a superb master bedroom featuring a walk in closet area and an ensuite bathroom.
In sum, this listing is a beautiful combination of modern, slick design paired with all the comfort and technological upgrades suitable for a property of its caliber: multi-zone heat/ air conditioning,underfloor heating, and home automation, as well as top of the line finishes (carrè drawers and closets, Gaggenau and other top brands in the kitchen, natural wood floorboards, electric windows, etc.) plus three big parking spots + storage room straight down the elevator on floor -1 to make things even easier in this magnificent apartment close to everything (best international schools and hospitals, easy access in and out of the city by either car or public transportation) yet perfect to take shelter from the noise and rumble of city life.
2.500.000 €

































Ref: M2315
Pals
8
7
690 m2
In one of the most beautiful and quiet areas of the Costa Brava, very close to its beautiful beaches with crystal clear waters, fine sand as well as its beautiful and charming medieval town, you will find this magnificent home.
Which has a beautiful garden area of 8,000m2. The property, built in the eighties, was completely renovated in 2010. There is a main house and another guest house, which was the old caretaker's house.
The main house consists of 460m2, and the secondary house 236 m2 plus other small buildings that make a total of 150m2. The main house is divided into two floors with the following distribution:
Ground floor: Majestic living room with fireplace, large living room - dining room, 4 bedroom suites, guest toilet and beautiful kitchen. On the first floor we find the master bedroom, an 80m2 bedroom suite with 2 dressing rooms and a large terrace-solarium with great views of the garden area. The secondary home has 236m2 distributed in a living room, three bedrooms, two bathrooms, a kitchen and a garage for two cars. It also has other facilities, such as a boiler room, water room, well and automatic irrigation. Centralized oil heating for both homes. Shed for work tools, pool purifier shed and hot water heater for outdoor showers.
It has its own well. The farm has a magnificent 16,000m2 pine forest and an 11,000m2 olive grove.
In the garden area we also find its majestic and exclusive swimming pool with a beautiful summer porch. The property has absolute privacy as well as total tranquility.
2.485.000 €















Ref: M1939
Tamariu
4
5
460 m2
Fabulous new construction project of a luxury semi-detached house that will be built in the beautiful area of Aiguaxelida, Tamariu. This project offers the best of the Mediterranean lifestyle. With a total useful area of 460 m² built on a 980 m² plot, distributed in spacious and luxurious living spaces together with a spectacular panoramic view of the sea and the landscape that surrounds us.
At this property, comfort is a priority. On the night area we find 4 bedrooms with private bathroom for maximum privacy and comfort, gym room, sauna and additional bathroom. On the day floor we find a spacious living room, a dining room and a modern kitchen equipped with all the comforts you could wish for. In addition, on the same floor we find an impressive multi-level infinity pool together with a perfect terrace to enjoy the warm summer evenings with views of the sea.
The lower floor of the house has a heated cellar, storage room, machine room and a multipurpose room. We also find the laundry room and a courtesy toilet. The property has a large garage space for parking for two cars and a storage room.
In short, this new build semi-detached property in Tamariu is perfect for those seeking the best of Mediterranean living. A dream house in an unbeatable location.
Available properties:
House 1A – 2.200.000€
House 1B – 2.300.000€
House 8A – 2.580.000€
House 8B – 2.580.000€
House 9A – 2.580.000€
House 9B – 2.520.000€ - reserved
House 11A – 2.650.000€
House 11B – 2.450.000€
(+purchase costs)
2.450.000 €















Ref: M1935
Tamariu
4
5
460 m2
Fabulous new construction project of a luxury semi-detached house that will be built in the beautiful area of Aiguaxelida, Tamariu. This project offers the best of the Mediterranean lifestyle. With a total useful area of 460 m² built on a 850 m² plot, distributed in spacious and luxurious living spaces together with a spectacular panoramic view of the sea and the landscape that surrounds us.
At this property, comfort is a priority. On the night area we find 4 bedrooms with private bathroom for maximum privacy and comfort, gym room, sauna and additional bathroom. On the day floor we find a spacious living room, a dining room and a modern kitchen equipped with all the comforts you could wish for. In addition, on the same floor we find an impressive multi-level infinity pool together with a perfect terrace to enjoy the warm summer evenings with views of the sea.
The lower floor of the house has a heated cellar, storage room, machine room and a multipurpose room. We also find the laundry room and a courtesy toilet. The property has a large garage space for parking for two cars and a storage room.
In short, this new build semi-detached property in Tamariu is perfect for those seeking the best of Mediterranean living. A dream house in an unbeatable location.
Available properties:
House 1A – 2.200.000€
House 1B – 2.300.000€
House 8A – 2.580.000€
House 8B – 2.580.000€
House 9A – 2.580.000€
House 9B – 2.520.000€ - reserved
House 11A – 2.650.000€
House 11B – 2.450.000€
(+purchase costs)
2.300.000 €

















Ref: M1112
Platja D'Aro
13
12
770 m2
Located in a magnificent natural setting, just 5 minutes away from Playa de Aro, we found this wonderful Master's House. Overlooking the coastline and the heart of the Costa Brava you will find this exceptional Villa**. Its south orientation, its proximity to downtown, the construction quality and the possibilities, give this property a value difficult to find in other products. Distributed on two levels, is designed to be enjoyed as two individual homes that share several common areas of service. It has thirteen rooms, with their bathrooms, large terraces, lounges, living rooms and recreation areas. The whole house is surrounded by extensive gardens forming several terraces, large dining-summer barbecue. Pool. Paddle Zone. Great indoor parking. 770 m2 constructed area on a plot of 2900 m2.
2.300.000 €
Offer
![]()
![]()
![]()
![]()
![]()
![]()
![]()
![]()
![]()
![]()
![]()
![]()
![]()
![]()
![]()
![]()
![]()
![]()
![]()
![]()
![]()
![]()
![]()
![]()
![]()
![]()
![]()
![]()
![]()
![]()
![]()
![]()
![]()
![]()
![]()
![]()
![]()
![]()
![]()
![]()
![]() More info
More info









































Ref: M1518
Begur
10
4
881 m2
Spectacular property in the heart of the Costa Brava, surrounded by forest and with magnificent views of the sea and the Medes Islands. It also enjoys a privileged location, located just 2 km from Sa Riera and 800m. from the centre of Begur.
It consists of three independent buildings, in the main house we find a large fully equipped kitchen-diner, spacious dining room, two living rooms, one of them with fireplace and reading area. In the night area there are 5 double bedrooms, all with private bathroom, one of them with hydromassage bathtub and steam shower. There is also a single service room with private bathroom.
Outside, a wonderful porch with dining room, sitting area and privileged sea views, barbecue area, large salt water swimming pool, jacuzzi with capacity for 8 people, changing rooms and bathroom, garage for 4 vehicles and a chill-out area located at the top to enjoy the summer nights with the aroma of the pine trees and the Mediterranean Sea in the background.
Guest house with two double bedrooms, complete bathroom, living room, kitchen and pleasant terrace with sea views, and a caretaker's house also with two bedrooms, bathroom, kitchen and living area.
2.650.000 € 2.300.000 €




















Ref: M1934
Tamariu
4
5
497 m2
Fabulous new construction project of a luxury semi-detached house that will be built in the beautiful area of Aiguaxelida, Tamariu. This project offers the best of the Mediterranean lifestyle. With a total useful area of 497 m² built on a 778 m² plot, distributed in spacious and luxurious living spaces together with a spectacular panoramic view of the sea and the landscape that surrounds us.
At this property, comfort is a priority. On the night area we find 4 bedrooms with private bathroom for maximum privacy and comfort, gym room, sauna and additional bathroom. On the day floor we find a spacious living room, a dining room and a modern kitchen equipped with all the comforts you could wish for. In addition, on the same floor we find an impressive multi-level infinity pool together with a perfect terrace to enjoy the warm summer evenings with views of the sea.
The lower floor of the house has a heated cellar, storage room, machine room and a multipurpose room. We also find the laundry room and a courtesy toilet. The property has a large garage space for parking for two cars and a storage room.
In short, this new build semi-detached property in Tamariu is perfect for those seeking the best of Mediterranean living. A dream house in an unbeatable location.
Available properties:
House 1A – 2.200.000€
House 1B – 2.300.000€
House 8A – 2.580.000€
House 8B – 2.580.000€
House 9A – 2.580.000€
House 9B – 2.520.000€ - reserved
House 11A – 2.650.000€
House 11B – 2.450.000€
(+purchase costs)
2.200.000 €







Ref: M1670
Caldes de Malavella
4
5
272 m2
Light moves freely through this property, which has been designed so that the environment enters its interior. A wonderful environment, nothing more and nothing less. Surrounded by nature on all sides, La Pineda 24 is an oasis of tranquility.
Designed by Camps Felip Arquitectura Studio, the villa is spread over two levels. The ground floor houses most of the rooms, including the spacious and airy kitchen, dining room, lounge and two double bedrooms. Thanks to the large main window located at the back of the property, you will be able to enjoy the views of your garden and your private pool.
The first floor offers a splendid master bedroom with bathroom en suite and dressing room. The views from here, both in summer and in winter, will immerse you in the nature that surrounds you.
The pleasant climate that prevails all year round thanks to the sun on the Costa Brava will allow you to make the most of the interior and exterior of your home, whether you want to share a day with guests, or enjoy good time with your family.
2.200.000 €



































Ref: M1206
Santa Cristina D'Aro
9
8
926 m2
Located in the Sant Miquel d´Aro residential area, in a natural enclave located just 20 minutes from the main towns and beaches of the Costa Brava (Sant Feliu de Guíxols, Playa de Aro) and 35 minutes from Girona, we find this wonderful Masía fortified, within the Romanyà de la Selva sector, which has an architectural configuration from the early 18th century on its south façade, although there are some construction testimonies probably prior to the XV-XVI century (north façade with buttresses).
The farmhouse, called Mas Miquel and built on a 5,100 m² plot, is made up of two building bodies, the owning farmhouse and the annex that includes the garage. The two-storey farmhouse has a total of 926 m² built. The main body, the Masía, has 783 m² the annex building 143 m².
The main building (547 m²) consists of two houses; a first of two floors in which the ground floor consists of an entrance hall, three lounges, one of them with a fireplace, the dining room, warehouse, kitchen, cellar and laundry room, a toilet and access to an interior patio. On the upper floor, a large central hall as a distributor, six double bedrooms with their corresponding bathrooms. Library and office area.
Attached to this building, we find the house of the guards (three bedrooms, kitchen, living room, two bathrooms), also distributed on two floors, with a total of 236 m².
The annexed building (143 m²), distributed on a single floor, includes the garage area, boiler room, games room and a warehouse.
All buildings have oil central heating. Possibility of building a swimming pool. Large and beautiful terraces and gardens surround the entire house, providing great privacy to the farm.
1.980.000 €









Ref: M2317
Tamariu
4
4
345 m2
This exclusive villa, set on a 1,610 m2 plot, offers breathtaking panoramic views of the Mediterranean Sea. Its south-east orientation guarantees abundant natural light throughout the day and warm sunsets
The house, designed in a modern and elegant style, is spread over two floors. On the main floor we find a spacious living-dining room with access to a covered porch, perfect for enjoying meals outdoors. The open kitchen, equipped with high-end appliances and a central island, is the heart of the house. In addition, on this floor there is a suite with a private bathroom that can be used as a guest bedroom or office.
On the upper floor, three spacious suites with en-suite bathrooms and dressing rooms offer maximum comfort and privacy. A multipurpose room, ideal for a gym or games room, completes this floor.
The exterior of the villa is equally impressive. The private pool invites you to cool off and relax. The carefully designed garden combines areas of sun and shade, creating an oasis of tranquility.
The villa will be built with high quality materials, and has complete equipment including a garage and laundry area. Its privileged location, just 1 km from Aiguaxelida beach and 3 km from the centre of Begur, guarantees both tranquillity and proximity to all services.
If you are looking for a luxury home in an idyllic setting, this villa is the perfect opportunity. Contact us to arrange a visit!
1.975.000 €






















Ref: M2595
Tamariu
4
5
363 m2
Extraordinary new development project of a contemporary house located in a privileged second line location, just a few steps from the sea, with beautiful sea views. Situated just a short walk from the beaches of Tamariu and a short drive from the picturesque cove of Aiguablava, the villa enjoys a south-east orientation that provides abundant natural light all year round.
The house, located in a peaceful and prestigious setting, combines an elegant and luminous architecture combining Mediterranean elements such as stone and wood with others such as glass and iron, creating a blend of modernity and tradition.
The project is scheduled for completion in the first quarter of 2027.
Distributed over three levels, occupying a plot of 843 m², the villa is carefully designed to offer maximum comfort and luxury, combining the spacious exterior and interior spaces.
The upper floor is dedicated to the main sleeping area, with a spectacular master bedroom with en-suite bathroom, a spacious dressing room, a sitting room and direct access to a private terrace.
An internal staircase connects to the main floor, dedicated to the day area. This floor offers an open plan dining - living room with fireplace and a fully equipped kitchen, which extends to a large outdoor terrace with dining area, relax area and swimming pool, ideal to enjoy the beautiful sea views or the wonderful sunsets. Guest toilet on this floor.
On the lower floor, we find the sleeping area with three spacious double bedrooms with their respective en-suite bathrooms. There is also a versatile space that can be used as a cinema room, a gymnasium or a games room.
The villa will be completed to the highest standards, with a Santos kitchen, white goods, heating and cooling by heat pump, fitted wardrobes in all bedrooms. Large garage. Lift connecting all levels of the house.
1.975.000 €




















Ref: M2171
Sant Andreu de Llavaneres
9
6
785 m2
Exclusive and spectacular finca on a plot of 7.075 m2 and 785 m2 built. Very quiet area but close to the centre of the village, 3 minutes by car.The property consists of three buildings, main house totally exterior and very sunny, with terraces, views to the sea and to the garden of 6.000 m2, with swimming pool. Apart from 2 auxiliary buildings, changing rooms and guest house or masoveros.Main house of 636 m2:- Basement floor, garage with capacity for 2 vehicles, large pantry and complete kitchen with access to the garden and swimming pool.- Main floor, spacious kitchen and a large living-dining room of approx. 80 m2 with fireplace, 1 suite and 3 double bedrooms (of which 2 with direct access to a complete bathroom). Large laundry area, which also includes 2 service rooms and a bathroom.- First floor: with common area and fireplace and access to 2 suites, of which one with large terrace overlooking the garden and swimming pool.Auxiliary constructions:- Guest or masoveros cottage of 95 m2 with two independent accesses.- Changing rooms of 55 m2 designed for the outdoor pool area.Paddle tennis courts can be installed in the garden.
1.950.000 €






