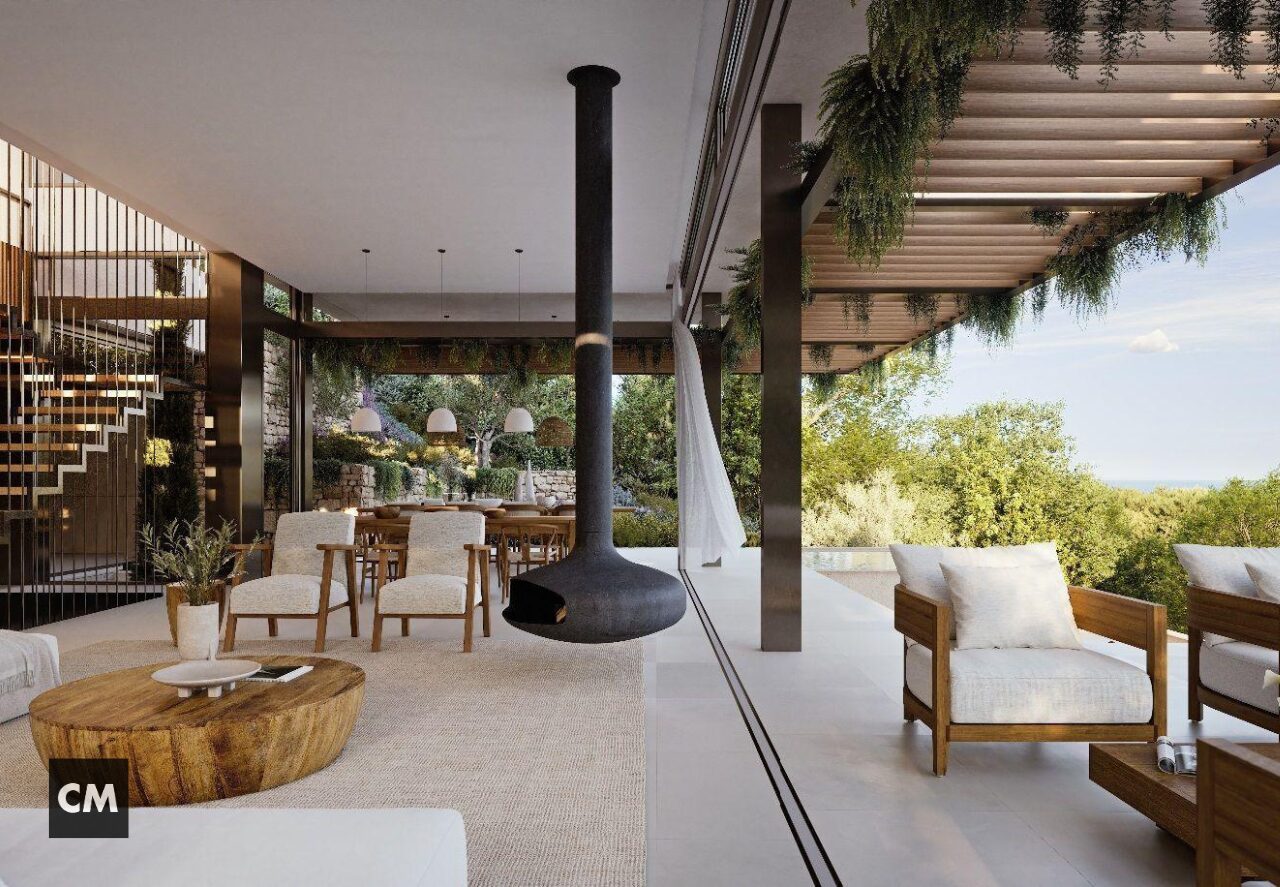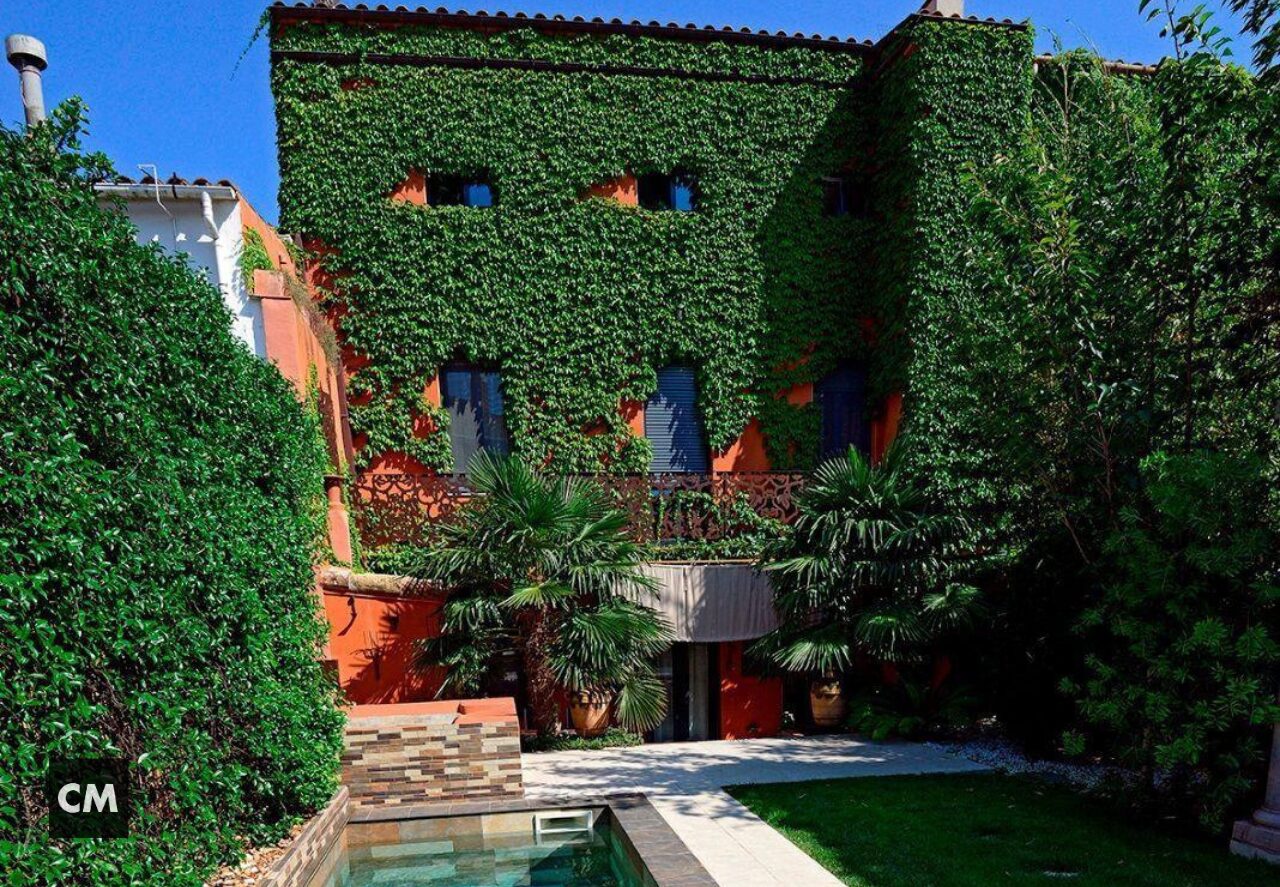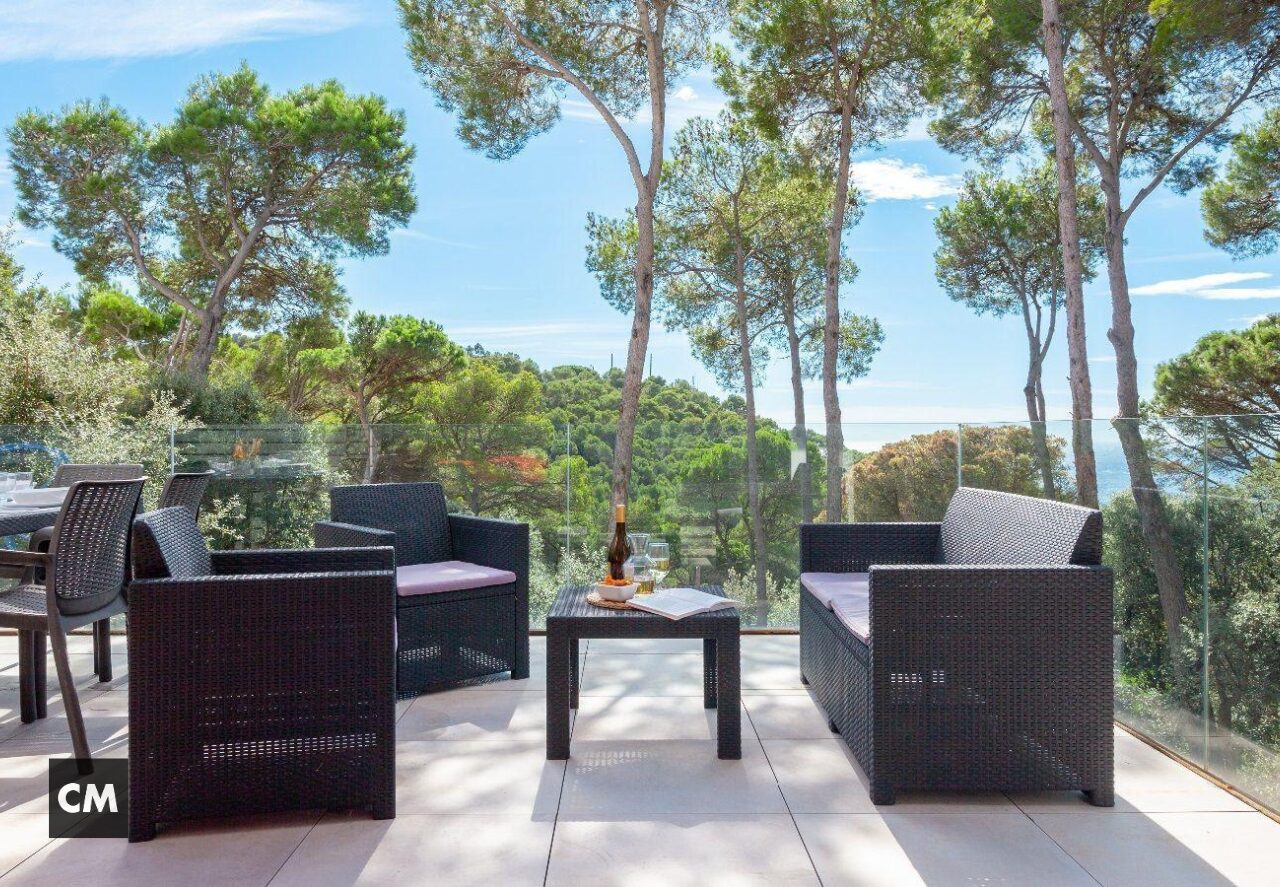
























Ref: M1092
Tamariu
3
2
230 m2
Detached house situated in a quiet environment. Total built 230 m2 on a plot of 1500 m2**. Distributed over three levels: Upstairs find a suite room with access to a terrace. At garden level is distributed main entrance, lounge - dining room, kitchen, bathroom and two double bedrooms. In the basement houses a garage for two cars, technical rooms and warehouses. Pool and Garden. Central heating.
1.100.000 €
Offer
![]()
![]()
![]()
![]()
![]()
![]()
![]()
![]()
![]()
![]()
![]()
![]()
![]()
![]()
![]()
![]()
![]()
![]()
![]()
![]()
![]()
![]()
![]() More info
More info























Ref: M2329
Begur
4
3
264 m2
This magnificent traditional-style property with sea views, is nestled in an idyllic rural setting just 800 metres from the charming centre of Begur, invites you to enjoy the Costa Brava like never before.Spacious spaces and comfort: Main floor: A bright living-dining room welcomes you, perfect for relaxing and enjoying the sea views. The fully equipped independent kitchen will allow you to prepare delicious meals for you and your guests. Two double bedrooms and a full bathroom complete this floor, offering all the comfort you need. Ground floor: A large study, ideal for working or enjoying your hobbies, a full bathroom, a practical laundry room and a garage make this floor a versatile and functional space.Upper floor: An independent suite with a double bedroom, private bathroom and a terrace with panoramic sea views is the perfect place to wake up every morning to the sound of the waves.An outdoor oasis; the property has a plot of 1,684 m², ideal for enjoying the outdoors. Imagine relaxing in the garden, hosting barbecues with friends and family, or simply sunbathing in a quiet and private setting.
1.250.000 € 1.100.000 €

































Ref: M2450
L' Ametlla Del Valles
5
3
377 m2
Discover this exclusive house designed by the renowned architect Dr. Estanislao Roca Blanch, located in the prestigious Les Roquetes residential area of L'Ametlla del Vallès.Outstanding features:Unique architectural design: The property combines elegance and aesthetics with the luminosity and functionality of the spaces, creating a welcoming and sophisticated atmosphere.Privileged location: Located in a quiet enclave surrounded by nature, ideal for those seeking peace and privacy.Large plot: Enjoy 2501 m² of land with forest, garden and swimming pool areas, perfect for relaxing and enjoying the outdoors.Bright and functional spaces: The house has spacious rooms designed for comfort and conviviality, with large windows offering panoramic views of the surroundings.Luxury details: The property includes exclusive extras such as security doors, alarm system, wooden carpentry with Climalit double glazing and fan coil heating.Property description:The house is distributed over three floors, with a total of 4 bedrooms, 3 living rooms, 2 studios, 3 bathrooms and spacious terraces.Ground floor: Entrance hall with fountain, separate lounge and dining room, independent kitchen with fireplace, living room with access to porch and swimming pool, gym and bathroom.Upper floor: 4 bedrooms, including a master suite with bathroom and dressing room, and a library with study.Attic floor: third living room, study and large solarium terrace with panoramic views.Exteriors:The property has a swimming pool surrounded by natural grass, barbecue area, covered porch and large green areas. The garden is partially enclosed by a wall and has a hedge for privacy.Don't miss the opportunity to live in this exceptional house that combines design, comfort and nature.Contact us for more information and to arrange a viewing!
1.047.000 €
Offer
![]()
![]()
![]()
![]()
![]()
![]()
![]()
![]()
![]()
![]()
![]()
![]()
![]()
![]()
![]()
![]()
![]()
![]()
![]()
![]()
![]()
![]()
![]()
![]()
![]()
![]()
![]()
![]()
![]()
![]()
![]()
![]()
![]()
![]()
![]()
![]()
![]()
![]()
![]()
![]() More info
More info








































Ref: M2225
Calonge
5
4
683 m2
On the lower floor, from where we access from the street, we find a large garage with a storage room and a huge room ideal for converting into a gym or a games room. On the first floor, we find a spacious and bright living room, thanks to its large windows, connected to a modern and practical open kitchen. It also has a large double bedroom en suite, with its own full bathroom. All these rooms on this floor have direct access to the beautiful terrace and the garden, where we find a beautiful swimming pool from where we can enjoy the sea views and great moments of relaxation and fun outdoors. On this floor we also find a guest toilet. On the upper floor, we find 4 double bedrooms, two of them with their own bathroom and three with access to a beautiful terrace with glass railings that allow us to contemplate the wonderful landscape that this perfect location offers us. We also find another additional full bathroom and an exit to a rear garden. The villa has high quality finishes, heating and air conditioning by aerothermal energy, solar panels for the hot water tank, double-glazed aluminium windows, and is located just 5 minutes from the bustling centre of Platja d'Aro and a short walk from the most beautiful coves on the Costa Brava. Do not hesitate to contact us for more information and to visit this exclusive property!
1.190.000 € 995.000 €





Ref: M1090
Tamariu
Unique opportunity to acquire commercial premises in the town centre Tamariu. Ideal for the construction of a new development of luxury apartments. Corner property with access to three streets. Located just 150 meters from the sea and with a ground floor area of 330 m2.
995.000 €




















Ref: M2301
Calonge
5
5
395 m2
Enjoy a new-build single-family home specially designed to offer maximum comfort and well-being to its inhabitants. This property, located in a privileged area, becomes the ideal refuge for those seeking exclusivity, tranquility and a lifestyle connected to nature. Spaciousness and Luminosity in a Modern Design
The house, with a total useful area of 273'91 m², is distributed over two floors: basement and ground floor. Its elongated design and the strategic arrangement of setbacks generate interior patios that provide natural light to all rooms, creating a spacious and welcoming atmosphere.
Basement
In the basement, we find a large garage with capacity for two vehicles (79.14 m²), accessible both from the street and from inside the house. The machine room (4.10 m²) and a practical warehouse (10.17 m²) are also located on this floor. An elevator connects the basement with the ground floor, offering greater comfort and accessibility.
Low level
The ground floor is configured in a herringbone "L" shape, separating the day area from the night area through an interior patio. The hall (8.47 m²) next to the patio leads to a large kitchen-dining-living room (65.43 m²) with an open layout that invites you to share moments with family or friends. A hallway (22.73 m²) connects the day area with the night area, where there are:
Bedroom 5 (10.00 m²) with bathroom 4 (6.10 m²)
Bedroom 4 (11.54 m²) with bathroom 3 (2.57 m²)
Bedroom 3 (11.30 m²)
Bedroom 2 (12.16 m²) with dressing room (3.68 m²) and bathroom 2 (3.43 m²)
Bedroom 1 (20.23 m²) with bathroom 1 (2.86 m²)
All rooms have large windows that offer exterior views and access to small private patios, creating a unique connection with nature.
Outside.
The elongated configuration of the home allows you to enjoy a generous outdoor space. From the hallway on the ground floor there is access to a large terrace (70.70 m²) with a porch (33.97 m²) that surrounds the pool (32.00 m²), creating a perfect oasis for relaxation and leisure outdoors. fresh air.
Additional characteristics
Low Emissive Housing type Passivhaus, which guarantees high energy efficiency and optimal thermal comfort.
Elevator that connects the two floors of the house.
Private pool.
Large interior patios.
High quality materials and luxury finishes.
Complete kitchen and bathroom equipment.
Large plot with private garden.
Location
The house is located in a quiet and well-connected residential area, with easy access to the main services and areas of interest.
Don't miss the opportunity to live in this exclusive new construction home. Request more information without obligation
990.000 €


































































Ref: M2383
Seva
8
5
550 m2
This impressive 550m2 house in El Montanyà is perfect for you. Its architectural design, its ample spaces and its privileged location make it an exceptional property.Outstanding features:Dream plot: Enjoy a 2900 m² plot with swimming pool, well-tended garden and barbecue area, ideal for relaxing and enjoying the outdoors.Exclusive design: The house stands out for its unique architecture, with stone walls, melis wood ceilings and large windows that flood the spaces with natural light.Luxury amenities: Designer kitchen, living room with fireplace, bedrooms with en suite bathroom and dressing room, multi-purpose room... Everything you need to live in maximum comfort.Privileged location: Located in the exclusive residential area of El Montanyà, a stone's throw from services such as the hotel-restaurant and the golf course.High quality materials: The house has been built with noble materials and top quality finishes, guaranteeing its durability and elegance.Live the experience of living in a natural paradise!This property is ideal for those who are looking for an exclusive home, surrounded by nature and with all the comforts. Don't miss the opportunity to visit this architectural jewel and make it your home.
985.000 €
Offer
![]()
![]()
![]()
![]()
![]()
![]()
![]()
![]()
![]()
![]()
![]()
![]()
![]()
![]()
![]()
![]()
![]()
![]()
![]()
![]() More info
More info




















Ref: M1534
Begur
5
4
265 m2
Mediterranean style house with excellent sea views, located about 800 meters from Sa Riera beach, and 1,5 km to the center of Begur.
Distributed on three levels, it consists of a cozy living room with access to a large terrace, wc, bathroom, big kitchen, pantry, laundry, storage room, dining room and five spacious double bedrooms, one of them suite type with private bathroom, dressing room and exit to terrace
In the outdoor area, garden with different rest areas and swimming pool.
998.000 € 975.000 €











Ref: M1986
Sant Feliu de Guíxols
3
2
147 m2
Beautiful ground floor apartment with sea views. It has a total of 147 m² built and a useful area of 123 m², Three double bedrooms and three bathrooms. Air conditioning (hot and cold) and heating with natural gas. Lockers in all rooms. A parking space. Southwest orientation. Totally exterior and very sunny. Pool, alarm
975.000 €

























Ref: M2499
WITH TOURIST LICENSE
Tamariu
4
3
280 m2
Located in the heart of the peaceful and exclusive area of Tamariu, this charming detached house with classic character sits on a spacious flat plot of 990 m². With 280 m² built on a single floor, the property is ideal as a main residence or as a holiday home on the Costa Brava.The main house features 3 spacious bedrooms, one of them en suite, and 2 full bathrooms. The layout is practical and welcoming, with large windows that allow natural light to flood in throughout the day, thanks to its excellent sun orientation.The flat and beautifully maintained garden includes a private 9x5 m fenced pool, perfect for families. Next to it is a lovely covered porch with a minibar and summer kitchen, ideal for outdoor dining and entertaining. There is also a separate barbecue area.A real bonus is the independent apartment, which comes with its own kitchen, bedroom and bathroom with shower — perfect for guests, staff or as a rental unit.The house also has a private garage and all garden and terrace areas are on one level, making access easy and comfortable.Main features:990 m² completely flat plot280 m² built all on one floor3 bedrooms and 2 bathrooms (one en suite)Fully equipped independent apartmentPrivate 9x5 m fenced swimming poolFlat garden and terracesSummer kitchen and barbecue areaGarageExcellent orientation and full-day sun
952.000 €


























Ref: M2299
Calonge
5
5
318 m2
Enjoy a new-build single-family home specially designed to offer maximum comfort and well-being to its inhabitants. This property, located in a privileged area, becomes the ideal refuge for those seeking exclusivity, tranquility and a lifestyle connected to nature. Spaciousness and Luminosity in a Modern Design
The house, with a total useful area of 224 m², is distributed over three floors. Its design and the strategic arrangement of setbacks generate interior patios that provide natural light to all rooms, creating a spacious and welcoming atmosphere.
Basement
In the basement, we find a large garage with capacity for two vehicles (38'50 m²), accessible both from the street and from inside the house. An elevator connects the basement with the ground floor, offering greater comfort and accessibility.
Low level
The ground floor has a total of 128 m² built in which we find a large kitchen open to the dining area. Living room . A courtesy bathroom and a spacious double room with an en-suite bathroom.
First floor
On the first floor, with a total of 120 m² built, there are four double bedrooms with their corresponding en-suite bathrooms as well as a spacious living room.
All rooms have large windows that offer exterior views and access to small private patios, creating a unique connection with nature.
OutdoorThe configuration of the home allows you to enjoy a generous outdoor space. From the hallway on the ground floor there is access to a large terrace with a porch that surrounds the pool (24.50 m²), creating a perfect oasis for relaxation and outdoor leisure.
Additional characteristics
Low Emissive Housing type Passivhaus, which guarantees high energy efficiency and optimal thermal comfort.
Elevator that connects the three floors of the house.
Private pool.
Large interior patios.
High quality materials and luxury finishes.
Complete kitchen and bathroom equipment.
Large plot with private garden.
Location
The house is located in a quiet and well-connected residential area, with easy access to the main services and areas of interest.
Don't miss the opportunity to live in this exclusive new construction home. Request more information without obligation.
890.000 €
















Ref: M2151
Begur
4
3
172 m2
Sa Roda. Twelve exclusive semi-detached homes, with premium finishes and panoramic views of the Medes Islands.
A corner in paradise where the waters of the Costa Brava meet the natural majesty of the Baix Empordà, a magical place emerges. Begur stands as an unrivaled jewel on the Costa Brava, fusing tradition with exclusive charm. Its crystal clear waters and natural beauty make it unique.
Look out the window and get lost in the infinite blue of the sea, admire the protected Medes Islands or the exuberant landscapes that paint the Empordà. When you open the door, you immerse yourself in a relaxed Mediterranean lifestyle, you delight in delicious cuisine that fuses the best of the region and you immerse yourself in the most paradisiacal beaches of the Catalan coast.
The uniqueness of Begur has inspired the creation of Sa Roda since its beginnings. The project architects carried out an exhaustive analysis of the landscape, ensuring a harmonious integration of the homes with their surroundings. The result is a perfect fusion between architecture and environment, which reflects a deep commitment to the preservation and respect for the landscape.
Sa Roda is distinguished by its subtle and elegant interior architecture, with avant-garde tradition. Each room combines clean lines, high-quality materials and a sophisticated color palette. This approach creates interior spaces that exude luxury and simplicity, incorporating furniture and accessories that reflect a contemporary and refined aesthetic, providing an exclusive and welcoming atmosphere.
Each home incorporates state-of-the-art appliances, resistant surface countertops, marble and granite, designer taps and high-end coatings, creating a sophisticated atmosphere, turning a luxury home not only into something opulent but also into a living experience.
Other homes available:
House 1 - €850,000.00
House 2 - €870,000.00
House 3 - €870,000.00
House 4 - €890,000.00
House 5 - €890,000.00
House 6 - €870,000.00
House 7 - €870,000.00
House 8 - €890,000.00
House 9 - €890,000.00
House 10 - €870,000.00
House 11 - €870,000.00
House 12 - €850,000.00
(+ purchase costs)
890.000 €






