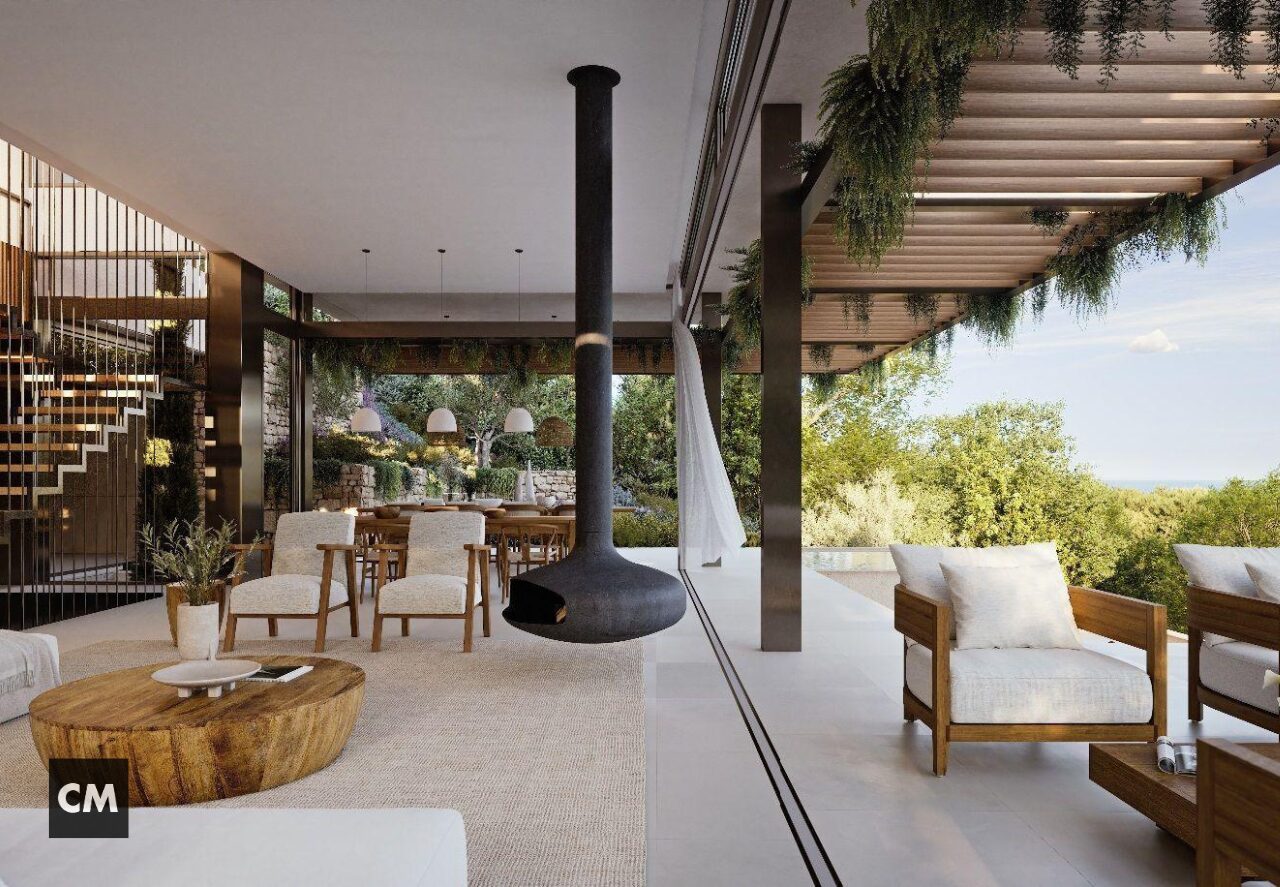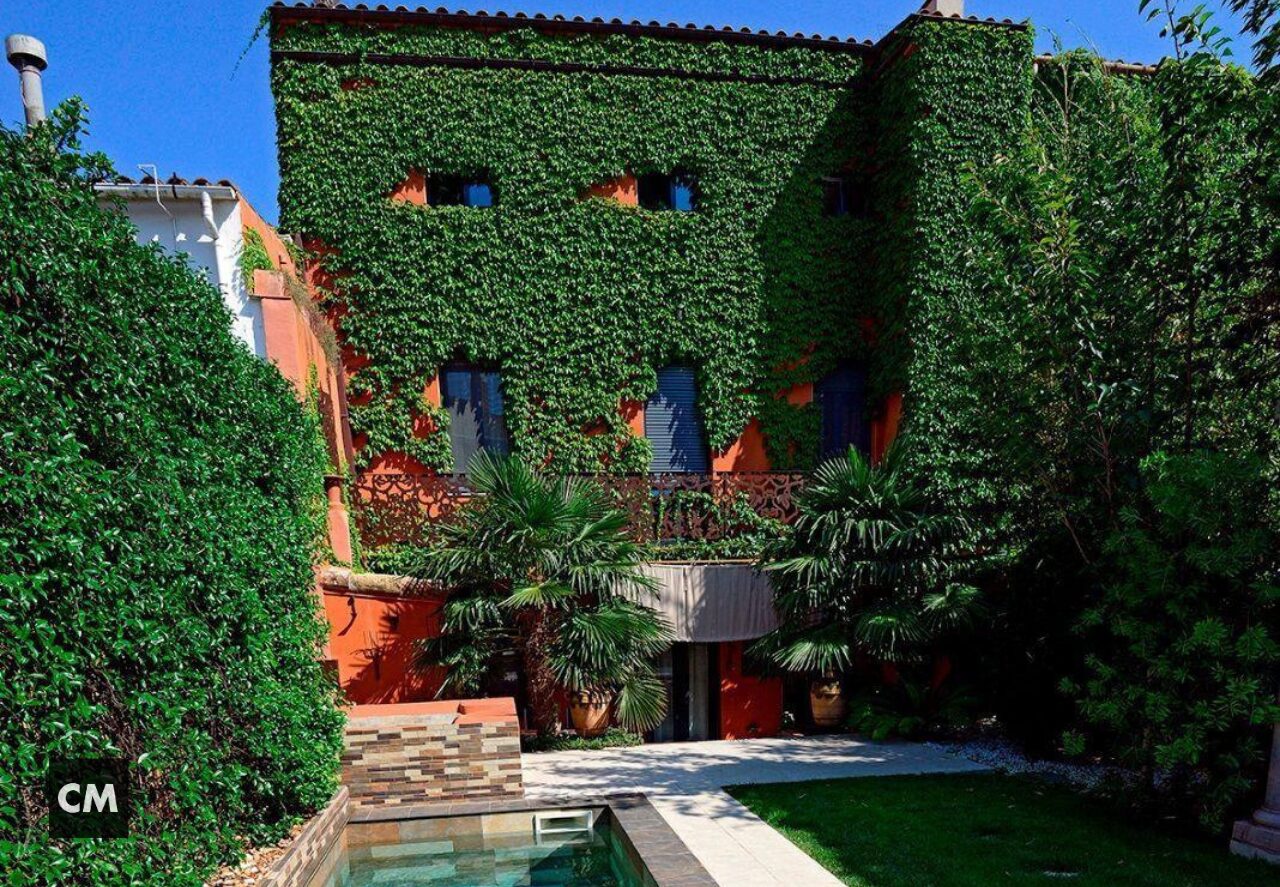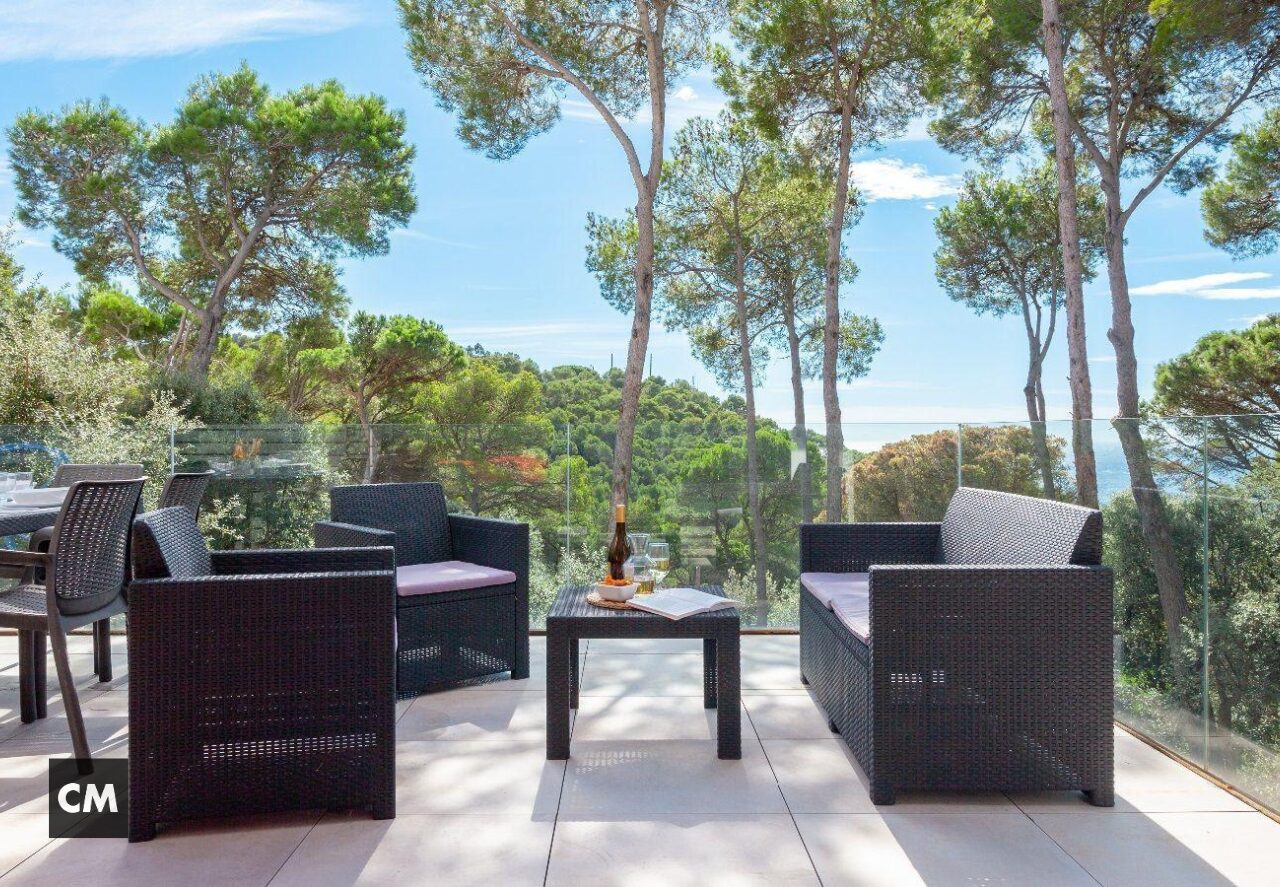















Ref: M2154
Begur
4
3
154 m2
Sa Roda. Twelve exclusive semi-detached homes, with premium finishes and panoramic views of the Medes Islands.
A corner in paradise where the waters of the Costa Brava meet the natural majesty of the Baix Empordà, a magical place emerges. Begur stands as an unrivaled jewel on the Costa Brava, fusing tradition with exclusive charm. Its crystal clear waters and natural beauty make it unique.
Look out the window and get lost in the infinite blue of the sea, admire the protected Medes Islands or the exuberant landscapes that paint the Empordà. When you open the door, you immerse yourself in a relaxed Mediterranean lifestyle, you delight in delicious cuisine that fuses the best of the region and you immerse yourself in the most paradisiacal beaches of the Catalan coast.
The uniqueness of Begur has inspired the creation of Sa Roda since its beginnings. The project architects carried out an exhaustive analysis of the landscape, ensuring a harmonious integration of the homes with their surroundings. The result is a perfect fusion between architecture and environment, which reflects a deep commitment to the preservation and respect for the landscape.
Sa Roda is distinguished by its subtle and elegant interior architecture, with avant-garde tradition. Each room combines clean lines, high-quality materials and a sophisticated color palette. This approach creates interior spaces that exude luxury and simplicity, incorporating furniture and accessories that reflect a contemporary and refined aesthetic, providing an exclusive and welcoming atmosphere.
Each home incorporates state-of-the-art appliances, resistant surface countertops, marble and granite, designer taps and high-end coatings, creating a sophisticated atmosphere, turning a luxury home not only into something opulent but also into a living experience.
Other homes available:
House 1 - €850,000.00
House 2 - €870,000.00
House 3 - €870,000.00
House 4 - €890,000.00
House 5 - €890,000.00
House 6 - €870,000.00
House 7 - €870,000.00
House 8 - €890,000.00
House 9 - €890,000.00
House 10 - €870,000.00
House 11 - €870,000.00
House 12 - €850,000.00
(+ purchase costs)
850.000 €
















Ref: M2143
Begur
3
3
161 m2
Sa Roda. Twelve exclusive semi-detached homes, with premium finishes and panoramic views of the Medes Islands.
A corner in paradise where the waters of the Costa Brava meet the natural majesty of the Baix Empordà, a magical place emerges. Begur stands as an unrivaled jewel on the Costa Brava, fusing tradition with exclusive charm. Its crystal clear waters and natural beauty make it unique.
Look out the window and get lost in the infinite blue of the sea, admire the protected Medes Islands or the exuberant landscapes that paint the Empordà. When you open the door, you immerse yourself in a relaxed Mediterranean lifestyle, you delight in delicious cuisine that fuses the best of the region and you immerse yourself in the most paradisiacal beaches of the Catalan coast.
The uniqueness of Begur has inspired the creation of Sa Roda since its beginnings. The project architects carried out an exhaustive analysis of the landscape, ensuring a harmonious integration of the homes with their surroundings. The result is a perfect fusion between architecture and environment, which reflects a deep commitment to the preservation and respect for the landscape.
Sa Roda is distinguished by its subtle and elegant interior architecture, with avant-garde tradition. Each room combines clean lines, high-quality materials and a sophisticated color palette. This approach creates interior spaces that exude luxury and simplicity, incorporating furniture and accessories that reflect a contemporary and refined aesthetic, providing an exclusive and welcoming atmosphere.
Each home incorporates state-of-the-art appliances, resistant surface countertops, marble and granite, designer taps and high-end coatings, creating a sophisticated atmosphere, turning a luxury home not only into something opulent but also into a living experience.
Other homes available:
House 1 - €850,000.00
House 2 - €870,000.00
House 3 - €870,000.00
House 4 - €890,000.00
House 5 - €890,000.00
House 6 - €870,000.00
House 7 - €870,000.00
House 8 - €890,000.00
House 9 - €890,000.00
House 10 - €870,000.00
House 11 - €870,000.00
House 12 - €850,000.00
(+ purchase costs)
850.000 €
Offer
![]()
![]()
![]()
![]()
![]()
![]()
![]()
![]()
![]()
![]()
![]()
![]()
![]()
![]()
![]() More info
More info















Ref: M1028
Palamós
4
2
249 m2
Unique opportunity to acquire a fabulous town house with incredible views of the sea and the Palamós yacht club. Originally built in 1920 and completely renovated in 2000. The property in question is a town house, facing east, built on a plot of 154 m2 with a total constructed area, according to cadastre, of 249 m2. The house is distributed on four levels linked by an internal staircase as well as through an elevator. Each of the floors has access to different terraces from which you can enjoy incredible sea views At street level we find the garage, a bathroom with shower, a living room and a kitchen. Chimney. Access to a terrace from which we go down to the pool (21 m2) and a storage area. The first floor has a large double room with en suite bathroom and jacuzzi. Laundry area. Two double bedrooms and a bathroom with shower. The second floor is distributed a large living room - living room and the main kitchen. On the third floor, an ideal multipurpose room ideal to be transform into a bedroom with en suite bathroom and access to two terraces with views of the sea and inlands. Central heating with city gas. Aluminum enclosures with double glazing.
895.000 € 850.000 €
Offer
![]()
![]()
![]()
![]()
![]()
![]()
![]()
![]()
![]()
![]()
![]()
![]()
![]()
![]()
![]()
![]()
![]()
![]()
![]()
![]()
![]()
![]()
![]()
![]()
![]()
![]()
![]()
![]()
![]()
![]() More info
More info






























Ref: M1790
Calella De Palafrugell
3
3
264 m2
House with very private garden and pool located in Prat Xirlo, 700 meters from the coves of Calella de Palafrugell. The house is made up of a spacious hall with access to the living room with fireplace, dining room, fully equipped kitchen, laundry room, living room/office and a toilet. On the upper floor we find three double bedrooms (one of them with a private terrace), fitted wardrobes and two full bathrooms. The house has a pool and garden, parking area for 4 or 5 cars, a storage room, oil heating, double glazing, aluminum exterior carpentry. Surface: 264 m2 Plot surface: 558 m2 O: S/O Year of construction: 1994 Purchase expenses: €10% ITP + NOTARY + REGISTRY
890.000 € 830.000 €
































Ref: M1738
WITH TOURIST LICENSE
Llafranc
4
4
150 m2
Sea, Sky, Forest, Relax, Luxury, Technology, ... are some of the nouns that define this fabulous residential of El Far, in Llafranc - Costa Brava. Formidable contemporary style single-family house, located within a fabulous community that has a tennis court, swimming pool and gardens. Built at the end of 2017, it has a total of 150 m² built and distributed on three levels. The access hall gives way to the open kitchen and to the beautiful dining room and living room from which we go out onto the terrace of about 20 m². Bathroom and laundry. On the lower floor there are three double bedrooms and one bathroom. Exit to the garden area. The upper floor is occupied by a fabulous double bedroom with en-suite bathroom and access to two terraces. The house is equipped with the latest technology in thermal and acoustic insulation, rainwater and wastewater treatment, reversible ecological air conditioning, solar panels, ... It has two covered and pre-equipped parking spaces to recharge electric cars.
825.000 €
Offer
![]()
![]()
![]()
![]()
![]()
![]()
![]()
![]()
![]()
![]()
![]()
![]()
![]()
![]()
![]()
![]()
![]()
![]()
![]()
![]()
![]()
![]()
![]()
![]()
![]()
![]() More info
More info


























Ref: M2497
Vilassar de Mar
4
3
290 m2
Located in one of the most sought-after areas of Vilassar de Mar, just 5 minutes walking distance to the beach and 15 minutes to the Renfe train station, this bright and spacious townhouse offers everything you need to enjoy the Mediterranean lifestyle.🏡 Layout across 4 floors:Ground floor:Elegant entrance hallIndependent kitchen with dining area35 m² living-dining room with fireplace and access to the private garden with barbecueDirect access to the communal area with saltwater pool1 bathroom with showerFirst floor:4 bedrooms (3 double + 1 en suite)2 full bathrooms (shower and bathtub)Private terraceTop floor:30 m² multipurpose room (ideal as office, gym, or playroom)25 m² solarium terraceLaundry room and storage spaceBasement:Large private garage for 3 vehicles with direct access to the house✨ Features and finishes:Marble floors, ceramic and gres in exteriorsFitted wardrobes in bedroomsAir conditioning in living room and stairwellMotorized shutter in the living roomAluminum window frames🌴 Environment:In second line from the sea, quiet and residential areaCommunal garden and saltwater swimming poolWalking distance to all services: schools, shops, public transport, and parksThe perfect home for families looking for space, comfort, and proximity to the beach!
870.000 € 820.000 €




























































Ref: M2446
Tamariu
8
4
300 m2
A Unique Property Steps from ParadiseLocated just 400 metres from the centre of Tamariu and its crystal-clear beach, this magnificent finca with two semi-detached houses is a property that radiates potential and offers a range of possibilities for the discerning buyer.Outstanding FeaturesPrivileged Location: Just a few minutes' walk from the heart of Tamariu, with its charming atmosphere and renowned beach.Solid Construction: Built in 1980, the houses have a total surface area of 300 m² on a generous plot of 829 m².Versatility: Today, the properties house three separate dwellings, each with its own kitchen.Abundant Space: Eight double bedrooms and four bathrooms offer ample space for large families or groups of friends.Transformation Potential: Ideal for creating a fabulous detached home, perfect for enjoying the Mediterranean lifestyle all year round or on holiday.Smart Investment: A property with solid value and great appreciation potential in one of the most sought after areas of the Costa Brava.Amenities: A large garage with capacity for up to four cars provides secure and convenient space for vehicles and storage.Customisation Opportunity: The plot offers the possibility to build a swimming pool, adding a touch of luxury and comfort to your home.An Exceptional LifestyleTamariu is a destination to fall in love with at first sight, with its natural beauty, tranquil atmosphere and wide range of services and activities. From relaxing on the beach to exploring the hidden coves and nearby mountain trails, here you will find a balanced and enriching lifestyle.Don't Let This Opportunity Pass You ByThis unique finca represents an exceptional opportunity to acquire a property with great potential in one of the most desirable locations on the Costa Brava. Whether you are looking for a spacious family home, a smart investment property or an exciting transformation project, this finca has it all.Contact us today!Don't wait any longer to discover this jewel in Tamariu. Contact us for more information, arrange a viewing and explore all the possibilities this property has to offer.
750.000 €
Offer
![]()
![]()
![]()
![]()
![]()
![]()
![]()
![]()
![]()
![]()
![]()
![]()
![]()
![]()
![]()
![]()
![]()
![]()
![]()
![]()
![]()
![]()
![]()
![]()
![]()
![]()
![]()
![]()
![]()
![]()
![]()
![]()
![]()
![]() More info
More info


































Ref: M1052
WITH TOURIST LICENSE
Begur
6
5
320 m2
Nice detached house located in a natural environment, very close to the main beaches of the Costa Brava. Located between the towns of Begur (4 km) and Tamariu (2 km), it has a total of 390 m2 built on a plot of 12,000 m2. The house is distributed on two levels, occupies a plot of 1,000 m2. On the first floor there are four double bedrooms with en suite bathroom. Large living room with fireplace. Office and a large fully equipped kitchen. The lower floor is distributed in a large garage. Independent studio with living room, kitchen and two double bedrooms. In the large outdoor garden we find the pool area and several terraces. The remaining 11,000 m2 of the property are ideal to turn them into vineyards or olive groves.
790.000 € 750.000 €
Offer
![]()
![]()
![]()
![]()
![]()
![]()
![]()
![]()
![]()
![]()
![]()
![]()
![]()
![]()
![]()
![]()
![]()
![]()
![]()
![]()
![]()
![]()
![]()
![]()
![]()
![]()
![]()
![]()
![]()
![]()
![]()
![]()
![]()
![]()
![]()
![]()
![]() More info
More info





































Ref: M2269
Palamós
3
2
129 m2
Live your dream in this penthouse with sea views!
Are you looking for a unique place to escape the hustle and bustle and enjoy the beauty of the Mediterranean? This penthouse in Palamós is perfect for you!
An oasis of luxury and comfort
Imagine waking up every morning to the sound of the waves and the impressive view of the Palamós Marina. This 129 m² penthouse offers an exceptionally bright and well-distributed space so that you can fully enjoy every corner.
On the ground floor, you will find a spacious living room with large windows that invite you to contemplate the sea. The kitchen is fully equipped and ready to create your best dishes. Two double bedrooms and a full bathroom complete this level.
Go upstairs and discover the master suite, a luxurious retreat with a private bathroom and a terrace with panoramic sea views. Here you can relax and enjoy the sea breeze at any time of the day. A laundry room adds convenience to your home.
Exceptional location
The penthouse is located in Pedró, a quiet area of the old town of Palamós. Just a few steps away you will find a wide variety of shops, services and the charming marina. The beach is also within walking distance, ideal for enjoying the sun and sea.
Additional characteristics
Closed garage in the same building.
Elevator for greater comfort.
Building with few neighbors, guaranteeing a quiet environment.
Perfect condition, ready to move in immediately.
700.000 € 695.000 €
















































































































