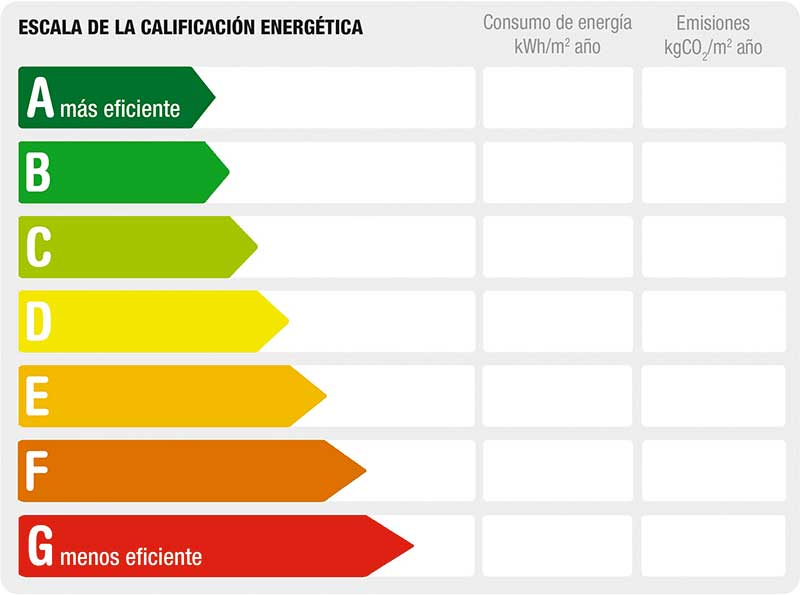GOLF DE PALS
Ref. M1113
Pals
Description
Fabulous detached house located in a wonderful environment within the Pals Golf Club.
Built in 2003 by its current owners, on a plot of 1,255 m², it has a total of 405 m² built on two levels.
Its south orientation allows you to enjoy its spacious and sunny terraces, garden and pool throughout the year.
Access to the house is through a magnificent porch that divides the house into two well-differentiated areas.
On the one hand we find a night area in which two double rooms are distributed that share a complete bathroom and a large room with an en-suite bathroom from which you can access the garden and pool area.
The other wing of the house is made up of a hall, a spacious dining room and living room, the kitchen and a double bedroom with a dressing room and bathroom en suite. All these rooms have access to the large main terrace and the large pool (50 m²).
The lower level of the house (187 m²) is occupied by the garage, pantry, cellar, storage room, laundry,….The house is built on an embankment, three meters higher than holes 13, 14 and 8 of the Pals Golf Club, which makes this wonderful property the ideal place for golf lovers
The house is in perfect condition, has heating with a diesel boiler, airco, solar panels, water softener and automatic irrigation in the garden.
View more
Sale Price
1.700.000 €
Conditions of this rate
Cancellation policy
Request information
If you would like more information about this property, please fill out the form:
Features
Type |
Villa |
|---|---|
Town |
Pals |
Construction year |
2003 |
Rooms |
5 |
Property meters |
455 m2 |
Parcel meters |
1255 m2 |
Bathrooms |
5 |
Garage |
Yes |
Swimming pool |
Private swimming pool |
Views |
Golf Course Views |
Energetic rating
In process

-
-
Equipment
Bathtub: 5
Swimming pool
Garage
Air conditioning
Built-in wardrobes
Barbecue
Alarm system
Location
Share this property
Facebook
Twitter
LinkedIn
Telegram
WhatsApp
Email
Print


















































